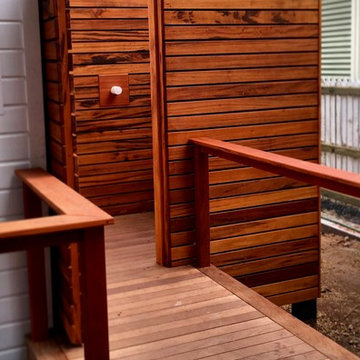Backyard Deck Design Ideas with an Outdoor Shower
Refine by:
Budget
Sort by:Popular Today
41 - 60 of 227 photos
Item 1 of 3
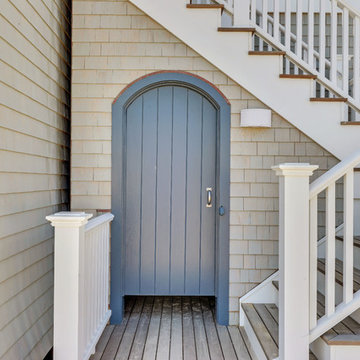
Motion City Media
Inspiration for a mid-sized beach style backyard deck in New York with an outdoor shower.
Inspiration for a mid-sized beach style backyard deck in New York with an outdoor shower.
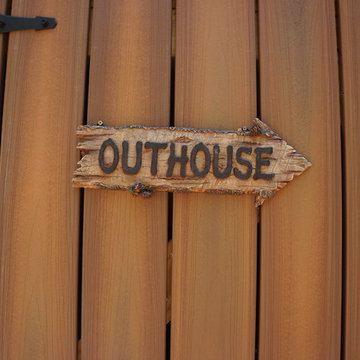
Erin Dougherty
Inspiration for a small beach style backyard deck in Charlotte with an outdoor shower.
Inspiration for a small beach style backyard deck in Charlotte with an outdoor shower.
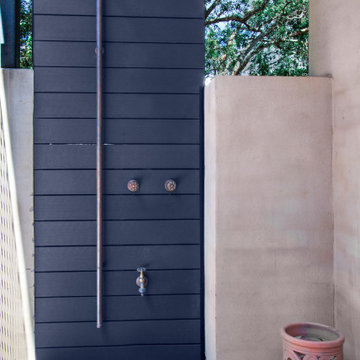
Inspiration for a large contemporary backyard and ground level deck in Sydney with an outdoor shower and a roof extension.
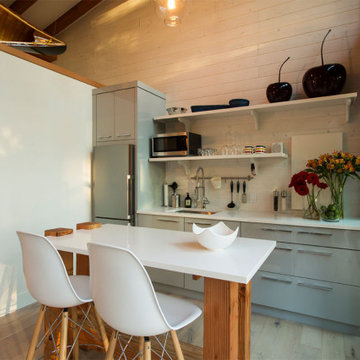
This custom cabin was a series of cabins all custom built over several years for a wonderful family. The attention to detail can be shown throughout.
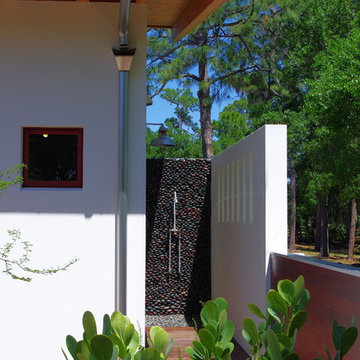
Design ideas for a mid-sized contemporary backyard and ground level deck in Other with an outdoor shower and a roof extension.
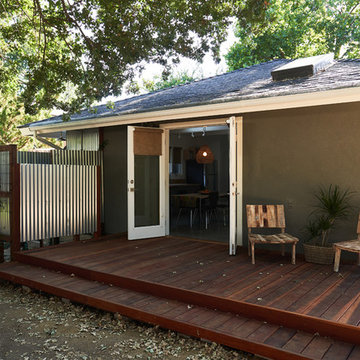
The living space opens to the outdoors with this spacious deck, shaded under a large oak tree. There's also an outdoor shower screened by corrugated metal panels.
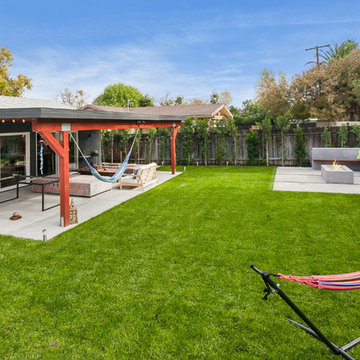
This house was only 1,100 SF with 2 bedrooms and one bath. In this project we added 600SF making it 4+3 and remodeled the entire house. The house now has amazing polished concrete floors, modern kitchen with a huge island and many contemporary features all throughout.

A square deck doesn’t have to be boring – just tilt the squares on an angle.
This client had a big wish list:
A screen porch was created under an existing elevated room.
A large upper deck for dining was waterproofed with EPDM roofing. This made for a large dry area on the lower deck furnished with couches, a television, spa, recessed lighting, and paddle fans.
An outdoor shower is enclosed under the stairs. For code purposes, we call it a rinsing station.
A small roof extension to the existing house provides covering and a spot for a hanging daybed.
The design also includes a live edge slab installed as a bar top at which to enjoy a casual drink while watching the children in the yard.
The lower deck leads down two more steps to the fire pit.
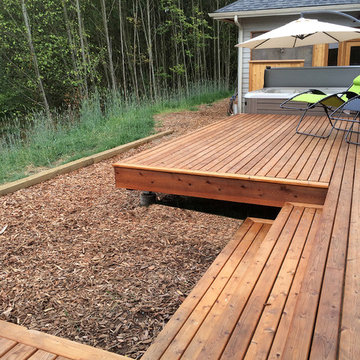
Linda Oyama Bryan
Design ideas for a mid-sized contemporary backyard deck in Seattle with an outdoor shower and no cover.
Design ideas for a mid-sized contemporary backyard deck in Seattle with an outdoor shower and no cover.
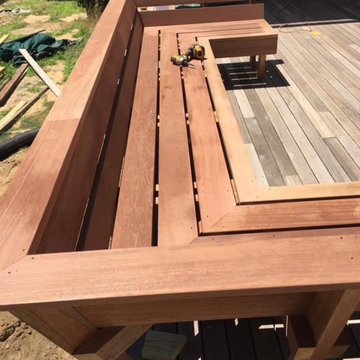
deck builder in Southampton NY
Mid-sized modern backyard and ground level deck in New York with an outdoor shower and no cover.
Mid-sized modern backyard and ground level deck in New York with an outdoor shower and no cover.
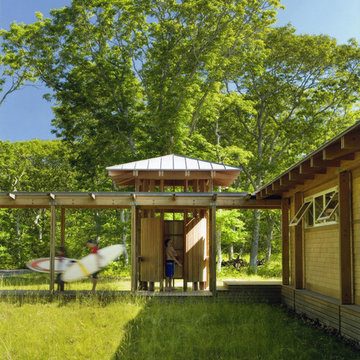
Inspiration for a contemporary backyard deck in Boston with an outdoor shower and a roof extension.
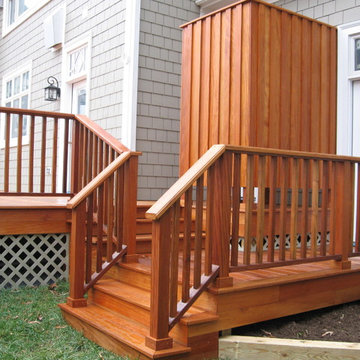
Design ideas for a large contemporary backyard deck in Baltimore with an outdoor shower and no cover.
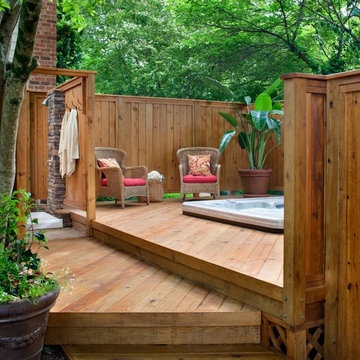
This wood deck outdoor living space was designed to be a sanctuary to the owners who were seeking privacy for the hot tub area. Archadeck built a custom outdoor shower and a step-down level for visual appeal.
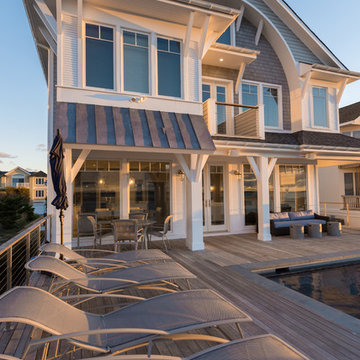
Photographer: Daniel Contelmo Jr.
This is an example of a large beach style backyard deck in New York with an outdoor shower and a roof extension.
This is an example of a large beach style backyard deck in New York with an outdoor shower and a roof extension.
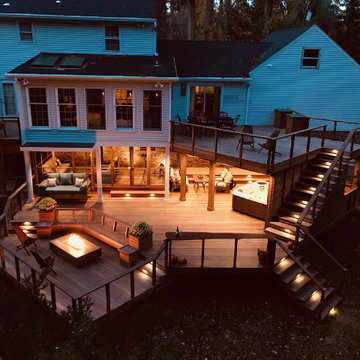
A square deck doesn’t have to be boring – just tilt the squares on an angle.
This client had a big wish list:
A screen porch was created under an existing elevated room.
A large upper deck for dining was waterproofed with EPDM roofing. This made for a large dry area on the lower deck furnished with couches, a television, spa, recessed lighting, and paddle fans.
An outdoor shower is enclosed under the stairs. For code purposes, we call it a rinsing station.
A small roof extension to the existing house provides covering and a spot for a hanging daybed.
The design also includes a live edge slab installed as a bar top at which to enjoy a casual drink while watching the children in the yard.
The lower deck leads down two more steps to the fire pit.
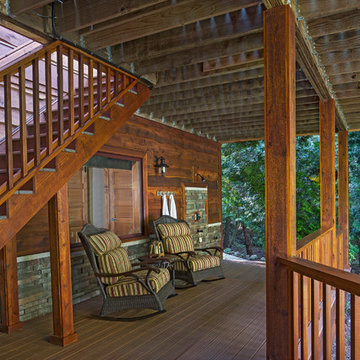
The Quiet Moose, Interior Design & Photo Styling | Joseph Mosey, Architect | Beth Singer, Photographer | All Furnishing in this space are available through The Quiet Moose. www.quietmoose.com — 231-348-5353
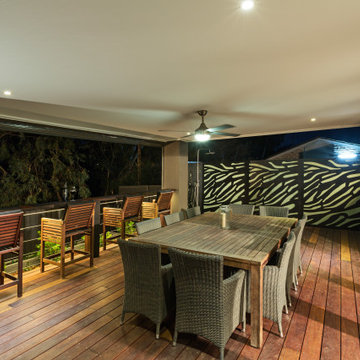
A well-planned design was instrumental to achieving this stunning landscape in Oakleigh East, combined with bespoke materials and a top-of-the-line spa. Individual elements were carefully constructed to complete the ultimate outdoor entertainment area, but a strong native theme runs throughout the project to pull it all together.
The sprawling ironbark deck overlooks a gum tree filled reserve and boasts an impressive bar bench custom made from a reclaimed 1920’s ironbark beam with original posts and fittings. A large ironbark shelter has been constructed for the BBQ/smoker and is clad in leaf patterned laser cut screens. More screens are found behind the outdoor shower and throughout the garden which illustrate stencils of flora and even a playful platypus.
Two outstanding features of the entertainment area are the custom round hydrotherapy mineral plunge pool and mirroring stone paved fire pit seating area. They sit next to each other like yin and yang, capturing the complementary beauty of natural elements – fire, water, stone, wood.
Steps lead down to a pretty kitchen garden, set within steppers, pebbles and creeping plants in the lower area which is concealed from most other areas of the landscape.
A strategic garden lighting system brings the project to life at night. It highlights the features in the garden and creates a beautiful and inviting view from inside the house, tempting you out to enjoy the space all year long.
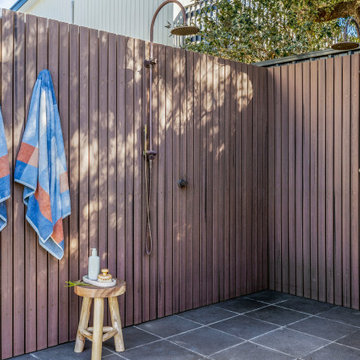
Experience the convenience of a copper-finished double outdoor shower, perfect for rinsing off the beach sand after your seaside adventures.
This is an example of a beach style backyard and ground level deck in Adelaide with an outdoor shower.
This is an example of a beach style backyard and ground level deck in Adelaide with an outdoor shower.
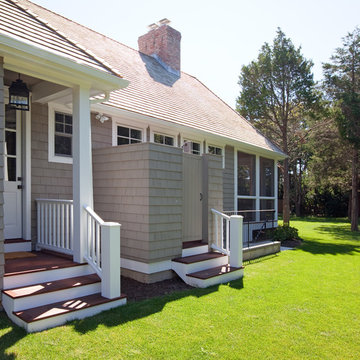
outdoor shower
This is an example of a large traditional backyard deck in Other with an outdoor shower and no cover.
This is an example of a large traditional backyard deck in Other with an outdoor shower and no cover.
Backyard Deck Design Ideas with an Outdoor Shower
3
