Backyard Deck Design Ideas with Metal Railing
Refine by:
Budget
Sort by:Popular Today
41 - 60 of 2,727 photos
Item 1 of 3
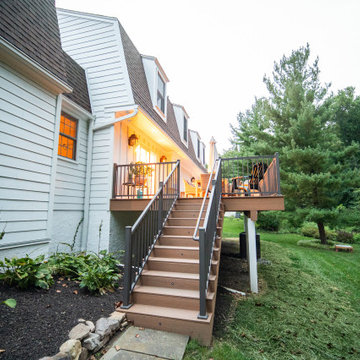
Design ideas for a large country backyard and first floor deck in Philadelphia with an outdoor kitchen, no cover and metal railing.
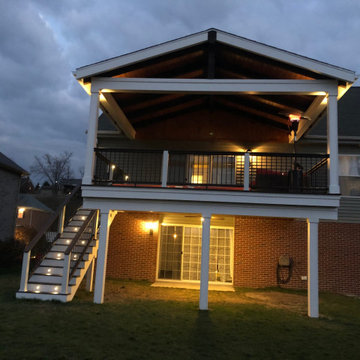
This covered deck offers total comfort with beautiful views. Made with Trex decking, a stained cedar ceiling, and a finished under deck, this build is perfect for any home.
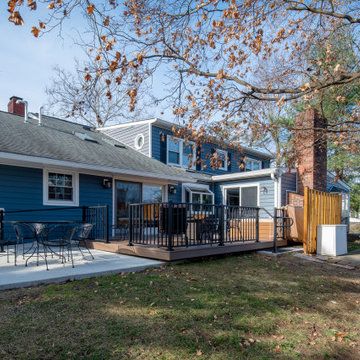
Ground level deck with railings and wheel chair ramp
Design ideas for a large backyard and ground level deck in DC Metro with metal railing.
Design ideas for a large backyard and ground level deck in DC Metro with metal railing.
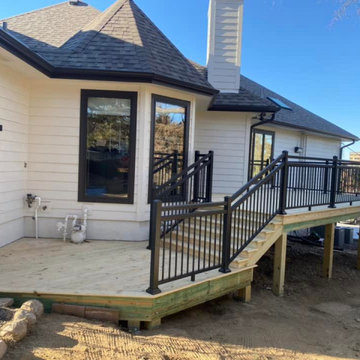
Take a look at this very expansive, two tiered deck system. Built entirely out of pressure treated, with an aluminum handrail system. Will be a wonderful way to spend a warm days lunch break for those that work at Elisa Ilana Jewelers!
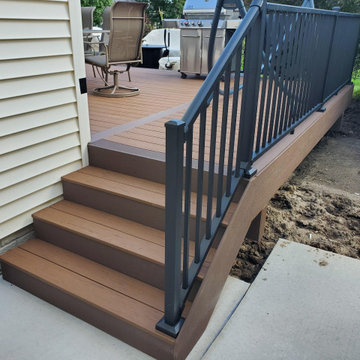
I have worked for many past years with this homeowner. This year they were ready for a new deck and design. The goals of this deck was to create useful outdoor living areas and minimize the amount of railing. Another goal was to be maintenance free with a possible roof addition later. We came up with a few designs and then chose one that had 2 levels. The upper level was designed for a future roof for next year to be built on for Summer Shade. The lower level was designed close to the ground without railing. Because of no rail – we did add some deck dot lights around the border so in the evening – you can see the edge of the deck for safety purposes. The product that was chosen was Timbertech’s PVC Capped Composite Decking in the Terrain Series. Colors were Brown Oak for the main and then accented with Rustic Elm. The railing was Westbury’s Full Aluminum Railing (Tuscany Series) in the black color. We then added lighting on all of the steps as well as on top of the picture frame border of the lower deck. This deck turned out great. This late Winter/Early Spring, we will be building a roof above – pictures to come after completion.
Part 2 of this project we did in Spring of the next year. We built a new Roof over the main deck with an aluminum ceiling. This project turned out great and even matches the 3D Schematic!

Photo of a large traditional backyard deck in Richmond with with fireplace, no cover and metal railing.
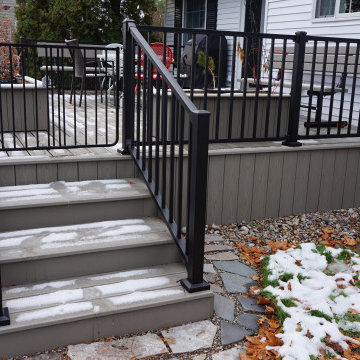
Deck and complete replacement of all windows and sliding door.
Design ideas for a mid-sized backyard and ground level deck in Detroit with with skirting, no cover and metal railing.
Design ideas for a mid-sized backyard and ground level deck in Detroit with with skirting, no cover and metal railing.
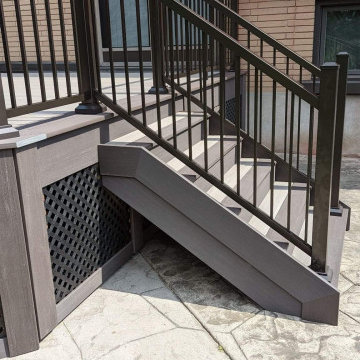
3 Techno Metal Post helical piles holding up our pressure treated framing with G-tape to help protect the sub structure. Decking for this project was Azek's coastline and dark hickory with Timbertech's impression rail express using their modern top rail. Skirting was vertical dark hickory, horizontal fascia and black pvc lattice .

Beatiful New Modern Pergola Installed in Mahwah NJ. This georgous system has Led Lights, Ceilign Fans, Bromic Heaters & Motorized Screens. Bring the Indoors Out with your new Majestic StruXure Pergola
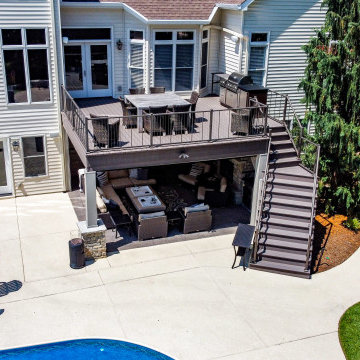
This outdoor area screams summer! Our customers existing pool is now complimented by a stamped patio area with a fire pit, an open deck area with composite decking, and an under deck area with a fireplace and beverage area. Having an outdoor living area like this one allows for plenty of space for entertaining and relaxing!
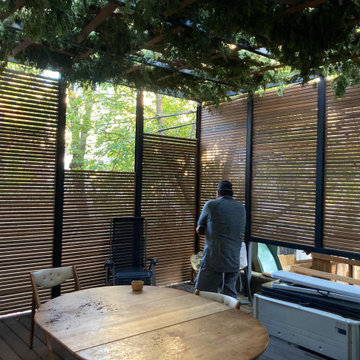
Steel and Ipe wood Residential outdoor deck space with outdoor kitchen.
Photo of a large modern backyard and ground level deck in New York with an outdoor kitchen, a pergola and metal railing.
Photo of a large modern backyard and ground level deck in New York with an outdoor kitchen, a pergola and metal railing.
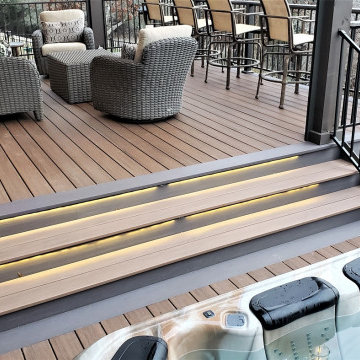
This deck was constructed with premium TimberTech AZEK® Vintage Collection decking. The fascia, stair risers, bench face, and picture framing were created with Dark Hickory decking, while the deck infill, stair treads, and benchtop were created using English Walnut. AZEK Vintage Collection is a capped polymer decking, which comes with a standard 50-year limited fade and stain warranty.
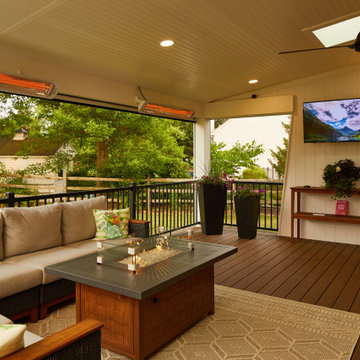
Total relaxation zone with the fire table and infrared heaters on...perfect to watch the big game or to read a book in total comfort!
This is an example of a mid-sized contemporary backyard and ground level deck in Philadelphia with an outdoor kitchen, a roof extension and metal railing.
This is an example of a mid-sized contemporary backyard and ground level deck in Philadelphia with an outdoor kitchen, a roof extension and metal railing.
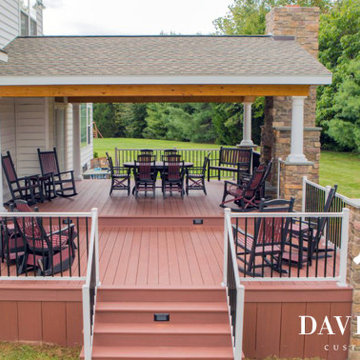
Large custom deck with custom lighting, custom wood fireplace, staggered height, two staircases, and aluminium railings.
Large backyard and ground level deck in Nashville with with fireplace, an awning and metal railing.
Large backyard and ground level deck in Nashville with with fireplace, an awning and metal railing.
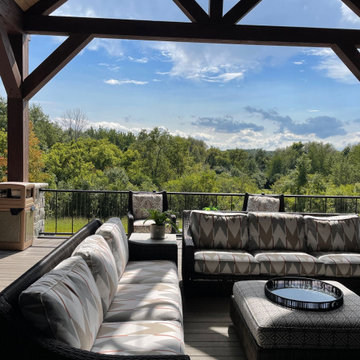
Upper-level deck furniture. Tommy Bahama furniture with fireplace and outdoor TV.
Expansive modern backyard and first floor deck in Milwaukee with with fireplace, a roof extension and metal railing.
Expansive modern backyard and first floor deck in Milwaukee with with fireplace, a roof extension and metal railing.
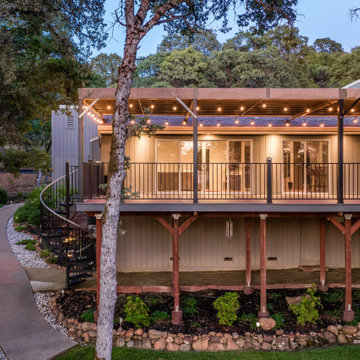
Design ideas for a mid-sized arts and crafts backyard and first floor deck in Sacramento with a pergola and metal railing.
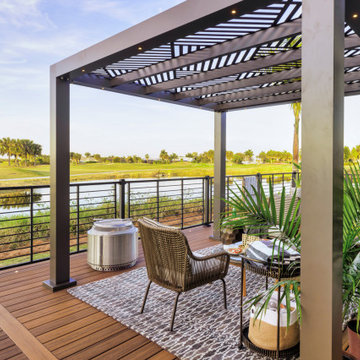
Trex is once again excited to sponsor HGTV® Smart Home Giveaway 2021. This year's home is located in the vibrant coastal community of Naples, Florida. Designed to inspire a life well-lived, HGTV Smart Home showcases Trex at its best. The home's innovative outdoor space features our premium Transcend® decking in Havana Gold, a beautiful blend of caramel and honey hues; Signature® Rod Rail railing in Charcoal Black; Trex® Deck Lighting™ recessed lights; cabinetry in the stunning color of Tardis Blue from Trex® Outdoor Kitchens™; and our new Trex® Pergola™ Shadow model with a custom designed canopy.

The owner wanted to add a covered deck that would seamlessly tie in with the existing stone patio and also complement the architecture of the house. Our solution was to add a raised deck with a low slope roof to shelter outdoor living space and grill counter. The stair to the terrace was recessed into the deck area to allow for more usable patio space. The stair is sheltered by the roof to keep the snow off the stair.
Photography by Chris Marshall
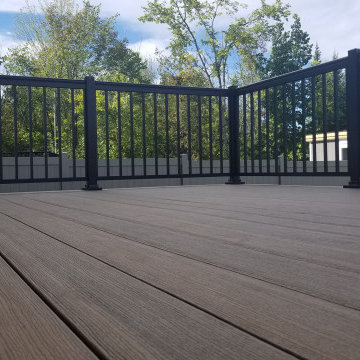
This gorgeous 10' x 14' deck was framed with brown pressure treated wood situated on helical piles.
Composite decking and stair treads are from the TimberTech EDGE®
Prime+ Collection® in the colour Coconut Husk.
The aluminum railing is supplied by Imperial Kool-Ray, and part of the 5000 series with 3/4" x 3/4" spindles in the colour Commercial Brown.
The project took four days to complete with the framing and final inspections completed by the City of Ottawa.
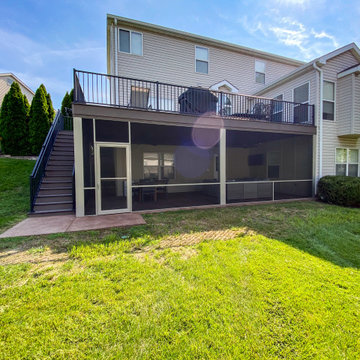
Adding a screen room under an open deck is the perfect use of space! This outdoor living space is the best of both worlds. Having an open deck leading from the main floor of a home makes it easy to enjoy throughout the day and year. This custom space includes a concrete patio under the footprint of the deck and includes Heartlands custom screen room system to prevent bugs and pests from being a bother!
Backyard Deck Design Ideas with Metal Railing
3