Backyard Verandah Design Ideas
Refine by:
Budget
Sort by:Popular Today
41 - 60 of 3,467 photos
Item 1 of 3
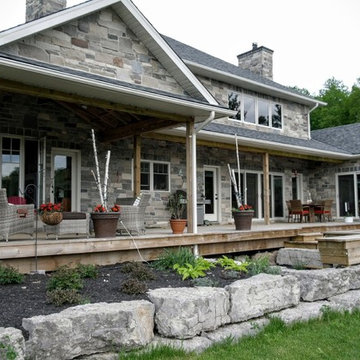
Sue Kay
Photo of a large traditional backyard verandah in Toronto with decking and a roof extension.
Photo of a large traditional backyard verandah in Toronto with decking and a roof extension.
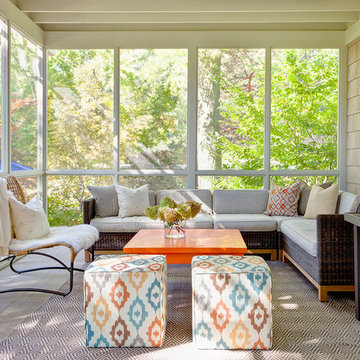
Mid-sized traditional backyard screened-in verandah in Chicago with decking and a roof extension.
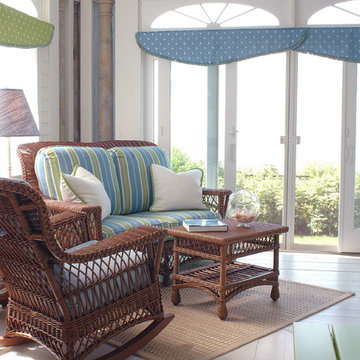
Porch overlooking the Atlantic Ocean in York, ME
Inspiration for a large beach style backyard screened-in verandah in Portland Maine with decking and a roof extension.
Inspiration for a large beach style backyard screened-in verandah in Portland Maine with decking and a roof extension.
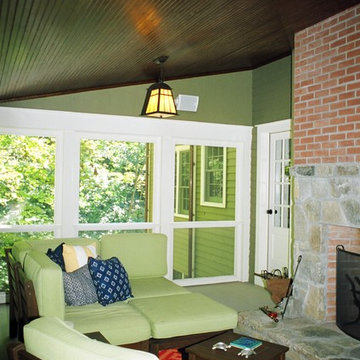
The sscreened porch serves as an additional sitting room, perched high in the trees over the brook. A plank walkway leads to the spa and waterfall beyond. The fireplace warms the space for cool nights. David Sloane photo
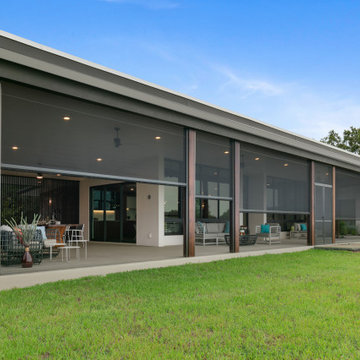
automated screens
Photo of an expansive contemporary backyard screened-in verandah in Tampa with concrete slab and a roof extension.
Photo of an expansive contemporary backyard screened-in verandah in Tampa with concrete slab and a roof extension.
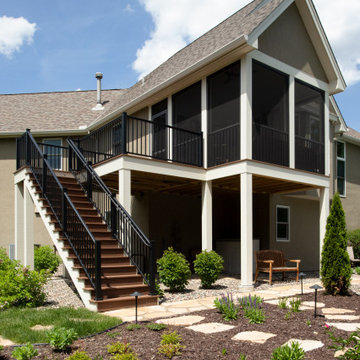
Photo of a mid-sized transitional backyard screened-in verandah in Minneapolis with natural stone pavers, a roof extension and metal railing.
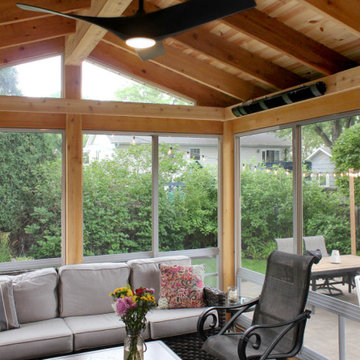
Mid-sized backyard screened-in verandah in Chicago with a roof extension.
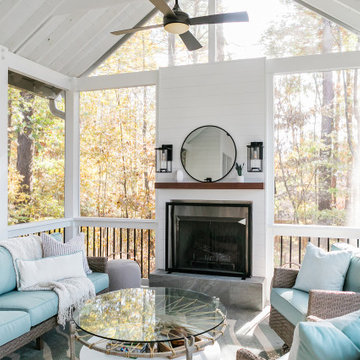
Custom outdoor Screen Porch with Scandinavian accents, indoor / outdoor coffee table, outdoor woven swivel chairs, fantastic styling, and custom outdoor pillows
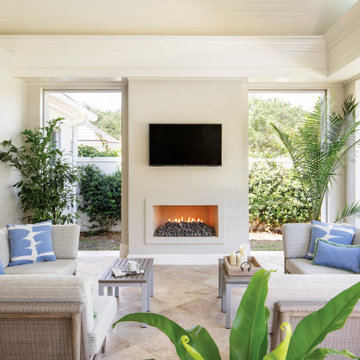
This is an example of a mid-sized beach style backyard screened-in verandah in Miami with tile and a roof extension.
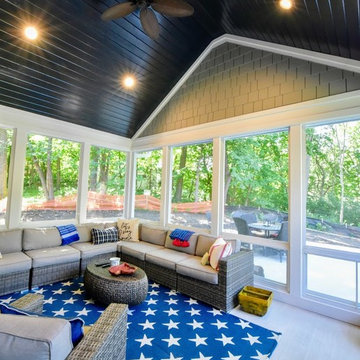
Photo of a mid-sized traditional backyard screened-in verandah in Minneapolis with concrete slab and a roof extension.
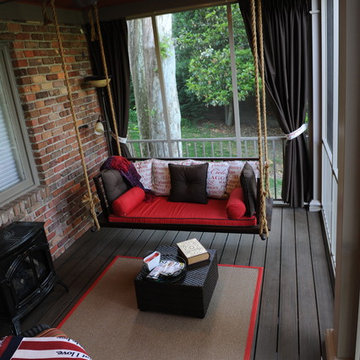
Photo of a mid-sized traditional backyard screened-in verandah in Other with decking and a roof extension.
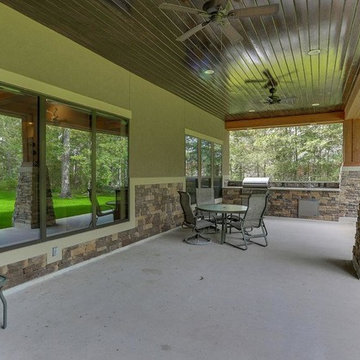
Design ideas for a mid-sized arts and crafts backyard verandah in Houston with an outdoor kitchen, concrete slab and a roof extension.
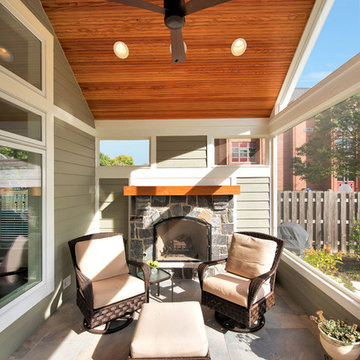
Inspiration for a mid-sized transitional backyard screened-in verandah in Chicago with tile and a roof extension.
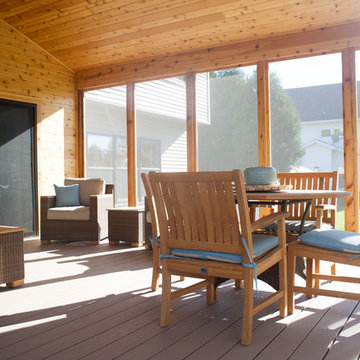
Brenda Eckhardt Photography
Inspiration for a mid-sized traditional backyard screened-in verandah in Other with a roof extension and decking.
Inspiration for a mid-sized traditional backyard screened-in verandah in Other with a roof extension and decking.
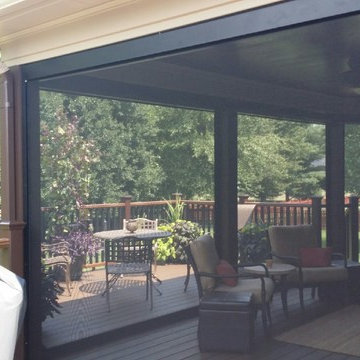
Large traditional backyard screened-in verandah in Orange County with a roof extension and decking.
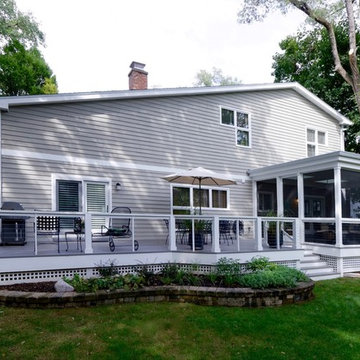
New deck and screened porch overlooking back yard. All structural wood is completely covered in composite trim and decking for a long lasting, easy to maintain structure. Custom composite handrails and stainless steel cables provide a nearly uninterrupted view of the back yard.
Architecture and photography by Omar Gutiérrez, NCARB
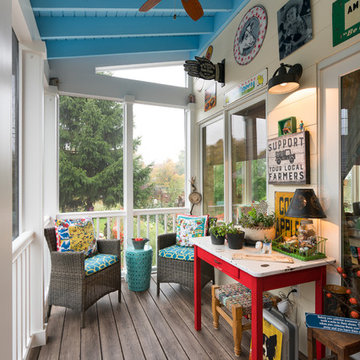
Interior view screened porch addition, size 18’ x 6’7”, Zuri pvc decking- color Weathered Grey, Timberteck Evolutions railing, exposed rafters ceiling painted Sherwin Williams SW , shiplap wall siding painted Sherwin Williams SW 7566
Marshall Evan Photography
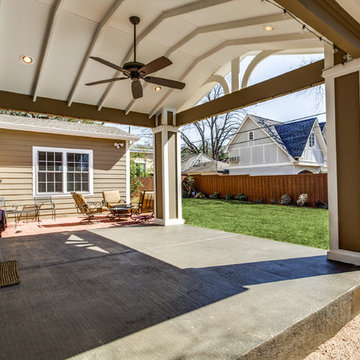
Shoot2Sell
Photo of a mid-sized traditional backyard verandah in Dallas with a fire feature, concrete slab and a roof extension.
Photo of a mid-sized traditional backyard verandah in Dallas with a fire feature, concrete slab and a roof extension.
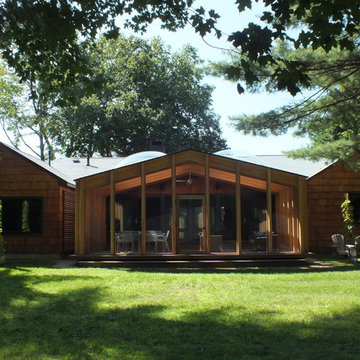
Screen porch interior
Design ideas for a mid-sized modern backyard screened-in verandah in Boston with decking and a roof extension.
Design ideas for a mid-sized modern backyard screened-in verandah in Boston with decking and a roof extension.
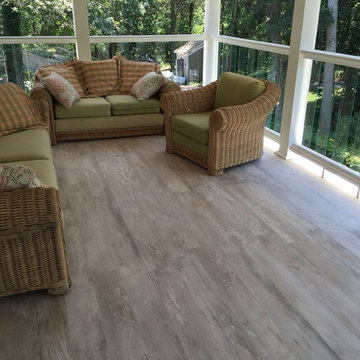
Cape Cod porch wood look tile
Design ideas for a mid-sized beach style backyard verandah in Boston with tile and a roof extension.
Design ideas for a mid-sized beach style backyard verandah in Boston with tile and a roof extension.
Backyard Verandah Design Ideas
3