Backyard Verandah Design Ideas
Refine by:
Budget
Sort by:Popular Today
1 - 20 of 21,546 photos
Item 1 of 2

This is an example of a country backyard verandah in Melbourne with with fireplace, concrete pavers and a pergola.
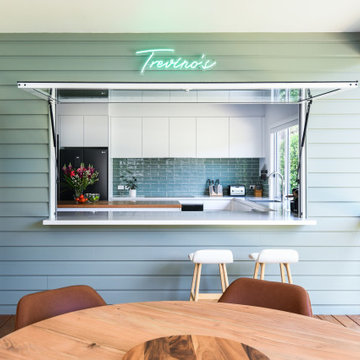
Design ideas for a contemporary backyard verandah in Other with a fire feature.
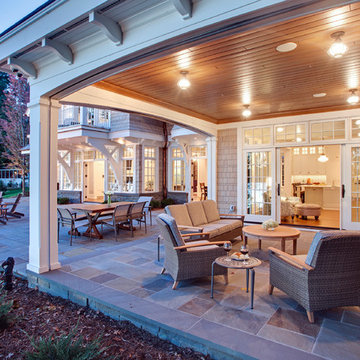
Builder: John Kraemer & Sons | Architect: Swan Architecture | Interiors: Katie Redpath Constable | Landscaping: Bechler Landscapes | Photography: Landmark Photography
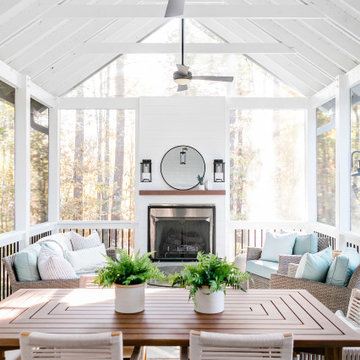
Custom outdoor Screen Porch with Scandinavian accents, teak dining table, woven dining chairs, and custom outdoor living furniture
Inspiration for a mid-sized country backyard verandah in Raleigh with tile and a roof extension.
Inspiration for a mid-sized country backyard verandah in Raleigh with tile and a roof extension.
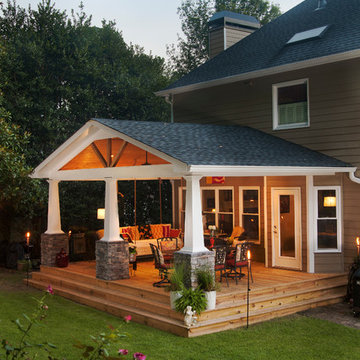
Inspiration for a mid-sized arts and crafts backyard verandah in Atlanta with decking and a roof extension.
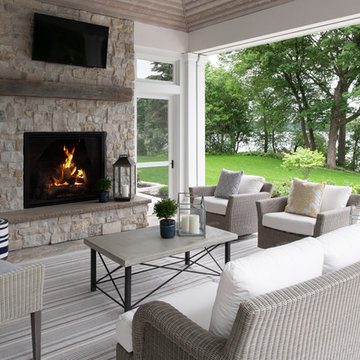
Scott Amundson Photography
Inspiration for a mid-sized transitional backyard verandah in Minneapolis with a fire feature, natural stone pavers and a roof extension.
Inspiration for a mid-sized transitional backyard verandah in Minneapolis with a fire feature, natural stone pavers and a roof extension.
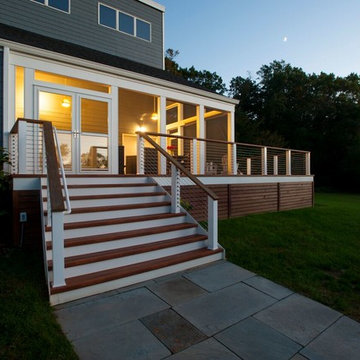
Design ideas for a large transitional backyard screened-in verandah in DC Metro with decking and a roof extension.
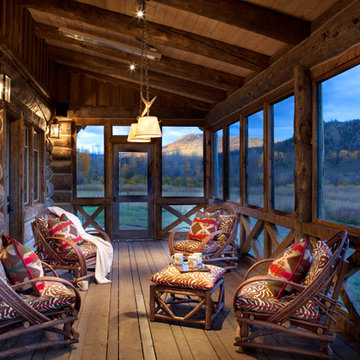
A rustic log and timber home located at the historic C Lazy U Ranch in Grand County, Colorado.
Inspiration for a mid-sized country backyard screened-in verandah in Denver with decking and a roof extension.
Inspiration for a mid-sized country backyard screened-in verandah in Denver with decking and a roof extension.
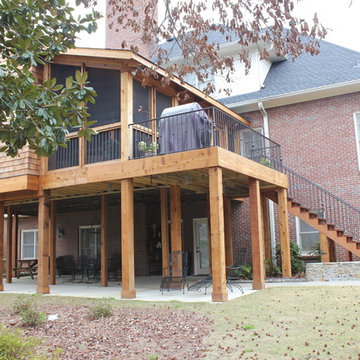
Dewayne Wood
Design ideas for a mid-sized traditional backyard screened-in verandah in Birmingham with decking and a roof extension.
Design ideas for a mid-sized traditional backyard screened-in verandah in Birmingham with decking and a roof extension.
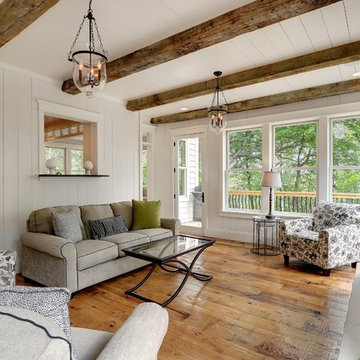
Photos by Spacecrafting
Inspiration for a transitional backyard verandah in Minneapolis with decking and a roof extension.
Inspiration for a transitional backyard verandah in Minneapolis with decking and a roof extension.
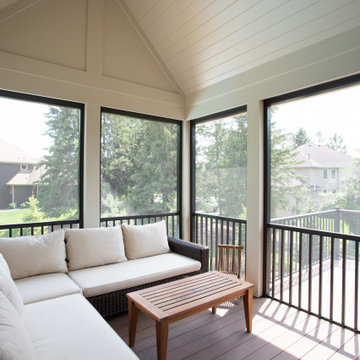
Photo of a mid-sized transitional backyard screened-in verandah in Minneapolis with natural stone pavers, a roof extension and metal railing.
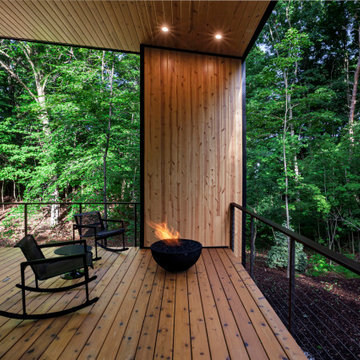
Covered Porch overlooks Pier Cove Valley - Welcome to Bridge House - Fenneville, Michigan - Lake Michigan, Saugutuck, Michigan, Douglas Michigan - HAUS | Architecture For Modern Lifestyles
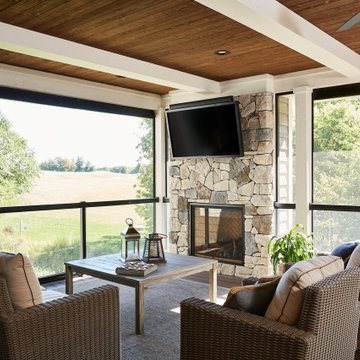
Large porch with retractable screens, perfect for MN summers!
Large traditional backyard screened-in verandah in Minneapolis with decking and a roof extension.
Large traditional backyard screened-in verandah in Minneapolis with decking and a roof extension.
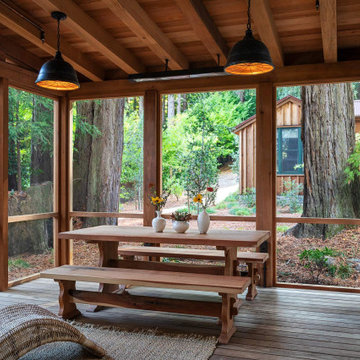
This is an example of a mid-sized country backyard verandah in San Francisco with decking and a roof extension.
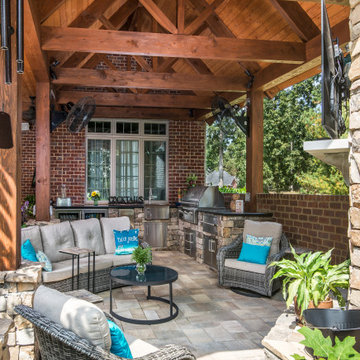
Photography: Garett + Carrie Buell of Studiobuell/ studiobuell.com
Photo of a large country backyard verandah in Nashville with an outdoor kitchen and a roof extension.
Photo of a large country backyard verandah in Nashville with an outdoor kitchen and a roof extension.
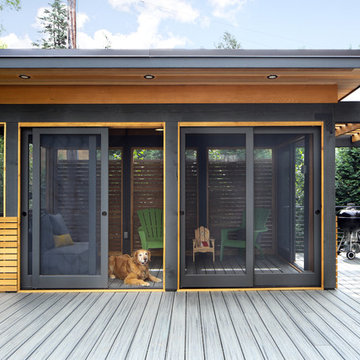
This modern home, near Cedar Lake, built in 1900, was originally a corner store. A massive conversion transformed the home into a spacious, multi-level residence in the 1990’s.
However, the home’s lot was unusually steep and overgrown with vegetation. In addition, there were concerns about soil erosion and water intrusion to the house. The homeowners wanted to resolve these issues and create a much more useable outdoor area for family and pets.
Castle, in conjunction with Field Outdoor Spaces, designed and built a large deck area in the back yard of the home, which includes a detached screen porch and a bar & grill area under a cedar pergola.
The previous, small deck was demolished and the sliding door replaced with a window. A new glass sliding door was inserted along a perpendicular wall to connect the home’s interior kitchen to the backyard oasis.
The screen house doors are made from six custom screen panels, attached to a top mount, soft-close track. Inside the screen porch, a patio heater allows the family to enjoy this space much of the year.
Concrete was the material chosen for the outdoor countertops, to ensure it lasts several years in Minnesota’s always-changing climate.
Trex decking was used throughout, along with red cedar porch, pergola and privacy lattice detailing.
The front entry of the home was also updated to include a large, open porch with access to the newly landscaped yard. Cable railings from Loftus Iron add to the contemporary style of the home, including a gate feature at the top of the front steps to contain the family pets when they’re let out into the yard.
Tour this project in person, September 28 – 29, during the 2019 Castle Home Tour!
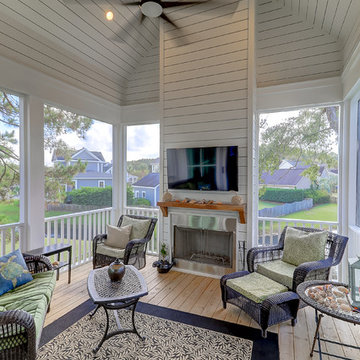
As entertainers, the homeowners embraced the concept of combining two living spaces into one, which was made possible by installing a PGT sliding door. These doors slide back into themselves, opening up the indoors to the outdoor deck space with fireplace. Guests also enjoy waterway views made possible by the Juliet balcony off the front bedroom of the home, and the very large man-cave under the hom
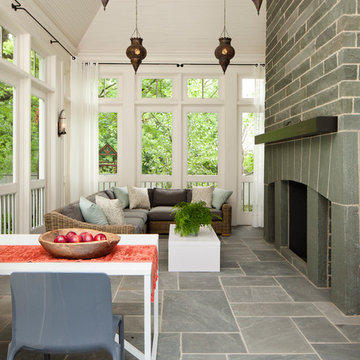
Chris Giles
Inspiration for a mid-sized beach style backyard screened-in verandah in Chicago with natural stone pavers and a roof extension.
Inspiration for a mid-sized beach style backyard screened-in verandah in Chicago with natural stone pavers and a roof extension.
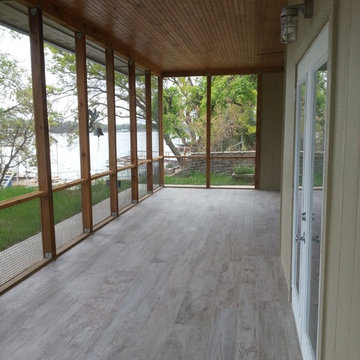
This is an example of a large contemporary backyard screened-in verandah in Dallas with a roof extension.
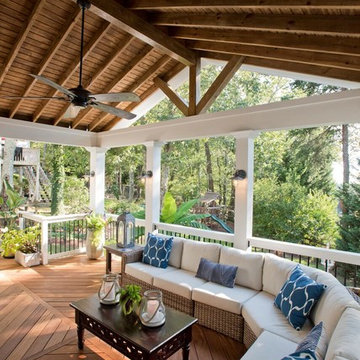
Our client wanted a rustic chic look for their covered porch. We gave the crown molding and trim a more formal look, but kept the roof more rustic with open rafters.
At Atlanta Porch & Patio we are dedicated to building beautiful custom porches, decks, and outdoor living spaces throughout the metro Atlanta area. Our mission is to turn our clients’ ideas, dreams, and visions into personalized, tangible outcomes. Clients of Atlanta Porch & Patio rest easy knowing each step of their project is performed to the highest standards of honesty, integrity, and dependability. Our team of builders and craftsmen are licensed, insured, and always up to date on trends, products, designs, and building codes. We are constantly educating ourselves in order to provide our clients the best services at the best prices.
We deliver the ultimate professional experience with every step of our projects. After setting up a consultation through our website or by calling the office, we will meet with you in your home to discuss all of your ideas and concerns. After our initial meeting and site consultation, we will compile a detailed design plan and quote complete with renderings and a full listing of the materials to be used. Upon your approval, we will then draw up the necessary paperwork and decide on a project start date. From demo to cleanup, we strive to deliver your ultimate relaxation destination on time and on budget.
Backyard Verandah Design Ideas
1