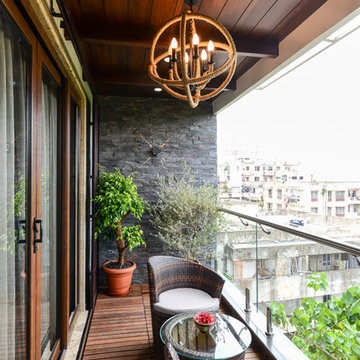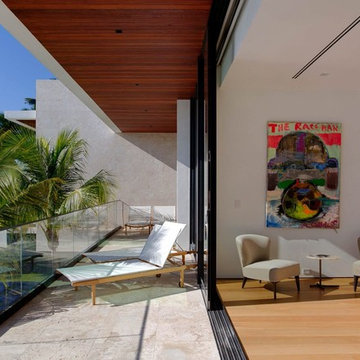All Railing Materials Balcony Design Ideas
Refine by:
Budget
Sort by:Popular Today
41 - 60 of 5,804 photos
Item 1 of 2
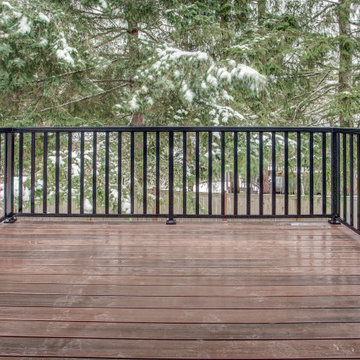
This mid-sized modern minimalist gray two-story house has smooth cedar channel siding, clapboard gable roof, modern garage doors with frosted glass panels, metal railing balcony, and beautiful walnut entry door with frosted glass panels.
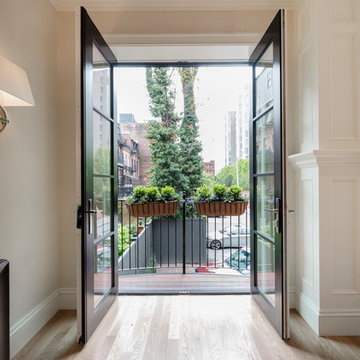
Juliet balcony with city views: French doors, light hardwood floors, white walls, custom molding
Design ideas for a contemporary balcony in Boston with no cover and metal railing.
Design ideas for a contemporary balcony in Boston with no cover and metal railing.
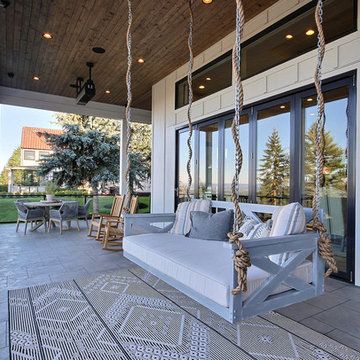
Inspired by the majesty of the Northern Lights and this family's everlasting love for Disney, this home plays host to enlighteningly open vistas and playful activity. Like its namesake, the beloved Sleeping Beauty, this home embodies family, fantasy and adventure in their truest form. Visions are seldom what they seem, but this home did begin 'Once Upon a Dream'. Welcome, to The Aurora.
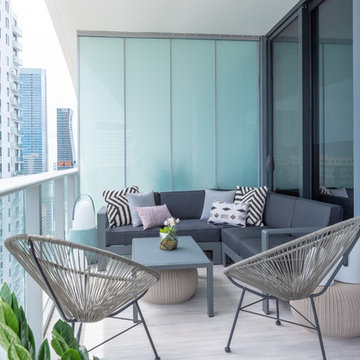
Contemporary balcony in Miami with a roof extension and glass railing for for apartments.
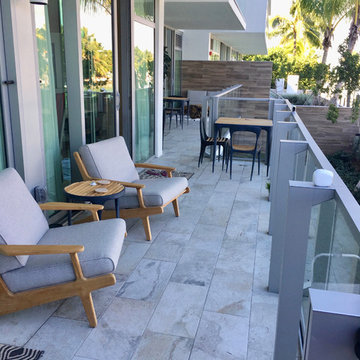
Inspiration for a small contemporary balcony in DC Metro with a roof extension and glass railing.
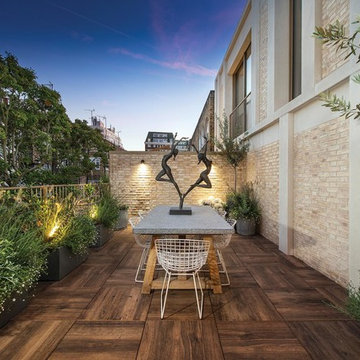
Small courtyards and outdoor spaces can be just as homely as large gardens and should be seen as an extension of the interior. By picking out the planting with a couple of spiked garden lights and highlighting the brick wall texture with wall downlights, you can draw focus to the elements you want to see. Photo Credits: Tom St Aubyn
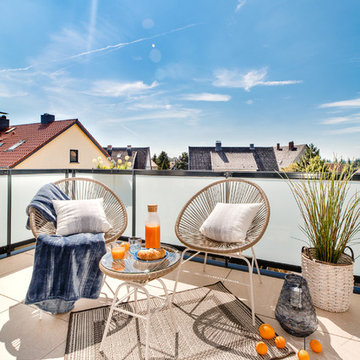
Photo of a small contemporary balcony in Berlin with no cover, mixed railing and a container garden.
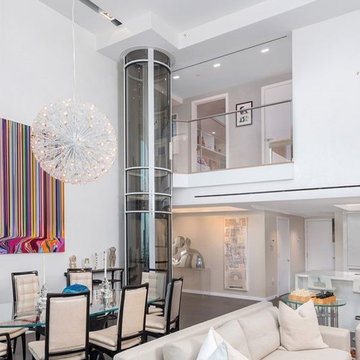
As of 2018 Pneumatic Vacuum Home Elevators are now allowed in Massachusetts! This elevator is powered by air and is truly a work of art. It is ideal for retro-fitting in existing homes. It requires a minimal footprint, no pit or machine room required. This picture shows the most popular size PVE37 model. This unit only takes up a 39" diameter of space!
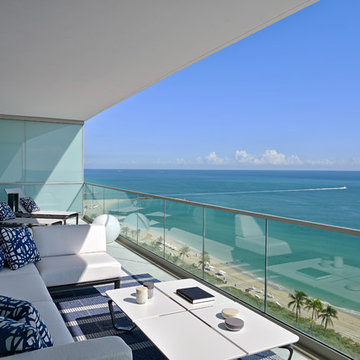
Inspiration for a contemporary balcony for for apartments in Miami with a roof extension and glass railing.
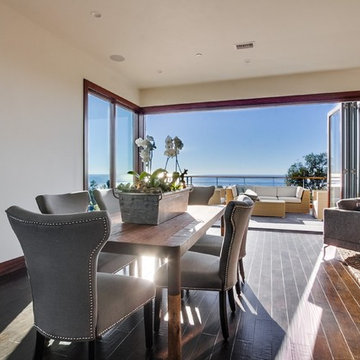
La Cantina multi sliding door
Design ideas for a small modern balcony in San Francisco with a roof extension and metal railing.
Design ideas for a small modern balcony in San Francisco with a roof extension and metal railing.
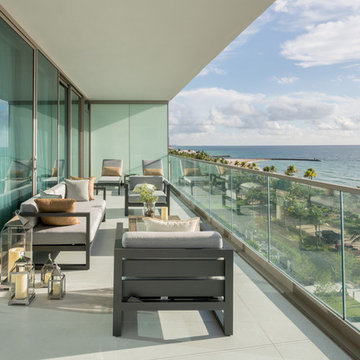
Grossman
Mid-sized contemporary balcony in Miami with a roof extension and glass railing.
Mid-sized contemporary balcony in Miami with a roof extension and glass railing.
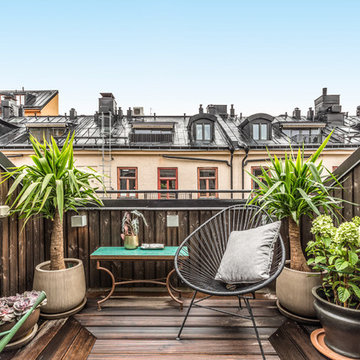
foto: Simon Donini
Photo of a small scandinavian balcony in Stockholm with no cover and wood railing.
Photo of a small scandinavian balcony in Stockholm with no cover and wood railing.
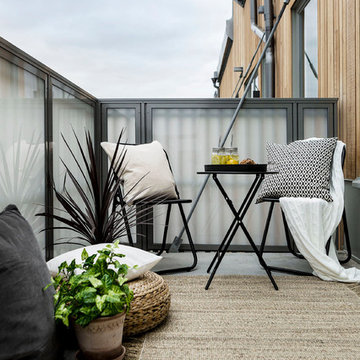
Thomas Nylund
This is an example of a scandinavian balcony in Stockholm with a container garden, no cover and mixed railing.
This is an example of a scandinavian balcony in Stockholm with a container garden, no cover and mixed railing.

Sausalito, CA /
photo: Jay Graham
Constructed by 'All Decked Out' Marin County, CA. 384299
Inspiration for a mid-sized contemporary balcony in San Francisco with no cover, metal railing and with privacy feature.
Inspiration for a mid-sized contemporary balcony in San Francisco with no cover, metal railing and with privacy feature.
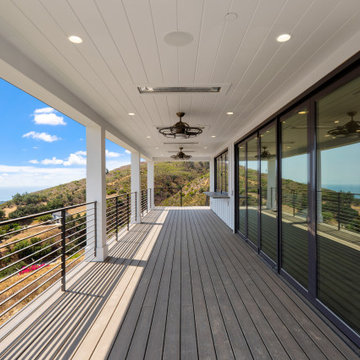
Every remodeling project presents its own unique challenges. This client’s original remodel vision was to replace an outdated kitchen, optimize ocean views with new decking and windows, updated the mother-in-law’s suite, and add a new loft. But all this changed one historic day when the Woolsey Fire swept through Malibu in November 2018 and leveled this neighborhood, including our remodel, which was underway.
Shifting to a ground-up design-build project, the JRP team worked closely with the homeowners through every step of designing, permitting, and building their new home. As avid horse owners, the redesign inspiration started with their love of rustic farmhouses and through the design process, turned into a more refined modern farmhouse reflected in the clean lines of white batten siding, and dark bronze metal roofing.
Starting from scratch, the interior spaces were repositioned to take advantage of the ocean views from all the bedrooms, kitchen, and open living spaces. The kitchen features a stacked chiseled edge granite island with cement pendant fixtures and rugged concrete-look perimeter countertops. The tongue and groove ceiling is repeated on the stove hood for a perfectly coordinated style. A herringbone tile pattern lends visual contrast to the cooking area. The generous double-section kitchen sink features side-by-side faucets.
Bi-fold doors and windows provide unobstructed sweeping views of the natural mountainside and ocean views. Opening the windows creates a perfect pass-through from the kitchen to outdoor entertaining. The expansive wrap-around decking creates the ideal space to gather for conversation and outdoor dining or soak in the California sunshine and the remarkable Pacific Ocean views.
Photographer: Andrew Orozco
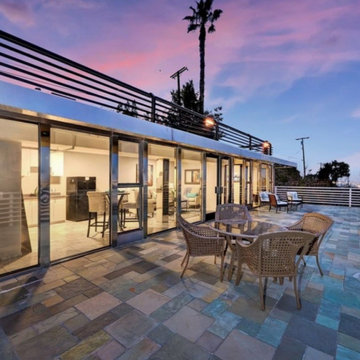
New development, stunning panoramic and unobstructed views of the city and mountains. True craftsmanship and design are shown off by the massive windows throughout this open layout home featuring 5 spacious bedrooms, 4.5 bathrooms, and 4,080 square feet of luxurious living space. Upon entrance, bold double doors open you to the formal dining room, gourmet chef’s kitchen, atmospheric family room, and great room. Gourmet Kitchen features top of the line stainless steel appliances, custom shaker cabinetry, quartz countertops, and oversized center island with bar seating. Glass sliding doors unveil breathtaking views day and night. Stunning rear yard with pool, spa and a Captain's deck with 360 degrees of city lights. Master suite features large glass doors with access to a private deck overlooking those stunning views. Master bath with walk-in shower, soaking tub, and custom LED lighting. Additionally, this home features a separate suite w/full bathroom living room and 1 bedroom.
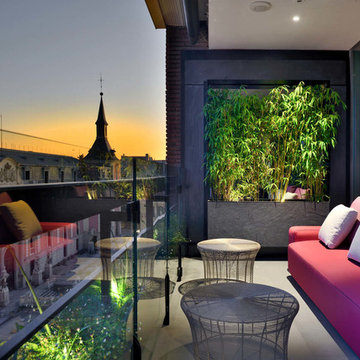
Design ideas for a contemporary balcony in Madrid with a roof extension and glass railing.
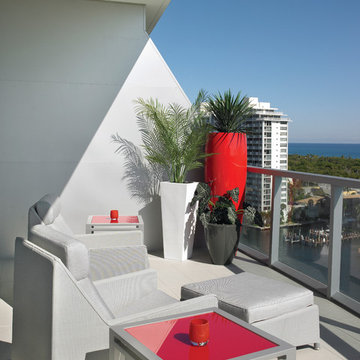
Photo of an expansive eclectic balcony in Miami with a roof extension and mixed railing.
All Railing Materials Balcony Design Ideas
3
