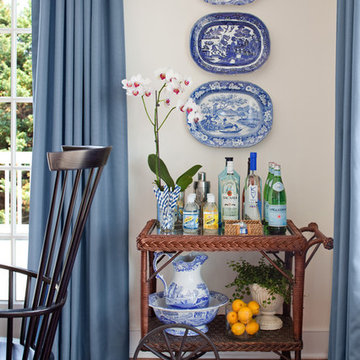Dry Bar Bar Cart Design Ideas
Refine by:
Budget
Sort by:Popular Today
141 - 160 of 2,556 photos
Item 1 of 3
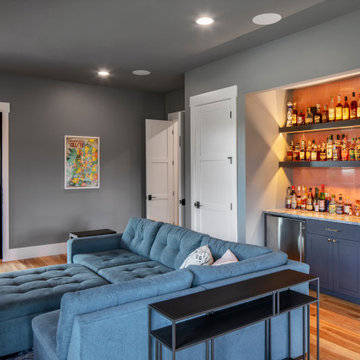
This is an example of a large country bar cart in Austin with no sink, shaker cabinets, grey cabinets, marble benchtops, pink splashback, ceramic splashback, medium hardwood floors, brown floor and grey benchtop.
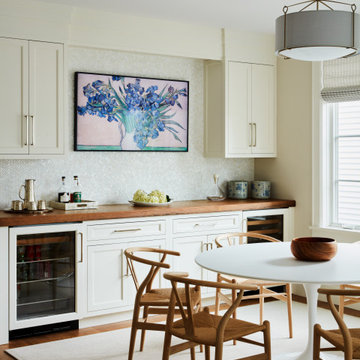
Design ideas for a large transitional single-wall home bar in New York with no sink, shaker cabinets, white cabinets, wood benchtops, white splashback, mosaic tile splashback, medium hardwood floors, brown floor and brown benchtop.
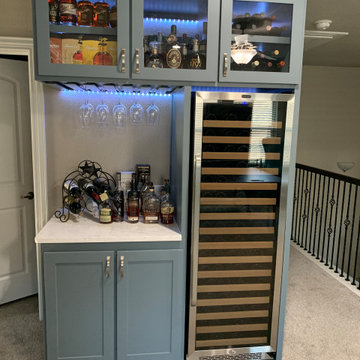
A custom built beverage center featuring wine glass storage, tall shelving for larger bottles, and glass panel doors with LED lighting inside.
Photo of a mid-sized modern single-wall home bar in Dallas with shaker cabinets, grey cabinets, quartz benchtops and white benchtop.
Photo of a mid-sized modern single-wall home bar in Dallas with shaker cabinets, grey cabinets, quartz benchtops and white benchtop.
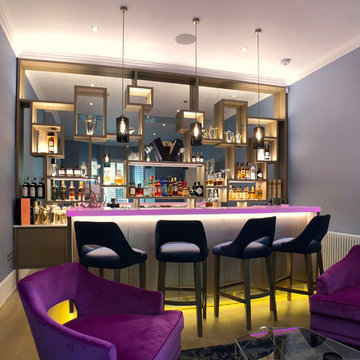
All shelves are made with invisible fixing.
Massive mirror at the back is cut to eliminate any visible joints.
All shelves supplied with led lights to lit up things displayed on shelves

The new construction luxury home was designed by our Carmel design-build studio with the concept of 'hygge' in mind – crafting a soothing environment that exudes warmth, contentment, and coziness without being overly ornate or cluttered. Inspired by Scandinavian style, the design incorporates clean lines and minimal decoration, set against soaring ceilings and walls of windows. These features are all enhanced by warm finishes, tactile textures, statement light fixtures, and carefully selected art pieces.
In the living room, a bold statement wall was incorporated, making use of the 4-sided, 2-story fireplace chase, which was enveloped in large format marble tile. Each bedroom was crafted to reflect a unique character, featuring elegant wallpapers, decor, and luxurious furnishings. The primary bathroom was characterized by dark enveloping walls and floors, accentuated by teak, and included a walk-through dual shower, overhead rain showers, and a natural stone soaking tub.
An open-concept kitchen was fitted, boasting state-of-the-art features and statement-making lighting. Adding an extra touch of sophistication, a beautiful basement space was conceived, housing an exquisite home bar and a comfortable lounge area.
---Project completed by Wendy Langston's Everything Home interior design firm, which serves Carmel, Zionsville, Fishers, Westfield, Noblesville, and Indianapolis.
For more about Everything Home, see here: https://everythinghomedesigns.com/
To learn more about this project, see here:
https://everythinghomedesigns.com/portfolio/modern-scandinavian-luxury-home-westfield/
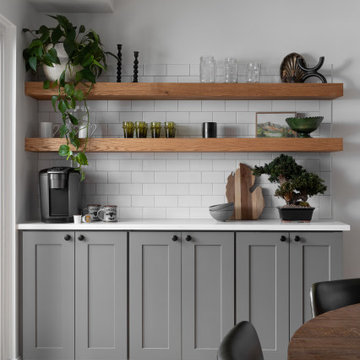
This home bar is making the best use of the space. Perfect for having your morning coffee or tea! The classic subway tile pairs perfect with the floating shelves and the gray cabinets.
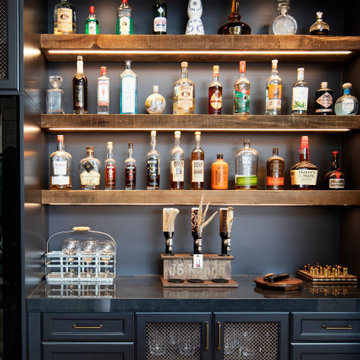
An alcove becomes a moody bar scene drenched in a deep rich black paint, black stone countertops, accented with warm wood floating shelves and copper antique mesh. Under shelf lighting illuminates the display area on the shelves and extra bottles are stored neatly in the custom diagonal open shelving rack to the side of the wine fridge.

Total first floor renovation in Bridgewater, NJ. This young family added 50% more space and storage to their home without moving. By reorienting rooms and using their existing space more creatively, we were able to achieve all their wishes. This comprehensive 8 month renovation included:
1-removal of a wall between the kitchen and old dining room to double the kitchen space.
2-closure of a window in the family room to reorient the flow and create a 186" long bookcase/storage/tv area with seating now facing the new kitchen.
3-a dry bar
4-a dining area in the kitchen/family room
5-total re-think of the laundry room to get them organized and increase storage/functionality
6-moving the dining room location and office
7-new ledger stone fireplace
8-enlarged opening to new dining room and custom iron handrail and balusters
9-2,000 sf of new 5" plank red oak flooring in classic grey color with color ties on ceiling in family room to match
10-new window in kitchen
11-custom iron hood in kitchen
12-creative use of tile
13-new trim throughout

Bad has high end elements including gorgeous tiled backsplash, specialty lighting, and high end, blue cabinets tgat coordinatexwith other furniture features in the lift.
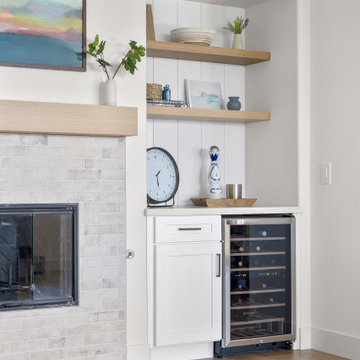
Design ideas for a modern galley home bar in Orange County with recessed-panel cabinets, white cabinets and white benchtop.

This is an example of a small transitional single-wall home bar in Chicago with no sink, glass-front cabinets, medium wood cabinets, mirror splashback, dark hardwood floors, brown floor and multi-coloured benchtop.

The new custom dry bar was designed with entertainment essentials, including three separate wine and beverage chillers and open shelving for displaying beverage accessories.

As you enter the home, past the spunky powder bath you are greeted by this chic mini-bar.
Photo of a small contemporary single-wall home bar in Houston with no sink, flat-panel cabinets, white cabinets, quartz benchtops, porcelain floors, grey floor and black benchtop.
Photo of a small contemporary single-wall home bar in Houston with no sink, flat-panel cabinets, white cabinets, quartz benchtops, porcelain floors, grey floor and black benchtop.
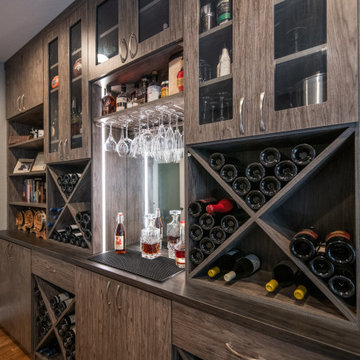
A spare room transforms into an office and wine storage/bar. The textured material gives the space a rustic modern style that reflects the mountain rang living lifestyle. The style is carried out from the bar to the office desk and the custom cabinets showcase the wine collection and decor while hiding the clutter.
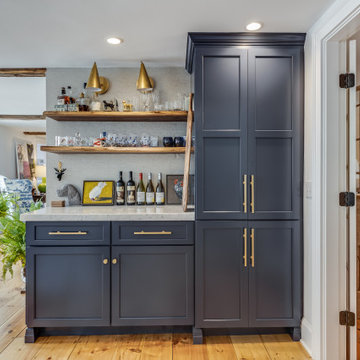
Design ideas for a transitional single-wall home bar in Boston with shaker cabinets, blue cabinets, medium hardwood floors, brown floor and white benchtop.
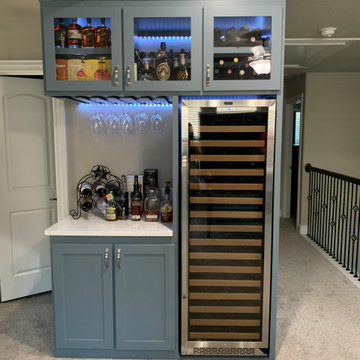
A custom built beverage center featuring wine glass storage, tall shelving for larger bottles, and glass panel doors with LED lighting inside.
Design ideas for a mid-sized modern single-wall home bar in Dallas with shaker cabinets, grey cabinets, quartz benchtops and white benchtop.
Design ideas for a mid-sized modern single-wall home bar in Dallas with shaker cabinets, grey cabinets, quartz benchtops and white benchtop.
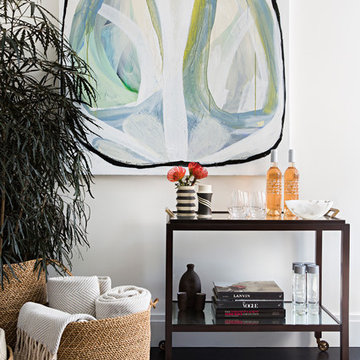
Serena & Lily store, Westport CT
This is an example of a mid-sized transitional bar cart in New York with glass benchtops and dark hardwood floors.
This is an example of a mid-sized transitional bar cart in New York with glass benchtops and dark hardwood floors.
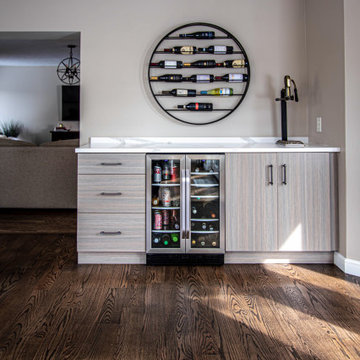
This wine bar was created with Siteline frameless Malone door style Matte Thermally Fused Laminate cabinets in Aria finish. The countertop is MSI Calacatta Bali with 2” high backsplash.

This beautiful sun room features a seating area which highlights a custom Coffee Station/Dry Bar with quartz counter tops, featuring honey bronze hardware and plenty of storage and the ability to display your favorite items behind the glass display cabinets wall hung framed T.V. Beautiful white oak floors through out the home, finished with soft touches such as a neutral colored area rug, custom window treatments, large windows allowing plenty of natural light, custom Lee slipcovers, perfectly placed bronze reading lamps and a woven basket to hold your favorite reading materials.
Dry Bar Bar Cart Design Ideas
8
