Dry Bar Bar Cart Design Ideas
Refine by:
Budget
Sort by:Popular Today
101 - 120 of 2,557 photos
Item 1 of 3

Photo of a mid-sized modern single-wall home bar in Phoenix with flat-panel cabinets, grey cabinets, quartzite benchtops, medium hardwood floors, beige floor and multi-coloured benchtop.

Inspiration for a small modern single-wall home bar in Houston with no sink, porcelain floors and brown floor.

This is a Craftsman home in Denver’s Hilltop neighborhood. We added a family room, mudroom and kitchen to the back of the home.
Inspiration for a mid-sized transitional single-wall home bar in Denver with black splashback, porcelain splashback, flat-panel cabinets, black cabinets, quartzite benchtops and white benchtop.
Inspiration for a mid-sized transitional single-wall home bar in Denver with black splashback, porcelain splashback, flat-panel cabinets, black cabinets, quartzite benchtops and white benchtop.

This beverage center is located adjacent to the kitchen and joint living area composed of greys, whites and blue accents. Our main focus was to create a space that would grab people’s attention, and be a feature of the kitchen. The cabinet color is a rich blue (amalfi) that creates a moody, elegant, and sleek atmosphere for the perfect cocktail hour.
This client is one who is not afraid to add sparkle, use fun patterns, and design with bold colors. For that added fun design we utilized glass Vihara tile in a iridescent finish along the back wall and behind the floating shelves. The cabinets with glass doors also have a wood mullion for an added accent. This gave our client a space to feature his beautiful collection of specialty glassware. The quilted hardware in a polished chrome finish adds that extra sparkle element to the design. This design maximizes storage space with a lazy susan in the corner, and pull-out cabinet organizers for beverages, spirits, and utensils.

This space was useless when the customer contacted us to build a bar area. We made a design and they loved it, and we love the final look. CHEERS!
Project Info;
- European style flat panel high gloss rustic color drawer cabinets and floating shelf.
- Quartz countertop.

The natural walnut wood creates a gorgeous focal wall, while the high gloss acrylic finish on the island complements the veining in the thick natural stone countertops. The navy finished bar lends a nice pop of color in the space.

This client wanted to have their kitchen as their centerpiece for their house. As such, I designed this kitchen to have a dark walnut natural wood finish with timeless white kitchen island combined with metal appliances.
The entire home boasts an open, minimalistic, elegant, classy, and functional design, with the living room showcasing a unique vein cut silver travertine stone showcased on the fireplace. Warm colors were used throughout in order to make the home inviting in a family-friendly setting.
---
Project designed by Montecito interior designer Margarita Bravo. She serves Montecito as well as surrounding areas such as Hope Ranch, Summerland, Santa Barbara, Isla Vista, Mission Canyon, Carpinteria, Goleta, Ojai, Los Olivos, and Solvang.
For more about MARGARITA BRAVO, visit here: https://www.margaritabravo.com/
To learn more about this project, visit here: https://www.margaritabravo.com/portfolio/observatory-park/

Bar
Photo of a small eclectic single-wall home bar in Other with no sink, flat-panel cabinets, white cabinets, granite benchtops, multi-coloured splashback, laminate floors, grey floor and black benchtop.
Photo of a small eclectic single-wall home bar in Other with no sink, flat-panel cabinets, white cabinets, granite benchtops, multi-coloured splashback, laminate floors, grey floor and black benchtop.

Builder: Michels Homes
Interior Design: Talla Skogmo Interior Design
Cabinetry Design: Megan at Michels Homes
Photography: Scott Amundson Photography
Inspiration for a small beach style single-wall home bar in Minneapolis with recessed-panel cabinets, medium wood cabinets, wood benchtops, brown splashback, timber splashback, medium hardwood floors, brown floor and brown benchtop.
Inspiration for a small beach style single-wall home bar in Minneapolis with recessed-panel cabinets, medium wood cabinets, wood benchtops, brown splashback, timber splashback, medium hardwood floors, brown floor and brown benchtop.

I designed a custom bar with a wine fridge, base cabinets, waterfall counterop and floating shelves above. The floating shelves were to display the beautiful collection of bottles the home owners had. To make a feature wall, as an an alternative to the intertia, expense and dust associated with tile, I used wallpaper. Fear not, its vynil and can take some water damage, one quick qipe and done. We stayed on budget by using Ikea cabinets with custom cabinet fronts from semihandmade. In the foyer beyond, we added floor to ceiling storage and a surface that they use as a foyer console table.

Design ideas for a mid-sized contemporary single-wall home bar in Houston with ceramic floors, grey floor, flat-panel cabinets, dark wood cabinets and white benchtop.
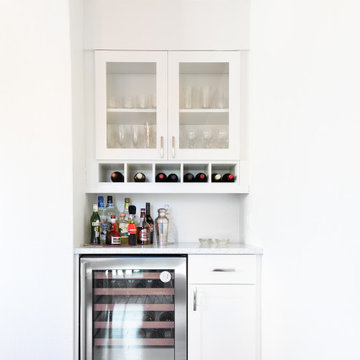
Use every square footage in your home. Our customer wanted a bar in their home.
This is an example of a modern home bar in Austin with shaker cabinets, white cabinets, quartzite benchtops and white benchtop.
This is an example of a modern home bar in Austin with shaker cabinets, white cabinets, quartzite benchtops and white benchtop.
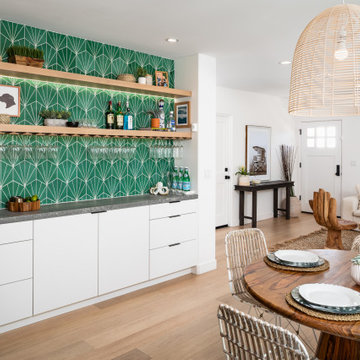
Mid-sized contemporary single-wall home bar in San Diego with flat-panel cabinets, white cabinets, quartz benchtops, green splashback, mosaic tile splashback, medium hardwood floors and grey benchtop.
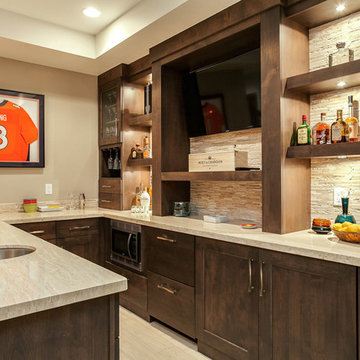
This client wanted to have their kitchen as their centerpiece for their house. As such, I designed this kitchen to have a dark walnut natural wood finish with timeless white kitchen island combined with metal appliances.
The entire home boasts an open, minimalistic, elegant, classy, and functional design, with the living room showcasing a unique vein cut silver travertine stone showcased on the fireplace. Warm colors were used throughout in order to make the home inviting in a family-friendly setting.
Project designed by Denver, Colorado interior designer Margarita Bravo. She serves Denver as well as surrounding areas such as Cherry Hills Village, Englewood, Greenwood Village, and Bow Mar.
For more about MARGARITA BRAVO, click here: https://www.margaritabravo.com/
To learn more about this project, click here: https://www.margaritabravo.com/portfolio/observatory-park/
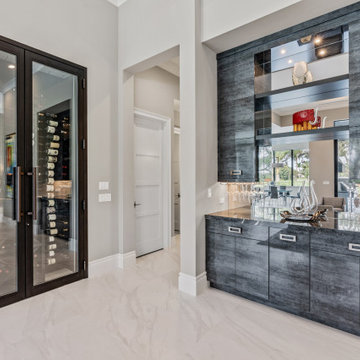
Large modern home bar in Miami with flat-panel cabinets, grey cabinets, quartzite benchtops, mirror splashback, porcelain floors, white floor and black benchtop.

This modern contemporary style dry bar area features Avant Stone Bianco Orobico - honed, benchtop and splash back with a sliding door to hide the bar when not in use.

The dry bar is conveniently located between the kitchen and family room but utilizes the space underneath new 2nd floor stairs. Ample countertop space also doubles as additional buffet serving area. Just a tiny bit of the original shiplap wall remains as a accent wall behind floating shelves. Custom built-in cabinets offer additional kitchen storage.
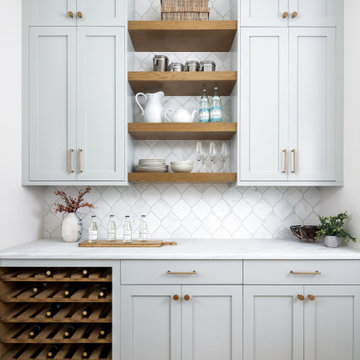
This home bar is designed to impress with its built-in wine storage and stylish floating shelves. The cabinets are painted in Benjamin Moore's Cliffside Gray HC-180, perfectly matching the kitchen cabinets for a cohesive and unified look. The wine storage provides a convenient and organized space for your favorite bottles, while the floating shelves offer a display area for glassware or decorative items. The bar/scullery is a tasteful addition to any home, combining functionality and aesthetics in a harmonious way.
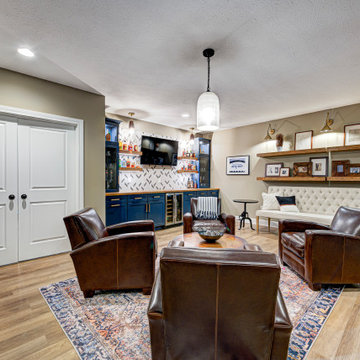
Our Carmel design-build studio was tasked with organizing our client’s basement and main floor to improve functionality and create spaces for entertaining.
In the basement, the goal was to include a simple dry bar, theater area, mingling or lounge area, playroom, and gym space with the vibe of a swanky lounge with a moody color scheme. In the large theater area, a U-shaped sectional with a sofa table and bar stools with a deep blue, gold, white, and wood theme create a sophisticated appeal. The addition of a perpendicular wall for the new bar created a nook for a long banquette. With a couple of elegant cocktail tables and chairs, it demarcates the lounge area. Sliding metal doors, chunky picture ledges, architectural accent walls, and artsy wall sconces add a pop of fun.
On the main floor, a unique feature fireplace creates architectural interest. The traditional painted surround was removed, and dark large format tile was added to the entire chase, as well as rustic iron brackets and wood mantel. The moldings behind the TV console create a dramatic dimensional feature, and a built-in bench along the back window adds extra seating and offers storage space to tuck away the toys. In the office, a beautiful feature wall was installed to balance the built-ins on the other side. The powder room also received a fun facelift, giving it character and glitz.
---
Project completed by Wendy Langston's Everything Home interior design firm, which serves Carmel, Zionsville, Fishers, Westfield, Noblesville, and Indianapolis.
For more about Everything Home, see here: https://everythinghomedesigns.com/
To learn more about this project, see here:
https://everythinghomedesigns.com/portfolio/carmel-indiana-posh-home-remodel
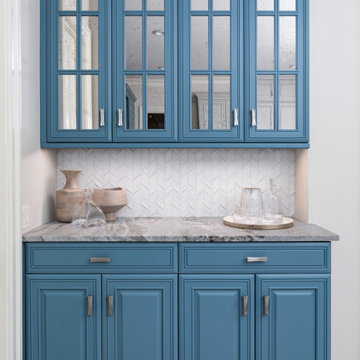
Beautifully designed kitchen bar with antiqued glass front on upper cabinetry. Designed and styled by Gracious Home Interiors in Charlotte, NC.
This is an example of a small contemporary single-wall home bar in Charlotte with no sink, blue cabinets, white splashback, laminate floors, grey floor and multi-coloured benchtop.
This is an example of a small contemporary single-wall home bar in Charlotte with no sink, blue cabinets, white splashback, laminate floors, grey floor and multi-coloured benchtop.
Dry Bar Bar Cart Design Ideas
6