Basement Design Ideas with a Plaster Fireplace Surround and a Concrete Fireplace Surround
Refine by:
Budget
Sort by:Popular Today
1 - 20 of 293 photos
Item 1 of 3
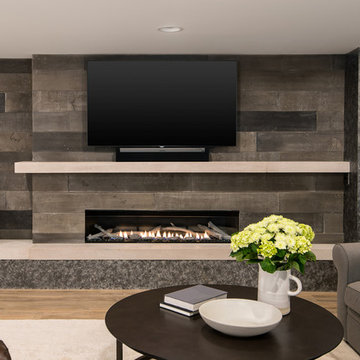
A rare find in Bloomfield Township is new construction. This gem of a custom home not only featured a modern, open floorplan with great flow, it also had an 1,800 sq. ft. unfinished basement. When the homeowners of this beautiful house approached MainStreet Design Build, they understood the value of renovating the accessible, non-livable space—and recognized its unlimited potential.
Their vision for their 1,800 sq. ft. finished basement included a lighter, brighter teen entertainment area—a space large enough for pool, ping pong, shuffle board and darts. It was also important to create an area for food and drink that did not look or feel like a bar. Although the basement was completely unfinished, it presented design challenges due to the angled location of the stairwell and existing plumbing. After 4 months of construction, MainStreet Design Build delivered—in spades!
Details of this project include a beautiful modern fireplace wall with Peau de Beton concrete paneled tile surround and an oversized limestone mantel and hearth. Clearly a statement piece, this wall also features a Boulevard 60-inch Contemporary Vent-Free Linear Fireplace with reflective glass liner and crushed glass.
Opposite the fireplace wall, is a beautiful custom room divider with bar stool seating that separates the living room space from the gaming area. Effectively blending this room in an open floorplan, MainStreet Design Build used Country Oak Wood Plank Vinyl flooring and painted the walls in a Benjamin Moore eggshell finish.
The Kitchenette was designed using Dynasty semi-custom cabinetry, specifically a Renner door style with a Battleship Opaque finish; Top Knobs hardware in a brushed satin nickel finish; and beautiful Caesarstone Symphony Grey Quartz countertops. Tastefully coordinated with the rest of the décor is a modern Filament Chandelier in a bronze finish from Restoration Hardware, hung perfectly above the kitchenette table.
A new ½ bath was tucked near the stairwell and designed using the same custom cabinetry and countertops as the kitchenette. It was finished in bold blue/gray paint and topped with Symphony Gray Caesarstone. Beautiful 3×12” Elemental Ice glass subway tile and stainless steel wall shelves adorn the back wall creating the illusion of light. Chrome Shades of Light Double Bullet glass wall sconces project from the wall to shed light on the mirror.
Kate Benjamin Photography
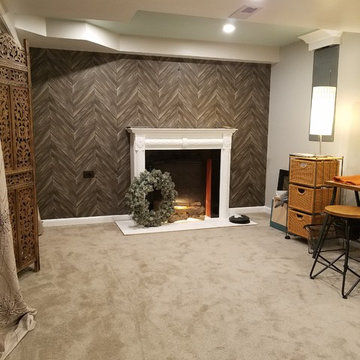
Mid-sized industrial fully buried basement in Chicago with grey walls, carpet, a standard fireplace, a plaster fireplace surround and grey floor.
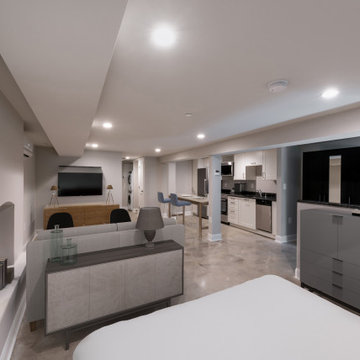
Studio apartment in Capitol Hill's neighborhood of Washington DC.
This is an example of a small contemporary look-out basement in DC Metro with grey walls, concrete floors, no fireplace, a plaster fireplace surround and grey floor.
This is an example of a small contemporary look-out basement in DC Metro with grey walls, concrete floors, no fireplace, a plaster fireplace surround and grey floor.
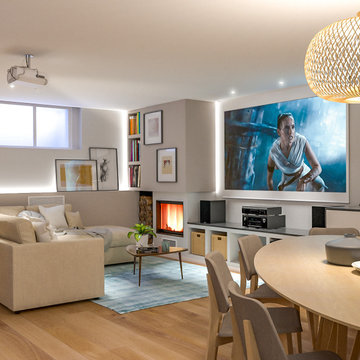
Liadesign
Large scandinavian fully buried basement in Milan with multi-coloured walls, light hardwood floors, a ribbon fireplace, a plaster fireplace surround and recessed.
Large scandinavian fully buried basement in Milan with multi-coloured walls, light hardwood floors, a ribbon fireplace, a plaster fireplace surround and recessed.
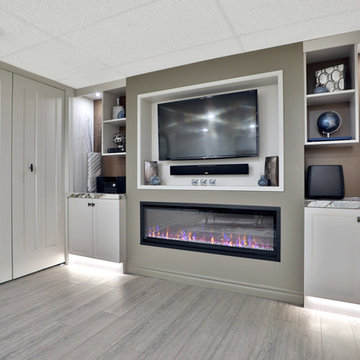
Beautiful Custom Basement Entertainment Wall in Mississauga Residential Neighbourhood. Wall-to-Wall Entertainment Unit houses all the electronics in closed under-cabinets. TV niche, designed to accommodate a future upgrade in size, and showcasing a breathtaking linear electric fireplace. Warm, inviting retreat for entertaining or relaxing in front of the fire, and watching a movie.
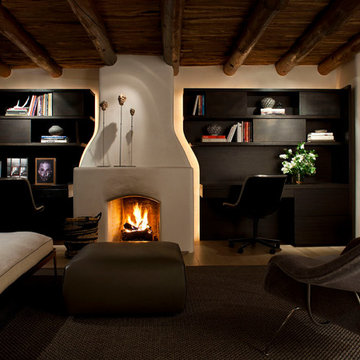
Photo of a mid-sized mediterranean fully buried basement in Albuquerque with beige walls, a standard fireplace and a plaster fireplace surround.
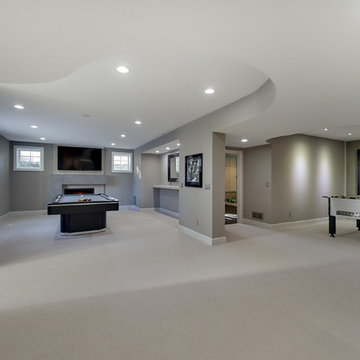
Spacecrafting
This is an example of a mid-sized contemporary fully buried basement in Minneapolis with grey walls, carpet, a standard fireplace and a concrete fireplace surround.
This is an example of a mid-sized contemporary fully buried basement in Minneapolis with grey walls, carpet, a standard fireplace and a concrete fireplace surround.
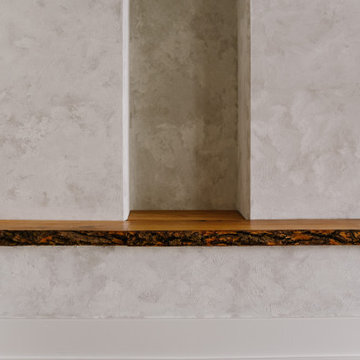
Design ideas for a transitional walk-out basement in Omaha with a ribbon fireplace and a plaster fireplace surround.
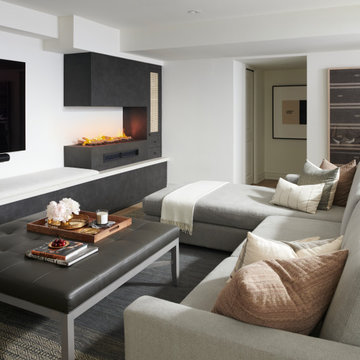
Large transitional fully buried basement in Toronto with white walls, laminate floors, a ribbon fireplace, a plaster fireplace surround and beige floor.
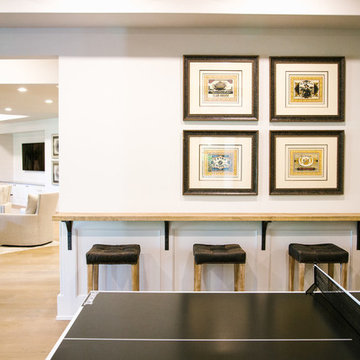
This is an example of a large transitional walk-out basement in Atlanta with white walls, light hardwood floors, a standard fireplace, a concrete fireplace surround and brown floor.
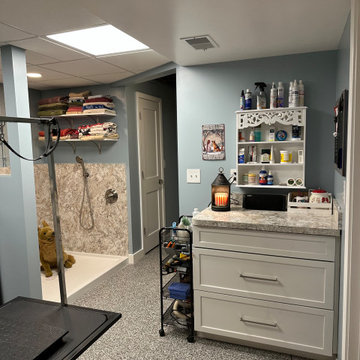
When you have 3 german sheppards - bathig needs to be functional and warm. We created a space in the basement for the dogs and included a "Snug" for the Mr. and his ham radio equipment. Best of both worlds and the clients could not be happier.
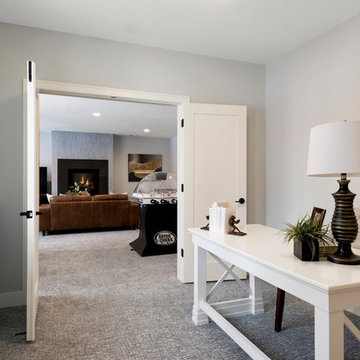
Builder: Pillar Homes
Design ideas for a mid-sized modern look-out basement in Minneapolis with grey walls, carpet, a ribbon fireplace, a concrete fireplace surround and grey floor.
Design ideas for a mid-sized modern look-out basement in Minneapolis with grey walls, carpet, a ribbon fireplace, a concrete fireplace surround and grey floor.
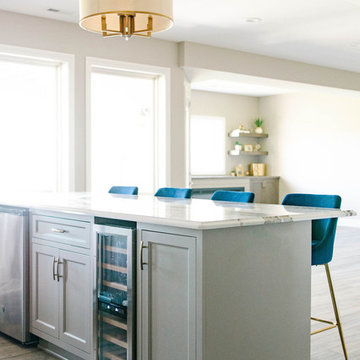
Photo of a mid-sized transitional walk-out basement in Omaha with beige walls, light hardwood floors, a ribbon fireplace, a plaster fireplace surround and beige floor.
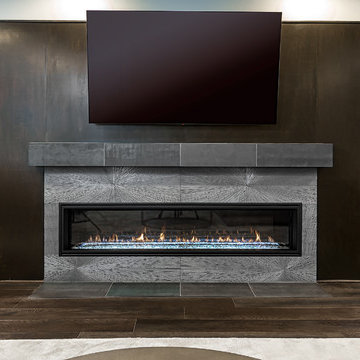
Photo of a mid-sized contemporary look-out basement in DC Metro with grey walls, dark hardwood floors, a ribbon fireplace, a concrete fireplace surround and brown floor.
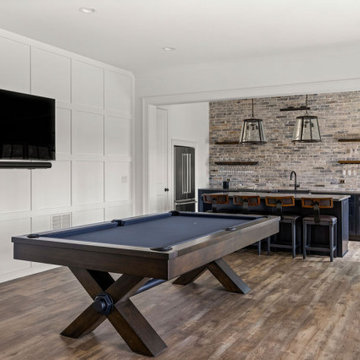
This expansive custom finished basement in Milton is a true extension of the upstairs living area and includes an elegant and multifunctional open concept design with plenty of space for entertaining and relaxing. The seamless transition between the living room, billiard room and kitchen and bar area promotes an inviting atmosphere between the designated spaces and allows for family and friends to socialize while enjoying different activities.
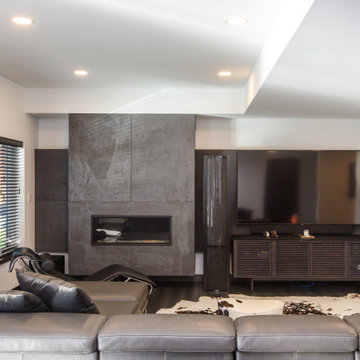
This is an example of a contemporary walk-out basement in Other with white walls, laminate floors, a standard fireplace, a concrete fireplace surround, grey floor and recessed.
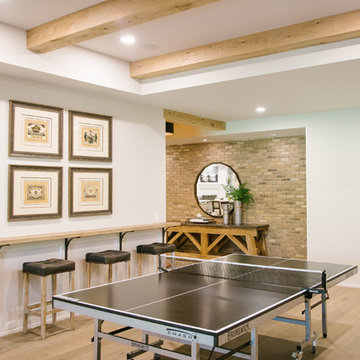
Inspiration for a large transitional walk-out basement in Atlanta with white walls, light hardwood floors, a standard fireplace, a concrete fireplace surround and brown floor.
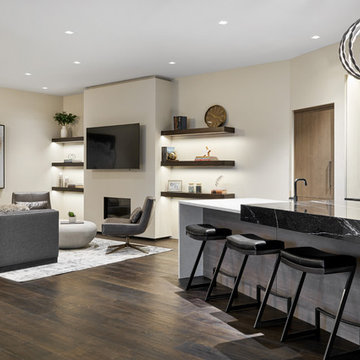
Dallas & Harris Photography
Design ideas for a large modern walk-out basement in Denver with a home bar, white walls, dark hardwood floors, a standard fireplace, a plaster fireplace surround and brown floor.
Design ideas for a large modern walk-out basement in Denver with a home bar, white walls, dark hardwood floors, a standard fireplace, a plaster fireplace surround and brown floor.
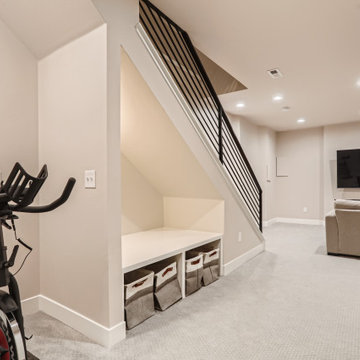
Open staircase with custom railing system. Reading nook with storage
Photo of a mid-sized modern look-out basement in Denver with grey walls, carpet, a ribbon fireplace, a plaster fireplace surround and grey floor.
Photo of a mid-sized modern look-out basement in Denver with grey walls, carpet, a ribbon fireplace, a plaster fireplace surround and grey floor.
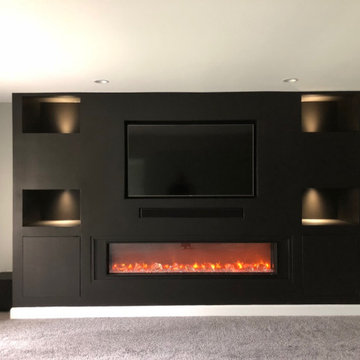
Custom TV Wall (with LED Fireplace and unique puck-style lighting)
Inspiration for a large modern walk-out basement in Louisville with grey walls, carpet, a hanging fireplace, a plaster fireplace surround and grey floor.
Inspiration for a large modern walk-out basement in Louisville with grey walls, carpet, a hanging fireplace, a plaster fireplace surround and grey floor.
Basement Design Ideas with a Plaster Fireplace Surround and a Concrete Fireplace Surround
1