Basement Design Ideas with a Concrete Fireplace Surround and Grey Floor
Refine by:
Budget
Sort by:Popular Today
1 - 18 of 18 photos
Item 1 of 3
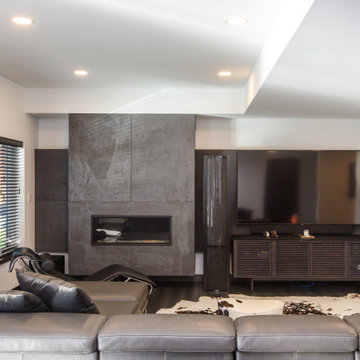
This is an example of a contemporary walk-out basement in Other with white walls, laminate floors, a standard fireplace, a concrete fireplace surround, grey floor and recessed.
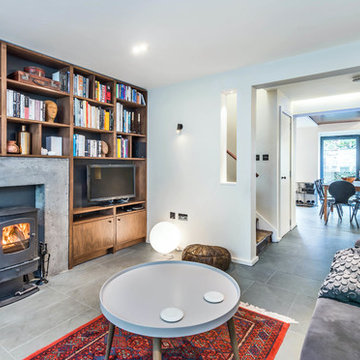
Chris Humphreys Photography Ltd
Design ideas for a contemporary walk-out basement in Edinburgh with slate floors, a wood stove, a concrete fireplace surround and grey floor.
Design ideas for a contemporary walk-out basement in Edinburgh with slate floors, a wood stove, a concrete fireplace surround and grey floor.
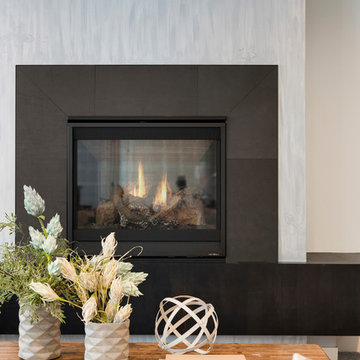
Builder: Pillar Homes
Mid-sized modern look-out basement in Minneapolis with grey walls, carpet, a ribbon fireplace, a concrete fireplace surround and grey floor.
Mid-sized modern look-out basement in Minneapolis with grey walls, carpet, a ribbon fireplace, a concrete fireplace surround and grey floor.
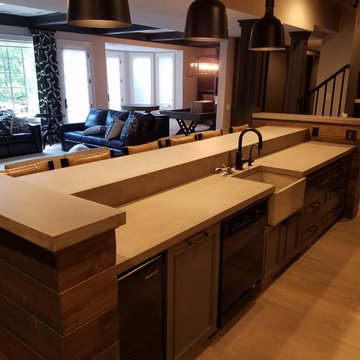
Basement bar with concrete countertops and concrete sink.
Inspiration for a large transitional walk-out basement in Kansas City with grey walls, ceramic floors, a standard fireplace, a concrete fireplace surround and grey floor.
Inspiration for a large transitional walk-out basement in Kansas City with grey walls, ceramic floors, a standard fireplace, a concrete fireplace surround and grey floor.
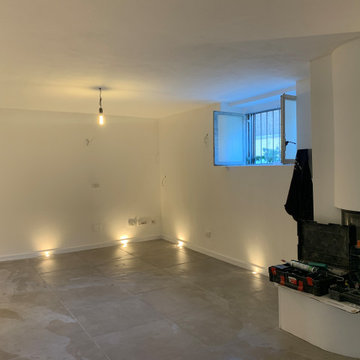
Ristrutturazione del pavimento, livello e materiale, isolamento delle pareti, rimozione delle piastrelle effetto pietra, a favore di pareti bianche e lineari
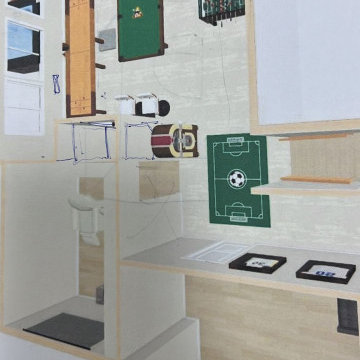
Two-story Addition Project
Basement Extention
Screen Porch
Cantina and Mexican Style Tiling
Photo of a mid-sized arts and crafts look-out basement in DC Metro with black walls, vinyl floors, a standard fireplace, a concrete fireplace surround, grey floor, recessed and panelled walls.
Photo of a mid-sized arts and crafts look-out basement in DC Metro with black walls, vinyl floors, a standard fireplace, a concrete fireplace surround, grey floor, recessed and panelled walls.
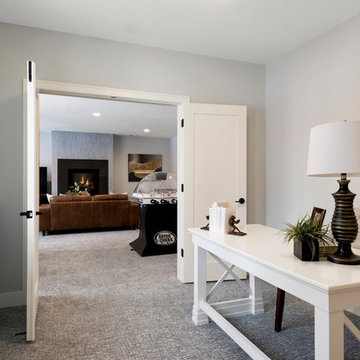
Builder: Pillar Homes
Design ideas for a mid-sized modern look-out basement in Minneapolis with grey walls, carpet, a ribbon fireplace, a concrete fireplace surround and grey floor.
Design ideas for a mid-sized modern look-out basement in Minneapolis with grey walls, carpet, a ribbon fireplace, a concrete fireplace surround and grey floor.
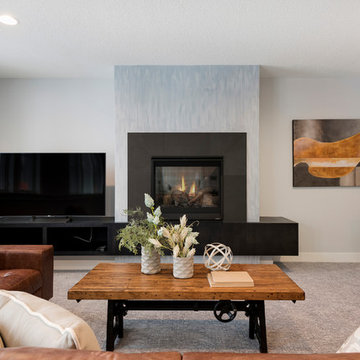
Builder: Pillar Homes
Mid-sized modern look-out basement in Minneapolis with grey walls, carpet, a ribbon fireplace, a concrete fireplace surround and grey floor.
Mid-sized modern look-out basement in Minneapolis with grey walls, carpet, a ribbon fireplace, a concrete fireplace surround and grey floor.
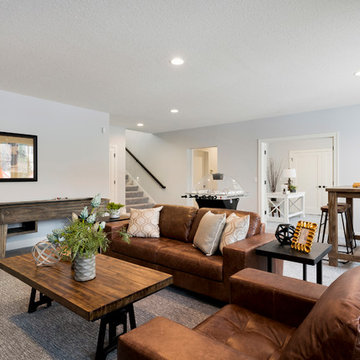
Builder: Pillar Homes
Design ideas for a mid-sized modern look-out basement in Minneapolis with grey walls, carpet, a ribbon fireplace, a concrete fireplace surround and grey floor.
Design ideas for a mid-sized modern look-out basement in Minneapolis with grey walls, carpet, a ribbon fireplace, a concrete fireplace surround and grey floor.
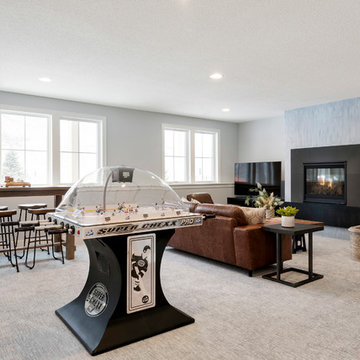
Builder: Pillar Homes
This is an example of a mid-sized modern look-out basement in Minneapolis with grey walls, carpet, a ribbon fireplace, a concrete fireplace surround and grey floor.
This is an example of a mid-sized modern look-out basement in Minneapolis with grey walls, carpet, a ribbon fireplace, a concrete fireplace surround and grey floor.
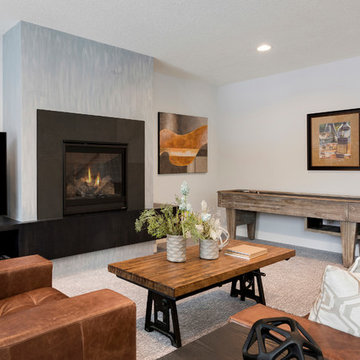
Builder: Pillar Homes
Mid-sized modern look-out basement in Minneapolis with grey walls, carpet, a ribbon fireplace, a concrete fireplace surround and grey floor.
Mid-sized modern look-out basement in Minneapolis with grey walls, carpet, a ribbon fireplace, a concrete fireplace surround and grey floor.
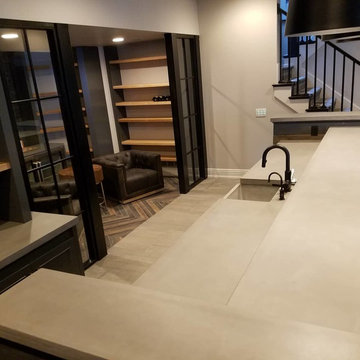
Basement bar with concrete countertops and concrete sink.
This is an example of a large transitional walk-out basement in Kansas City with grey walls, ceramic floors, a standard fireplace, a concrete fireplace surround and grey floor.
This is an example of a large transitional walk-out basement in Kansas City with grey walls, ceramic floors, a standard fireplace, a concrete fireplace surround and grey floor.
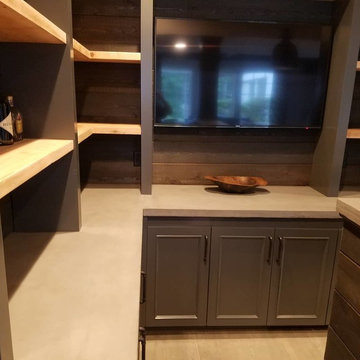
Basement bar with concrete countertops.
This is an example of a large transitional walk-out basement in Kansas City with grey walls, ceramic floors, a standard fireplace, a concrete fireplace surround and grey floor.
This is an example of a large transitional walk-out basement in Kansas City with grey walls, ceramic floors, a standard fireplace, a concrete fireplace surround and grey floor.
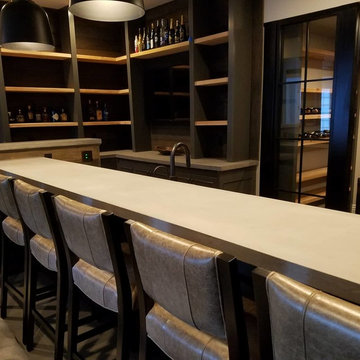
Basement bar with concrete countertops and concrete sink.
This is an example of a large transitional walk-out basement in Kansas City with grey walls, ceramic floors, a standard fireplace, a concrete fireplace surround and grey floor.
This is an example of a large transitional walk-out basement in Kansas City with grey walls, ceramic floors, a standard fireplace, a concrete fireplace surround and grey floor.
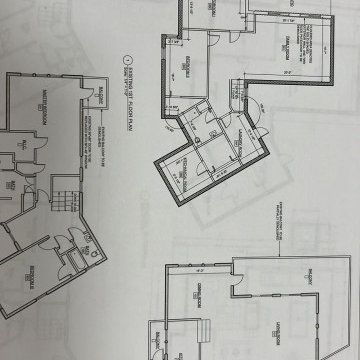
Two-story Addition Project
Basement Extention
Screen Porch
Cantina and Mexican Style Tiling
Design ideas for a mid-sized arts and crafts look-out basement in DC Metro with black walls, vinyl floors, a standard fireplace, a concrete fireplace surround, grey floor, recessed and panelled walls.
Design ideas for a mid-sized arts and crafts look-out basement in DC Metro with black walls, vinyl floors, a standard fireplace, a concrete fireplace surround, grey floor, recessed and panelled walls.
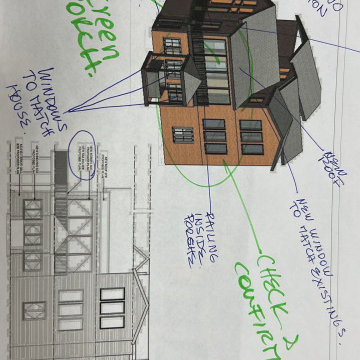
Two-story Addition Project
Basement Extention
Screen Porch
Cantina and Mexican Style Tiling
Inspiration for a mid-sized arts and crafts look-out basement in DC Metro with black walls, vinyl floors, a standard fireplace, a concrete fireplace surround, grey floor, recessed and panelled walls.
Inspiration for a mid-sized arts and crafts look-out basement in DC Metro with black walls, vinyl floors, a standard fireplace, a concrete fireplace surround, grey floor, recessed and panelled walls.
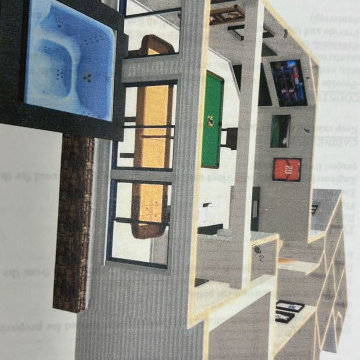
Two-story Addition Project
Basement Extention
Screen Porch
Cantina and Mexican Style Tiling
Mid-sized arts and crafts look-out basement in DC Metro with black walls, vinyl floors, a standard fireplace, a concrete fireplace surround, grey floor, recessed and panelled walls.
Mid-sized arts and crafts look-out basement in DC Metro with black walls, vinyl floors, a standard fireplace, a concrete fireplace surround, grey floor, recessed and panelled walls.
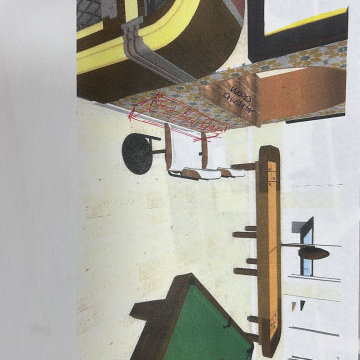
Two-story Addition Project
Basement Extention
Screen Porch
Cantina and Mexican Style Tiling
Design ideas for a mid-sized arts and crafts look-out basement in DC Metro with black walls, vinyl floors, a standard fireplace, a concrete fireplace surround, grey floor, recessed and panelled walls.
Design ideas for a mid-sized arts and crafts look-out basement in DC Metro with black walls, vinyl floors, a standard fireplace, a concrete fireplace surround, grey floor, recessed and panelled walls.
Basement Design Ideas with a Concrete Fireplace Surround and Grey Floor
1