Basement Design Ideas with a Corner Fireplace and a Standard Fireplace
Refine by:
Budget
Sort by:Popular Today
41 - 60 of 6,770 photos
Item 1 of 3
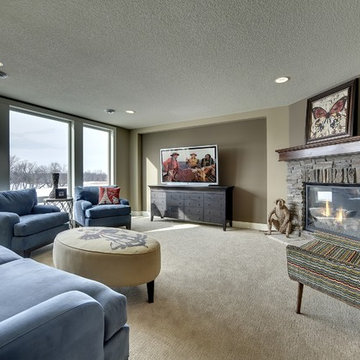
Architectural Designs Exclusive #HousePlan 73358HS is a 5 bed home with a sport court in the finished lower level. It gives you four bedrooms on the second floor and a fifth in the finished lower level. That's where you'll find your indoor sport court as well as a rec space and a bar.
Ready when you are! Where do YOU want to build?
Specs-at-a-glance
5 beds
4.5 baths
4,600+ sq. ft. including sport court
Plans: http://bit.ly/73358hs
#readywhenyouare
#houseplan
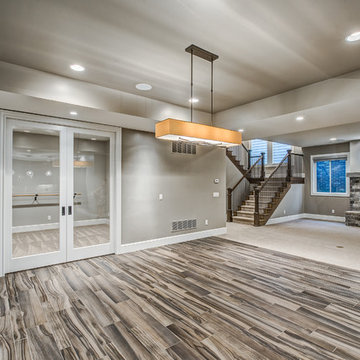
Design ideas for an expansive transitional basement in Denver with grey walls, vinyl floors, a standard fireplace and a stone fireplace surround.
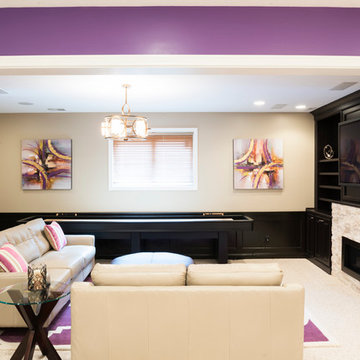
Cabinetry in a Mink finish was used for the bar cabinets and media built-ins. Ledge stone was used for the bar backsplash, bar wall and fireplace surround to create consistency throughout the basement.
Photo Credit: Chris Whonsetler
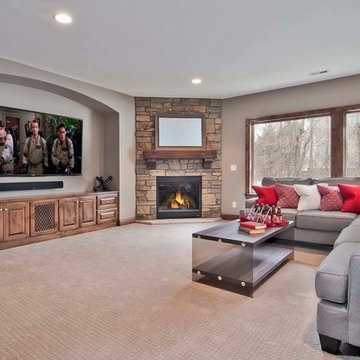
Huge lower level family room with expansive windows for lighting & built in cabinetry and fireplace. A great place for family and friends! - Creek Hill Custom Homes MN
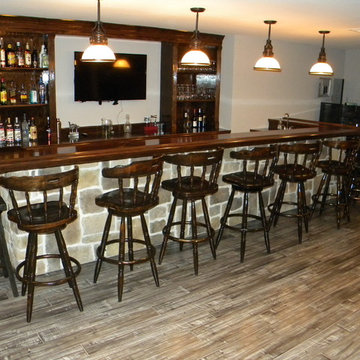
This basement remodel is the perfect place for entertaining guests, and there is even a child's play room. This basement looks like the perfect man cave; wood floors, custom built stone bar and the matching fireplace, and plenty of places for friends to sit and enjoy themselves. The walls are a light grey, and the wood flooring is actually vinyl and is very durable for a basement bar.
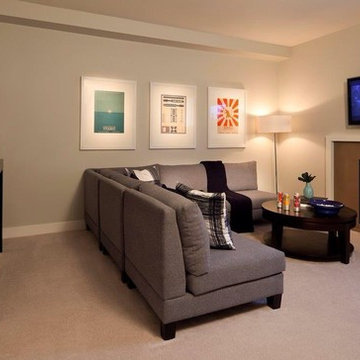
Mid-sized transitional fully buried basement in Vancouver with grey walls, carpet and a standard fireplace.
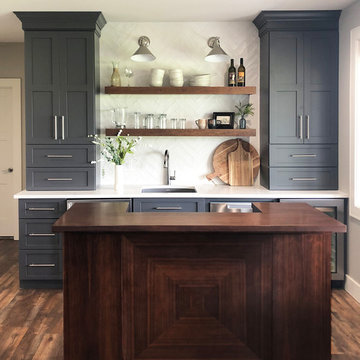
Inspiration for a mid-sized transitional walk-out basement in Seattle with grey walls, laminate floors, a standard fireplace, a stone fireplace surround and brown floor.
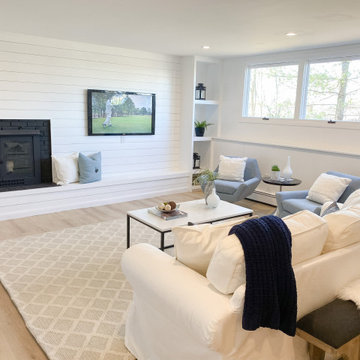
Photo of a large beach style look-out basement in Boston with white walls, laminate floors, a standard fireplace and beige floor.

Mid-sized industrial look-out basement in Philadelphia with white walls, laminate floors, a standard fireplace, a wood fireplace surround, brown floor and exposed beam.
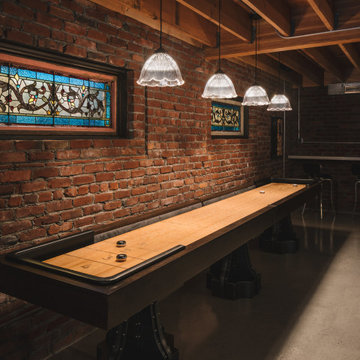
The homeowners had a very specific vision for their large daylight basement. To begin, Neil Kelly's team, led by Portland Design Consultant Fabian Genovesi, took down numerous walls to completely open up the space, including the ceilings, and removed carpet to expose the concrete flooring. The concrete flooring was repaired, resurfaced and sealed with cracks in tact for authenticity. Beams and ductwork were left exposed, yet refined, with additional piping to conceal electrical and gas lines. Century-old reclaimed brick was hand-picked by the homeowner for the east interior wall, encasing stained glass windows which were are also reclaimed and more than 100 years old. Aluminum bar-top seating areas in two spaces. A media center with custom cabinetry and pistons repurposed as cabinet pulls. And the star of the show, a full 4-seat wet bar with custom glass shelving, more custom cabinetry, and an integrated television-- one of 3 TVs in the space. The new one-of-a-kind basement has room for a professional 10-person poker table, pool table, 14' shuffleboard table, and plush seating.
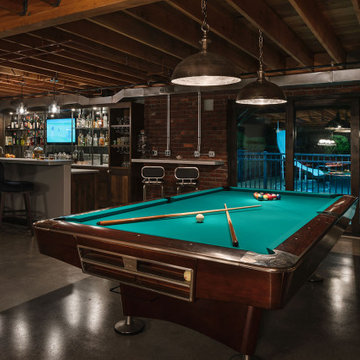
An entertainment paradise. This "speak easy" bar and entertainment space packs a punch. Taking you back to the prohibition era, with authentic materials of that period.
What was once a finished basement, complete with bedrooms and a den is now an adult playground.
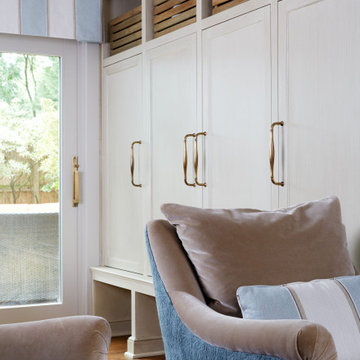
Bright and cheerful basement rec room with beige sectional, game table, built-in storage, and aqua and red accents.
Photo by Stacy Zarin Goldberg Photography
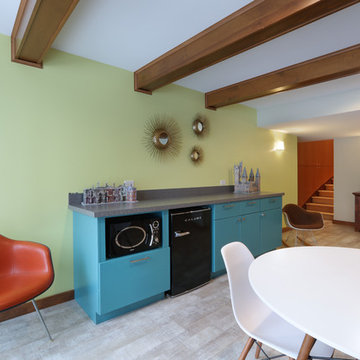
Full basement remodel. Remove (2) load bearing walls to open up entire space. Create new wall to enclose laundry room. Create dry bar near entry. New floating hearth at fireplace and entertainment cabinet with mesh inserts. Create storage bench with soft close lids for toys an bins. Create mirror corner with ballet barre. Create reading nook with book storage above and finished storage underneath and peek-throughs. Finish off and create hallway to back bedroom through utility room.
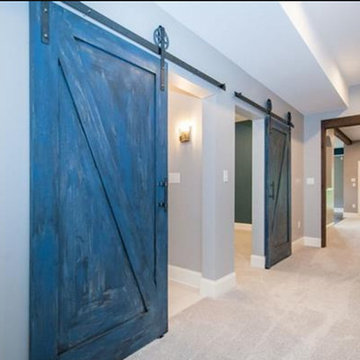
Urban Renewal Basement complete with barn doors, beams, hammered farmhouse sink, industrial lighting with flashes of blue accents and 3rd floor build out
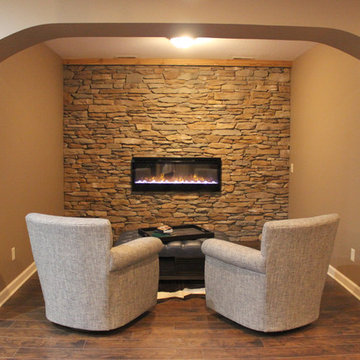
Brittany Kobylak
Photo of a large country fully buried basement in Other with beige walls, laminate floors, a standard fireplace, a stone fireplace surround and brown floor.
Photo of a large country fully buried basement in Other with beige walls, laminate floors, a standard fireplace, a stone fireplace surround and brown floor.
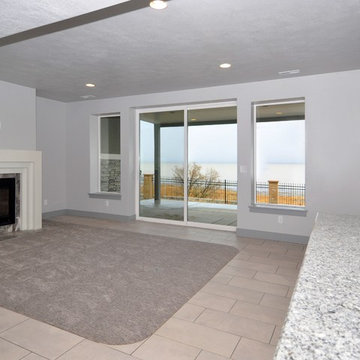
Large arts and crafts walk-out basement in Salt Lake City with grey walls, carpet and a standard fireplace.
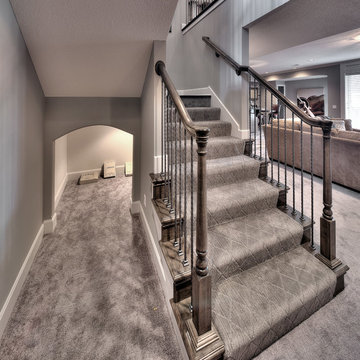
Large traditional walk-out basement in Kansas City with grey walls, carpet, a standard fireplace and a stone fireplace surround.
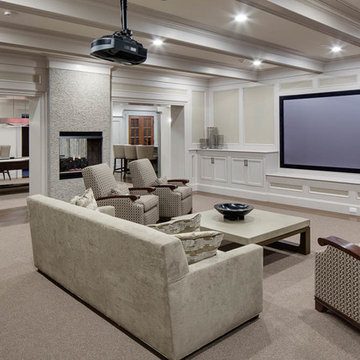
Greg Premru
Expansive traditional walk-out basement in Boston with white walls, a standard fireplace, a stone fireplace surround and dark hardwood floors.
Expansive traditional walk-out basement in Boston with white walls, a standard fireplace, a stone fireplace surround and dark hardwood floors.
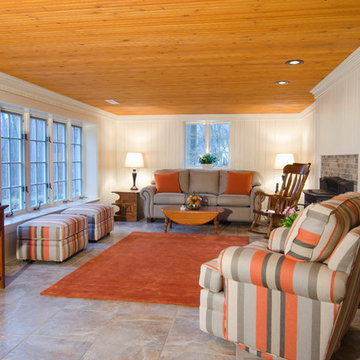
Inspiration for a mid-sized contemporary walk-out basement in Manchester with white walls, ceramic floors, a standard fireplace and a brick fireplace surround.
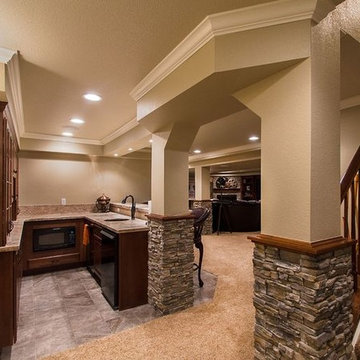
Design ideas for a large traditional fully buried basement in Toronto with beige walls, carpet, a standard fireplace and beige floor.
Basement Design Ideas with a Corner Fireplace and a Standard Fireplace
3