All Ceiling Designs Basement Design Ideas with a Corner Fireplace
Refine by:
Budget
Sort by:Popular Today
1 - 12 of 12 photos
Item 1 of 3
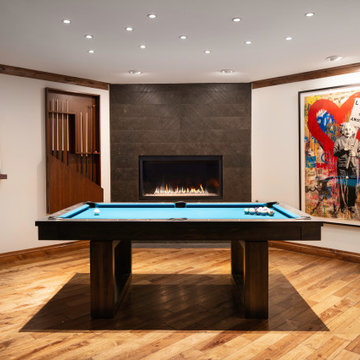
Rodwin Architecture & Skycastle Homes
Location: Boulder, Colorado, USA
Interior design, space planning and architectural details converge thoughtfully in this transformative project. A 15-year old, 9,000 sf. home with generic interior finishes and odd layout needed bold, modern, fun and highly functional transformation for a large bustling family. To redefine the soul of this home, texture and light were given primary consideration. Elegant contemporary finishes, a warm color palette and dramatic lighting defined modern style throughout. A cascading chandelier by Stone Lighting in the entry makes a strong entry statement. Walls were removed to allow the kitchen/great/dining room to become a vibrant social center. A minimalist design approach is the perfect backdrop for the diverse art collection. Yet, the home is still highly functional for the entire family. We added windows, fireplaces, water features, and extended the home out to an expansive patio and yard.
The cavernous beige basement became an entertaining mecca, with a glowing modern wine-room, full bar, media room, arcade, billiards room and professional gym.
Bathrooms were all designed with personality and craftsmanship, featuring unique tiles, floating wood vanities and striking lighting.
This project was a 50/50 collaboration between Rodwin Architecture and Kimball Modern
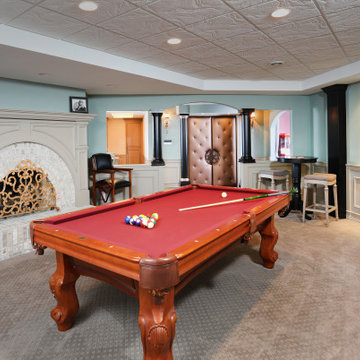
The kitchenette is the perfect place for snacks and popcorn for movie nights, not to mention ample storage for whatever your beverage of choice may be.
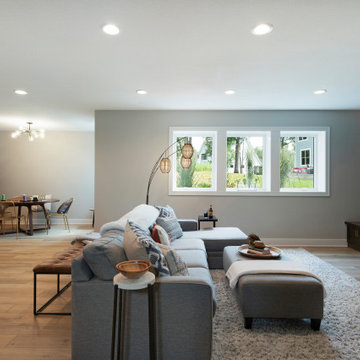
Design ideas for a large modern look-out basement in Minneapolis with a home bar, grey walls, light hardwood floors, a corner fireplace, a tile fireplace surround, beige floor, wallpaper and wallpaper.
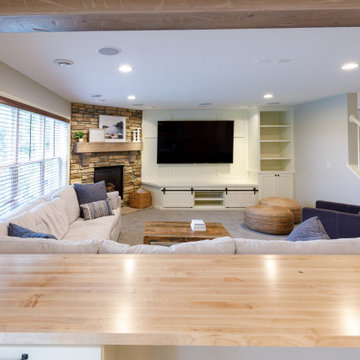
This is an example of a large transitional walk-out basement in Minneapolis with grey walls, vinyl floors, a corner fireplace, a brick fireplace surround, brown floor and exposed beam.
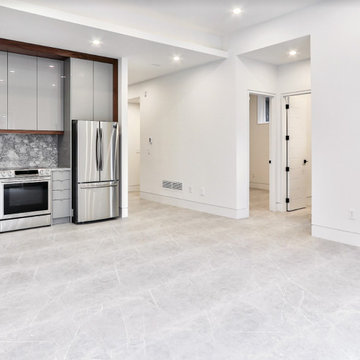
Basement View
Photo of a large transitional walk-out basement in Toronto with a home bar, white walls, ceramic floors, a corner fireplace, a tile fireplace surround, grey floor, recessed and wallpaper.
Photo of a large transitional walk-out basement in Toronto with a home bar, white walls, ceramic floors, a corner fireplace, a tile fireplace surround, grey floor, recessed and wallpaper.
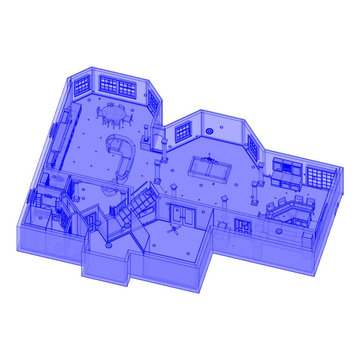
Full custom basement finish design from raw space. This done in 2015 for my skill level has surpassed this level. But this is my joy to create spaces like this that are functional and have the best use of space as well.
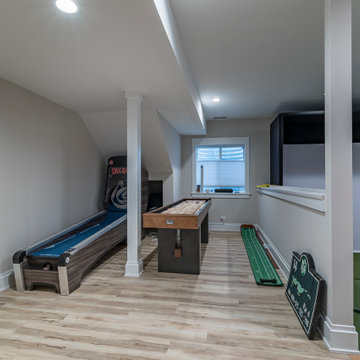
Photo of a country basement in Chicago with a game room, grey walls, light hardwood floors, a corner fireplace, brown floor, decorative wall panelling and vaulted.
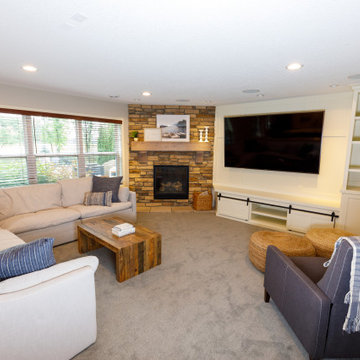
Large transitional walk-out basement in Minneapolis with grey walls, vinyl floors, a corner fireplace, a brick fireplace surround, brown floor and exposed beam.
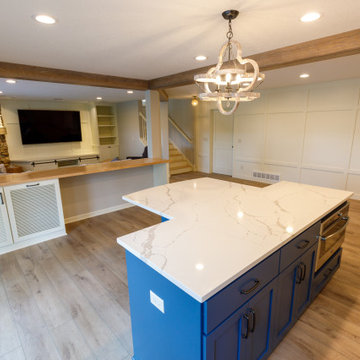
Inspiration for a large transitional walk-out basement in Minneapolis with a home bar, grey walls, vinyl floors, a corner fireplace, a brick fireplace surround, brown floor and exposed beam.
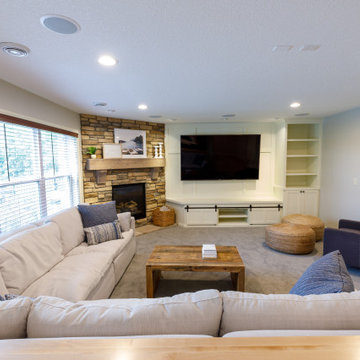
Photo of a large transitional walk-out basement in Minneapolis with a home bar, grey walls, vinyl floors, a corner fireplace, a brick fireplace surround, brown floor and exposed beam.
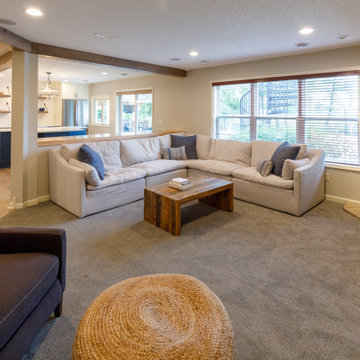
This is an example of a large transitional walk-out basement in Minneapolis with a home bar, grey walls, vinyl floors, a corner fireplace, a brick fireplace surround, brown floor and exposed beam.
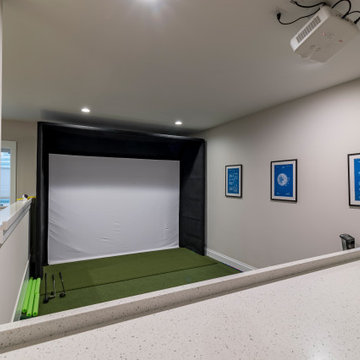
Country basement in Chicago with a game room, grey walls, light hardwood floors, a corner fireplace, brown floor, decorative wall panelling and vaulted.
All Ceiling Designs Basement Design Ideas with a Corner Fireplace
1