Basement Design Ideas with Dark Hardwood Floors and a Stone Fireplace Surround
Refine by:
Budget
Sort by:Popular Today
1 - 20 of 417 photos
Item 1 of 3
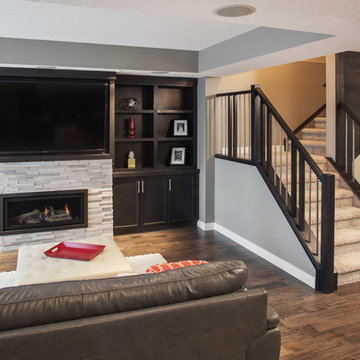
Studio 1826
Inspiration for a mid-sized contemporary basement in Calgary with grey walls, dark hardwood floors, a standard fireplace, a stone fireplace surround and brown floor.
Inspiration for a mid-sized contemporary basement in Calgary with grey walls, dark hardwood floors, a standard fireplace, a stone fireplace surround and brown floor.
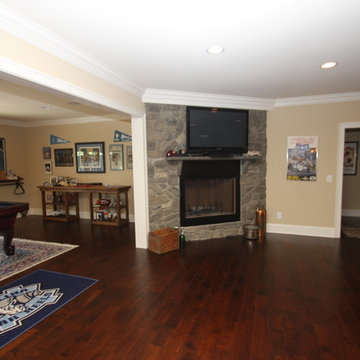
Jon Potter
Mid-sized traditional walk-out basement in Raleigh with dark hardwood floors, a standard fireplace, a stone fireplace surround, beige walls and brown floor.
Mid-sized traditional walk-out basement in Raleigh with dark hardwood floors, a standard fireplace, a stone fireplace surround, beige walls and brown floor.
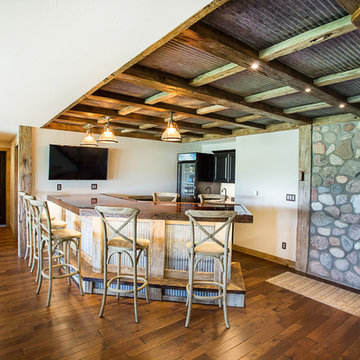
Large country walk-out basement in Other with white walls, dark hardwood floors, a standard fireplace and a stone fireplace surround.
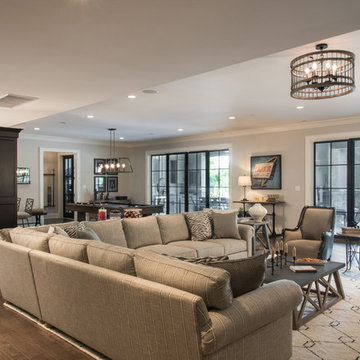
Design ideas for a large traditional basement in St Louis with a home bar, dark hardwood floors, a standard fireplace, a stone fireplace surround and brown floor.
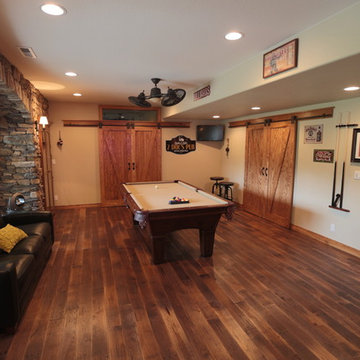
Midland Video
Design ideas for a large country basement in Milwaukee with brown floor, beige walls, dark hardwood floors, a stone fireplace surround and a game room.
Design ideas for a large country basement in Milwaukee with brown floor, beige walls, dark hardwood floors, a stone fireplace surround and a game room.
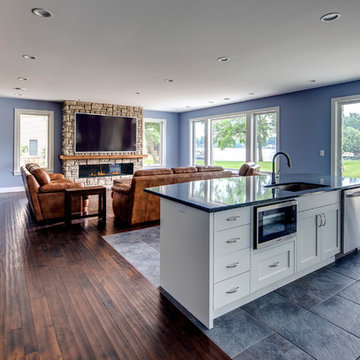
Photo of the basement addition to the existing house which includes the Media Room, 2nd kitchen, and Game Room. Access is also provided to a covered outdoor patio. Photography by Dustyn Hadley at Luxe Photo.
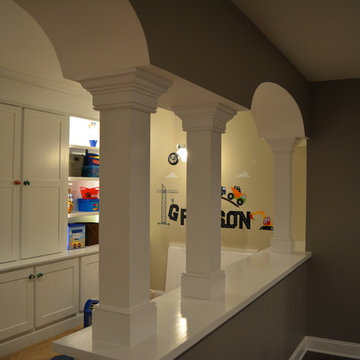
This playroom is a wonderland for the kids, but also has potential to be an elegant space later on. The elaborate arches offer a unique design to necessary support columns. A white board/chalk board/cork board is a great place for arts and crafts, while floor to ceiling built-in closets provide storage and display space. Behind the half wall are open shelves for additional storage.
18" Floor to ceiling built-in closets provide ample storage and display space. Open shelves to the right lend additional storage. Before you know it, the kids will be using a fold down desk under this fun motorcycle lamp!
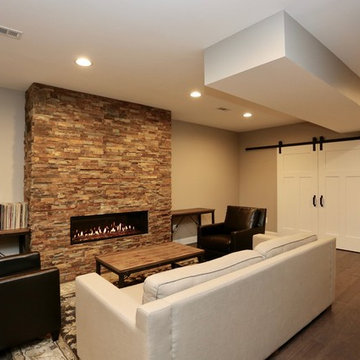
For this job, we finished an completely unfinished basement space to include a theatre room with 120" screen wall & rough-in for a future bar, barn door detail to the family living area with stacked stone 50" modern gas fireplace, a home-office, a bedroom and a full basement bathroom.
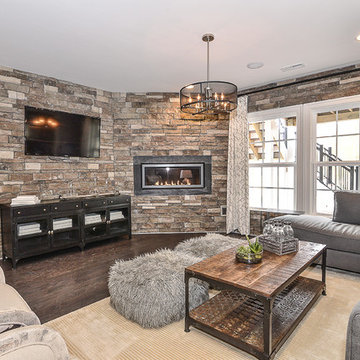
Photo of a mid-sized transitional walk-out basement in DC Metro with grey walls, dark hardwood floors, a ribbon fireplace and a stone fireplace surround.
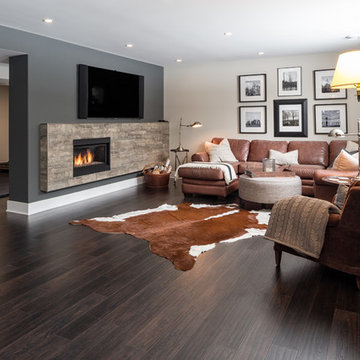
Keeping with the need for a warm space, we added a contemporary linear fireplace echoed by a chic, linear, porcelain tile facade. Bound to keep things cozy while watching a movie or the big game.
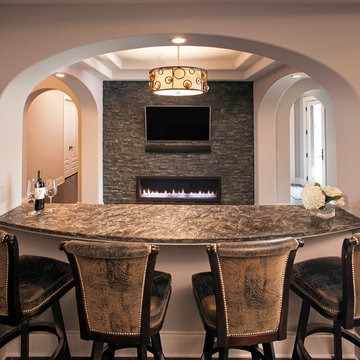
Builder: John Kraemer & Sons | Design: Rauscher & Associates | Landscape Design: Coen + Partners | Photography: Landmark Photography
This is an example of a walk-out basement in Minneapolis with white walls, dark hardwood floors, a stone fireplace surround and a ribbon fireplace.
This is an example of a walk-out basement in Minneapolis with white walls, dark hardwood floors, a stone fireplace surround and a ribbon fireplace.
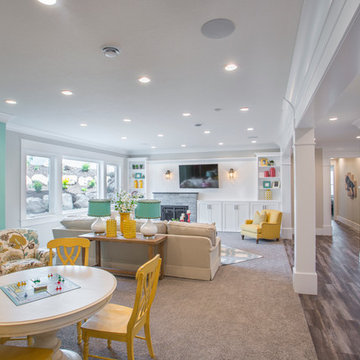
Highland Custom Homes
This is an example of a mid-sized transitional look-out basement in Salt Lake City with beige walls, dark hardwood floors, a standard fireplace, a stone fireplace surround and brown floor.
This is an example of a mid-sized transitional look-out basement in Salt Lake City with beige walls, dark hardwood floors, a standard fireplace, a stone fireplace surround and brown floor.
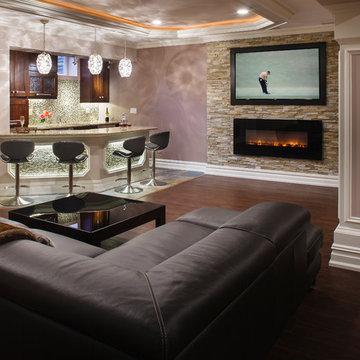
This is an example of a modern basement in New York with beige walls, dark hardwood floors, a ribbon fireplace and a stone fireplace surround.
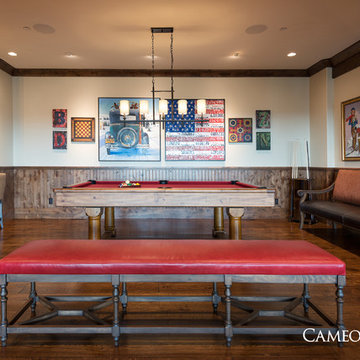
Basement Living Area in Park City, Utah by Park City Home Builder, Cameo Homes Inc. This home was featured in the 2016 Park City Area Showcase of Homes.
www.cameohomesinc.com
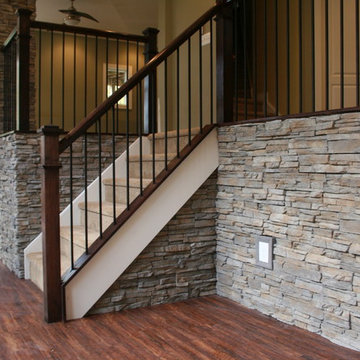
Transitional walk-out basement in DC Metro with green walls, dark hardwood floors, a standard fireplace and a stone fireplace surround.
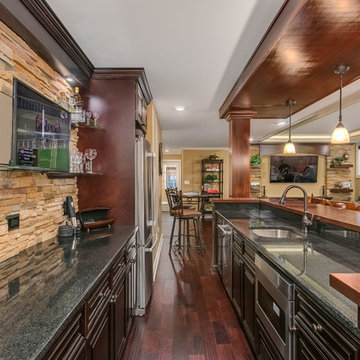
©Finished Basement Company
This is an example of a large traditional walk-out basement in Chicago with beige walls, dark hardwood floors, a standard fireplace, a stone fireplace surround and brown floor.
This is an example of a large traditional walk-out basement in Chicago with beige walls, dark hardwood floors, a standard fireplace, a stone fireplace surround and brown floor.
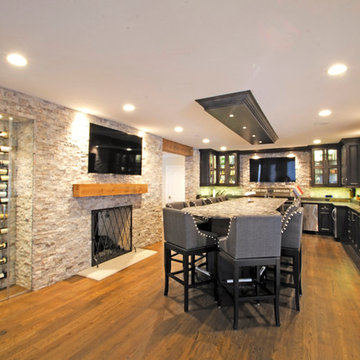
This is an example of a large transitional fully buried basement in Milwaukee with dark hardwood floors, a standard fireplace, a stone fireplace surround and brown floor.
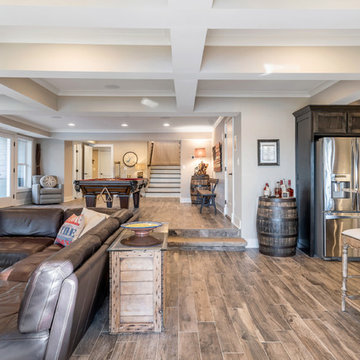
Photo of a mid-sized country basement in Atlanta with a game room, grey walls, dark hardwood floors, a standard fireplace, a stone fireplace surround and brown floor.
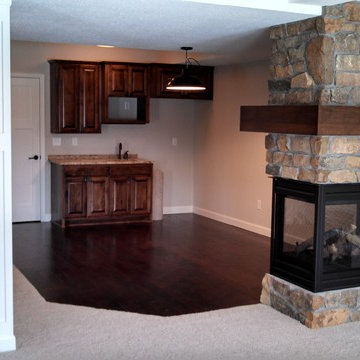
Inspiration for a mid-sized arts and crafts look-out basement in Minneapolis with beige walls, dark hardwood floors, a stone fireplace surround and a two-sided fireplace.
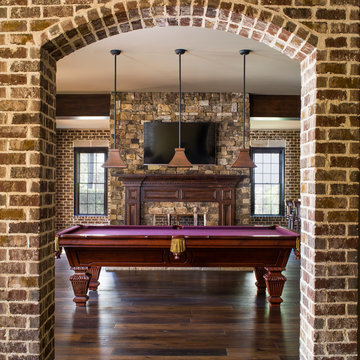
Jeff Herr
Photo of a large transitional walk-out basement in Atlanta with brown walls, dark hardwood floors, a standard fireplace and a stone fireplace surround.
Photo of a large transitional walk-out basement in Atlanta with brown walls, dark hardwood floors, a standard fireplace and a stone fireplace surround.
Basement Design Ideas with Dark Hardwood Floors and a Stone Fireplace Surround
1