Basement Design Ideas with White Walls and a Stone Fireplace Surround
Refine by:
Budget
Sort by:Popular Today
1 - 20 of 493 photos
Item 1 of 3
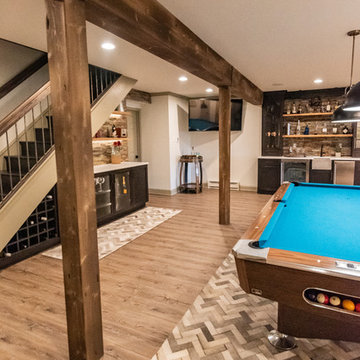
This rustic-inspired basement includes an entertainment area, two bars, and a gaming area. The renovation created a bathroom and guest room from the original office and exercise room. To create the rustic design the renovation used different naturally textured finishes, such as Coretec hard pine flooring, wood-look porcelain tile, wrapped support beams, walnut cabinetry, natural stone backsplashes, and fireplace surround,

This lovely custom-built home is surrounded by wild prairie and horse pastures. ORIJIN STONE Premium Bluestone Blue Select is used throughout the home; from the front porch & step treads, as a custom fireplace surround, throughout the lower level including the wine cellar, and on the back patio.
LANDSCAPE DESIGN & INSTALL: Original Rock Designs
TILE INSTALL: Uzzell Tile, Inc.
BUILDER: Gordon James
PHOTOGRAPHY: Landmark Photography

Lower Level of home on Lake Minnetonka
Nautical call with white shiplap and blue accents for finishes. This photo highlights the built-ins that flank the fireplace.
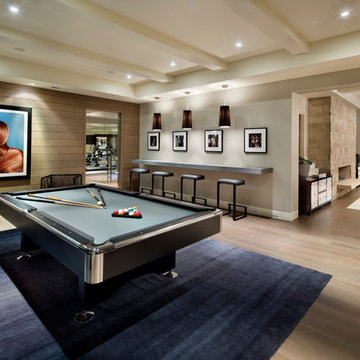
Bernard Andre Photography
Photo of a contemporary fully buried basement in San Francisco with a standard fireplace, a stone fireplace surround, white walls, light hardwood floors and beige floor.
Photo of a contemporary fully buried basement in San Francisco with a standard fireplace, a stone fireplace surround, white walls, light hardwood floors and beige floor.
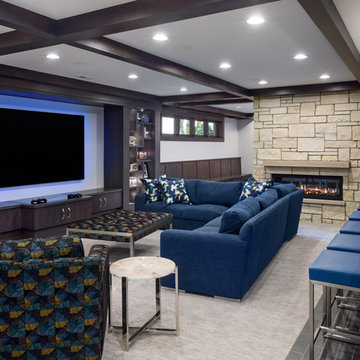
Contemporary look-out basement in Omaha with white walls, carpet, a stone fireplace surround, a ribbon fireplace and beige floor.
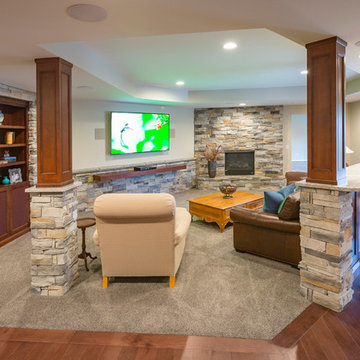
RVP Photography
Photo of a large traditional fully buried basement in Cincinnati with white walls, medium hardwood floors, a corner fireplace, a stone fireplace surround and brown floor.
Photo of a large traditional fully buried basement in Cincinnati with white walls, medium hardwood floors, a corner fireplace, a stone fireplace surround and brown floor.
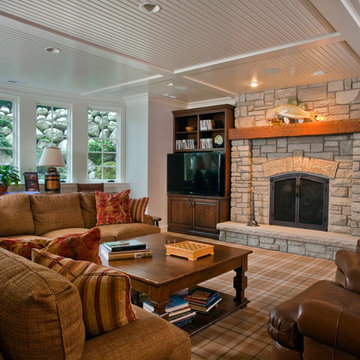
http://www.pickellbuilders.com. Photography by Linda Oyama Bryan. English Basement Family Room with Raised Hearth Stone Fireplace, distressed wood mantle and Beadboard Ceiling.
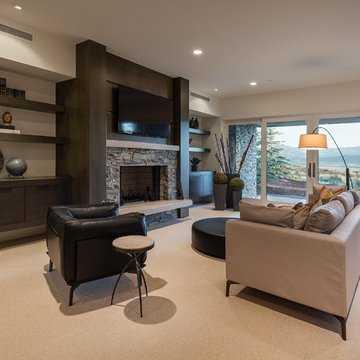
Inspiration for a mid-sized contemporary walk-out basement in Salt Lake City with white walls, carpet, a standard fireplace, a stone fireplace surround and beige floor.
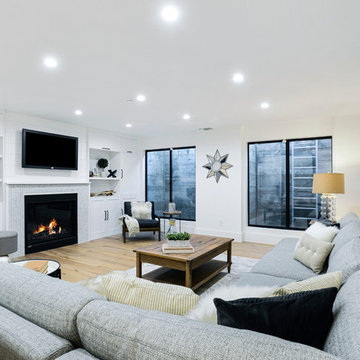
The basement in this home is designed to be the most family oriented of spaces,.Whether it's watching movies, playing video games, or just hanging out. two concrete lightwells add natural light - this isn't your average mid west basement!
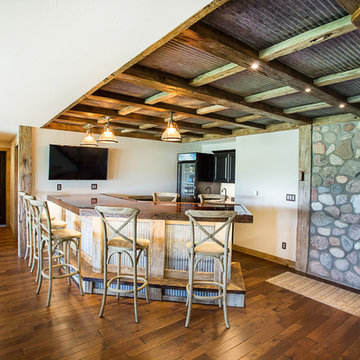
Large country walk-out basement in Other with white walls, dark hardwood floors, a standard fireplace and a stone fireplace surround.
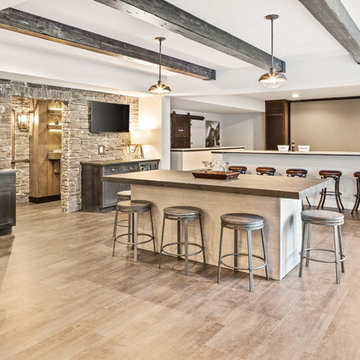
This basement features billiards, a sunken home theatre, a stone wine cellar and multiple bar areas and spots to gather with friends and family.
Inspiration for a large country walk-out basement in Cincinnati with white walls, vinyl floors, a standard fireplace, a stone fireplace surround and brown floor.
Inspiration for a large country walk-out basement in Cincinnati with white walls, vinyl floors, a standard fireplace, a stone fireplace surround and brown floor.
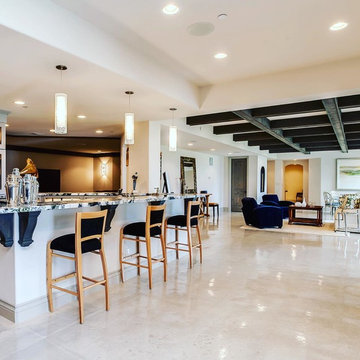
Total basement redo with polished concrete floor and a new bar and theater room
Design ideas for a mid-sized contemporary walk-out basement in Denver with white walls, concrete floors, a standard fireplace, a stone fireplace surround and white floor.
Design ideas for a mid-sized contemporary walk-out basement in Denver with white walls, concrete floors, a standard fireplace, a stone fireplace surround and white floor.
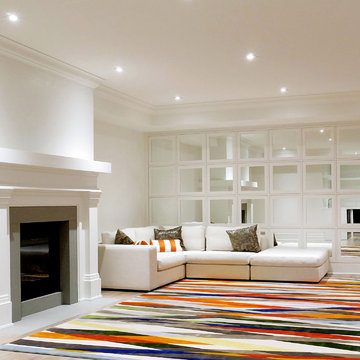
At The Kitchen Abode "It all starts with a Design". Our relaxed and personalized approach lets you explore and evaluate each element according to your needs; and our 3D Architectural software lets you see this in exacting detail.
"Creating Urban Design Cabinetry & Interiors"
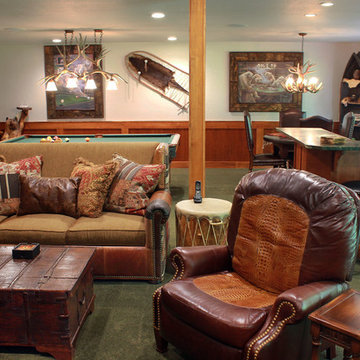
Photo of a large country walk-out basement in Other with white walls, carpet, a standard fireplace and a stone fireplace surround.
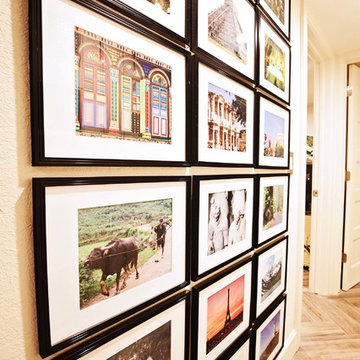
Stamos Fine Art Phtography
This is an example of a mid-sized asian walk-out basement in Denver with white walls, porcelain floors, a standard fireplace, a stone fireplace surround and brown floor.
This is an example of a mid-sized asian walk-out basement in Denver with white walls, porcelain floors, a standard fireplace, a stone fireplace surround and brown floor.
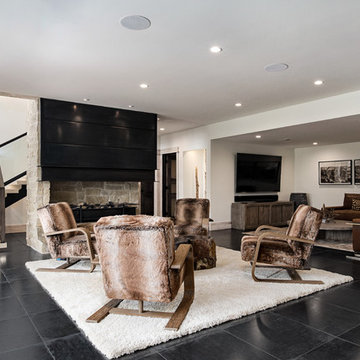
Samantha Ward - Picture KC
Inspiration for a mid-sized modern walk-out basement in Kansas City with white walls, a stone fireplace surround and black floor.
Inspiration for a mid-sized modern walk-out basement in Kansas City with white walls, a stone fireplace surround and black floor.
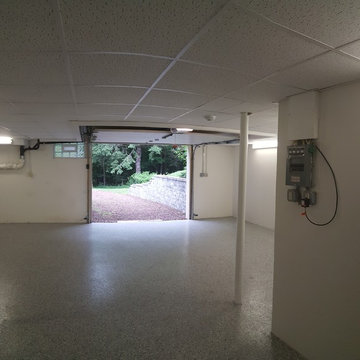
Inspiration for a large modern walk-out basement in Boston with white walls, concrete floors, a standard fireplace and a stone fireplace surround.
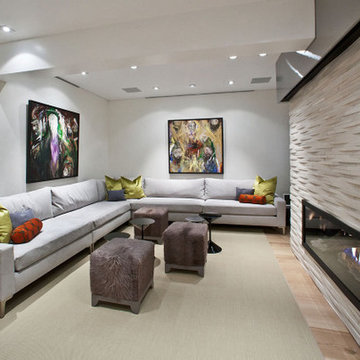
Pettit Photography
Inspiration for a mid-sized contemporary fully buried basement in Other with white walls, light hardwood floors, a stone fireplace surround, a ribbon fireplace and beige floor.
Inspiration for a mid-sized contemporary fully buried basement in Other with white walls, light hardwood floors, a stone fireplace surround, a ribbon fireplace and beige floor.
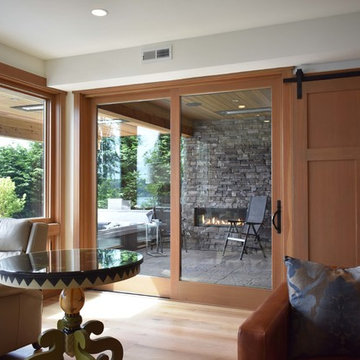
Spacious daylight basement features double barn doors in a wood shaker style and pre finished engineered wide plank hardwood flooring (gray washed oak). The space steps out to a linear fireplace in El Dorado stone, hot tub and waterproof pedestal concrete decking
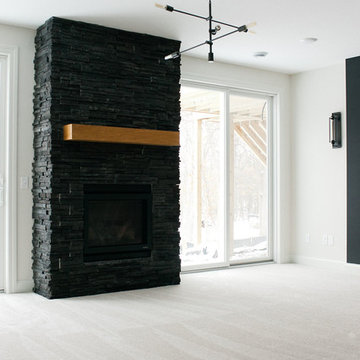
Melissa Oholendt
Design ideas for a large modern walk-out basement in Minneapolis with white walls, carpet, a standard fireplace, a stone fireplace surround and white floor.
Design ideas for a large modern walk-out basement in Minneapolis with white walls, carpet, a standard fireplace, a stone fireplace surround and white floor.
Basement Design Ideas with White Walls and a Stone Fireplace Surround
1