Basement Design Ideas with Dark Hardwood Floors and Bamboo Floors
Refine by:
Budget
Sort by:Popular Today
1 - 20 of 2,426 photos
Item 1 of 3
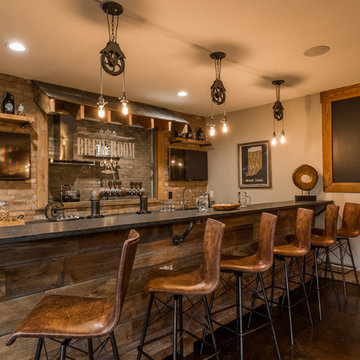
Design ideas for a mid-sized country fully buried basement in Indianapolis with beige walls, dark hardwood floors, no fireplace, brown floor and a home bar.
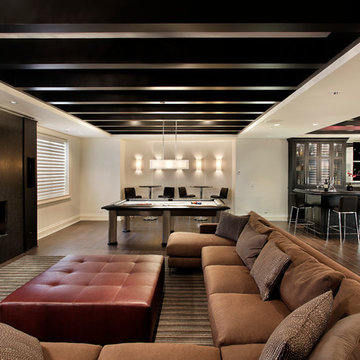
Large open floor plan in basement with full built-in bar, fireplace, game room and seating for all sorts of activities. Cabinetry at the bar provided by Brookhaven Cabinetry manufactured by Wood-Mode Cabinetry. Cabinetry is constructed from maple wood and finished in an opaque finish. Glass front cabinetry includes reeded glass for privacy. Bar is over 14 feet long and wrapped in wainscot panels. Although not shown, the interior of the bar includes several undercounter appliances: refrigerator, dishwasher drawer, microwave drawer and refrigerator drawers; all, except the microwave, have decorative wood panels.
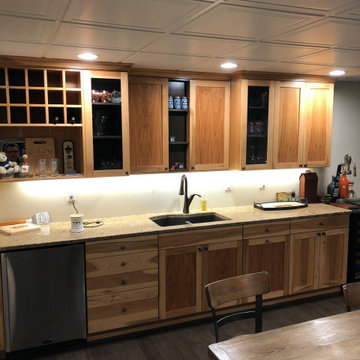
Custom Basement Kitchen Space
This is an example of a mid-sized arts and crafts fully buried basement in Other with beige walls and dark hardwood floors.
This is an example of a mid-sized arts and crafts fully buried basement in Other with beige walls and dark hardwood floors.
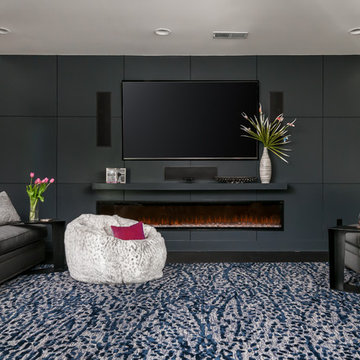
Anastasia Alkema Photography
Design ideas for an expansive modern look-out basement with dark hardwood floors, brown floor, grey walls, a ribbon fireplace and a wood fireplace surround.
Design ideas for an expansive modern look-out basement with dark hardwood floors, brown floor, grey walls, a ribbon fireplace and a wood fireplace surround.
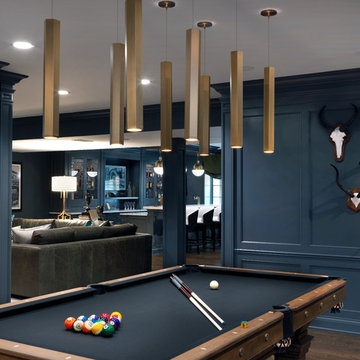
Cynthia Lynn
Photo of a large transitional look-out basement in Chicago with grey walls, dark hardwood floors, no fireplace and brown floor.
Photo of a large transitional look-out basement in Chicago with grey walls, dark hardwood floors, no fireplace and brown floor.
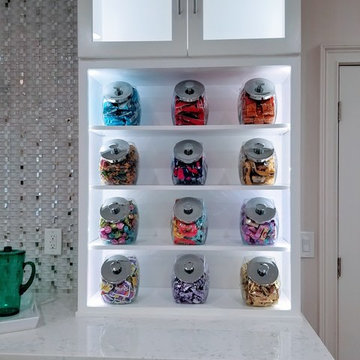
Photo of a mid-sized transitional basement in Miami with white walls, dark hardwood floors, no fireplace and brown floor.
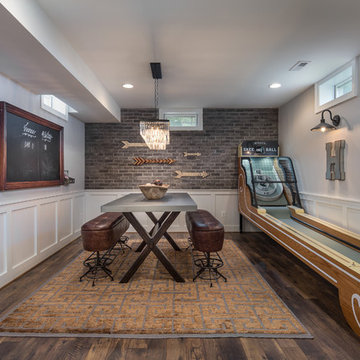
Traditional look-out basement in DC Metro with grey walls, dark hardwood floors and a game room.
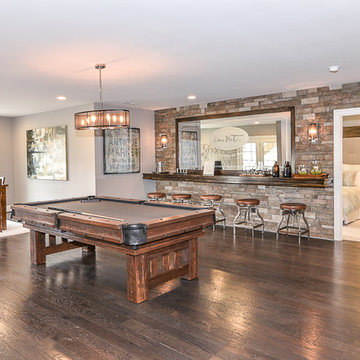
This is an example of a mid-sized transitional walk-out basement in DC Metro with grey walls, dark hardwood floors, a ribbon fireplace and a tile fireplace surround.
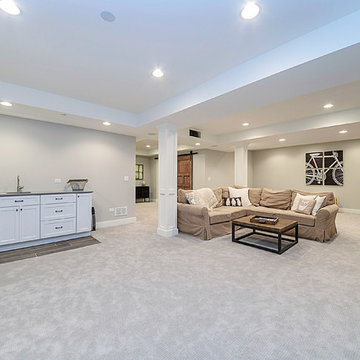
Portraits of Home
This is an example of a large arts and crafts fully buried basement in Nashville with grey walls and dark hardwood floors.
This is an example of a large arts and crafts fully buried basement in Nashville with grey walls and dark hardwood floors.
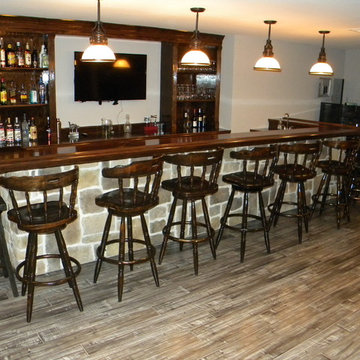
This basement remodel is the perfect place for entertaining guests, and there is even a child's play room. This basement looks like the perfect man cave; wood floors, custom built stone bar and the matching fireplace, and plenty of places for friends to sit and enjoy themselves. The walls are a light grey, and the wood flooring is actually vinyl and is very durable for a basement bar.
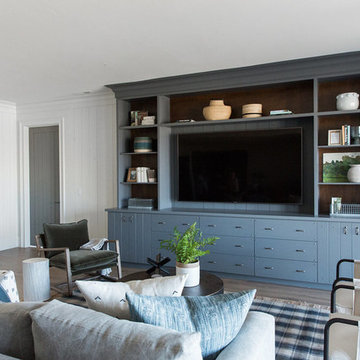
Large country walk-out basement in Salt Lake City with white walls and dark hardwood floors.
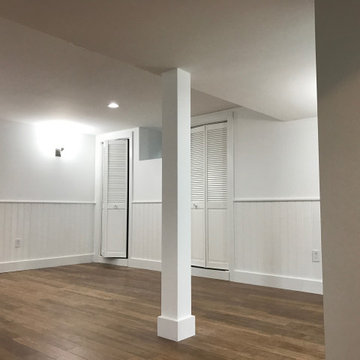
Cluttered, dark, and chilly basements can be daunting spaces for remodeling. They tend to get filled with every old and unwanted item in the house from worn out furniture to childhood memorabilia .This basement was a really challenging task and we succeed to create really cozy, warm, and inviting atmosphere—not like a basement at all. The work involved was extensive, from the foundation to new molding. Our aim was to create a unique space that would be as enjoyable as the rest of this home. We utilized the odd space under the stairs by incorporating a wet bar. We installed TV screen with surround sound system, that makes you feel like you are part of the action and cozy fireplace to cuddle up while enjoying a movie.
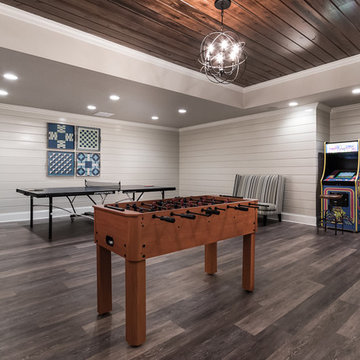
Inspiration for an expansive country walk-out basement in Atlanta with grey walls and dark hardwood floors.
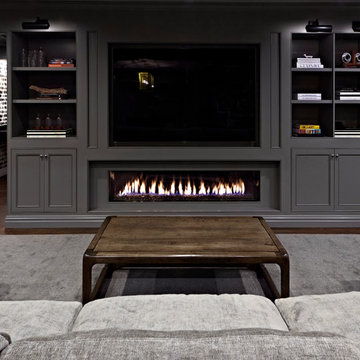
Interior Design, Interior Architecture, Construction Administration, Custom Millwork & Furniture Design by Chango & Co.
Photography by Jacob Snavely
Photo of an expansive transitional fully buried basement in New York with grey walls, dark hardwood floors and a ribbon fireplace.
Photo of an expansive transitional fully buried basement in New York with grey walls, dark hardwood floors and a ribbon fireplace.
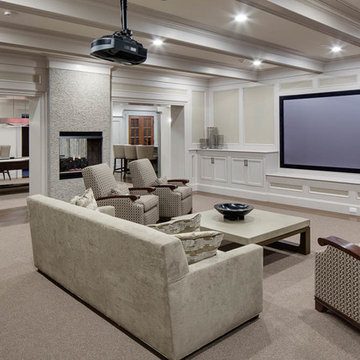
Greg Premru
Expansive traditional walk-out basement in Boston with white walls, a standard fireplace, a stone fireplace surround and dark hardwood floors.
Expansive traditional walk-out basement in Boston with white walls, a standard fireplace, a stone fireplace surround and dark hardwood floors.
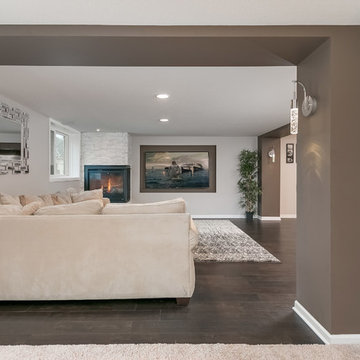
Wall sconces make the perfect accessory to dress up the entrance into this Home Theater area. ©Finished Basement Company
Photo of a large transitional walk-out basement in Minneapolis with grey walls, dark hardwood floors, a corner fireplace, a tile fireplace surround and brown floor.
Photo of a large transitional walk-out basement in Minneapolis with grey walls, dark hardwood floors, a corner fireplace, a tile fireplace surround and brown floor.
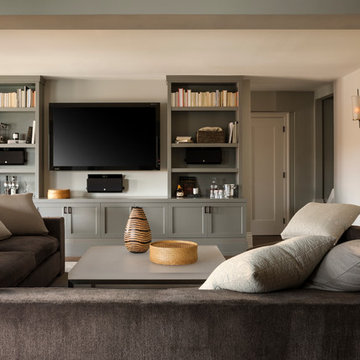
Jason Varney
Transitional walk-out basement in Philadelphia with grey walls and dark hardwood floors.
Transitional walk-out basement in Philadelphia with grey walls and dark hardwood floors.
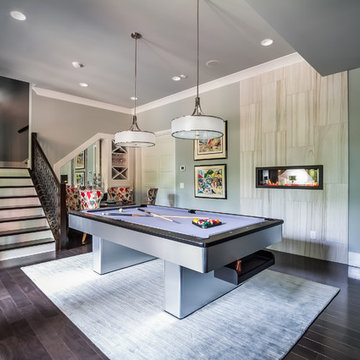
Marty Paoletta, ProMedia Tours
Inspiration for a transitional basement in Nashville with grey walls and dark hardwood floors.
Inspiration for a transitional basement in Nashville with grey walls and dark hardwood floors.
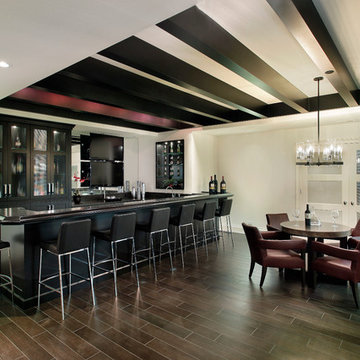
Large open floor plan in basement with full built-in bar, fireplace, game room and seating for all sorts of activities. Cabinetry at the bar provided by Brookhaven Cabinetry manufactured by Wood-Mode Cabinetry. Cabinetry is constructed from maple wood and finished in an opaque finish. Glass front cabinetry includes reeded glass for privacy. Bar is over 14 feet long and wrapped in wainscot panels. Although not shown, the interior of the bar includes several undercounter appliances: refrigerator, dishwasher drawer, microwave drawer and refrigerator drawers; all, except the microwave, have decorative wood panels.
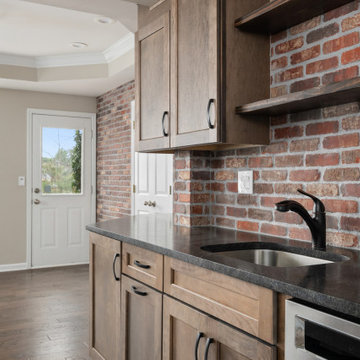
The open shelves allow the beauty of the brick to shine through
Inspiration for a mid-sized transitional walk-out basement in Atlanta with grey walls, dark hardwood floors, no fireplace and green floor.
Inspiration for a mid-sized transitional walk-out basement in Atlanta with grey walls, dark hardwood floors, no fireplace and green floor.
Basement Design Ideas with Dark Hardwood Floors and Bamboo Floors
1