Basement Design Ideas with Limestone Floors and Concrete Floors
Refine by:
Budget
Sort by:Popular Today
1 - 20 of 2,295 photos
Item 1 of 3
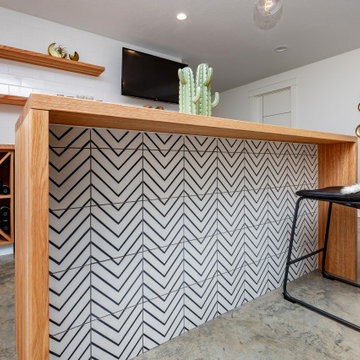
Modern basement finish in Ankeny, Iowa. Exciting, new space, complete with new bar area, modern fireplace, polished concrete flooring, bathroom and bedroom. Before and After pics. Staging: Jessica Rae Interiors. Photos: Jake Boyd Photography. Thank you to our wonderful customers, Kathy and Josh!
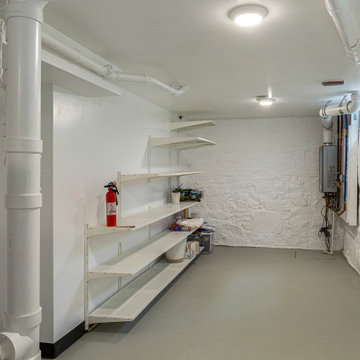
Designed by Beatrice M. Fulford-Jones
Spectacular luxury condominium in Metro Boston.
Inspiration for a small modern look-out basement in Boston with white walls, concrete floors and grey floor.
Inspiration for a small modern look-out basement in Boston with white walls, concrete floors and grey floor.
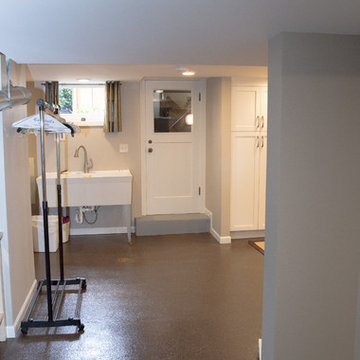
I designed and assisted the homeowners with the materials, and finish choices for this project while working at Corvallis Custom Kitchens and Baths.
Our client (and my former professor at OSU) wanted to have her basement finished. CCKB had competed a basement guest suite a few years prior and now it was time to finish the remaining space.
She wanted an organized area with lots of storage for her fabrics and sewing supplies, as well as a large area to set up a table for cutting fabric and laying out patterns. The basement also needed to house all of their camping and seasonal gear, as well as a workshop area for her husband.
The basement needed to have flooring that was not going to be damaged during the winters when the basement can become moist from rainfall. Out clients chose to have the cement floor painted with an epoxy material that would be easy to clean and impervious to water.
An update to the laundry area included replacing the window and re-routing the piping. Additional shelving was added for more storage.
Finally a walk-in closet was created to house our homeowners incredible vintage clothing collection away from any moisture.
LED lighting was installed in the ceiling and used for the scones. Our drywall team did an amazing job boxing in and finishing the ceiling which had numerous obstacles hanging from it and kept the ceiling to a height that was comfortable for all who come into the basement.
Our client is thrilled with the final project and has been enjoying her new sewing area.
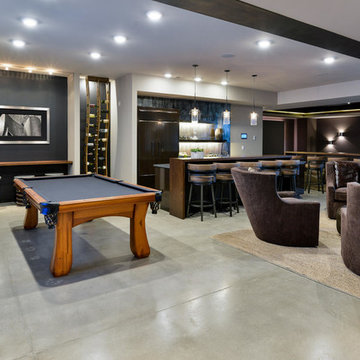
Design ideas for an expansive contemporary fully buried basement in Denver with grey walls, concrete floors, grey floor and no fireplace.
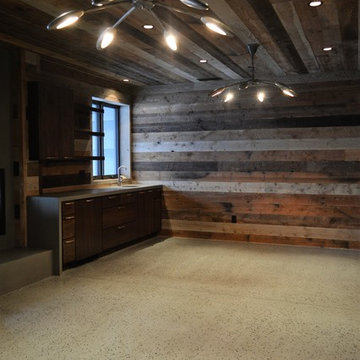
This is an example of a modern basement in Sacramento with concrete floors and brown floor.
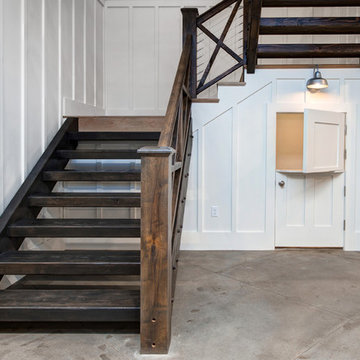
Inspiration for a large country look-out basement in Salt Lake City with white walls and concrete floors.
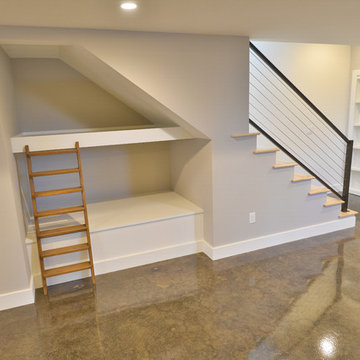
LouisvillePhotographer.com
Midcentury basement in Louisville with grey walls and concrete floors.
Midcentury basement in Louisville with grey walls and concrete floors.
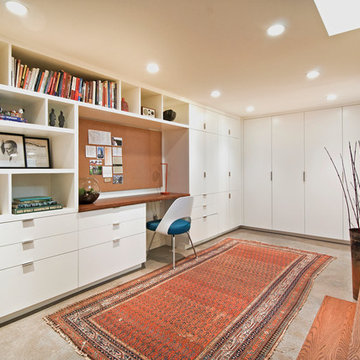
Derek Sergison
Design ideas for a small modern fully buried basement in Portland with white walls, concrete floors, no fireplace and grey floor.
Design ideas for a small modern fully buried basement in Portland with white walls, concrete floors, no fireplace and grey floor.
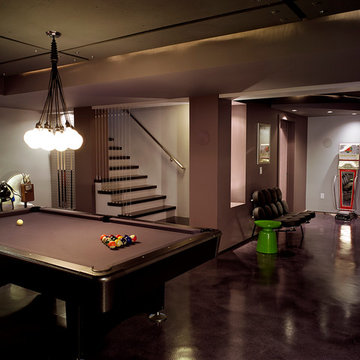
Tom Watson Photography
Large modern fully buried basement in New York with grey floor, grey walls and concrete floors.
Large modern fully buried basement in New York with grey floor, grey walls and concrete floors.
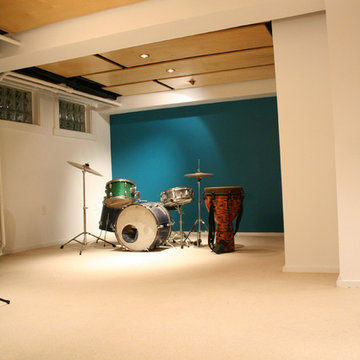
Design ideas for a modern walk-out basement in DC Metro with blue walls and concrete floors.
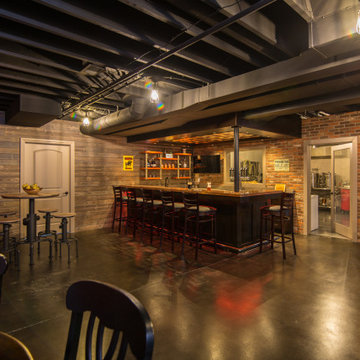
In this project, Rochman Design Build converted an unfinished basement of a new Ann Arbor home into a stunning home pub and entertaining area, with commercial grade space for the owners' craft brewing passion. The feel is that of a speakeasy as a dark and hidden gem found in prohibition time. The materials include charcoal stained concrete floor, an arched wall veneered with red brick, and an exposed ceiling structure painted black. Bright copper is used as the sparkling gem with a pressed-tin-type ceiling over the bar area, which seats 10, copper bar top and concrete counters. Old style light fixtures with bare Edison bulbs, well placed LED accent lights under the bar top, thick shelves, steel supports and copper rivet connections accent the feel of the 6 active taps old-style pub. Meanwhile, the brewing room is splendidly modern with large scale brewing equipment, commercial ventilation hood, wash down facilities and specialty equipment. A large window allows a full view into the brewing room from the pub sitting area. In addition, the space is large enough to feel cozy enough for 4 around a high-top table or entertain a large gathering of 50. The basement remodel also includes a wine cellar, a guest bathroom and a room that can be used either as guest room or game room, and a storage area.
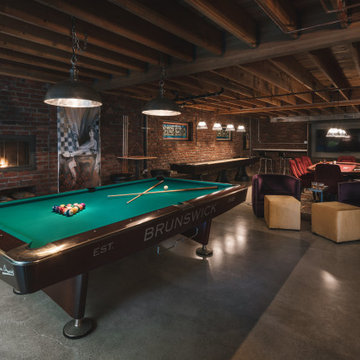
The homeowners had a very specific vision for their large daylight basement. To begin, Neil Kelly's team, led by Portland Design Consultant Fabian Genovesi, took down numerous walls to completely open up the space, including the ceilings, and removed carpet to expose the concrete flooring. The concrete flooring was repaired, resurfaced and sealed with cracks in tact for authenticity. Beams and ductwork were left exposed, yet refined, with additional piping to conceal electrical and gas lines. Century-old reclaimed brick was hand-picked by the homeowner for the east interior wall, encasing stained glass windows which were are also reclaimed and more than 100 years old. Aluminum bar-top seating areas in two spaces. A media center with custom cabinetry and pistons repurposed as cabinet pulls. And the star of the show, a full 4-seat wet bar with custom glass shelving, more custom cabinetry, and an integrated television-- one of 3 TVs in the space. The new one-of-a-kind basement has room for a professional 10-person poker table, pool table, 14' shuffleboard table, and plush seating.
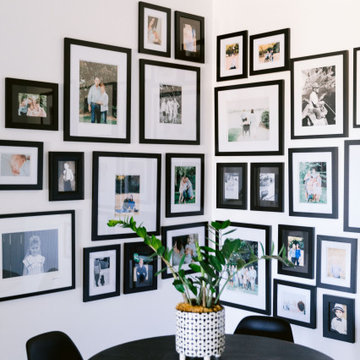
Design ideas for a large country walk-out basement in Boise with white walls, concrete floors, a standard fireplace, a tile fireplace surround and grey floor.
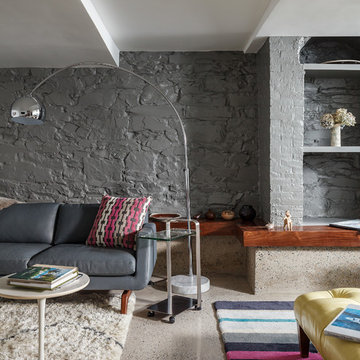
Photo Credit: mattwdphotography.com
This is an example of a mid-sized midcentury fully buried basement in Boston with grey walls, concrete floors and grey floor.
This is an example of a mid-sized midcentury fully buried basement in Boston with grey walls, concrete floors and grey floor.
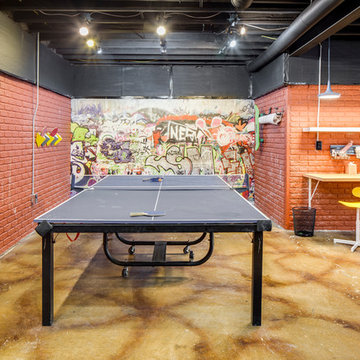
LUXUDIO
This is an example of a large industrial fully buried basement in Columbus with brown walls, concrete floors and multi-coloured floor.
This is an example of a large industrial fully buried basement in Columbus with brown walls, concrete floors and multi-coloured floor.
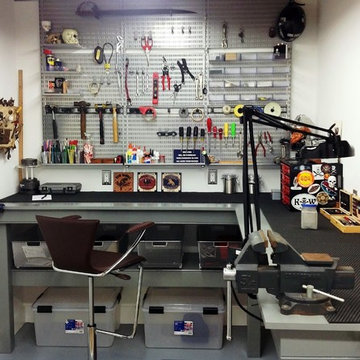
Harry Blanchard
Small contemporary walk-out basement in Philadelphia with white walls, concrete floors and no fireplace.
Small contemporary walk-out basement in Philadelphia with white walls, concrete floors and no fireplace.
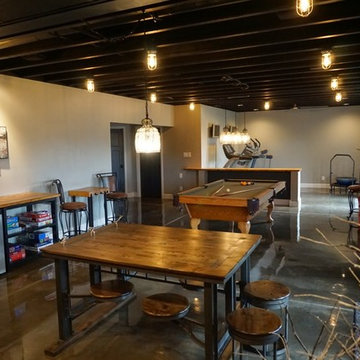
Self
Design ideas for a large modern walk-out basement in Louisville with grey walls, concrete floors and no fireplace.
Design ideas for a large modern walk-out basement in Louisville with grey walls, concrete floors and no fireplace.
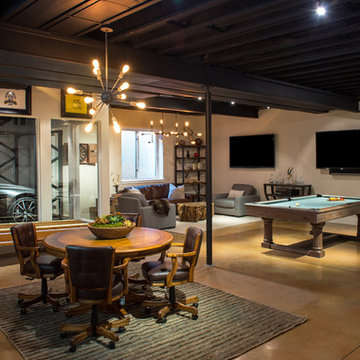
Industrial Contemporary Home located in the Cherry Creek neighborhood of Denver, Colorado.
Inspiration for a contemporary basement in Denver with concrete floors.
Inspiration for a contemporary basement in Denver with concrete floors.
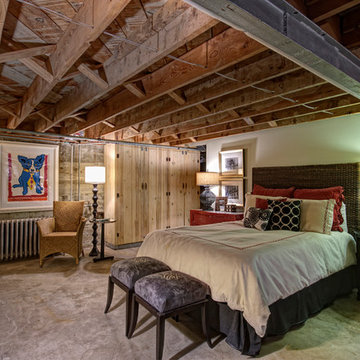
Designed by Nathan Taylor and J. Kent Martin of Obelisk Home -
Photos by Randy Colwell
Inspiration for a large eclectic fully buried basement in Other with beige walls, concrete floors and no fireplace.
Inspiration for a large eclectic fully buried basement in Other with beige walls, concrete floors and no fireplace.
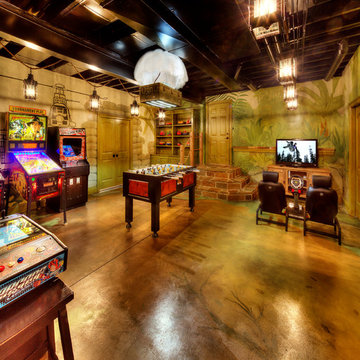
James Maidhof Photography
Design ideas for a large walk-out basement in Kansas City with green walls and concrete floors.
Design ideas for a large walk-out basement in Kansas City with green walls and concrete floors.
Basement Design Ideas with Limestone Floors and Concrete Floors
1