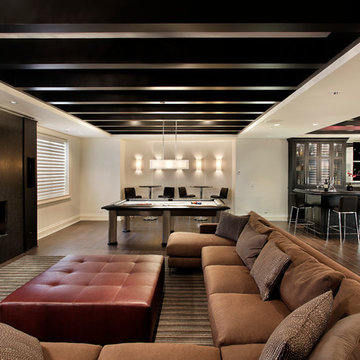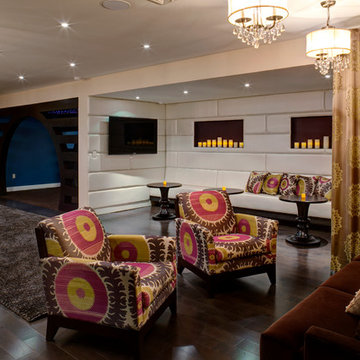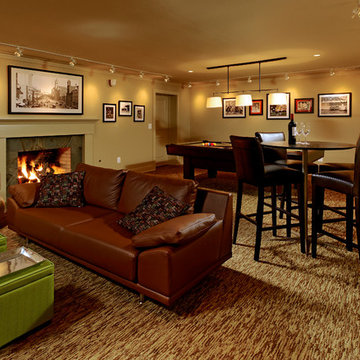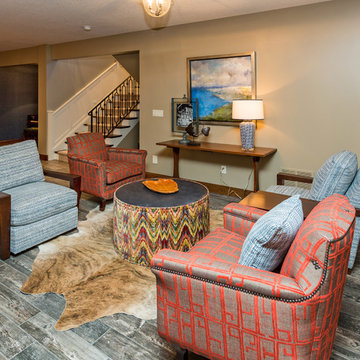Basement Design Ideas with Dark Hardwood Floors
Refine by:
Budget
Sort by:Popular Today
1 - 4 of 4 photos
Item 1 of 3

Large open floor plan in basement with full built-in bar, fireplace, game room and seating for all sorts of activities. Cabinetry at the bar provided by Brookhaven Cabinetry manufactured by Wood-Mode Cabinetry. Cabinetry is constructed from maple wood and finished in an opaque finish. Glass front cabinetry includes reeded glass for privacy. Bar is over 14 feet long and wrapped in wainscot panels. Although not shown, the interior of the bar includes several undercounter appliances: refrigerator, dishwasher drawer, microwave drawer and refrigerator drawers; all, except the microwave, have decorative wood panels.

Residential lounge area created in the lower lever of a very large upscale home. Photo by: Eric Freedman
Design ideas for a contemporary basement in New York with white walls, dark hardwood floors and brown floor.
Design ideas for a contemporary basement in New York with white walls, dark hardwood floors and brown floor.

Design by MDC - Cabinetry & More with Suzy Watkins. Design Build by CEI - Gretchen Yahn. Photo by Bob Narod
Inspiration for a traditional fully buried basement in DC Metro with beige walls, dark hardwood floors, a standard fireplace, a stone fireplace surround and brown floor.
Inspiration for a traditional fully buried basement in DC Metro with beige walls, dark hardwood floors, a standard fireplace, a stone fireplace surround and brown floor.

This is an example of a transitional fully buried basement in Other with beige walls, dark hardwood floors and grey floor.
Basement Design Ideas with Dark Hardwood Floors
1