Basement Design Ideas with Grey Floor and Timber
Refine by:
Budget
Sort by:Popular Today
1 - 9 of 9 photos
Item 1 of 3

Open plan family, cinema , bar area refusrished from a series of separate disconected rooms. Access to the garden for use by day, motorised blinds for cinema viewing
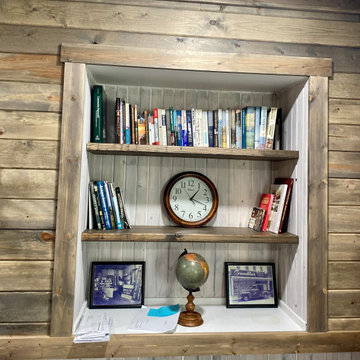
Lodge look family room with added office space. Built in book shelves with floating shelves.
Photo of a mid-sized country look-out basement in Detroit with a game room, grey walls, vinyl floors, grey floor, timber and planked wall panelling.
Photo of a mid-sized country look-out basement in Detroit with a game room, grey walls, vinyl floors, grey floor, timber and planked wall panelling.

Photo of a mid-sized country walk-out basement in Venice with a home bar, grey walls, concrete floors, grey floor, timber and wood walls.
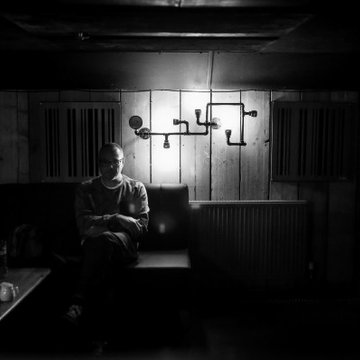
Our client wanted to make use of the cellar underneath the victorian Hotel Bar and restaurant. Knowing there has been a wealth of art, comedy and music in the venue our proposal was a listening room. Taking inspiration from our passion of Japanese listening rooms we set about designing a space which is acoustically treated for the custom designed Hifi. The space is used for film, DJ`S, Events and private functions.
We are please to have supplied the design ethos, technology to deliver the room a musical experience like no other commercial basement in Essex.
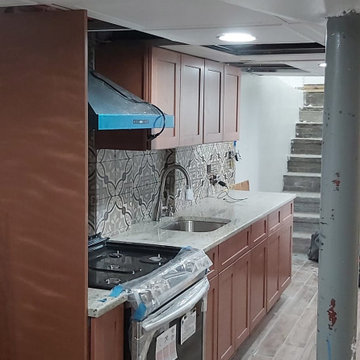
This is an example of a mid-sized contemporary fully buried basement in New York with beige walls, ceramic floors, grey floor, timber and brick walls.
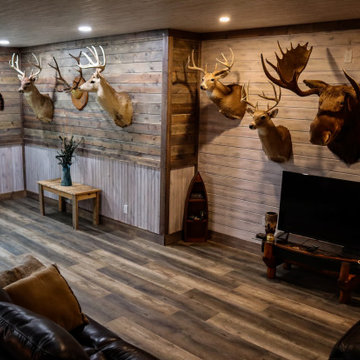
Lodge look family room with added office space. Recessed lighting and the egress window give natural light to this space.
Photo of a mid-sized country look-out basement in Detroit with a game room, grey walls, vinyl floors, grey floor, timber and planked wall panelling.
Photo of a mid-sized country look-out basement in Detroit with a game room, grey walls, vinyl floors, grey floor, timber and planked wall panelling.
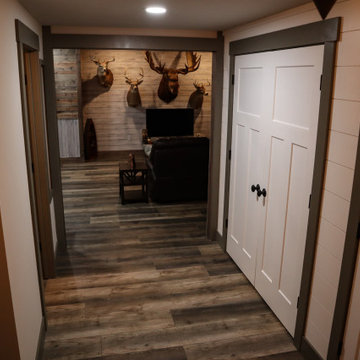
Two large closets were added to the entry area to the family room. Double 5-0 swing doors with painted 1x6 wood Craftsman Style trim.
This is an example of a mid-sized country look-out basement in Detroit with a game room, grey walls, vinyl floors, grey floor, timber and planked wall panelling.
This is an example of a mid-sized country look-out basement in Detroit with a game room, grey walls, vinyl floors, grey floor, timber and planked wall panelling.
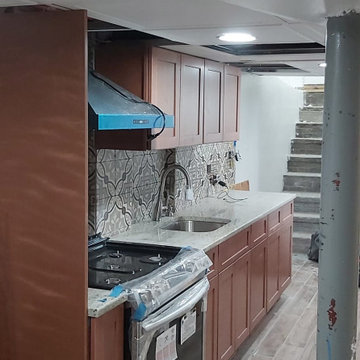
Design ideas for a mid-sized contemporary fully buried basement in New York with beige walls, ceramic floors, grey floor, timber and brick walls.
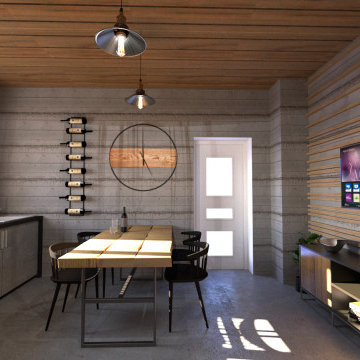
This is an example of a mid-sized country walk-out basement in Other with a home bar, grey walls, concrete floors, grey floor, timber and wood walls.
Basement Design Ideas with Grey Floor and Timber
1