Basement Design Ideas with Grey Floor and Turquoise Floor
Refine by:
Budget
Sort by:Popular Today
141 - 160 of 4,527 photos
Item 1 of 3
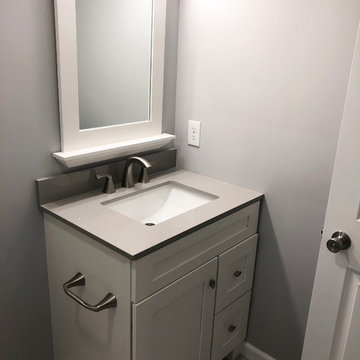
This is an example of a mid-sized contemporary fully buried basement in Columbus with grey walls, laminate floors and grey floor.
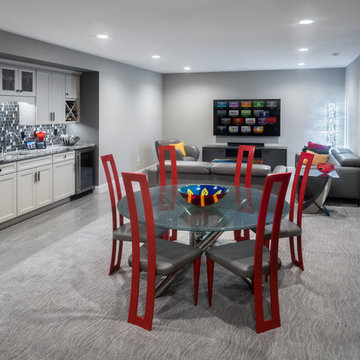
These chairs provide a bright pop of color in an otherwise grey-based room. This, once again, allows the art to shine.
Cabinetry: Diamond Vibe
Counters: Granite
Backsplash: CEGI, Enchanting Impressions
Flooring: Tile- Daltile, Ambassador
Carpet- Dixie, Kamen
Table and Chairs: Johnston Casuals
Sofas: Natuzzi
Cocktail Table: Custom Design by Sharon Aach
Centerpiece Bowl: Gerry Auger
Photos by 618 Creative.
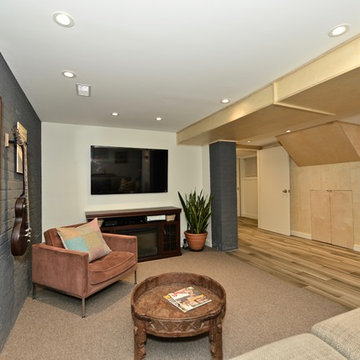
Mid-sized scandinavian fully buried basement in Toronto with white walls, carpet and grey floor.
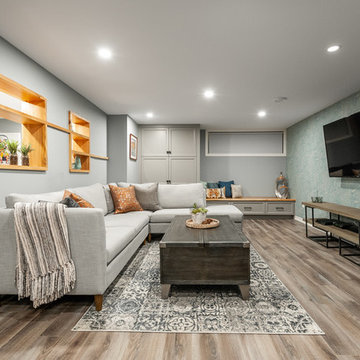
This open basement living space allows a generous sized sectional sofa, and coffee table to focus on the tv wall without making it feel overwhelmed. The shelving between the tv area and the games room creates a comfortable devision of space.
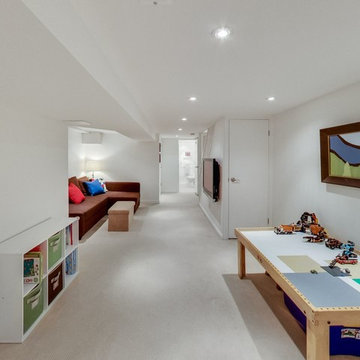
James Benson Group
This is an example of a small contemporary look-out basement in Toronto with white walls, carpet and grey floor.
This is an example of a small contemporary look-out basement in Toronto with white walls, carpet and grey floor.

Large fully buried basement in Detroit with a home bar, white walls, light hardwood floors, a standard fireplace, a brick fireplace surround, grey floor, exposed beam and brick walls.
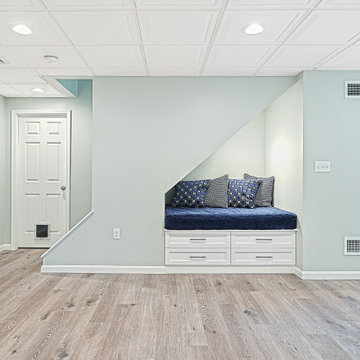
Mid-sized transitional walk-out basement in Other with a home bar, grey walls, laminate floors, no fireplace and grey floor.
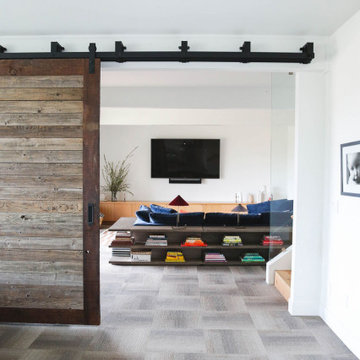
Design ideas for a large modern basement in Portland with white walls, carpet, no fireplace and grey floor.
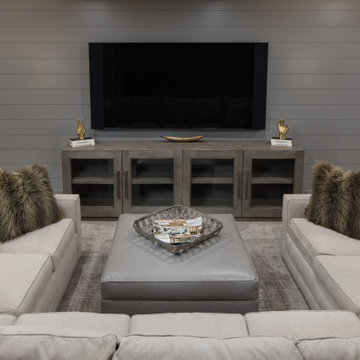
Beautiful basement renovation. Central area includes a large, comfortable light beige sectional sofa. Transitional design with a neutral beige and grey palette, and gold accessories.
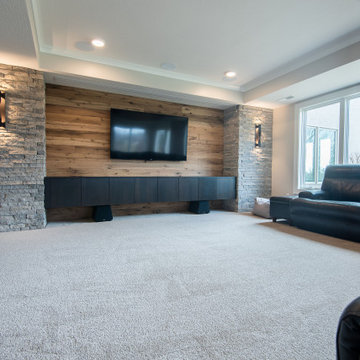
Design ideas for a large traditional look-out basement in Other with grey walls, carpet and grey floor.
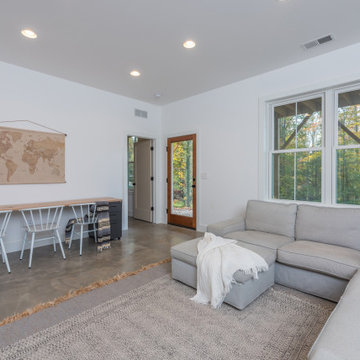
Inspiration for a mid-sized transitional walk-out basement in Other with white walls, concrete floors and grey floor.
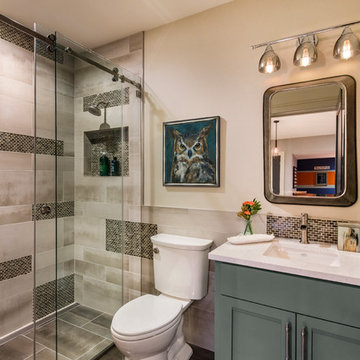
Design ideas for a small transitional basement in Portland with beige walls, porcelain floors and grey floor.
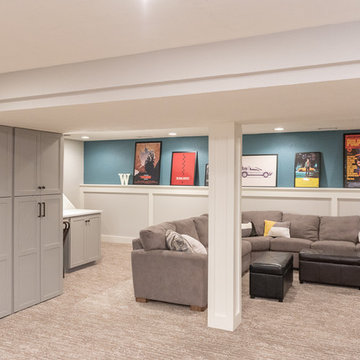
Design ideas for a mid-sized traditional fully buried basement in Indianapolis with blue walls, carpet and grey floor.
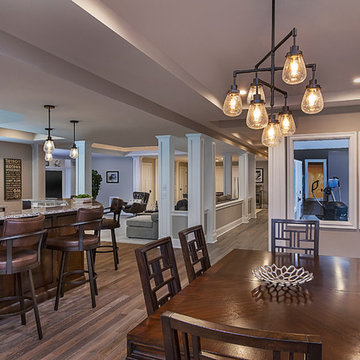
This Milford French country home’s 2,500 sq. ft. basement transformation is just as extraordinary as it is warm and inviting. The M.J. Whelan design team, along with our clients, left no details out. This luxury basement is a beautiful blend of modern and rustic materials. A unique tray ceiling with a hardwood inset defines the space of the full bar. Brookhaven maple custom cabinets with a dark bistro finish and Cambria quartz countertops were used along with state of the art appliances. A brick backsplash and vintage pendant lights with new LED Edison bulbs add beautiful drama. The entertainment area features a custom built-in entertainment center designed specifically to our client’s wishes. It houses a large flat screen TV, lots of storage, display shelves and speakers hidden by speaker fabric. LED accent lighting was strategically installed to highlight this beautiful space. The entertaining area is open to the billiards room, featuring a another beautiful brick accent wall with a direct vent fireplace. The old ugly steel columns were beautifully disguised with raised panel moldings and were used to create and define the different spaces, even a hallway. The exercise room and game space are open to each other and features glass all around to keep it open to the rest of the lower level. Another brick accent wall was used in the game area with hardwood flooring while the exercise room has rubber flooring. The design also includes a rear foyer coming in from the back yard with cubbies and a custom barn door to separate that entry. A playroom and a dining area were also included in this fabulous luxurious family retreat. Stunning Provenza engineered hardwood in a weathered wire brushed combined with textured Fabrica carpet was used throughout most of the basement floor which is heated hydronically. Tile was used in the entry and the new bathroom. The details are endless! Our client’s selections of beautiful furnishings complete this luxurious finished basement. Photography by Jeff Garland Photography
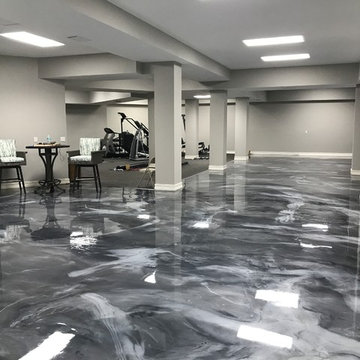
Design ideas for an expansive contemporary fully buried basement in Miami with grey walls, no fireplace and grey floor.
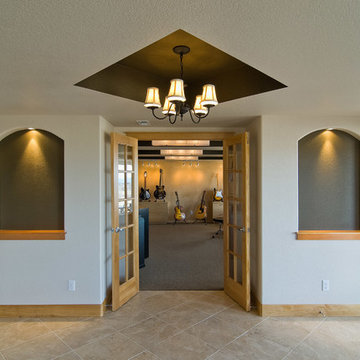
The basement living area with niches on either side of the doorway for art. The tray ceiling accents the chandelier. ©Finished Basement Company
Photo of a large transitional look-out basement in Denver with grey walls, carpet, no fireplace and grey floor.
Photo of a large transitional look-out basement in Denver with grey walls, carpet, no fireplace and grey floor.

Living room basement bedroom with new egress window. Polished concrete floors & staged
Inspiration for a small arts and crafts look-out basement in Portland with white walls, concrete floors and grey floor.
Inspiration for a small arts and crafts look-out basement in Portland with white walls, concrete floors and grey floor.
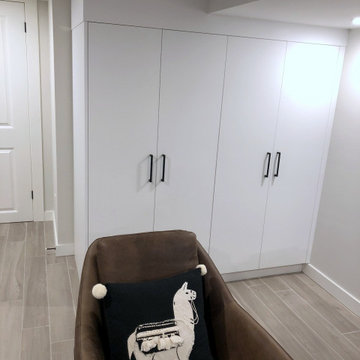
Storage needed to be hidden but there was very little space to put it, so we did the best we could with the bulkheads dictating where this was best placed.
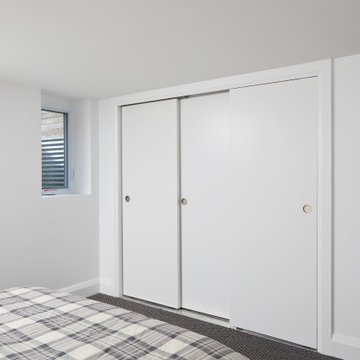
The new addition at the basement level allowed for the creation of a new bedroom space, allowing all residents in the home to have their own rooms.
Photo of a small contemporary look-out basement in Toronto with white walls, carpet and grey floor.
Photo of a small contemporary look-out basement in Toronto with white walls, carpet and grey floor.
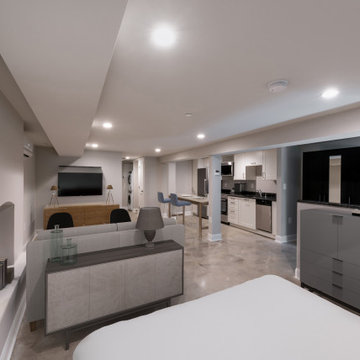
Studio apartment in Capitol Hill's neighborhood of Washington DC.
This is an example of a small contemporary look-out basement in DC Metro with grey walls, concrete floors, no fireplace, a plaster fireplace surround and grey floor.
This is an example of a small contemporary look-out basement in DC Metro with grey walls, concrete floors, no fireplace, a plaster fireplace surround and grey floor.
Basement Design Ideas with Grey Floor and Turquoise Floor
8