Basement Design Ideas with Grey Walls and Panelled Walls
Sort by:Popular Today
21 - 40 of 64 photos
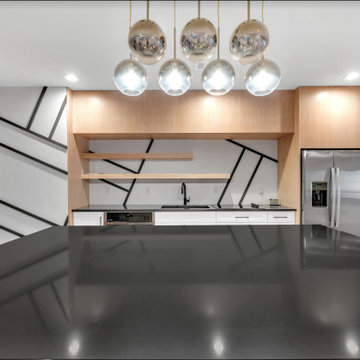
This was a full construction of an unfinished basement
We added a media room, craft room, bedroom, bathroom, kitchen/ bar area and living room
Large modern walk-out basement in Atlanta with grey walls, vinyl floors, grey floor and panelled walls.
Large modern walk-out basement in Atlanta with grey walls, vinyl floors, grey floor and panelled walls.
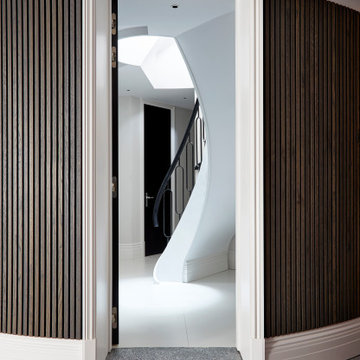
This image provides a glimpse of the basement entrance, serving as a gateway from the private carpark to the interior of the residence. Designed with both functionality and style in mind, the entrance exudes a sense of sophistication and convenience.
Overall, this basement entrance exemplifies the perfect marriage of form and function, embodying the luxurious yet practical design philosophy of the residence.
The sleek and modern architecture of the entranceway sets the tone for the rest of the home, offering a preview of the luxurious interior that awaits beyond. Crisp lines and carefully chosen materials create a contemporary aesthetic, while subtle lighting fixtures enhance the ambiance and guide visitors into the space.
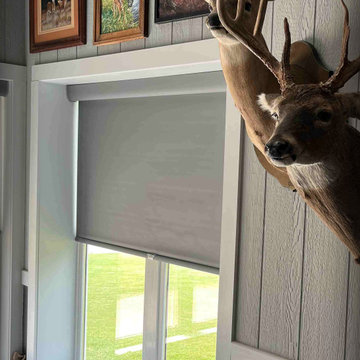
Mancave Complete. Room Darkening Roller Shades Near Scottsboro Allow For The Lakeview While Blocking The Glare During Gametime.
Photo of a large eclectic basement in Other with grey walls, concrete floors, grey floor and panelled walls.
Photo of a large eclectic basement in Other with grey walls, concrete floors, grey floor and panelled walls.
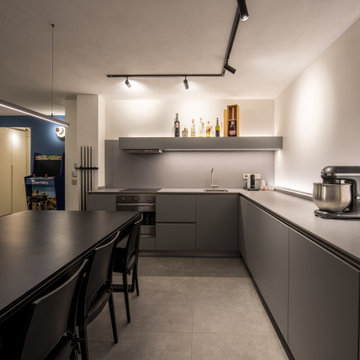
una cucina con un impatto minimo nell'ambiente, senza pensili e con basi chiuse per nascondere anche la zona lavanderia. In primo piano il tavolo con una seconda funzione, il biliardo.
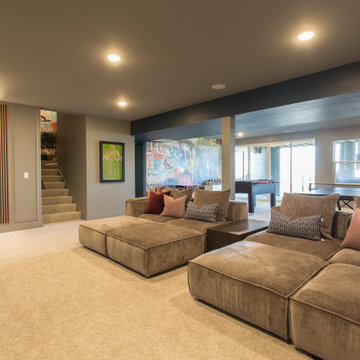
This is an example of a large modern walk-out basement in Denver with grey walls, carpet and panelled walls.
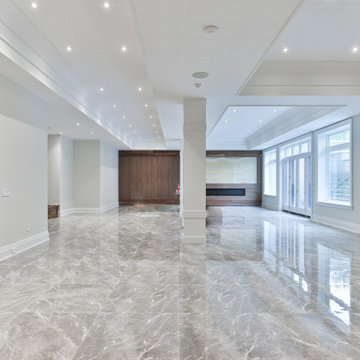
Basement View
This is an example of a large transitional walk-out basement in Toronto with a home bar, grey walls, porcelain floors, a standard fireplace, a wood fireplace surround, grey floor, recessed and panelled walls.
This is an example of a large transitional walk-out basement in Toronto with a home bar, grey walls, porcelain floors, a standard fireplace, a wood fireplace surround, grey floor, recessed and panelled walls.
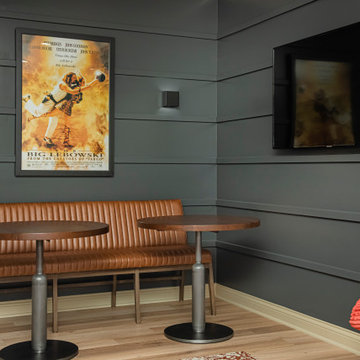
This basement remodeling project involved transforming a traditional basement into a multifunctional space, blending a country club ambience and personalized decor with modern entertainment options.
This dining nook, with its casual elegance, exudes pub-like charm. Round tables offer intimate dining complemented by comfortable seating. Artwork adds personality to the space, creating a welcoming appeal.
---
Project completed by Wendy Langston's Everything Home interior design firm, which serves Carmel, Zionsville, Fishers, Westfield, Noblesville, and Indianapolis.
For more about Everything Home, see here: https://everythinghomedesigns.com/
To learn more about this project, see here: https://everythinghomedesigns.com/portfolio/carmel-basement-renovation

Full basement renovation. all finishing selection. Sourcing high qualified contractors and Project Management.
Design ideas for a large traditional walk-out basement in Toronto with a game room, grey walls, vinyl floors, a hanging fireplace, a stone fireplace surround, grey floor, recessed and panelled walls.
Design ideas for a large traditional walk-out basement in Toronto with a game room, grey walls, vinyl floors, a hanging fireplace, a stone fireplace surround, grey floor, recessed and panelled walls.
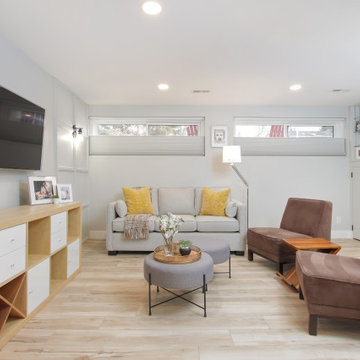
Living area
This is an example of a look-out basement in Edmonton with grey walls, vinyl floors and panelled walls.
This is an example of a look-out basement in Edmonton with grey walls, vinyl floors and panelled walls.
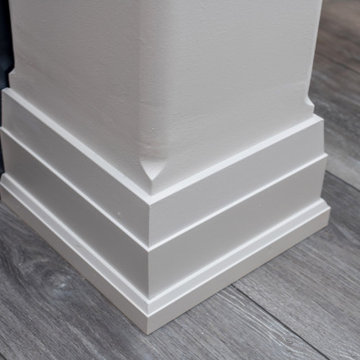
Inspiration for a basement in Toronto with grey walls, vinyl floors, grey floor and panelled walls.
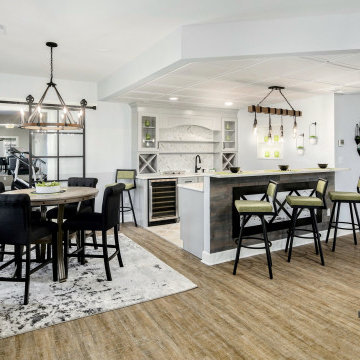
This is an example of a large transitional walk-out basement in Philadelphia with a home bar, grey walls, laminate floors, brown floor and panelled walls.
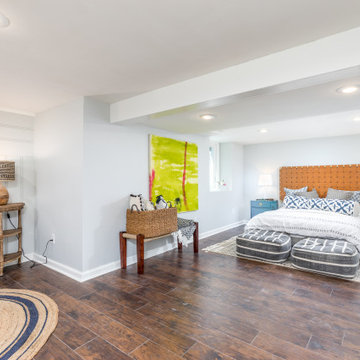
Inspiration for a look-out basement in Kansas City with grey walls, dark hardwood floors, no fireplace, brown floor and panelled walls.
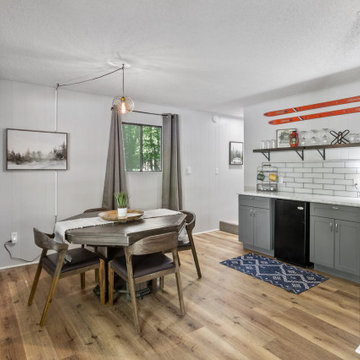
This is an example of a large modern walk-out basement in Other with grey walls, vinyl floors, brown floor and panelled walls.
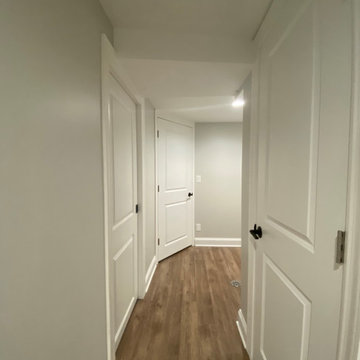
Photo of a small fully buried basement in Chicago with grey walls, vinyl floors, brown floor and panelled walls.
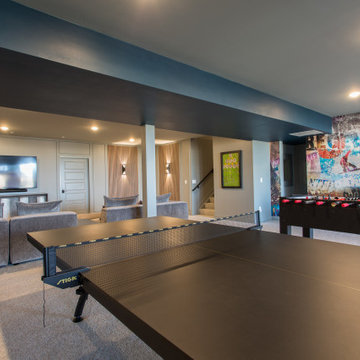
Inspiration for a large modern walk-out basement in Denver with grey walls, carpet and panelled walls.
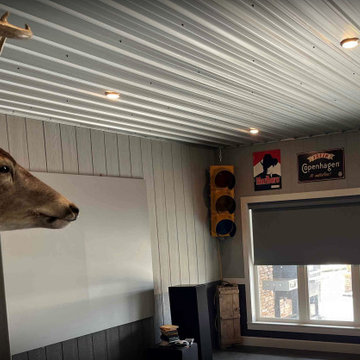
Mancave Complete. Room Darkening Roller Shades Near Scottsboro Allow For The Lakeview While Blocking The Glare During Gametime.
This is an example of a large eclectic basement in Other with grey walls, concrete floors, grey floor and panelled walls.
This is an example of a large eclectic basement in Other with grey walls, concrete floors, grey floor and panelled walls.

This basement remodeling project involved transforming a traditional basement into a multifunctional space, blending a country club ambience and personalized decor with modern entertainment options.
In this living area, a rustic fireplace with a mantel serves as the focal point. Rusty red accents complement tan LVP flooring and a neutral sectional against charcoal walls, creating a harmonious and inviting atmosphere.
---
Project completed by Wendy Langston's Everything Home interior design firm, which serves Carmel, Zionsville, Fishers, Westfield, Noblesville, and Indianapolis.
For more about Everything Home, see here: https://everythinghomedesigns.com/
To learn more about this project, see here: https://everythinghomedesigns.com/portfolio/carmel-basement-renovation
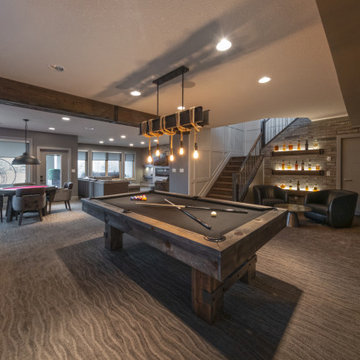
Friends and neighbors of an owner of Four Elements asked for help in redesigning certain elements of the interior of their newer home on the main floor and basement to better reflect their tastes and wants (contemporary on the main floor with a more cozy rustic feel in the basement). They wanted to update the look of their living room, hallway desk area, and stairway to the basement. They also wanted to create a 'Game of Thrones' themed media room, update the look of their entire basement living area, add a scotch bar/seating nook, and create a new gym with a glass wall. New fireplace areas were created upstairs and downstairs with new bulkheads, new tile & brick facades, along with custom cabinets. A beautiful stained shiplap ceiling was added to the living room. Custom wall paneling was installed to areas on the main floor, stairway, and basement. Wood beams and posts were milled & installed downstairs, and a custom castle-styled barn door was created for the entry into the new medieval styled media room. A gym was built with a glass wall facing the basement living area. Floating shelves with accent lighting were installed throughout - check out the scotch tasting nook! The entire home was also repainted with modern but warm colors. This project turned out beautiful!
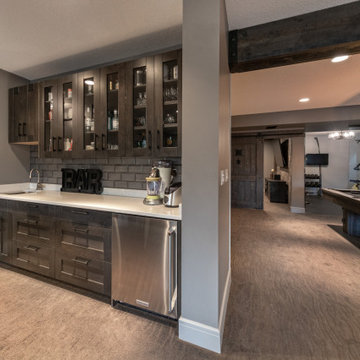
Friends and neighbors of an owner of Four Elements asked for help in redesigning certain elements of the interior of their newer home on the main floor and basement to better reflect their tastes and wants (contemporary on the main floor with a more cozy rustic feel in the basement). They wanted to update the look of their living room, hallway desk area, and stairway to the basement. They also wanted to create a 'Game of Thrones' themed media room, update the look of their entire basement living area, add a scotch bar/seating nook, and create a new gym with a glass wall. New fireplace areas were created upstairs and downstairs with new bulkheads, new tile & brick facades, along with custom cabinets. A beautiful stained shiplap ceiling was added to the living room. Custom wall paneling was installed to areas on the main floor, stairway, and basement. Wood beams and posts were milled & installed downstairs, and a custom castle-styled barn door was created for the entry into the new medieval styled media room. A gym was built with a glass wall facing the basement living area. Floating shelves with accent lighting were installed throughout - check out the scotch tasting nook! The entire home was also repainted with modern but warm colors. This project turned out beautiful!
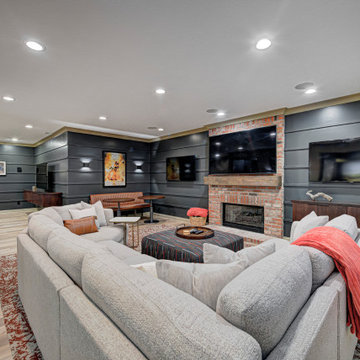
This basement remodeling project involved transforming a traditional basement into a multifunctional space, blending a country club ambience and personalized decor with modern entertainment options.
In this living area, a rustic fireplace with a mantel serves as the focal point. Rusty red accents complement tan LVP flooring and a neutral sectional against charcoal walls, creating a harmonious and inviting atmosphere.
---
Project completed by Wendy Langston's Everything Home interior design firm, which serves Carmel, Zionsville, Fishers, Westfield, Noblesville, and Indianapolis.
For more about Everything Home, see here: https://everythinghomedesigns.com/
To learn more about this project, see here: https://everythinghomedesigns.com/portfolio/carmel-basement-renovation
Basement Design Ideas with Grey Walls and Panelled Walls
2