Basement Design Ideas with Multi-coloured Walls and Medium Hardwood Floors
Refine by:
Budget
Sort by:Popular Today
21 - 40 of 48 photos
Item 1 of 3
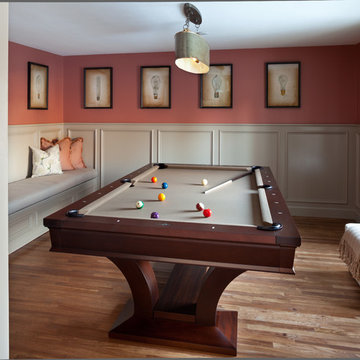
Game Room with Pool Table, Photo by Emily Minton Redfield
Inspiration for a mid-sized transitional walk-out basement in Denver with multi-coloured walls, medium hardwood floors, no fireplace and brown floor.
Inspiration for a mid-sized transitional walk-out basement in Denver with multi-coloured walls, medium hardwood floors, no fireplace and brown floor.
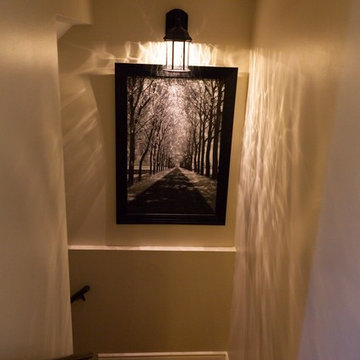
The homeowner brief: a contemporary basement lounge for a young adult. The existing carpet was replaced by engineered hardwood. We sourced all furniture, the floor and the rug, and specified the wall colour. The result was an easy to live in space, comfortable and colourful. The client loves the happy red grounded by a deep blue.
Antonia Giroux Photography
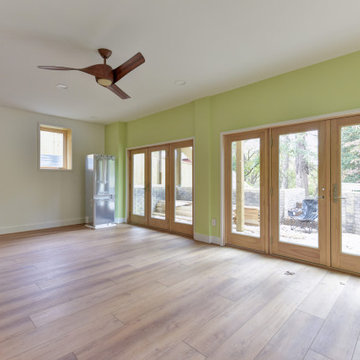
This is a project we took over and finished after another contractor could not complete it. It involved ripping out almost all of the interior framing and rough-in work from the past contractor. Features Allura woodtone exterior siding with lots of upgraded interior finishes.
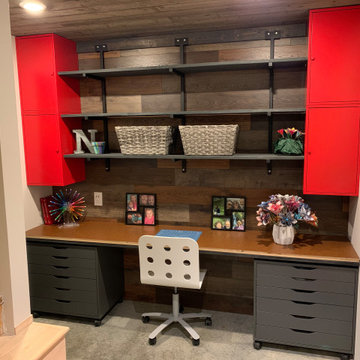
9’ x 6’ Work area for crafting, computing and art.
Wall is multicolor flooring.
Ikea lockers for upper storage.
Cork work surface.
Ikea drawers on rollers.
Custom metal shelving brackets by steel concepts etc w/ rough sawn southern pine shelving.
Data ports and led lighting.
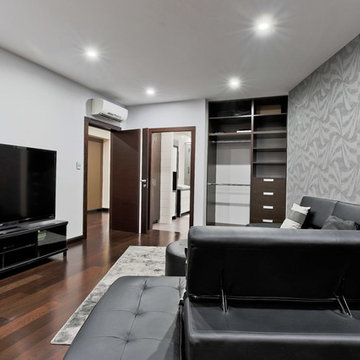
Amazingly Spectacular Custom Build House. We are very proud and grateful that we had a chance to work on this project. High-end Millwork & Custom Cabinetry by Phi Design. Special Credits to our carpenter Artem. Custom Job Include: Entry Doors, Interior Doors, Sliding Doors, Stairs, Kitchen, Closets, Laundry, Vanities, Wood Fence, Pool Tile and Cedar Deck. Virtual Tour and Photo Slide Show Available: http://www.dphome.ca/VT/dv150715/ss.htm
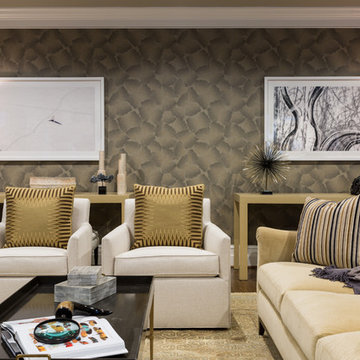
Angie Seckinger
Photo of a large transitional look-out basement in DC Metro with multi-coloured walls, medium hardwood floors, a standard fireplace and a stone fireplace surround.
Photo of a large transitional look-out basement in DC Metro with multi-coloured walls, medium hardwood floors, a standard fireplace and a stone fireplace surround.
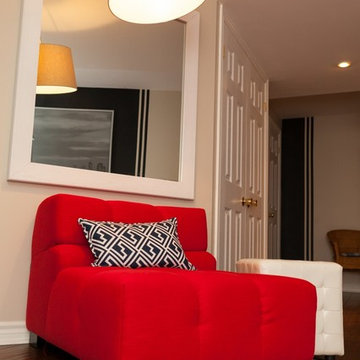
The homeowner brief: a contemporary basement lounge for a young adult. The existing carpet was replaced by engineered hardwood. We sourced all furniture, the floor and the rug, and specified the wall colour. The result was an easy to live in space, comfortable and colourful. The client loves the happy red grounded by a deep blue.
Antonia Giroux Photography
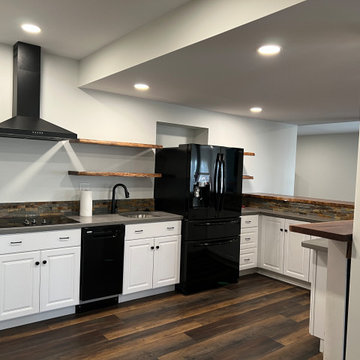
This project converted an unfinished basement into an exquisite space. By adding a large set of windows, natural light makes the space feel less like a basement. Amenities include a bedroom with 8’ wide live edge barn doors. These doors are a stunning focal point and tie in with the live edge bar top. Shelves for the owner’s beer can collection, a poker table, custom bar and kitchen area with concrete countertops makes for a great place to be. A built-in gas fireplace complete with a flatscreen TV complete the package. This creates a stunning space for the investment.
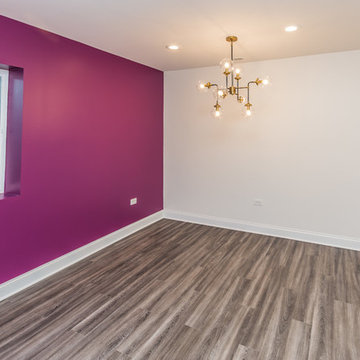
Kamil Scislowicz
Inspiration for a large fully buried basement in Chicago with multi-coloured walls, medium hardwood floors and brown floor.
Inspiration for a large fully buried basement in Chicago with multi-coloured walls, medium hardwood floors and brown floor.
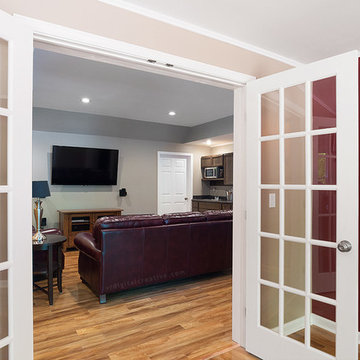
Photographer: Valerie Ryan
Inspiration for a traditional walk-out basement in Atlanta with multi-coloured walls, medium hardwood floors and no fireplace.
Inspiration for a traditional walk-out basement in Atlanta with multi-coloured walls, medium hardwood floors and no fireplace.
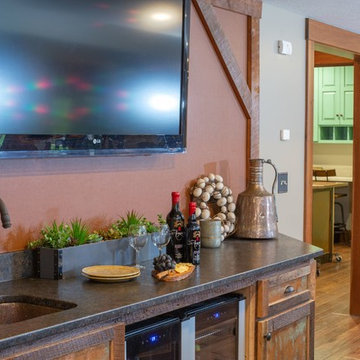
Large basement in Cincinnati with multi-coloured walls, medium hardwood floors, a standard fireplace, a stone fireplace surround and brown floor.
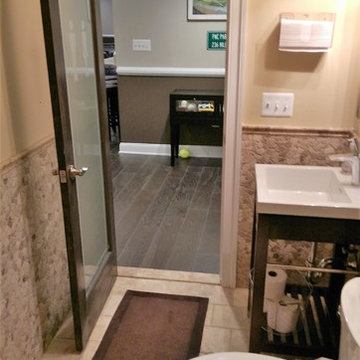
Beautiful stone finishes combine with stone tile and french door adding additional charm.
Large traditional fully buried basement in Baltimore with multi-coloured walls, medium hardwood floors and beige floor.
Large traditional fully buried basement in Baltimore with multi-coloured walls, medium hardwood floors and beige floor.
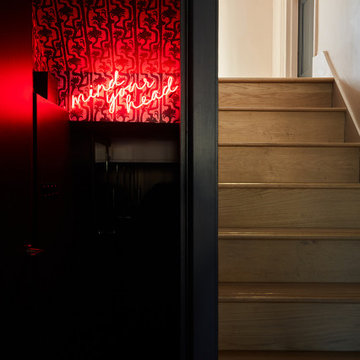
Photo of an eclectic basement in Other with multi-coloured walls, medium hardwood floors, brown floor and wallpaper.
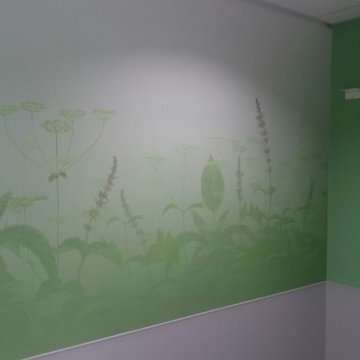
Hand painted murals, digitally printed onto wall paper panels, to introduce calm and beauty in a difficult, windowless, space.
Inspiration for a large industrial basement in Hampshire with multi-coloured walls and medium hardwood floors.
Inspiration for a large industrial basement in Hampshire with multi-coloured walls and medium hardwood floors.

This 4,500 sq ft basement in Long Island is high on luxe, style, and fun. It has a full gym, golf simulator, arcade room, home theater, bar, full bath, storage, and an entry mud area. The palette is tight with a wood tile pattern to define areas and keep the space integrated. We used an open floor plan but still kept each space defined. The golf simulator ceiling is deep blue to simulate the night sky. It works with the room/doors that are integrated into the paneling — on shiplap and blue. We also added lights on the shuffleboard and integrated inset gym mirrors into the shiplap. We integrated ductwork and HVAC into the columns and ceiling, a brass foot rail at the bar, and pop-up chargers and a USB in the theater and the bar. The center arm of the theater seats can be raised for cuddling. LED lights have been added to the stone at the threshold of the arcade, and the games in the arcade are turned on with a light switch.
---
Project designed by Long Island interior design studio Annette Jaffe Interiors. They serve Long Island including the Hamptons, as well as NYC, the tri-state area, and Boca Raton, FL.
For more about Annette Jaffe Interiors, click here:
https://annettejaffeinteriors.com/
To learn more about this project, click here:
https://annettejaffeinteriors.com/basement-entertainment-renovation-long-island/
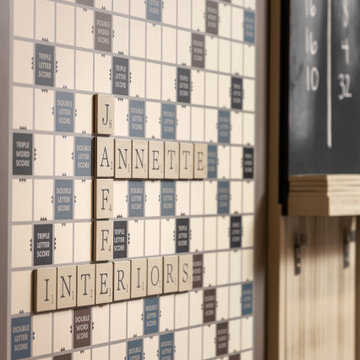
This 4,500 sq ft basement in Long Island is high on luxe, style, and fun. It has a full gym, golf simulator, arcade room, home theater, bar, full bath, storage, and an entry mud area. The palette is tight with a wood tile pattern to define areas and keep the space integrated. We used an open floor plan but still kept each space defined. The golf simulator ceiling is deep blue to simulate the night sky. It works with the room/doors that are integrated into the paneling — on shiplap and blue. We also added lights on the shuffleboard and integrated inset gym mirrors into the shiplap. We integrated ductwork and HVAC into the columns and ceiling, a brass foot rail at the bar, and pop-up chargers and a USB in the theater and the bar. The center arm of the theater seats can be raised for cuddling. LED lights have been added to the stone at the threshold of the arcade, and the games in the arcade are turned on with a light switch.
---
Project designed by Long Island interior design studio Annette Jaffe Interiors. They serve Long Island including the Hamptons, as well as NYC, the tri-state area, and Boca Raton, FL.
For more about Annette Jaffe Interiors, click here:
https://annettejaffeinteriors.com/
To learn more about this project, click here:
https://annettejaffeinteriors.com/basement-entertainment-renovation-long-island/
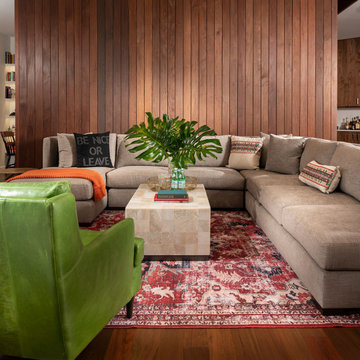
Large modern walk-out basement in Other with multi-coloured walls, medium hardwood floors and brown floor.
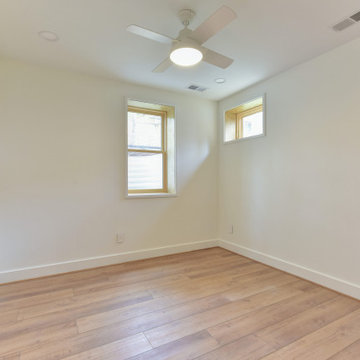
This is a project we took over and finished after another contractor could not complete it. It involved ripping out almost all of the interior framing and rough-in work from the past contractor. Features Allura woodtone exterior siding with lots of upgraded interior finishes.
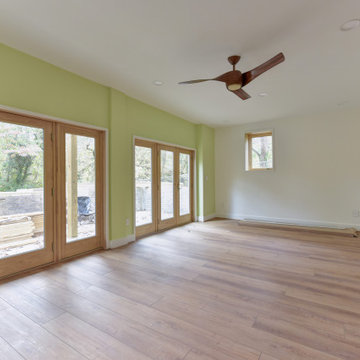
This is a project we took over and finished after another contractor could not complete it. It involved ripping out almost all of the interior framing and rough-in work from the past contractor. Features Allura woodtone exterior siding with lots of upgraded interior finishes.
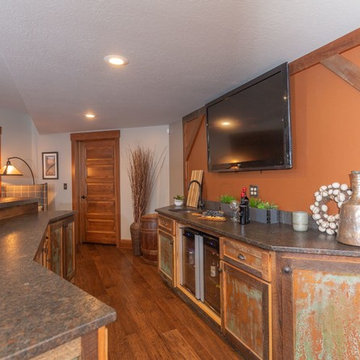
Inspiration for a large walk-out basement in Cincinnati with multi-coloured walls, medium hardwood floors, a standard fireplace, a stone fireplace surround and brown floor.
Basement Design Ideas with Multi-coloured Walls and Medium Hardwood Floors
2