Basement Design Ideas with Beige Floor and Orange Floor
Refine by:
Budget
Sort by:Popular Today
1 - 20 of 5,295 photos
Item 1 of 3
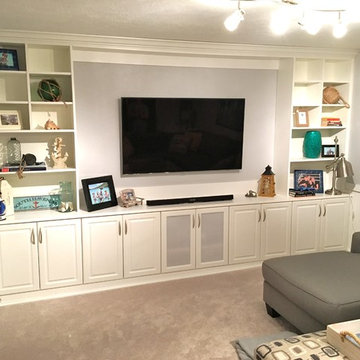
Basement media center in white finish and raised panel doors
Inspiration for a mid-sized transitional fully buried basement in Indianapolis with grey walls, carpet, beige floor and no fireplace.
Inspiration for a mid-sized transitional fully buried basement in Indianapolis with grey walls, carpet, beige floor and no fireplace.
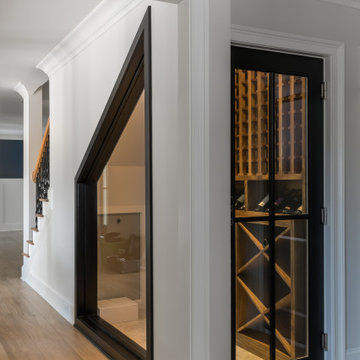
This full basement renovation included adding a mudroom area, media room, a bedroom, a full bathroom, a game room, a kitchen, a gym and a beautiful custom wine cellar. Our clients are a family that is growing, and with a new baby, they wanted a comfortable place for family to stay when they visited, as well as space to spend time themselves. They also wanted an area that was easy to access from the pool for entertaining, grabbing snacks and using a new full pool bath.We never treat a basement as a second-class area of the house. Wood beams, customized details, moldings, built-ins, beadboard and wainscoting give the lower level main-floor style. There’s just as much custom millwork as you’d see in the formal spaces upstairs. We’re especially proud of the wine cellar, the media built-ins, the customized details on the island, the custom cubbies in the mudroom and the relaxing flow throughout the entire space.

This is an example of a large contemporary fully buried basement in Calgary with a game room, grey walls, carpet, a ribbon fireplace and beige floor.
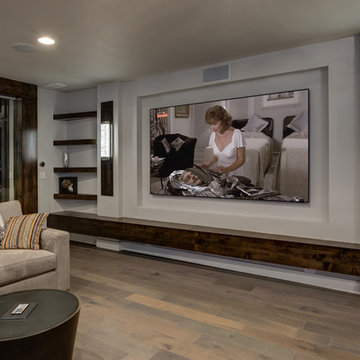
©Finished Basement Company
Photo of a large transitional look-out basement in Denver with grey walls, medium hardwood floors, no fireplace and beige floor.
Photo of a large transitional look-out basement in Denver with grey walls, medium hardwood floors, no fireplace and beige floor.

The expansive basement entertainment area features a tv room, a kitchenette and a custom bar for entertaining. The custom entertainment center and bar areas feature bright blue cabinets with white oak accents. Lucite and gold cabinet hardware adds a modern touch. The sitting area features a comfortable sectional sofa and geometric accent pillows that mimic the design of the kitchenette backsplash tile. The kitchenette features a beverage fridge, a sink, a dishwasher and an undercounter microwave drawer. The large island is a favorite hangout spot for the clients' teenage children and family friends. The convenient kitchenette is located on the basement level to prevent frequent trips upstairs to the main kitchen. The custom bar features lots of storage for bar ware, glass display cabinets and white oak display shelves. Locking liquor cabinets keep the alcohol out of reach for the younger generation.

Polished concrete basement floors with open painted ceilings. Built-in desk. Design and construction by Meadowlark Design + Build in Ann Arbor, Michigan. Professional photography by Sean Carter.

Photos by Mark Myers of Myers Imaging
Inspiration for a look-out basement in Indianapolis with white walls, carpet and beige floor.
Inspiration for a look-out basement in Indianapolis with white walls, carpet and beige floor.
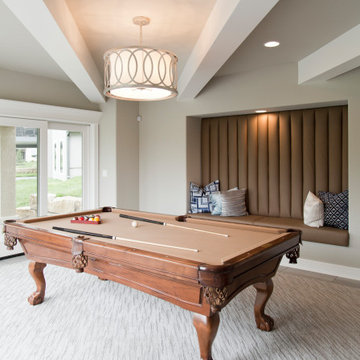
This is an example of a large walk-out basement in Kansas City with beige walls, carpet and beige floor.
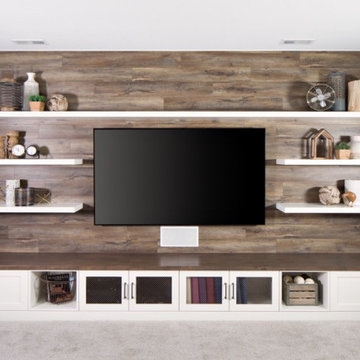
This contemporary rustic basement remodel transformed an unused part of the home into completely cozy, yet stylish, living, play, and work space for a young family. Starting with an elegant spiral staircase leading down to a multi-functional garden level basement. The living room set up serves as a gathering space for the family separate from the main level to allow for uninhibited entertainment and privacy. The floating shelves and gorgeous shiplap accent wall makes this room feel much more elegant than just a TV room. With plenty of storage for the entire family, adjacent from the TV room is an additional reading nook, including built-in custom shelving for optimal storage with contemporary design.
Photo by Mark Quentin / StudioQphoto.com
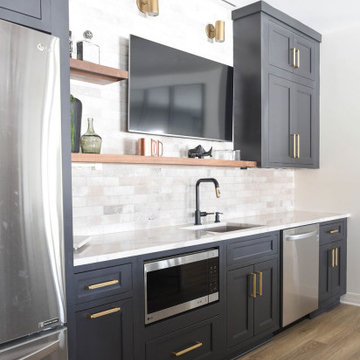
Photo of a large contemporary walk-out basement in Omaha with white walls, light hardwood floors, no fireplace and beige floor.
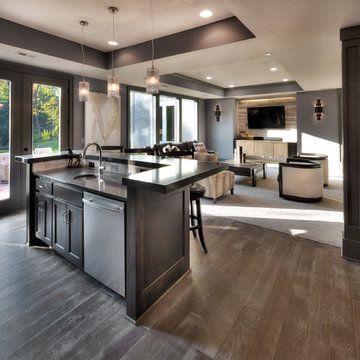
Starr Homes
Photo of a mid-sized transitional walk-out basement in Dallas with grey walls, light hardwood floors, no fireplace and beige floor.
Photo of a mid-sized transitional walk-out basement in Dallas with grey walls, light hardwood floors, no fireplace and beige floor.
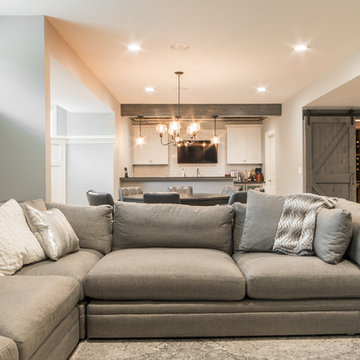
Ryan Ocasio
Design ideas for a large transitional basement in Chicago with blue walls, carpet and beige floor.
Design ideas for a large transitional basement in Chicago with blue walls, carpet and beige floor.
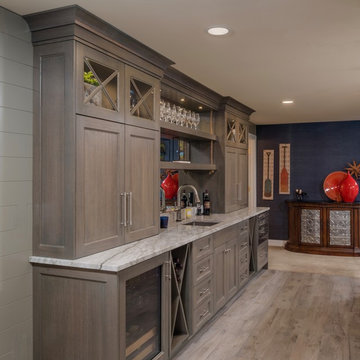
Phoenix Photographic
Design ideas for a mid-sized beach style walk-out basement in Detroit with blue walls, carpet and beige floor.
Design ideas for a mid-sized beach style walk-out basement in Detroit with blue walls, carpet and beige floor.
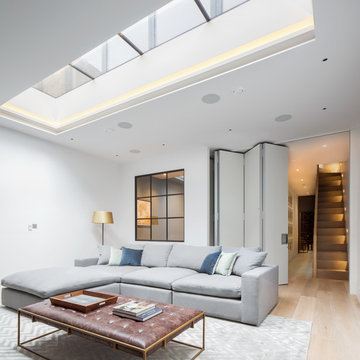
Juliet Murphy Photography
Inspiration for a mid-sized contemporary fully buried basement in London with white walls, light hardwood floors and beige floor.
Inspiration for a mid-sized contemporary fully buried basement in London with white walls, light hardwood floors and beige floor.
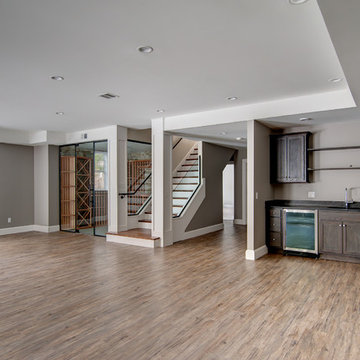
This elegant and sophisticated stone and shingle home is tailored for modern living. Custom designed by a highly respected developer, buyers will delight in the bright and beautiful transitional aesthetic. The welcoming foyer is accented with a statement lighting fixture that highlights the beautiful herringbone wood floor. The stunning gourmet kitchen includes everything on the chef's wish list including a butler's pantry and a decorative breakfast island. The family room, awash with oversized windows overlooks the bluestone patio and masonry fire pit exemplifying the ease of indoor and outdoor living. Upon entering the master suite with its sitting room and fireplace, you feel a zen experience. The ultimate lower level is a show stopper for entertaining with a glass-enclosed wine cellar, room for exercise, media or play and sixth bedroom suite. Nestled in the gorgeous Wellesley Farms neighborhood, conveniently located near the commuter train to Boston and town amenities.
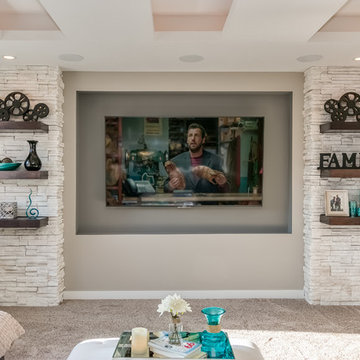
Flatscreen + Apple TV + surround sound.
Scott Amundson Photography
Photo of a mid-sized transitional look-out basement in Minneapolis with beige walls, carpet and beige floor.
Photo of a mid-sized transitional look-out basement in Minneapolis with beige walls, carpet and beige floor.
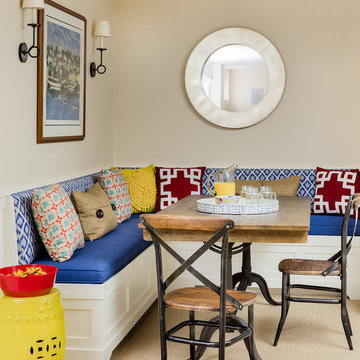
Photo by Michael J. Lee
Large country look-out basement in Boston with beige walls, carpet, no fireplace and beige floor.
Large country look-out basement in Boston with beige walls, carpet, no fireplace and beige floor.
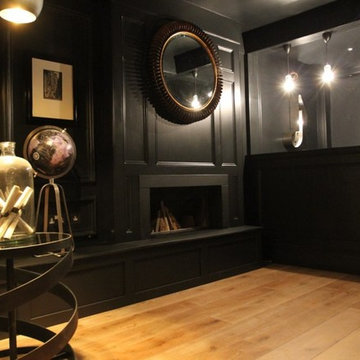
This client was a huge wine lover and asked us to design him a wine room and cellar. Through considered design this space became a perfect retreat for days when you just need to chill out with a bottle of wine from your very own bar!
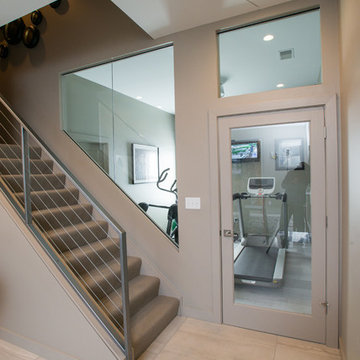
Gary Yon
Design ideas for a large modern walk-out basement in Other with beige walls and beige floor.
Design ideas for a large modern walk-out basement in Other with beige walls and beige floor.
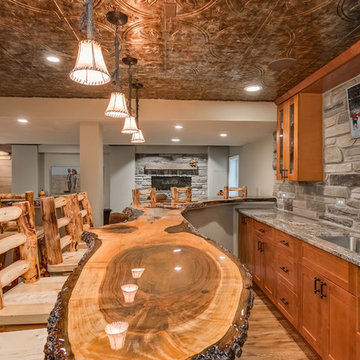
©Finished Basement Company
This is an example of a large country look-out basement in Chicago with grey walls, medium hardwood floors, a standard fireplace, a stone fireplace surround and beige floor.
This is an example of a large country look-out basement in Chicago with grey walls, medium hardwood floors, a standard fireplace, a stone fireplace surround and beige floor.
Basement Design Ideas with Beige Floor and Orange Floor
1