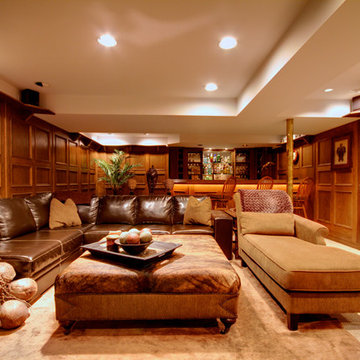Basement Design Ideas with Brown Walls and Orange Walls
Refine by:
Budget
Sort by:Popular Today
1 - 20 of 1,109 photos
Item 1 of 3
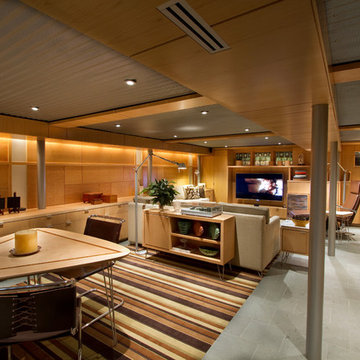
Overall view with wood paneling and Corrugated perforated metal ceiling
photo by Jeffrey Edward Tryon
Design ideas for a mid-sized midcentury basement in Philadelphia with no fireplace, brown walls, ceramic floors and grey floor.
Design ideas for a mid-sized midcentury basement in Philadelphia with no fireplace, brown walls, ceramic floors and grey floor.
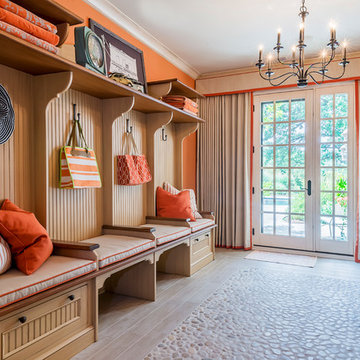
Rolfe Hokanson
This is an example of a mid-sized traditional walk-out basement in Other with orange walls and light hardwood floors.
This is an example of a mid-sized traditional walk-out basement in Other with orange walls and light hardwood floors.
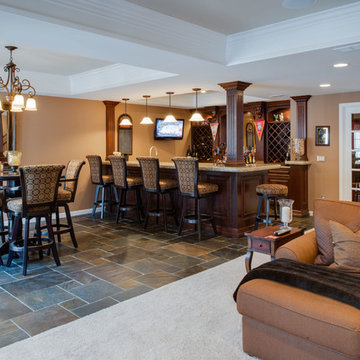
Phoenix photographic
Design ideas for a large traditional basement in Detroit with brown walls, slate floors, no fireplace and a home bar.
Design ideas for a large traditional basement in Detroit with brown walls, slate floors, no fireplace and a home bar.
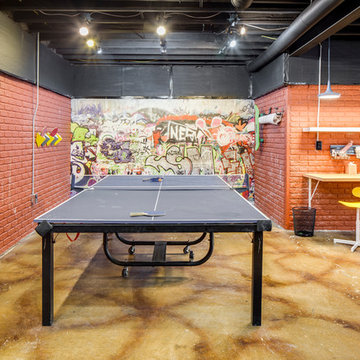
LUXUDIO
This is an example of a large industrial fully buried basement in Columbus with brown walls, concrete floors and multi-coloured floor.
This is an example of a large industrial fully buried basement in Columbus with brown walls, concrete floors and multi-coloured floor.
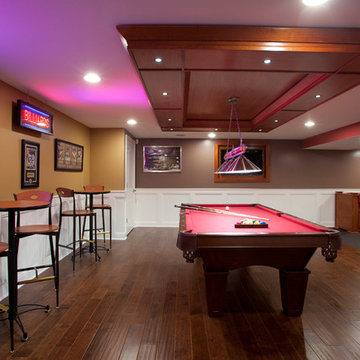
This is an example of a traditional look-out basement in Chicago with brown walls and dark hardwood floors.

Basement family room with built-in home bar, lounge area, and pool table area.
Photo of a large transitional basement in Chicago with a home bar, brown walls, dark hardwood floors, no fireplace, brown floor and wallpaper.
Photo of a large transitional basement in Chicago with a home bar, brown walls, dark hardwood floors, no fireplace, brown floor and wallpaper.
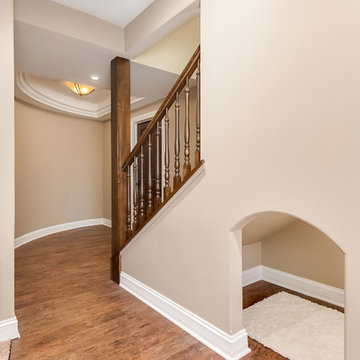
Under the stairs nook. ©Finished Basement Company
This is an example of a mid-sized transitional look-out basement in Chicago with brown walls, dark hardwood floors, no fireplace and brown floor.
This is an example of a mid-sized transitional look-out basement in Chicago with brown walls, dark hardwood floors, no fireplace and brown floor.
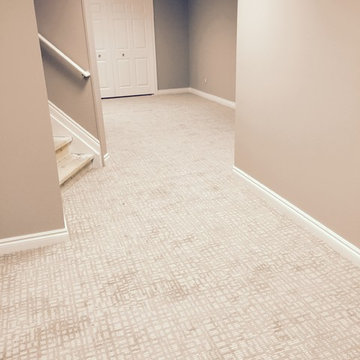
Glen Arbor carpet in Rocky Shore
STAINMASTER Pet Protect collection by Dixie Home
Design ideas for a mid-sized contemporary fully buried basement in Detroit with brown walls, carpet and no fireplace.
Design ideas for a mid-sized contemporary fully buried basement in Detroit with brown walls, carpet and no fireplace.
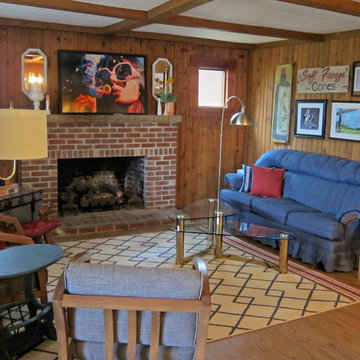
Photo of a mid-sized traditional walk-out basement in Nashville with brown walls, medium hardwood floors, a standard fireplace, a brick fireplace surround and brown floor.
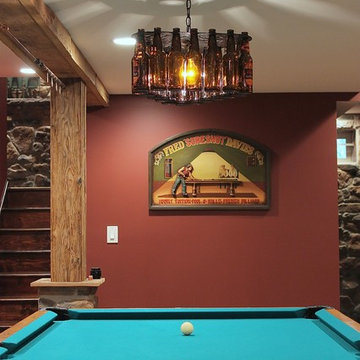
This is an example of a mid-sized country fully buried basement in Philadelphia with brown walls, concrete floors and beige floor.
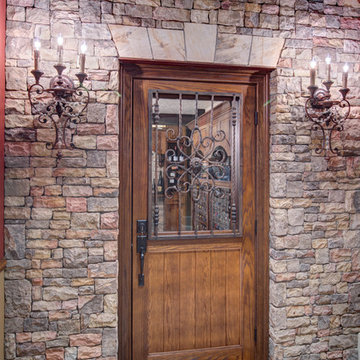
This client wanted their Terrace Level to be comprised of the warm finishes and colors found in a true Tuscan home. Basement was completely unfinished so once we space planned for all necessary areas including pre-teen media area and game room, adult media area, home bar and wine cellar guest suite and bathroom; we started selecting materials that were authentic and yet low maintenance since the entire space opens to an outdoor living area with pool. The wood like porcelain tile used to create interest on floors was complimented by custom distressed beams on the ceilings. Real stucco walls and brick floors lit by a wrought iron lantern create a true wine cellar mood. A sloped fireplace designed with brick, stone and stucco was enhanced with the rustic wood beam mantle to resemble a fireplace seen in Italy while adding a perfect and unexpected rustic charm and coziness to the bar area. Finally decorative finishes were applied to columns for a layered and worn appearance. Tumbled stone backsplash behind the bar was hand painted for another one of a kind focal point. Some other important features are the double sided iron railed staircase designed to make the space feel more unified and open and the barrel ceiling in the wine cellar. Carefully selected furniture and accessories complete the look.
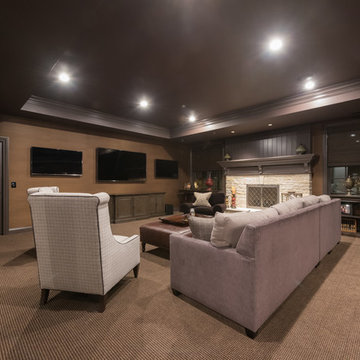
Basement family room space with stone fireplace and entertainment center
This is an example of a traditional fully buried basement in Chicago with brown walls, carpet, a standard fireplace, a stone fireplace surround and beige floor.
This is an example of a traditional fully buried basement in Chicago with brown walls, carpet, a standard fireplace, a stone fireplace surround and beige floor.

This is an example of a large contemporary basement in Sydney with brown walls, concrete floors, grey floor, wood and wood walls.
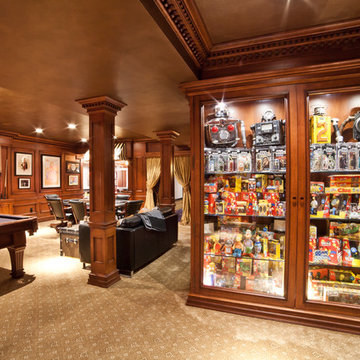
This is an example of a large traditional fully buried basement in New York with brown walls, carpet and no fireplace.
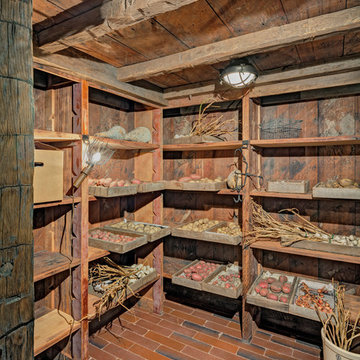
HOBI Award 2013 - Winner - Custom Home of the Year
HOBI Award 2013 - Winner - Project of the Year
HOBI Award 2013 - Winner - Best Custom Home 6,000-7,000 SF
HOBI Award 2013 - Winner - Best Remodeled Home $2 Million - $3 Million
Brick Industry Associates 2013 Brick in Architecture Awards 2013 - Best in Class - Residential- Single Family
AIA Connecticut 2014 Alice Washburn Awards 2014 - Honorable Mention - New Construction
athome alist Award 2014 - Finalist - Residential Architecture
Charles Hilton Architects
Woodruff/Brown Architectural Photography
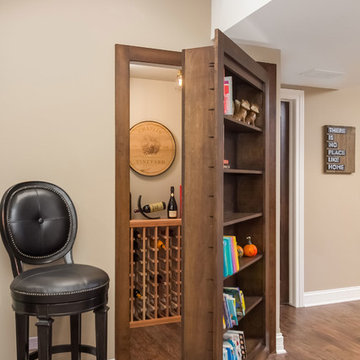
Hidden bookcase door with wine storage room. ©Finished Basement Company
Mid-sized transitional look-out basement in Chicago with brown walls, dark hardwood floors, no fireplace and brown floor.
Mid-sized transitional look-out basement in Chicago with brown walls, dark hardwood floors, no fireplace and brown floor.
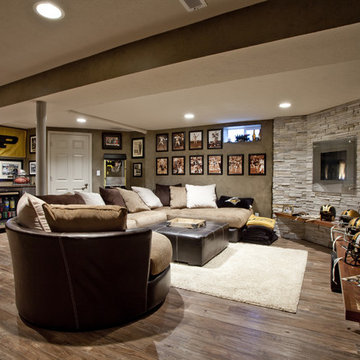
This West Lafayette "Purdue fan" decided to turn his dark and dreary unused basement into a sports fan's dream. Highlights of the space include a custom floating walnut butcher block bench, a bar area with back lighting and frosted cabinet doors, a cool gas industrial fireplace with stacked stone, two wine and beverage refrigerators and a beautiful custom-built wood and metal stair case.
Dave Mason, isphotographic
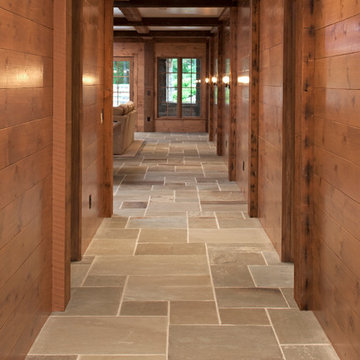
Builder: John Kraemer & Sons | Architect: TEA2 Architects | Interior Design: Marcia Morine | Photography: Landmark Photography
Country walk-out basement in Minneapolis with brown walls and slate floors.
Country walk-out basement in Minneapolis with brown walls and slate floors.
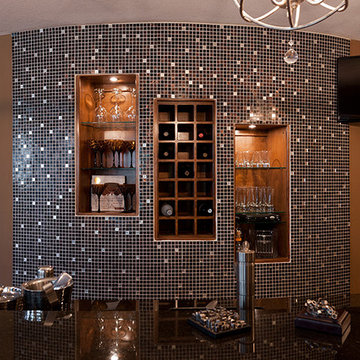
Large contemporary look-out basement in Kansas City with brown walls, carpet and brown floor.
Basement Design Ideas with Brown Walls and Orange Walls
1
