Basement Design Ideas with Orange Walls and Concrete Floors
Refine by:
Budget
Sort by:Popular Today
1 - 15 of 15 photos
Item 1 of 3
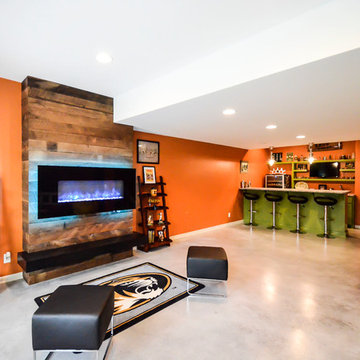
This is an example of a mid-sized modern walk-out basement in Kansas City with orange walls, concrete floors and a ribbon fireplace.
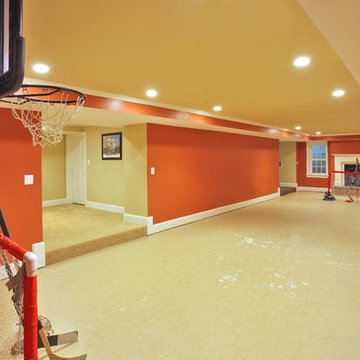
Game room as part of a whole house renovation and addition.
Architect: GTM Architects
Photo: Kenneth M Wyner Photography
Large traditional basement in DC Metro with orange walls and concrete floors.
Large traditional basement in DC Metro with orange walls and concrete floors.
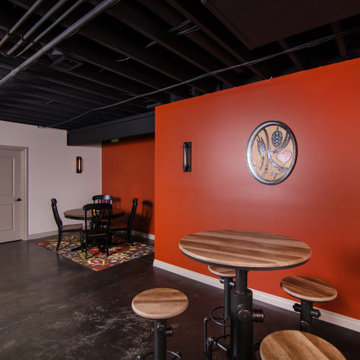
In this project, Rochman Design Build converted an unfinished basement of a new Ann Arbor home into a stunning home pub and entertaining area, with commercial grade space for the owners' craft brewing passion. The feel is that of a speakeasy as a dark and hidden gem found in prohibition time. The materials include charcoal stained concrete floor, an arched wall veneered with red brick, and an exposed ceiling structure painted black. Bright copper is used as the sparkling gem with a pressed-tin-type ceiling over the bar area, which seats 10, copper bar top and concrete counters. Old style light fixtures with bare Edison bulbs, well placed LED accent lights under the bar top, thick shelves, steel supports and copper rivet connections accent the feel of the 6 active taps old-style pub. Meanwhile, the brewing room is splendidly modern with large scale brewing equipment, commercial ventilation hood, wash down facilities and specialty equipment. A large window allows a full view into the brewing room from the pub sitting area. In addition, the space is large enough to feel cozy enough for 4 around a high-top table or entertain a large gathering of 50. The basement remodel also includes a wine cellar, a guest bathroom and a room that can be used either as guest room or game room, and a storage area.
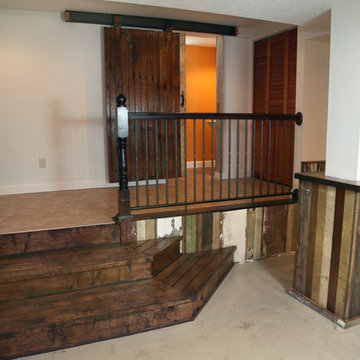
The back entry was raised to acomodate existing plumbing in the former men's room of our church basement rental which had concrete steps going up to it. We added a sliding barn door and pop of color to the 2 piece bath and made space for laundry beside it.
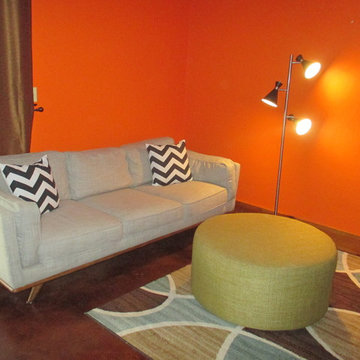
Ellen Standish
Inspiration for a small midcentury walk-out basement in Denver with orange walls, concrete floors, a wood stove, a stone fireplace surround and brown floor.
Inspiration for a small midcentury walk-out basement in Denver with orange walls, concrete floors, a wood stove, a stone fireplace surround and brown floor.
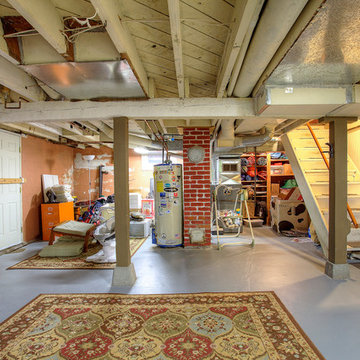
large unfinished basement in Tacoma Washington, Tudor Home.
Photo of a mid-sized traditional walk-out basement in Seattle with orange walls and concrete floors.
Photo of a mid-sized traditional walk-out basement in Seattle with orange walls and concrete floors.
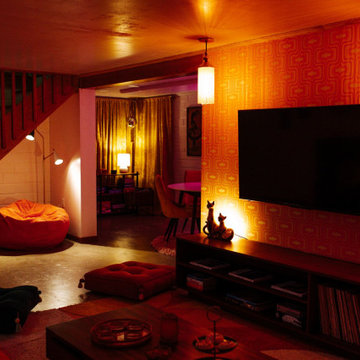
Design ideas for a large midcentury fully buried basement in Other with orange walls, concrete floors and wallpaper.
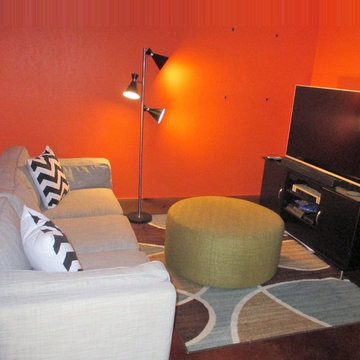
The room has taken on a Mid-Century vibe. The refresh is almost complete. The Owner is in the process of selecting wall art to go with the new look. Photographer - Ellen Standish
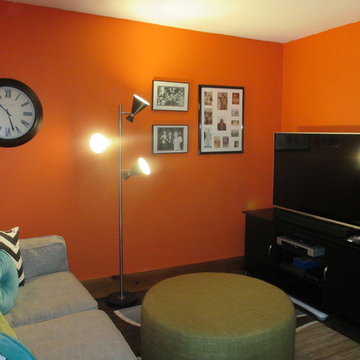
Photo of a small midcentury walk-out basement in Denver with orange walls, concrete floors, a wood stove, a stone fireplace surround and brown floor.
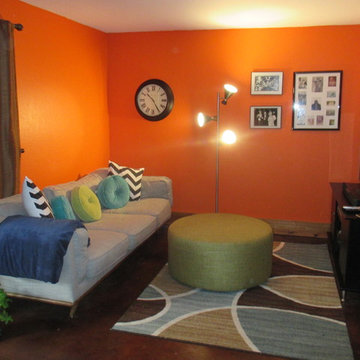
Small midcentury walk-out basement in Denver with orange walls, concrete floors, a wood stove, a stone fireplace surround and brown floor.
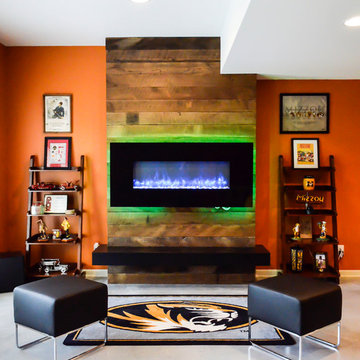
This is an example of a mid-sized modern walk-out basement in Kansas City with orange walls, concrete floors and a ribbon fireplace.
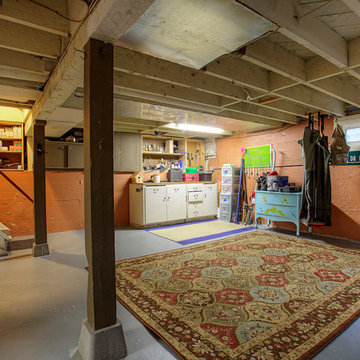
large unfinished basement in Tacoma Washington, Tudor Home.
This is an example of a mid-sized traditional walk-out basement in Seattle with orange walls and concrete floors.
This is an example of a mid-sized traditional walk-out basement in Seattle with orange walls and concrete floors.
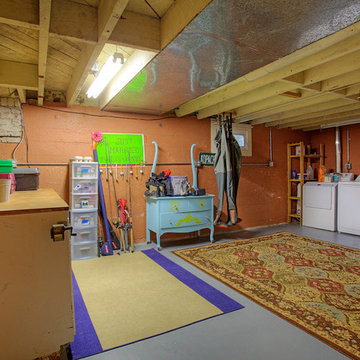
large unfinished basement in Tacoma Washington, Tudor Home.
Photo of a mid-sized traditional walk-out basement in Seattle with orange walls and concrete floors.
Photo of a mid-sized traditional walk-out basement in Seattle with orange walls and concrete floors.
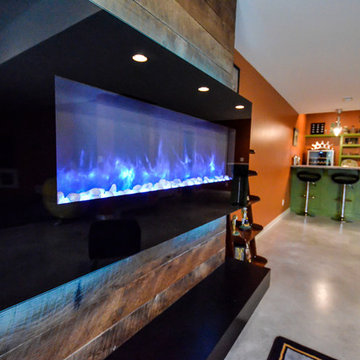
This is an example of a mid-sized modern walk-out basement in Kansas City with orange walls, concrete floors and a ribbon fireplace.
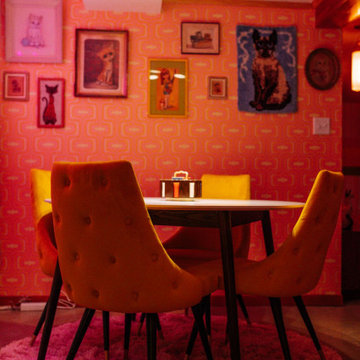
Design ideas for a large midcentury fully buried basement in Other with a game room, orange walls, concrete floors and wallpaper.
Basement Design Ideas with Orange Walls and Concrete Floors
1