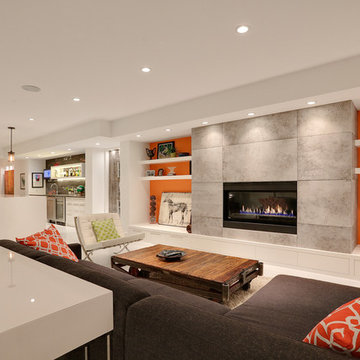Basement Design Ideas with Turquoise Floor and White Floor
Refine by:
Budget
Sort by:Popular Today
141 - 160 of 530 photos
Item 1 of 3
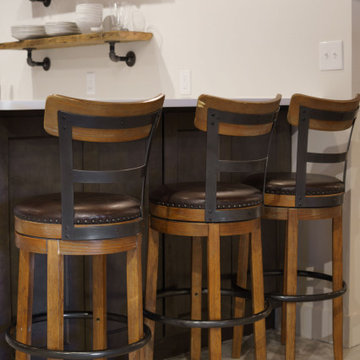
Call it what you want: a man cave, kid corner, or a party room, a basement is always a space in a home where the imagination can take liberties. Phase One accentuated the clients' wishes for an industrial lower level complete with sealed flooring, a full kitchen and bathroom and plenty of open area to let loose.
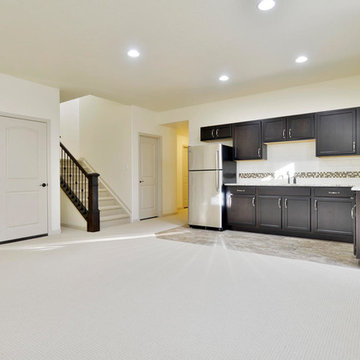
Inspiration for a large contemporary look-out basement in Denver with white walls, carpet, no fireplace and white floor.
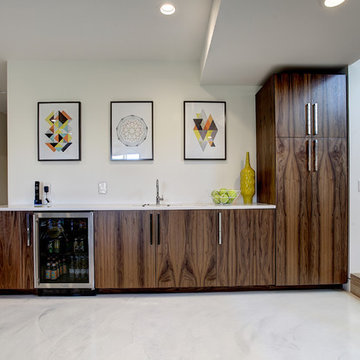
Photos by Kaity
Mid-sized contemporary basement in Grand Rapids with white walls, marble floors, no fireplace and white floor.
Mid-sized contemporary basement in Grand Rapids with white walls, marble floors, no fireplace and white floor.
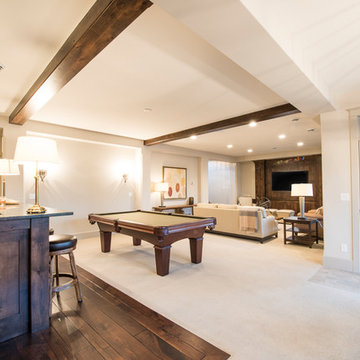
Mid-sized traditional walk-out basement in Minneapolis with white walls, carpet and white floor.
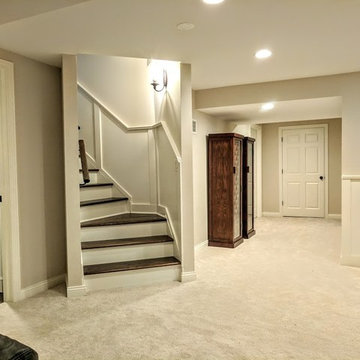
Peak Construction & Remodeling, Inc.
Design ideas for a large transitional fully buried basement in Chicago with grey walls, carpet, no fireplace and white floor.
Design ideas for a large transitional fully buried basement in Chicago with grey walls, carpet, no fireplace and white floor.
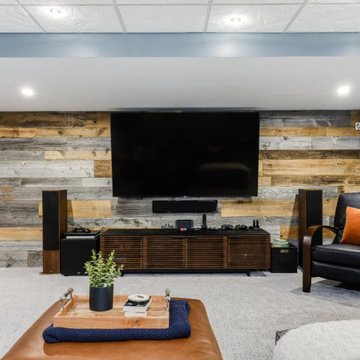
This basement renovation features a large wall made of reclaimed barn board wood.
If you’re looking to add a rustic touch to your space while also keeping the environment front of mind, consider using reclaimed wood for your next project.
Utilizing reclaimed wood as an accent wall, piece of furniture or decor statement is a growing trend in home renovations that is here to stay. These clients decided to use reclaimed barnboard as an accent wall for their basement renovation, which serves as a gorgeous focal point for the room.
Reclaimed wood is also a great option from an environmental standpoint. When you choose reclaimed wood instead of investing in fresh lumber, you are helping to preserve the natural timber resources for additional future uses. Less demand for fresh lumber means less logging and therefore less deforestation - a win-win!

Dark mahogany stained home interior, NJ
Darker stained elements contrasting with the surrounding lighter tones of the space.
Combining light and dark tones of materials to bring out the best of the space. Following a transitional style, this interior is designed to be the ideal space to entertain both friends and family.
For more about this project visit our website
wlkitchenandhome.com
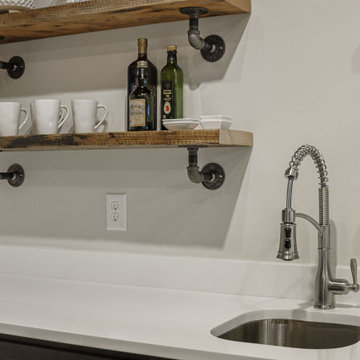
Call it what you want: a man cave, kid corner, or a party room, a basement is always a space in a home where the imagination can take liberties. Phase One accentuated the clients' wishes for an industrial lower level complete with sealed flooring, a full kitchen and bathroom and plenty of open area to let loose.
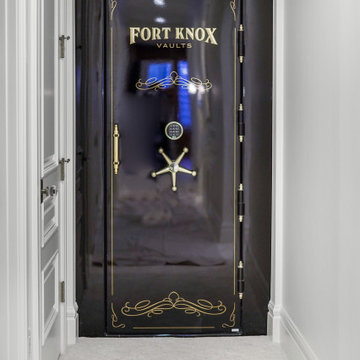
Inspiration for an expansive traditional look-out basement in Salt Lake City with white walls, carpet and white floor.
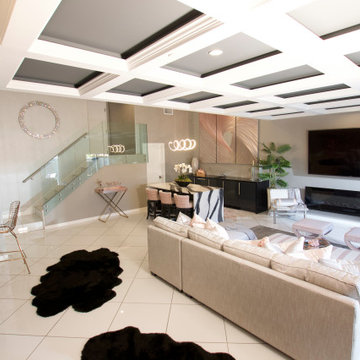
This was an additional, unused space our client decided to remodel and turn into a glam room for her and her girlfriends to enjoy! Great place to host, serve some crafty cocktails and play your favorite romantic comedy on the big screen.
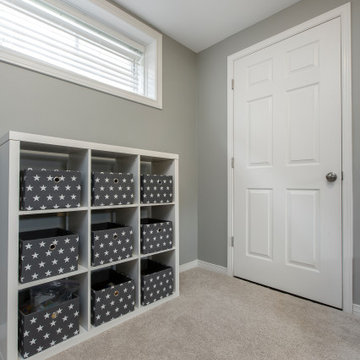
Design ideas for a mid-sized transitional look-out basement in Toronto with grey walls, carpet, no fireplace and white floor.

Inspiration for a large transitional basement in DC Metro with beige walls, carpet and white floor.
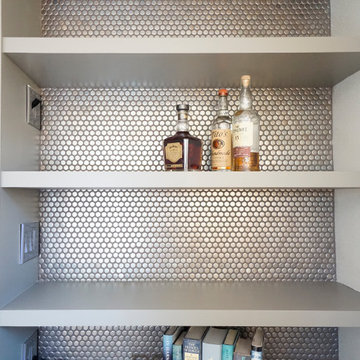
Mid-sized modern walk-out basement in Denver with white walls, carpet, a standard fireplace, a metal fireplace surround and white floor.

In a downtown home, every bit of space counts. This basement family room and bar is no exception.
Our aim was to create a luxurious space that would be as enjoyable as the rest of this home. Utilizing odd spaces under the stairs, we incorporated a bar, built-in Kitchen & Co. cabinetry, and a focal point containing the television with decorative wallpaper and Emperador Dark stone detailing.
A sectional and ottoman utilizing a woven fabric and contrast piping continue the stylized feel of this space.
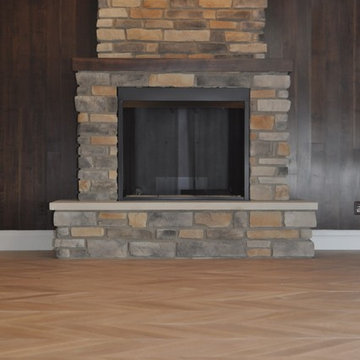
CHEVRON WHITE OAK
Photo of a basement in Huntington with light hardwood floors and white floor.
Photo of a basement in Huntington with light hardwood floors and white floor.
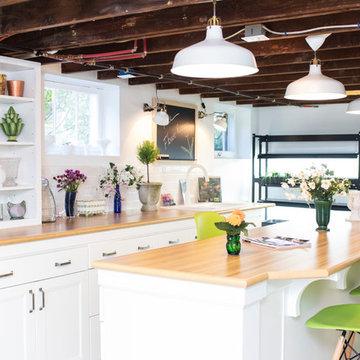
Photo of an expansive traditional look-out basement in Providence with white walls, linoleum floors and white floor.
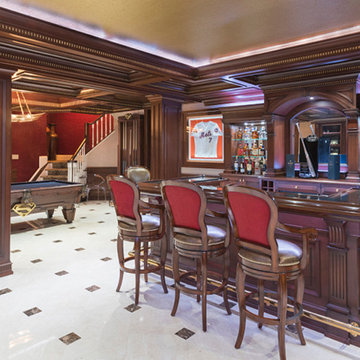
Dark mahogany stained home interior, NJ
Darker stained elements contrasting with the surrounding lighter tones of the space.
Combining light and dark tones of materials to bring out the best of the space. Following a transitional style, this interior is designed to be the ideal space to entertain both friends and family.
For more about this project visit our website
wlkitchenandhome.com
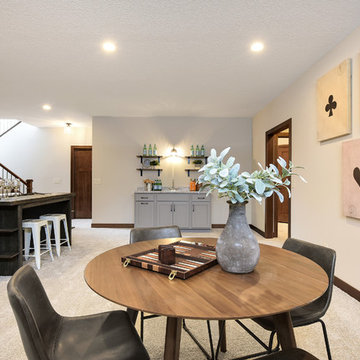
Photo of a large transitional look-out basement in Minneapolis with grey walls, carpet, a standard fireplace, a brick fireplace surround and white floor.
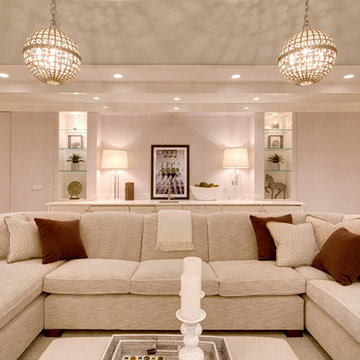
Design ideas for a large contemporary walk-out basement in Other with beige walls, dark hardwood floors, no fireplace and white floor.
Basement Design Ideas with Turquoise Floor and White Floor
8
