All Wall Treatments Basement Design Ideas with Vinyl Floors
Refine by:
Budget
Sort by:Popular Today
221 - 240 of 635 photos
Item 1 of 3
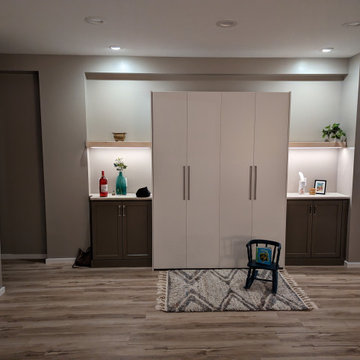
This is an example of a transitional basement in Other with vinyl floors, a standard fireplace and brick walls.
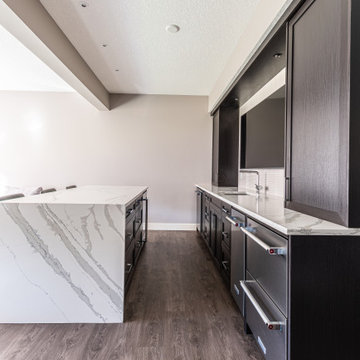
For their basement renovation, our clients wanted to update their basement and also dedicate an area for a bar and seating area. They are an active young family that entertains and loves watching movies together so an aesthetically pleasing and comfortable seating area by the bar was essential.
In this modern design we decided to go with a soft neutral colour palette that brought more light into the basement. For the cabinets, we wanted to define contrast so we went with a beautiful espresso finish that also complimented the luxury vinyl plank floor.
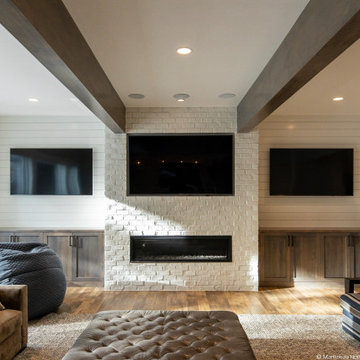
This is an example of a large country walk-out basement in Salt Lake City with grey walls, vinyl floors, a brick fireplace surround, brown floor, exposed beam and planked wall panelling.
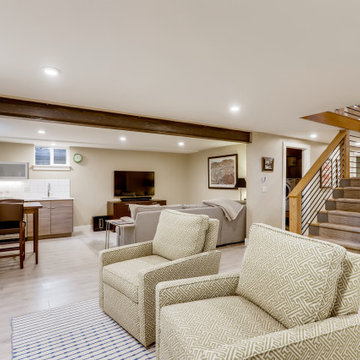
This is an example of a mid-sized transitional look-out basement in Denver with a home bar, beige walls, vinyl floors, a standard fireplace, a brick fireplace surround, grey floor, exposed beam and planked wall panelling.
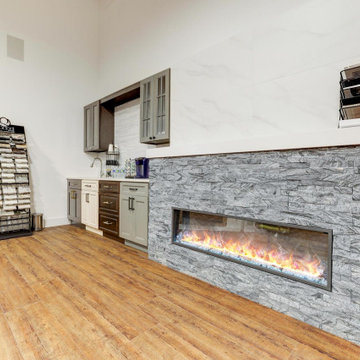
New Showroom and office spaces for BasementRemodeling.com
Inspiration for an expansive modern walk-out basement in DC Metro with a home bar, white walls, vinyl floors, a standard fireplace, multi-coloured floor and panelled walls.
Inspiration for an expansive modern walk-out basement in DC Metro with a home bar, white walls, vinyl floors, a standard fireplace, multi-coloured floor and panelled walls.
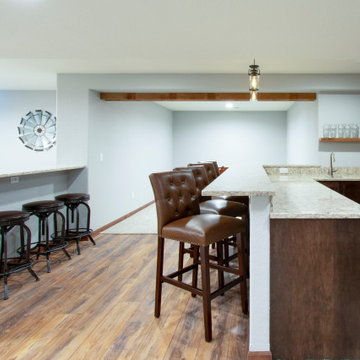
This Hartland, Wisconsin basement is a welcoming teen hangout area and family space. The design blends both rustic and transitional finishes to make the space feel cozy.
This space has it all – a bar, kitchenette, lounge area, full bathroom, game area and hidden mechanical/storage space. There is plenty of space for hosting parties and family movie nights.
Highlights of this Hartland basement remodel:
- We tied the space together with barnwood: an accent wall, beams and sliding door
- The staircase was opened at the bottom and is now a feature of the room
- Adjacent to the bar is a cozy lounge seating area for watching movies and relaxing
- The bar features dark stained cabinetry and creamy beige quartz counters
- Guests can sit at the bar or the counter overlooking the lounge area
- The full bathroom features a Kohler Choreograph shower surround
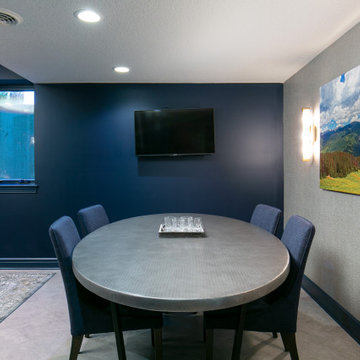
The game room is the ideal spot for football games, card games, and cigars. The ventilation system prevents smoke from going to other areas of the house and is functional for the client's love of cigars. The new space has plenty of storage and display area, with custom open shelving, lockable drawers, and a hidden beverage cooler paneled to look balanced with the other cabinets. The monochrome navy color scheme brings a masculine feeling, while not compromising the soft textures of the rug and seating.
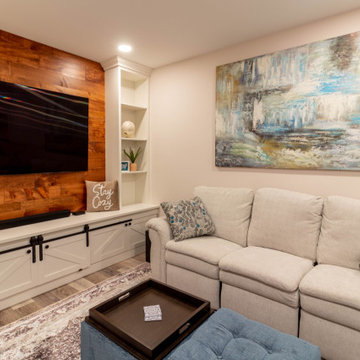
Inspiration for a mid-sized country look-out basement in Other with a home bar, white walls, vinyl floors, brown floor and planked wall panelling.
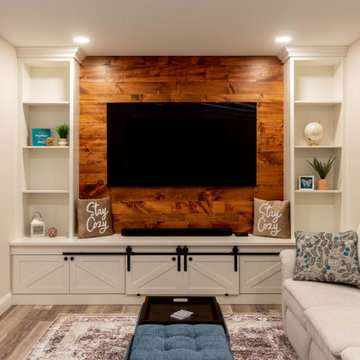
Photo of a mid-sized country look-out basement in Other with a home bar, white walls, vinyl floors, brown floor and planked wall panelling.
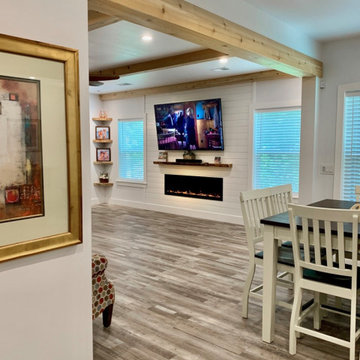
This was a full basement remodel. Large living room. Full kitchen, full bathroom, one bedroom, gym.
Photo of a large transitional walk-out basement in Atlanta with white walls, vinyl floors, a standard fireplace, grey floor, exposed beam and planked wall panelling.
Photo of a large transitional walk-out basement in Atlanta with white walls, vinyl floors, a standard fireplace, grey floor, exposed beam and planked wall panelling.
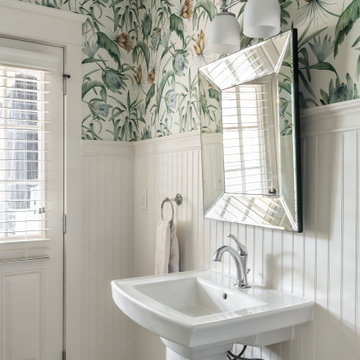
Our clients wanted to expand their living space down into their unfinished basement. While the space would serve as a family rec room most of the time, they also wanted it to transform into an apartment for their parents during extended visits. The project needed to incorporate a full bathroom and laundry.One of the standout features in the space is a Murphy bed with custom doors. We repeated this motif on the custom vanity in the bathroom. Because the rec room can double as a bedroom, we had the space to put in a generous-size full bathroom. The full bathroom has a spacious walk-in shower and two large niches for storing towels and other linens.
Our clients now have a beautiful basement space that expanded the size of their living space significantly. It also gives their loved ones a beautiful private suite to enjoy when they come to visit, inspiring more frequent visits!
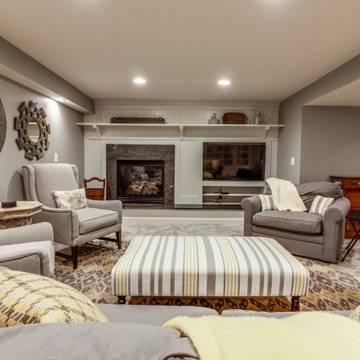
Inspiration for a large arts and crafts fully buried basement in Detroit with a home bar, beige walls, vinyl floors, a standard fireplace, a wood fireplace surround, beige floor and brick walls.
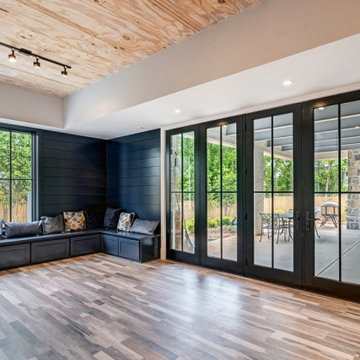
Inspiration for a modern basement in Atlanta with white walls, vinyl floors, wood and planked wall panelling.
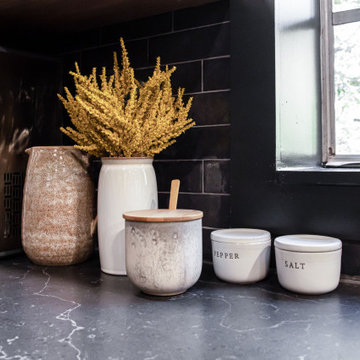
Large contemporary walk-out basement in Atlanta with a home bar, black walls, vinyl floors, a standard fireplace, a brick fireplace surround, brown floor and planked wall panelling.
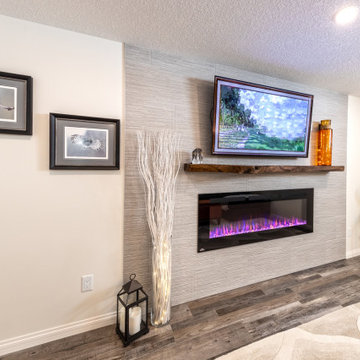
Our clients live in a beautifully maintained 60/70's era bungalow in a mature and desirable area of the city. They had previously re-developed the main floor, exterior, landscaped the front & back yards, and were now ready to develop the unfinished basement. It was a 1,000 sq ft of pure blank slate! They wanted a family room, a bar, a den, a guest bedroom large enough to accommodate a king-sized bed & walk-in closet, a four piece bathroom with an extra large 6 foot tub, and a finished laundry room. Together with our clients, a beautiful and functional space was designed and created. Have a look at the finished product. Hard to believe it is a basement! Gorgeous!
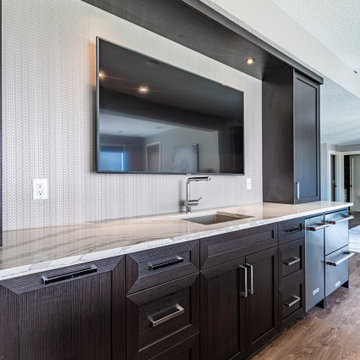
For their basement renovation, our clients wanted to update their basement and also dedicate an area for a bar and seating area. They are an active young family that entertains and loves watching movies together so an aesthetically pleasing and comfortable seating area by the bar was essential.
In this modern design we decided to go with a soft neutral colour palette that brought more light into the basement. For the cabinets, we wanted to define contrast so we went with a beautiful espresso finish that also complimented the luxury vinyl plank floor.
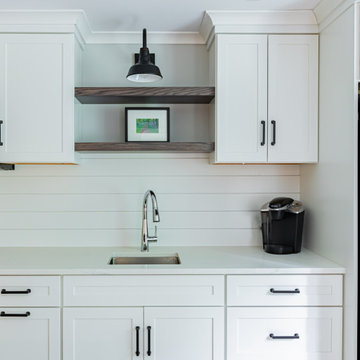
This is an example of an expansive transitional walk-out basement in Other with grey walls, vinyl floors, brown floor and planked wall panelling.
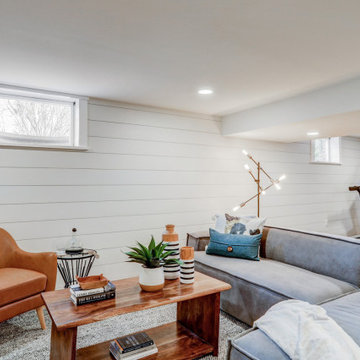
Full basement remodel with carpet stairway, industrial style railing, light brown vinyl plank flooring, white shiplap accent wall, recessed lighting, and dedicated workout area.
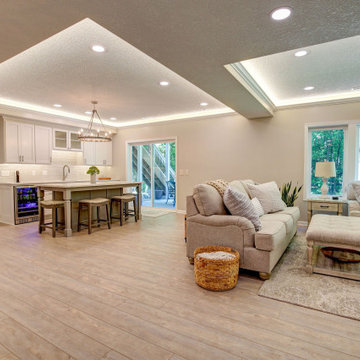
New finished basement. Includes large family room with expansive wet bar, spare bedroom/workout room, 3/4 bath, linear gas fireplace.
Design ideas for a large contemporary walk-out basement in Minneapolis with a home bar, grey walls, vinyl floors, a standard fireplace, a tile fireplace surround, grey floor, recessed and wallpaper.
Design ideas for a large contemporary walk-out basement in Minneapolis with a home bar, grey walls, vinyl floors, a standard fireplace, a tile fireplace surround, grey floor, recessed and wallpaper.
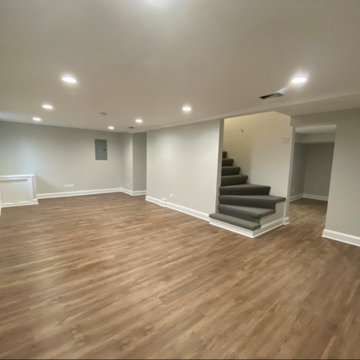
Design ideas for a small look-out basement in Chicago with grey walls, vinyl floors, brown floor and panelled walls.
All Wall Treatments Basement Design Ideas with Vinyl Floors
12