Basement Design Ideas with Wallpaper and Panelled Walls
Refine by:
Budget
Sort by:Popular Today
181 - 200 of 652 photos
Item 1 of 3
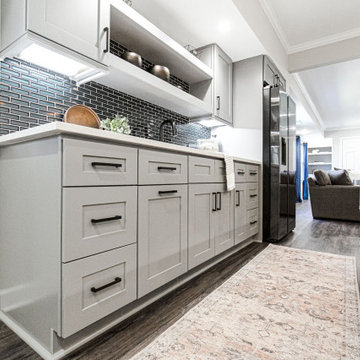
Photo of a large eclectic walk-out basement in Atlanta with a game room, grey walls, vinyl floors, grey floor and wallpaper.
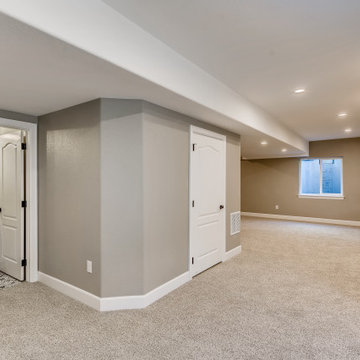
This beautiful basement has gray walls with medium sized white trim. The flooring is nylon carpet in a speckled white coloring. The windows have a white frame with a medium sized, white, wooden window sill. The wet bar has white recessed panels with black metallic handles. In between the two cabinets is a stainless steel drink cooler. The countertop is a white, quartz fitted with an undermounted sink equipped with a stainless steel faucet. Above the wet bar are two white, wooden cabinets with glass recessed panels and black metallic handles. Connecting the two upper cabinets are two wooden, floating shelves with a dark brown stain. The wet bar backsplash is a white and gray ceramic tile laid in a mosaic style that runs up the wall between the cabinets. This beautiful basement bathroom has gray walls with medium, flat white trim. The door is white with a white frame and black metallic handles and hinges. The flooring is a farmhouse styled white and black tile. The vanity set has white cabinets with recessed panels and black metallic handles. The vanity set's counter top is a white quartz with an undermounted sink equipped with a bronze faucet. Above the sink is a square tilting mirror with a bronze frame and a bronze lighting fixture with three light bulbs.
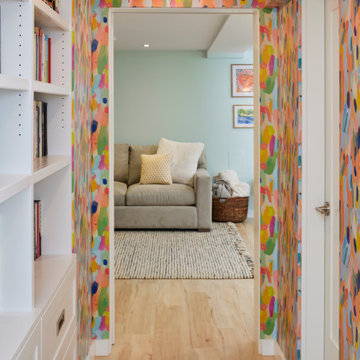
Basement hallway with built-in bookshelves and open pocket door to family room
Photo of a mid-sized arts and crafts look-out basement in Seattle with wallpaper.
Photo of a mid-sized arts and crafts look-out basement in Seattle with wallpaper.
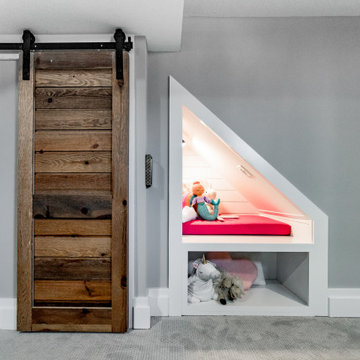
Basement reno,
Design ideas for a mid-sized country fully buried basement in Minneapolis with a home bar, white walls, carpet, grey floor, wood and panelled walls.
Design ideas for a mid-sized country fully buried basement in Minneapolis with a home bar, white walls, carpet, grey floor, wood and panelled walls.
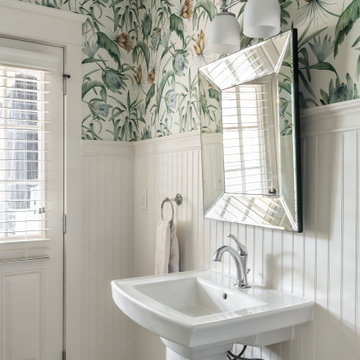
Our clients wanted to expand their living space down into their unfinished basement. While the space would serve as a family rec room most of the time, they also wanted it to transform into an apartment for their parents during extended visits. The project needed to incorporate a full bathroom and laundry.One of the standout features in the space is a Murphy bed with custom doors. We repeated this motif on the custom vanity in the bathroom. Because the rec room can double as a bedroom, we had the space to put in a generous-size full bathroom. The full bathroom has a spacious walk-in shower and two large niches for storing towels and other linens.
Our clients now have a beautiful basement space that expanded the size of their living space significantly. It also gives their loved ones a beautiful private suite to enjoy when they come to visit, inspiring more frequent visits!
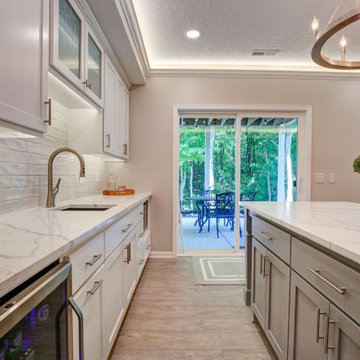
New finished basement. Includes large family room with expansive wet bar, spare bedroom/workout room, 3/4 bath, linear gas fireplace.
Photo of a large contemporary walk-out basement in Minneapolis with a home bar, grey walls, vinyl floors, a standard fireplace, a tile fireplace surround, grey floor, recessed and wallpaper.
Photo of a large contemporary walk-out basement in Minneapolis with a home bar, grey walls, vinyl floors, a standard fireplace, a tile fireplace surround, grey floor, recessed and wallpaper.
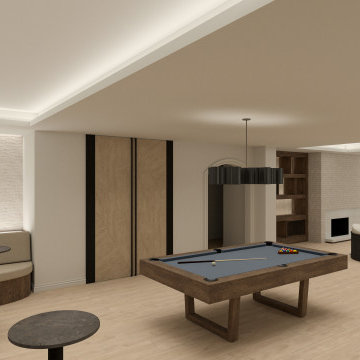
This contemporary basement renovation including a bar, walk in wine room, home theater, living room with fireplace and built-ins, two banquets and furniture grade cabinetry.
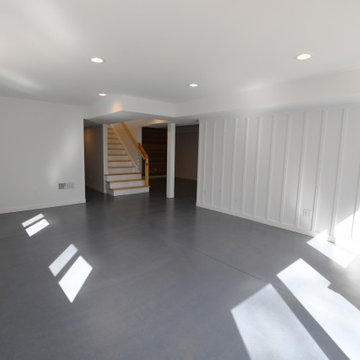
Fantastic Mid-Century Modern Ranch Home in the Catskills - Kerhonkson, Ulster County, NY. 3 Bedrooms, 3 Bathrooms, 2400 square feet on 6+ acres. Black siding, modern, open-plan interior, high contrast kitchen and bathrooms. Completely finished basement - walkout with extra bath and bedroom.
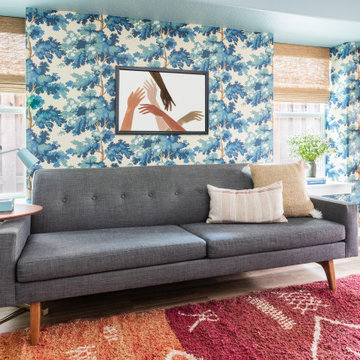
The only thing more depressing than a dark basement is a beige on beige basement in the Pacific Northwest. With the global pandemic raging on, my clients were looking to add extra livable space in their home with a home office and workout studio. Our goal was to make this space feel like you're connected to nature and fun social activities that were once a main part of our lives. We used color, naturescapes and soft textures to turn this basement from bland beige to fun, warm and inviting.
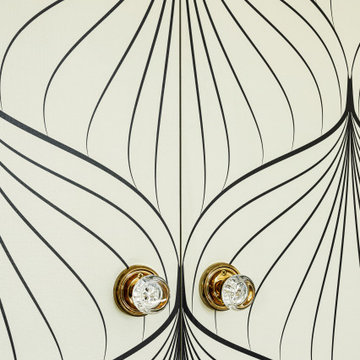
This hidden closet door was created by using no casing on around the door. The wallpaper tricks the eye, while the crystal door knobs hint at what is behind.
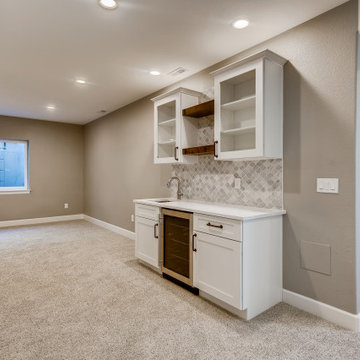
This beautiful basement has gray walls with medium sized white trim. The flooring is nylon carpet in a speckled white coloring. The windows have a white frame with a medium sized, white, wooden window sill. The wet bar has white recessed panels with black metallic handles. In between the two cabinets is a stainless steel drink cooler. The countertop is a white, quartz fitted with an undermounted sink equipped with a stainless steel faucet. Above the wet bar are two white, wooden cabinets with glass recessed panels and black metallic handles. Connecting the two upper cabinets are two wooden, floating shelves with a dark brown stain. The wet bar backsplash is a white and gray ceramic tile laid in a mosaic style that runs up the wall between the cabinets.
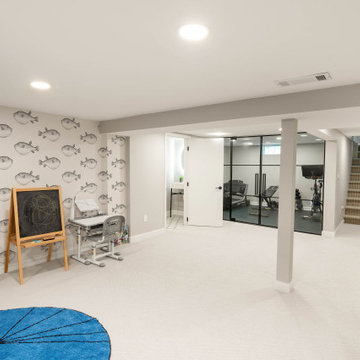
Play space looking into gym, powder room & up the stairs
Large beach style fully buried basement in Columbus with grey walls, carpet, beige floor and wallpaper.
Large beach style fully buried basement in Columbus with grey walls, carpet, beige floor and wallpaper.
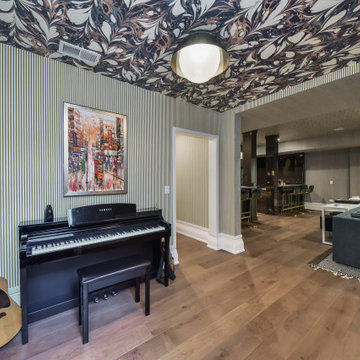
This is an example of a large fully buried basement in Chicago with multi-coloured walls, light hardwood floors, wallpaper and wallpaper.
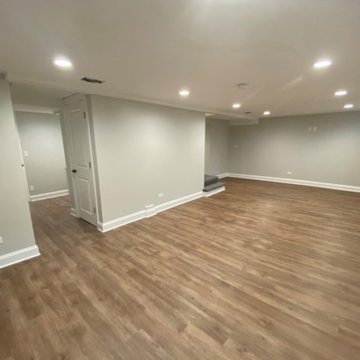
This is an example of a small fully buried basement in Chicago with grey walls, vinyl floors, brown floor and panelled walls.
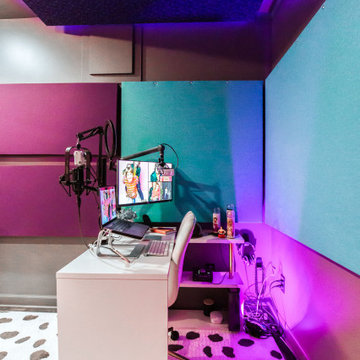
Design ideas for a large eclectic walk-out basement in Atlanta with a game room, grey walls, vinyl floors, grey floor and wallpaper.

Mid-sized midcentury walk-out basement in DC Metro with grey walls, bamboo floors, a standard fireplace and wallpaper.
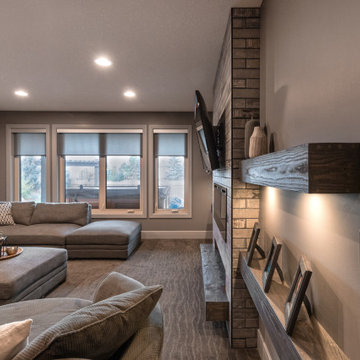
Friends and neighbors of an owner of Four Elements asked for help in redesigning certain elements of the interior of their newer home on the main floor and basement to better reflect their tastes and wants (contemporary on the main floor with a more cozy rustic feel in the basement). They wanted to update the look of their living room, hallway desk area, and stairway to the basement. They also wanted to create a 'Game of Thrones' themed media room, update the look of their entire basement living area, add a scotch bar/seating nook, and create a new gym with a glass wall. New fireplace areas were created upstairs and downstairs with new bulkheads, new tile & brick facades, along with custom cabinets. A beautiful stained shiplap ceiling was added to the living room. Custom wall paneling was installed to areas on the main floor, stairway, and basement. Wood beams and posts were milled & installed downstairs, and a custom castle-styled barn door was created for the entry into the new medieval styled media room. A gym was built with a glass wall facing the basement living area. Floating shelves with accent lighting were installed throughout - check out the scotch tasting nook! The entire home was also repainted with modern but warm colors. This project turned out beautiful!
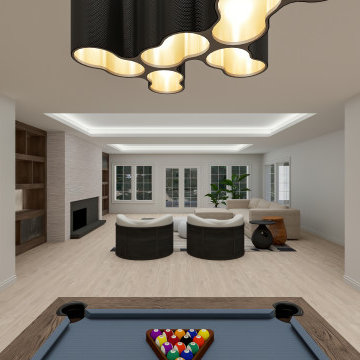
This contemporary basement renovation including a bar, walk in wine room, home theater, living room with fireplace and built-ins, two banquets and furniture grade cabinetry.
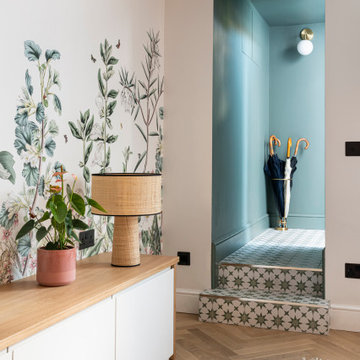
A foliage wallpaper was chosen to add a bit of fun to the playroom media room. The uninteresting small hallway was painted in a dark green shade by Little Greene paint company.
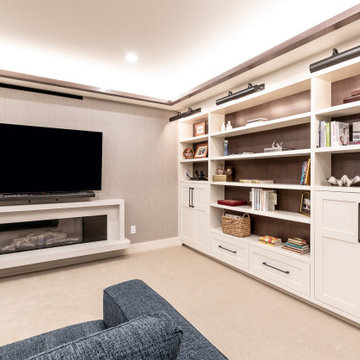
Photo of a large modern fully buried basement in Calgary with beige walls, carpet, a hanging fireplace, a stone fireplace surround, beige floor and wallpaper.
Basement Design Ideas with Wallpaper and Panelled Walls
10