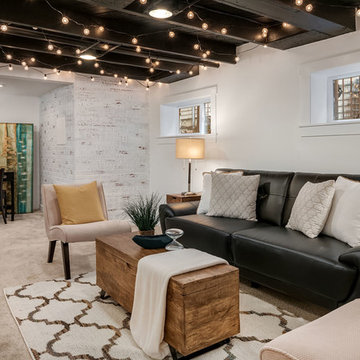Basement Design Ideas with Beige Floor and White Floor
Refine by:
Budget
Sort by:Popular Today
1 - 20 of 5,719 photos
Item 1 of 3

Polished concrete basement floors with open painted ceilings. Built-in desk. Design and construction by Meadowlark Design + Build in Ann Arbor, Michigan. Professional photography by Sean Carter.

Basement finished to include game room, family room, shiplap wall treatment, sliding barn door and matching beam, numerous built-ins, new staircase, home gym, locker room and bathroom in addition to wine bar area.
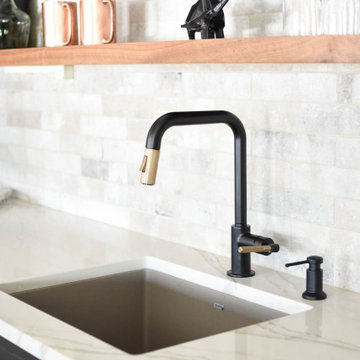
Large contemporary walk-out basement in Omaha with white walls, light hardwood floors, no fireplace and beige floor.
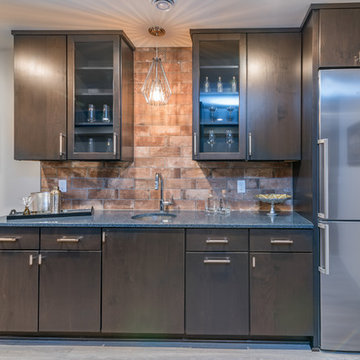
Finished Lower Level with Bar Area
Inspiration for a large transitional fully buried basement in Milwaukee with grey walls, light hardwood floors, no fireplace and beige floor.
Inspiration for a large transitional fully buried basement in Milwaukee with grey walls, light hardwood floors, no fireplace and beige floor.
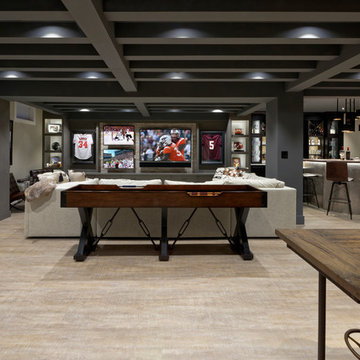
Bob Narod
Transitional walk-out basement in DC Metro with beige walls and beige floor.
Transitional walk-out basement in DC Metro with beige walls and beige floor.

Large transitional walk-out basement in Atlanta with a home bar, black walls, light hardwood floors, beige floor and recessed.
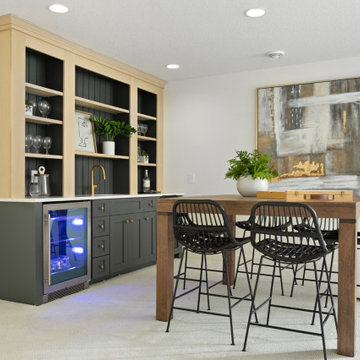
Primrose Model - Garden Villa Collection
Pricing, floorplans, virtual tours, community information and more at https://www.robertthomashomes.com/
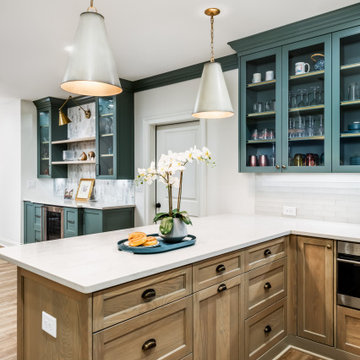
Although this basement was partially finished, it did not function well. Our clients wanted a comfortable space for movie nights and family visits.
Large transitional walk-out basement in Atlanta with a home bar, white walls, vinyl floors and beige floor.
Large transitional walk-out basement in Atlanta with a home bar, white walls, vinyl floors and beige floor.

Photos by Mark Myers of Myers Imaging
Inspiration for a look-out basement in Indianapolis with white walls, carpet and beige floor.
Inspiration for a look-out basement in Indianapolis with white walls, carpet and beige floor.
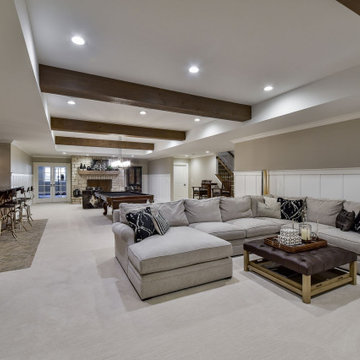
Inspiration for a large transitional fully buried basement in Chicago with a home bar, white walls, carpet, a standard fireplace, a stone fireplace surround, beige floor, exposed beam and decorative wall panelling.
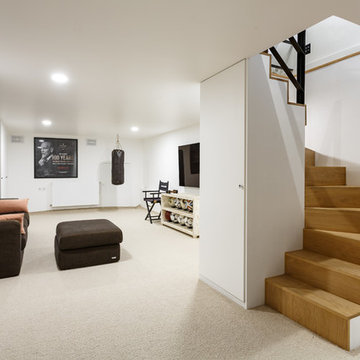
Un sous-sol qui était mal utilisé et qui a été transformé en salle de cinéma pour des cinéphiles convaincus. L'escalier sur mesure en chêne permet de ranger les vélos électriques compacts.
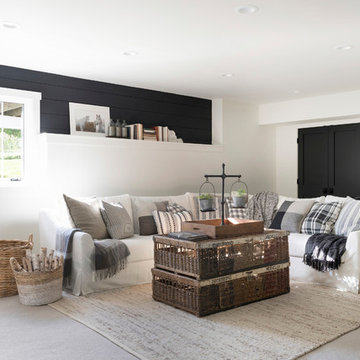
This is an example of a large country look-out basement in Minneapolis with blue walls, carpet, a standard fireplace, a stone fireplace surround and beige floor.
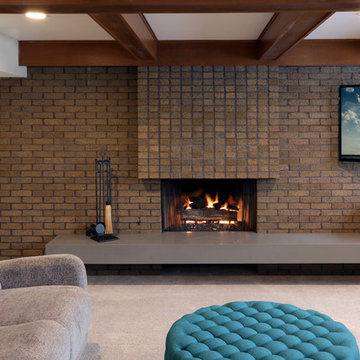
Full basement remodel. Remove (2) load bearing walls to open up entire space. Create new wall to enclose laundry room. Create dry bar near entry. New floating hearth at fireplace and entertainment cabinet with mesh inserts. Create storage bench with soft close lids for toys an bins. Create mirror corner with ballet barre. Create reading nook with book storage above and finished storage underneath and peek-throughs. Finish off and create hallway to back bedroom through utility room.
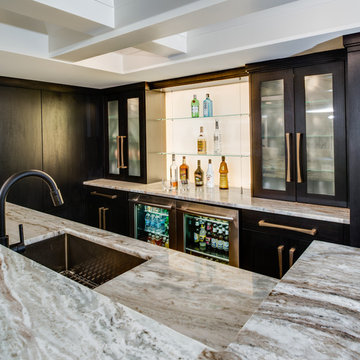
Phoenix Photographic
Inspiration for a mid-sized contemporary look-out basement in Detroit with black walls, porcelain floors, a ribbon fireplace, a stone fireplace surround and beige floor.
Inspiration for a mid-sized contemporary look-out basement in Detroit with black walls, porcelain floors, a ribbon fireplace, a stone fireplace surround and beige floor.
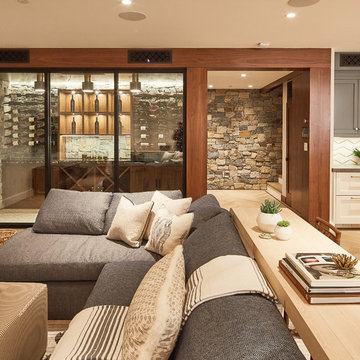
Jason Cook
Transitional basement in Los Angeles with beige walls, light hardwood floors and beige floor.
Transitional basement in Los Angeles with beige walls, light hardwood floors and beige floor.
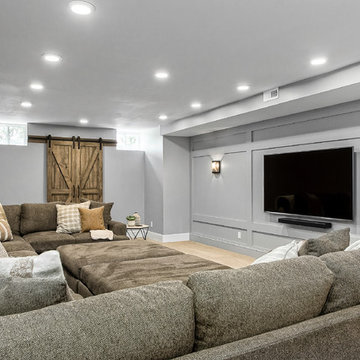
Inspiration for a large country look-out basement in Columbus with grey walls, carpet, no fireplace and beige floor.
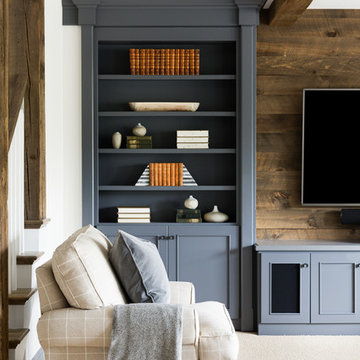
Design ideas for a large beach style walk-out basement in Minneapolis with white walls, carpet and beige floor.
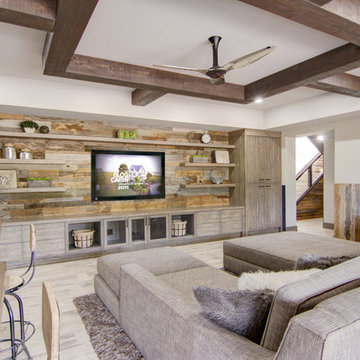
Inspiration for a mid-sized country look-out basement in Phoenix with beige walls, light hardwood floors, no fireplace and beige floor.
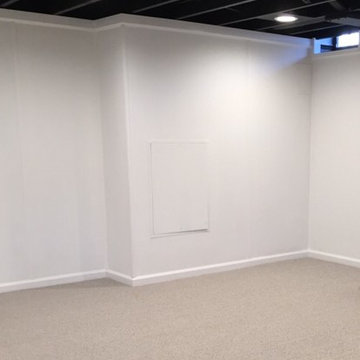
Wahoo Walls Basement Finishing System was installed. Ceiling was left open for Industrial look and saved money. Trim was used at top and bottom of insulated basement panel to cover the attachment screws.
Basement Design Ideas with Beige Floor and White Floor
1
