All Showers Bathroom Design Ideas
Refine by:
Budget
Sort by:Popular Today
1981 - 2000 of 556,601 photos
Item 1 of 2
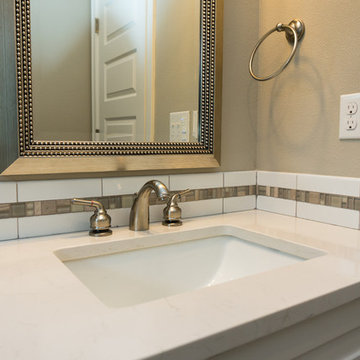
Jason Walchli
Design ideas for a small arts and crafts 3/4 bathroom in Portland with an undermount sink, recessed-panel cabinets, white cabinets, engineered quartz benchtops, an alcove shower, white tile, glass tile, beige walls and ceramic floors.
Design ideas for a small arts and crafts 3/4 bathroom in Portland with an undermount sink, recessed-panel cabinets, white cabinets, engineered quartz benchtops, an alcove shower, white tile, glass tile, beige walls and ceramic floors.
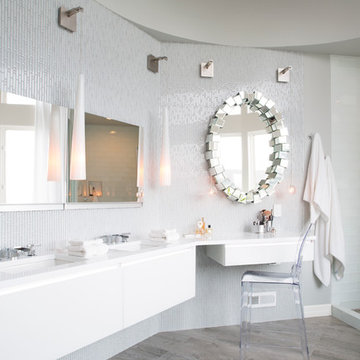
From the Bamboo Glass vanity wall to the Moda Vetro glass tub and shower, this master bathroom simply says "glamour."
Steve Eltinge Photography
Inspiration for a contemporary master bathroom in Portland with an undermount sink, white cabinets, a corner shower, white tile, glass tile, porcelain floors and flat-panel cabinets.
Inspiration for a contemporary master bathroom in Portland with an undermount sink, white cabinets, a corner shower, white tile, glass tile, porcelain floors and flat-panel cabinets.
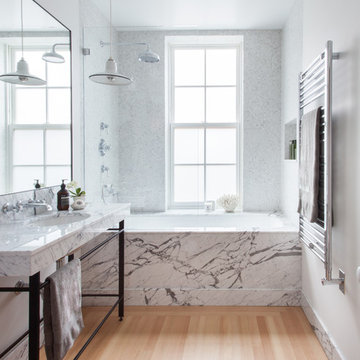
Francesco Bertocci
francescobertocci.com
Large modern master bathroom in New York with open cabinets, an alcove tub, a shower/bathtub combo, gray tile, white tile, mosaic tile, white walls, light hardwood floors, an undermount sink, marble benchtops, beige floor and grey benchtops.
Large modern master bathroom in New York with open cabinets, an alcove tub, a shower/bathtub combo, gray tile, white tile, mosaic tile, white walls, light hardwood floors, an undermount sink, marble benchtops, beige floor and grey benchtops.
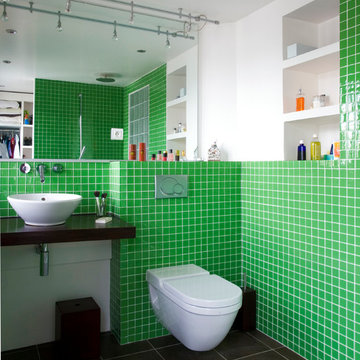
Arnaud Rinuccini Photographe
Mid-sized contemporary 3/4 bathroom in Paris with a vessel sink, a wall-mount toilet, green tile, mosaic tile, white walls and an open shower.
Mid-sized contemporary 3/4 bathroom in Paris with a vessel sink, a wall-mount toilet, green tile, mosaic tile, white walls and an open shower.
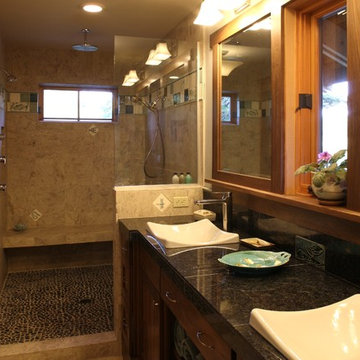
The Master Bathroom is efficient and pleasant and very morning provides the home owners with a shiatsu foot massage....very nice way to wake up everyday.
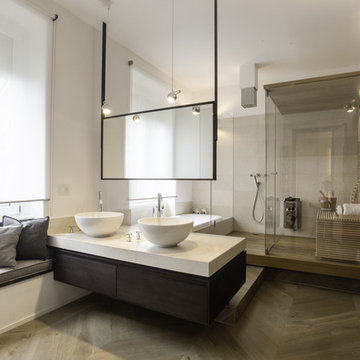
Giacomo Longoni e Cinzia Camela
Inspiration for a large contemporary bathroom in Milan with flat-panel cabinets, dark wood cabinets, an alcove tub, an open shower, white walls, medium hardwood floors, with a sauna, a vessel sink, marble benchtops and beige floor.
Inspiration for a large contemporary bathroom in Milan with flat-panel cabinets, dark wood cabinets, an alcove tub, an open shower, white walls, medium hardwood floors, with a sauna, a vessel sink, marble benchtops and beige floor.
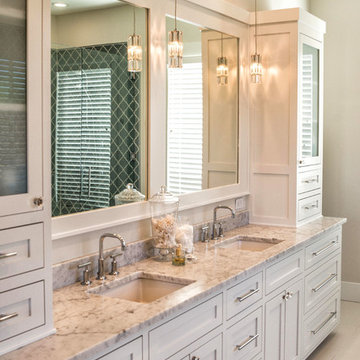
Robbie Holmes Photography
Large transitional master bathroom in Other with an undermount sink, flat-panel cabinets, white cabinets, marble benchtops, a drop-in tub, an open shower, white tile, ceramic tile, grey walls and ceramic floors.
Large transitional master bathroom in Other with an undermount sink, flat-panel cabinets, white cabinets, marble benchtops, a drop-in tub, an open shower, white tile, ceramic tile, grey walls and ceramic floors.
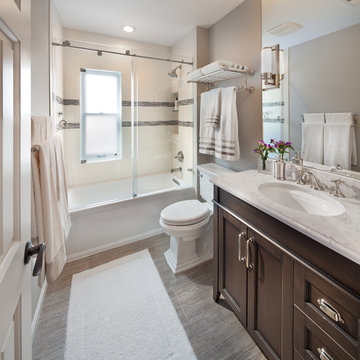
Morgan Howarth Photography
This is an example of a mid-sized traditional bathroom in DC Metro with an undermount sink, recessed-panel cabinets, dark wood cabinets, a shower/bathtub combo, gray tile, ceramic tile, grey walls and ceramic floors.
This is an example of a mid-sized traditional bathroom in DC Metro with an undermount sink, recessed-panel cabinets, dark wood cabinets, a shower/bathtub combo, gray tile, ceramic tile, grey walls and ceramic floors.
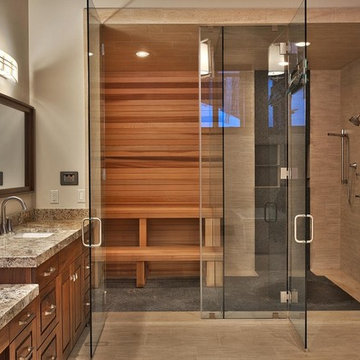
zillow.com
We helped design this bathroom along with the the shower, faucet and sink were bought from us.
Expansive contemporary bathroom in Salt Lake City with raised-panel cabinets, dark wood cabinets, an alcove shower, beige tile, porcelain tile, grey walls, porcelain floors, with a sauna, an undermount sink, granite benchtops, beige floor and a hinged shower door.
Expansive contemporary bathroom in Salt Lake City with raised-panel cabinets, dark wood cabinets, an alcove shower, beige tile, porcelain tile, grey walls, porcelain floors, with a sauna, an undermount sink, granite benchtops, beige floor and a hinged shower door.
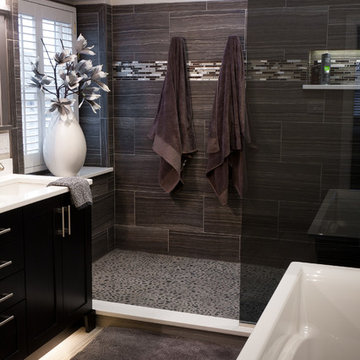
All photos by Matt Philbin
Photo of a mid-sized transitional master bathroom in Chicago with shaker cabinets, black cabinets, a freestanding tub, an alcove shower, gray tile, porcelain tile, grey walls, porcelain floors, an undermount sink, engineered quartz benchtops, grey floor and an open shower.
Photo of a mid-sized transitional master bathroom in Chicago with shaker cabinets, black cabinets, a freestanding tub, an alcove shower, gray tile, porcelain tile, grey walls, porcelain floors, an undermount sink, engineered quartz benchtops, grey floor and an open shower.
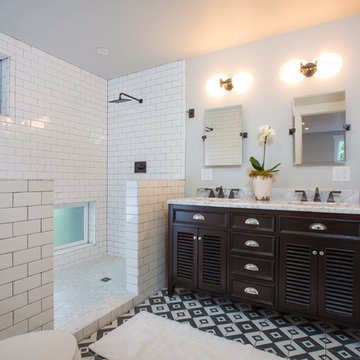
Bright Room SF
Design ideas for an expansive eclectic master bathroom in San Francisco with an integrated sink, louvered cabinets, dark wood cabinets, marble benchtops, a double shower, a wall-mount toilet, white tile, subway tile, grey walls and porcelain floors.
Design ideas for an expansive eclectic master bathroom in San Francisco with an integrated sink, louvered cabinets, dark wood cabinets, marble benchtops, a double shower, a wall-mount toilet, white tile, subway tile, grey walls and porcelain floors.
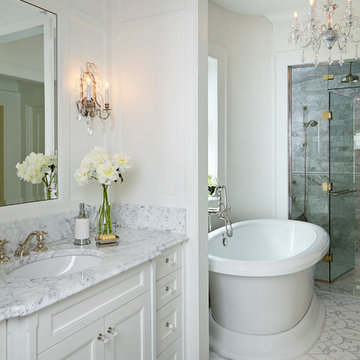
Rising amidst the grand homes of North Howe Street, this stately house has more than 6,600 SF. In total, the home has seven bedrooms, six full bathrooms and three powder rooms. Designed with an extra-wide floor plan (21'-2"), achieved through side-yard relief, and an attached garage achieved through rear-yard relief, it is a truly unique home in a truly stunning environment.
The centerpiece of the home is its dramatic, 11-foot-diameter circular stair that ascends four floors from the lower level to the roof decks where panoramic windows (and views) infuse the staircase and lower levels with natural light. Public areas include classically-proportioned living and dining rooms, designed in an open-plan concept with architectural distinction enabling them to function individually. A gourmet, eat-in kitchen opens to the home's great room and rear gardens and is connected via its own staircase to the lower level family room, mud room and attached 2-1/2 car, heated garage.
The second floor is a dedicated master floor, accessed by the main stair or the home's elevator. Features include a groin-vaulted ceiling; attached sun-room; private balcony; lavishly appointed master bath; tremendous closet space, including a 120 SF walk-in closet, and; an en-suite office. Four family bedrooms and three bathrooms are located on the third floor.
This home was sold early in its construction process.
Nathan Kirkman
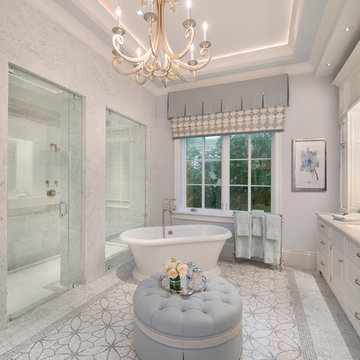
Inspiration for a large traditional master bathroom in Miami with an undermount sink, recessed-panel cabinets, white cabinets, a freestanding tub, a double shower, white tile, grey walls and marble floors.
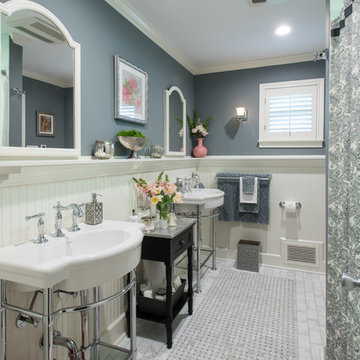
MASTER BATH- Interior Design and Styling by Dona Rosene Interiors.
Photography by Michael Hunter.
Mid-sized traditional master bathroom in Dallas with a console sink, an alcove tub, a shower/bathtub combo, white tile, grey walls, marble floors and a shower curtain.
Mid-sized traditional master bathroom in Dallas with a console sink, an alcove tub, a shower/bathtub combo, white tile, grey walls, marble floors and a shower curtain.
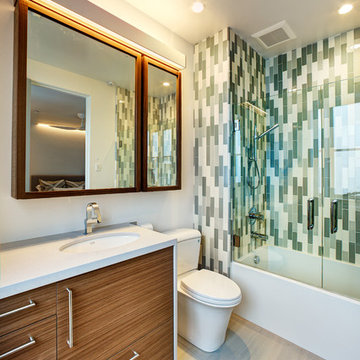
Dave Adams Photography
This is an example of a contemporary 3/4 bathroom in Sacramento with an undermount sink, flat-panel cabinets, dark wood cabinets, an alcove tub, a shower/bathtub combo, a two-piece toilet, green tile, white walls, glass tile, porcelain floors, engineered quartz benchtops, grey floor and a hinged shower door.
This is an example of a contemporary 3/4 bathroom in Sacramento with an undermount sink, flat-panel cabinets, dark wood cabinets, an alcove tub, a shower/bathtub combo, a two-piece toilet, green tile, white walls, glass tile, porcelain floors, engineered quartz benchtops, grey floor and a hinged shower door.
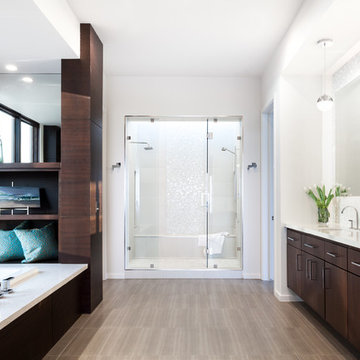
Photographer Kat Alves
Design ideas for a large transitional master bathroom in Sacramento with a drop-in sink, flat-panel cabinets, engineered quartz benchtops, a drop-in tub, white tile, mosaic tile, white walls, porcelain floors, dark wood cabinets, an alcove shower, brown floor and a hinged shower door.
Design ideas for a large transitional master bathroom in Sacramento with a drop-in sink, flat-panel cabinets, engineered quartz benchtops, a drop-in tub, white tile, mosaic tile, white walls, porcelain floors, dark wood cabinets, an alcove shower, brown floor and a hinged shower door.
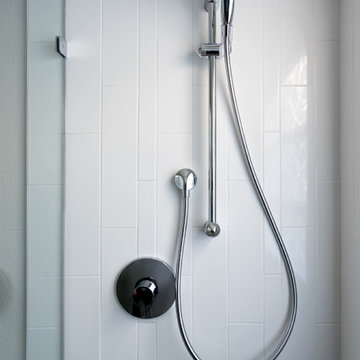
Dane Cronin
Photo of a small modern 3/4 bathroom in Denver with an undermount sink, flat-panel cabinets, light wood cabinets, engineered quartz benchtops, an alcove shower, a two-piece toilet, white tile, porcelain tile, white walls and porcelain floors.
Photo of a small modern 3/4 bathroom in Denver with an undermount sink, flat-panel cabinets, light wood cabinets, engineered quartz benchtops, an alcove shower, a two-piece toilet, white tile, porcelain tile, white walls and porcelain floors.
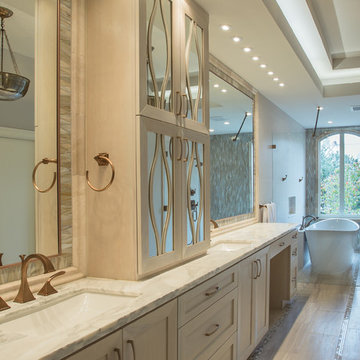
Large transitional master bathroom in Houston with an undermount sink, furniture-like cabinets, white cabinets, a freestanding tub, a shower/bathtub combo, a two-piece toilet, gray tile, porcelain tile, grey walls, porcelain floors and marble benchtops.
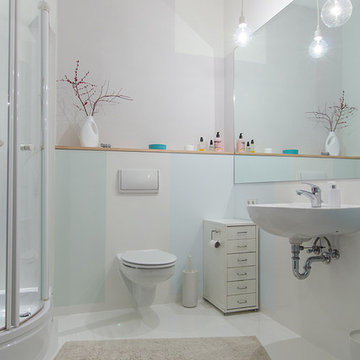
Fotos: Jana Kubischik
Photo of a small contemporary 3/4 bathroom in Berlin with a wall-mount sink, a corner shower, a wall-mount toilet, white walls, flat-panel cabinets, white cabinets, ceramic floors, white floor and a hinged shower door.
Photo of a small contemporary 3/4 bathroom in Berlin with a wall-mount sink, a corner shower, a wall-mount toilet, white walls, flat-panel cabinets, white cabinets, ceramic floors, white floor and a hinged shower door.
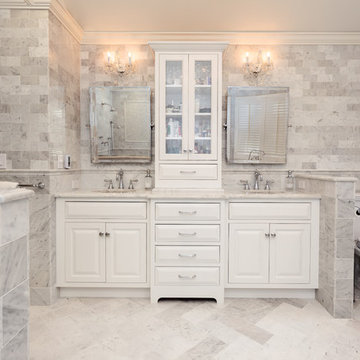
Inset cabinetry by Starmark topped with marble countertops lay atop a herringbone patterned marble floor with floor to ceiling natural marble tile in two sizes of subway separated by a chair rail.
Photos by Blackstock Photography
All Showers Bathroom Design Ideas
100

