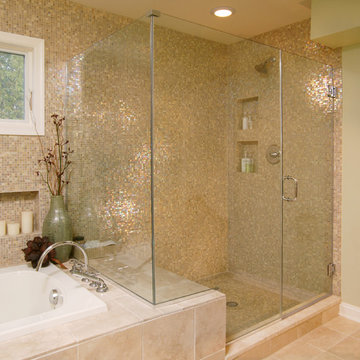Neutral Palettes Bathroom Design Ideas
Refine by:
Budget
Sort by:Popular Today
1 - 20 of 2,406 photos
Item 1 of 2
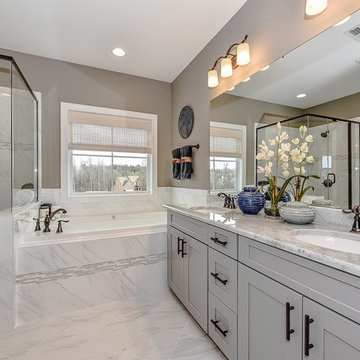
Introducing the Courtyard Collection at Sonoma, located near Ballantyne in Charlotte. These 51 single-family homes are situated with a unique twist, and are ideal for people looking for the lifestyle of a townhouse or condo, without shared walls. Lawn maintenance is included! All homes include kitchens with granite counters and stainless steel appliances, plus attached 2-car garages. Our 3 model homes are open daily! Schools are Elon Park Elementary, Community House Middle, Ardrey Kell High. The Hanna is a 2-story home which has everything you need on the first floor, including a Kitchen with an island and separate pantry, open Family/Dining room with an optional Fireplace, and the laundry room tucked away. Upstairs is a spacious Owner's Suite with large walk-in closet, double sinks, garden tub and separate large shower. You may change this to include a large tiled walk-in shower with bench seat and separate linen closet. There are also 3 secondary bedrooms with a full bath with double sinks.
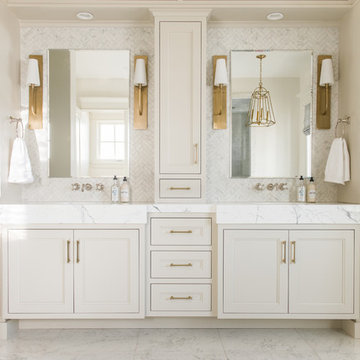
Rebecca Westover
Mid-sized traditional master bathroom in Salt Lake City with recessed-panel cabinets, beige cabinets, white tile, white walls, white floor, white benchtops, marble, marble floors, an integrated sink and marble benchtops.
Mid-sized traditional master bathroom in Salt Lake City with recessed-panel cabinets, beige cabinets, white tile, white walls, white floor, white benchtops, marble, marble floors, an integrated sink and marble benchtops.
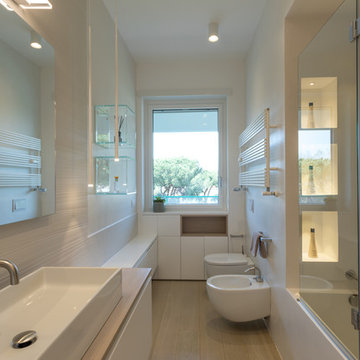
This is an example of a contemporary bathroom in Rome with flat-panel cabinets, white cabinets, a corner tub, a shower/bathtub combo, a bidet, white walls, a drop-in sink, wood benchtops, beige floor, a hinged shower door and beige benchtops.
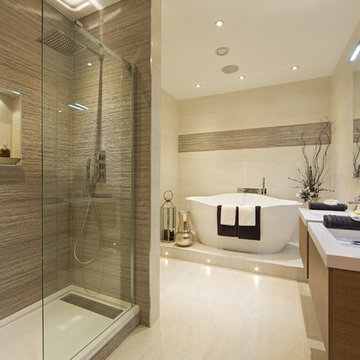
Contemporary Master Ensuite in our latest award winning showhome.
Feature textured tile in the shower area and horizontal strip above the bath.
Design ideas for a contemporary master bathroom in Hertfordshire with a freestanding tub, an open shower, porcelain tile, porcelain floors and an open shower.
Design ideas for a contemporary master bathroom in Hertfordshire with a freestanding tub, an open shower, porcelain tile, porcelain floors and an open shower.
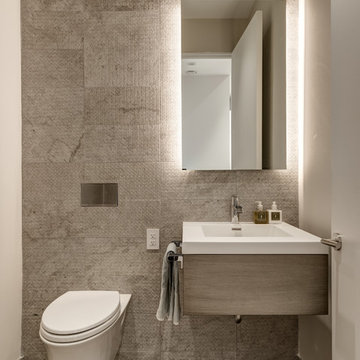
Photo by Michael Biondo
Contemporary powder room in New York with a wall-mount toilet, flat-panel cabinets, grey cabinets, gray tile, white walls, a console sink and brown floor.
Contemporary powder room in New York with a wall-mount toilet, flat-panel cabinets, grey cabinets, gray tile, white walls, a console sink and brown floor.
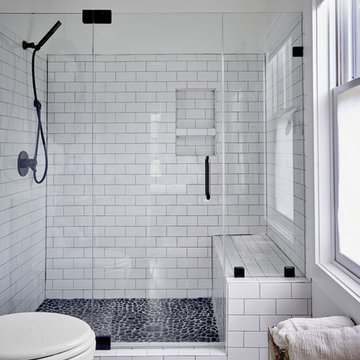
Bruce Cole Photography
Photo of a mid-sized country bathroom in Other with white tile, porcelain tile, white walls, pebble tile floors, a hinged shower door, an alcove shower and grey floor.
Photo of a mid-sized country bathroom in Other with white tile, porcelain tile, white walls, pebble tile floors, a hinged shower door, an alcove shower and grey floor.
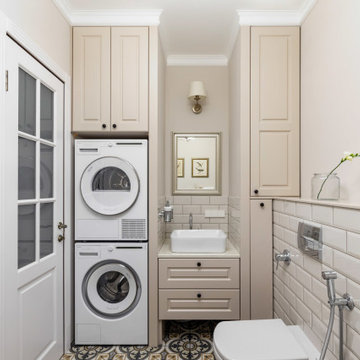
Фотограф: Максим Максимов, maxiimov@ya.ru
This is an example of a traditional 3/4 bathroom in Saint Petersburg with raised-panel cabinets, beige cabinets, a wall-mount toilet, beige tile, subway tile, beige walls, a vessel sink, multi-coloured floor and beige benchtops.
This is an example of a traditional 3/4 bathroom in Saint Petersburg with raised-panel cabinets, beige cabinets, a wall-mount toilet, beige tile, subway tile, beige walls, a vessel sink, multi-coloured floor and beige benchtops.
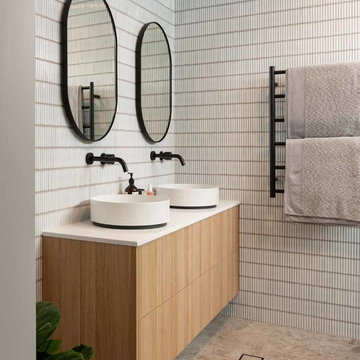
Photo of a mid-sized contemporary master bathroom in Sydney with medium wood cabinets, gray tile, mosaic tile, grey walls, porcelain floors, a vessel sink, engineered quartz benchtops, grey floor, white benchtops and flat-panel cabinets.
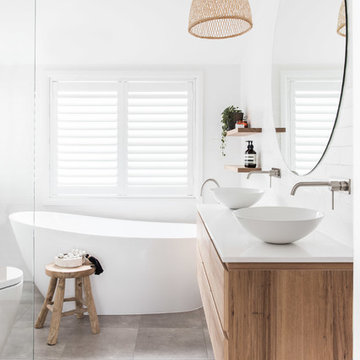
Natalie from the Palm Co
Design ideas for a contemporary master bathroom in Sydney with flat-panel cabinets, medium wood cabinets, a freestanding tub, a curbless shower, a one-piece toilet, white tile, white walls, porcelain floors, a vessel sink, grey floor, an open shower, white benchtops, porcelain tile, engineered quartz benchtops, a double vanity and a floating vanity.
Design ideas for a contemporary master bathroom in Sydney with flat-panel cabinets, medium wood cabinets, a freestanding tub, a curbless shower, a one-piece toilet, white tile, white walls, porcelain floors, a vessel sink, grey floor, an open shower, white benchtops, porcelain tile, engineered quartz benchtops, a double vanity and a floating vanity.

Photo Credit: Emily Redfield
Design ideas for a small traditional master bathroom in Denver with brown cabinets, a claw-foot tub, a shower/bathtub combo, white tile, subway tile, white walls, marble benchtops, grey floor, a shower curtain, white benchtops, an undermount sink and flat-panel cabinets.
Design ideas for a small traditional master bathroom in Denver with brown cabinets, a claw-foot tub, a shower/bathtub combo, white tile, subway tile, white walls, marble benchtops, grey floor, a shower curtain, white benchtops, an undermount sink and flat-panel cabinets.
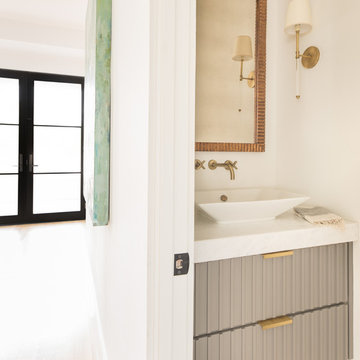
Photo of a small contemporary powder room in Dallas with grey cabinets, white walls, light hardwood floors, a vessel sink, beige floor, white benchtops, furniture-like cabinets and quartzite benchtops.
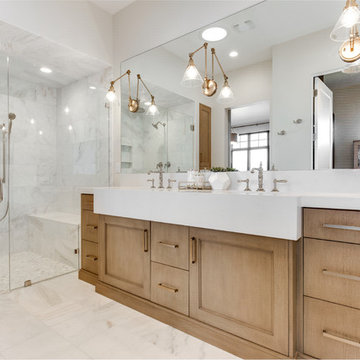
Ann Parris
This is an example of a country bathroom in Salt Lake City with flat-panel cabinets, medium wood cabinets, a curbless shower, white tile, beige walls, an integrated sink, white floor, a hinged shower door and white benchtops.
This is an example of a country bathroom in Salt Lake City with flat-panel cabinets, medium wood cabinets, a curbless shower, white tile, beige walls, an integrated sink, white floor, a hinged shower door and white benchtops.
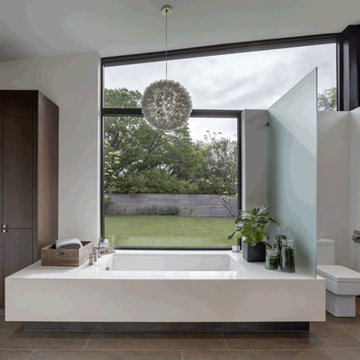
Charles Davis Smith, AIA
This is an example of an expansive modern master bathroom in Dallas with flat-panel cabinets, medium wood cabinets, an undermount tub, an open shower, a one-piece toilet, white walls, ceramic floors, engineered quartz benchtops, a hinged shower door, white benchtops and brown floor.
This is an example of an expansive modern master bathroom in Dallas with flat-panel cabinets, medium wood cabinets, an undermount tub, an open shower, a one-piece toilet, white walls, ceramic floors, engineered quartz benchtops, a hinged shower door, white benchtops and brown floor.
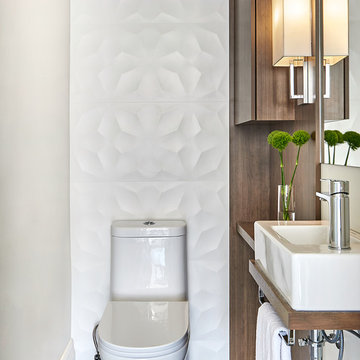
A small space deserves just as much attention as a large space. This powder room is long and narrow. We didn't have the luxury of adding a vanity under the sink which also wouldn't have provided much storage since the plumbing would have taken up most of it. Using our creativity we devised a way to introduce corner/upper storage while adding a counter surface to this small space through custom millwork. We added visual interest behind the toilet by stacking three dimensional white porcelain tile.
Photographer: Stephani Buchman
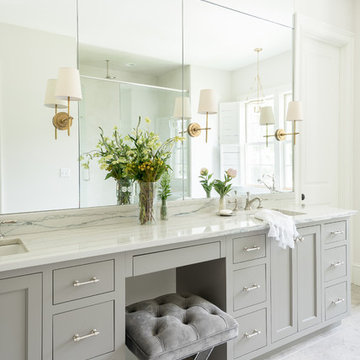
Mary Craven Photography
Transitional master bathroom in Nashville with grey cabinets, an undermount sink, grey floor and marble benchtops.
Transitional master bathroom in Nashville with grey cabinets, an undermount sink, grey floor and marble benchtops.
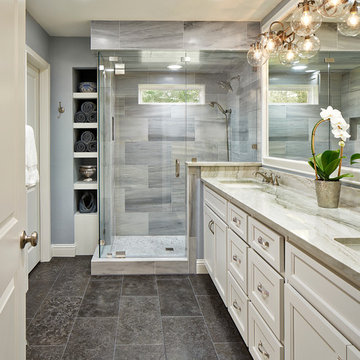
Photo of a traditional master bathroom in Dallas with recessed-panel cabinets, white cabinets, a corner shower, brown tile, gray tile, blue walls, an undermount sink and a hinged shower door.
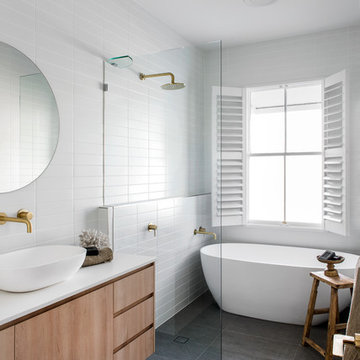
Beach style 3/4 bathroom in Brisbane with flat-panel cabinets, medium wood cabinets, a freestanding tub, a curbless shower, white tile, white walls, a vessel sink, grey floor, an open shower and white benchtops.
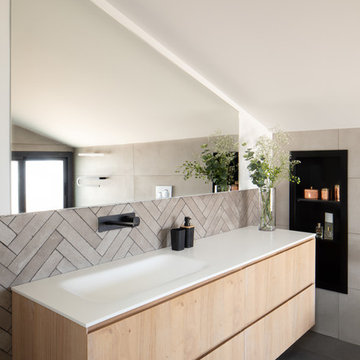
Design ideas for a contemporary bathroom in Other with flat-panel cabinets, light wood cabinets, beige tile, white walls, an integrated sink, grey floor and white benchtops.
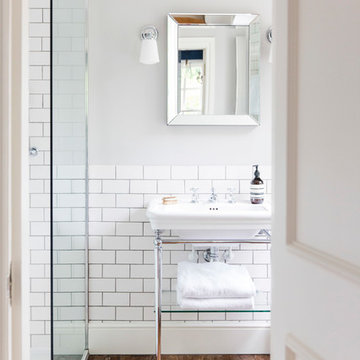
Hotel room luxury was the aim for the en-suite , created with high end fittings and sanitary ware mixed with metro tiles and authentic wooden floor.
Inspiration for a country bathroom in London with a corner shower, white tile, subway tile, grey walls, medium hardwood floors, a wall-mount sink, brown floor and an open shower.
Inspiration for a country bathroom in London with a corner shower, white tile, subway tile, grey walls, medium hardwood floors, a wall-mount sink, brown floor and an open shower.
Neutral Palettes Bathroom Design Ideas
1


