Neutral Palettes Bathroom Design Ideas with Grey Cabinets
Refine by:
Budget
Sort by:Popular Today
1 - 20 of 125 photos
Item 1 of 3
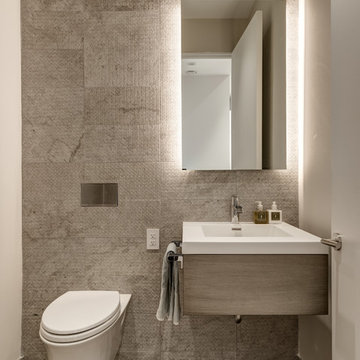
Photo by Michael Biondo
Contemporary powder room in New York with a wall-mount toilet, flat-panel cabinets, grey cabinets, gray tile, white walls, a console sink and brown floor.
Contemporary powder room in New York with a wall-mount toilet, flat-panel cabinets, grey cabinets, gray tile, white walls, a console sink and brown floor.
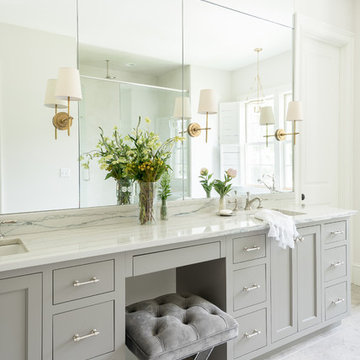
Mary Craven Photography
Transitional master bathroom in Nashville with grey cabinets, an undermount sink, grey floor and marble benchtops.
Transitional master bathroom in Nashville with grey cabinets, an undermount sink, grey floor and marble benchtops.
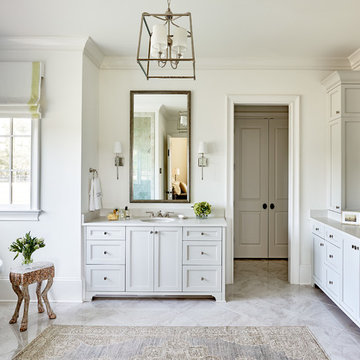
Dustin Peck Photography
Traditional master bathroom in Charlotte with recessed-panel cabinets, grey cabinets, a freestanding tub, white walls and an undermount sink.
Traditional master bathroom in Charlotte with recessed-panel cabinets, grey cabinets, a freestanding tub, white walls and an undermount sink.
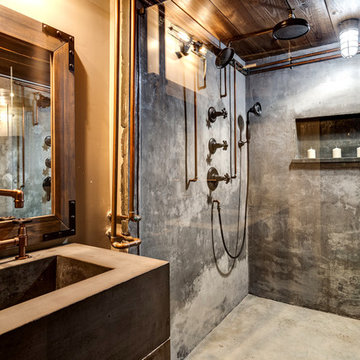
Dan Settle Photography
Inspiration for an industrial master bathroom in Atlanta with concrete floors, concrete benchtops, grey benchtops, flat-panel cabinets, grey cabinets, a curbless shower, brown walls, an integrated sink, grey floor and an open shower.
Inspiration for an industrial master bathroom in Atlanta with concrete floors, concrete benchtops, grey benchtops, flat-panel cabinets, grey cabinets, a curbless shower, brown walls, an integrated sink, grey floor and an open shower.
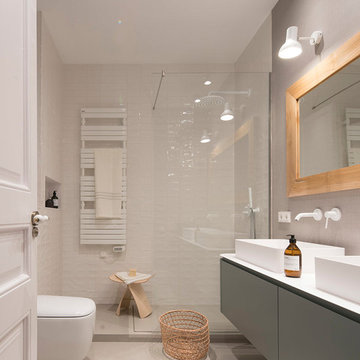
Proyecto realizado por Meritxell Ribé - The Room Studio
Construcción: The Room Work
Fotografías: Mauricio Fuertes
This is an example of a mid-sized mediterranean 3/4 bathroom in Barcelona with grey cabinets, beige tile, porcelain tile, white walls, a wall-mount sink, solid surface benchtops, beige floor, white benchtops, an alcove shower, a wall-mount toilet, concrete floors, an open shower and flat-panel cabinets.
This is an example of a mid-sized mediterranean 3/4 bathroom in Barcelona with grey cabinets, beige tile, porcelain tile, white walls, a wall-mount sink, solid surface benchtops, beige floor, white benchtops, an alcove shower, a wall-mount toilet, concrete floors, an open shower and flat-panel cabinets.
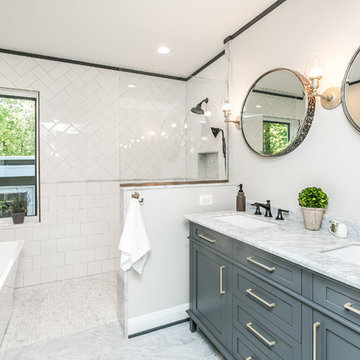
Design ideas for a transitional master bathroom in Baltimore with shaker cabinets, grey cabinets, a freestanding tub, an open shower, white tile, subway tile, white walls, marble floors, marble benchtops, an open shower, an undermount sink, grey floor and grey benchtops.
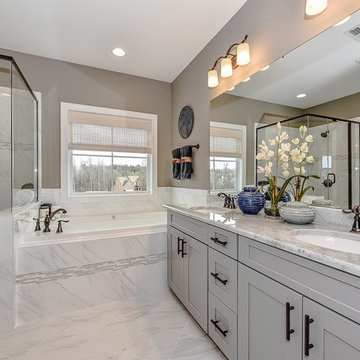
Introducing the Courtyard Collection at Sonoma, located near Ballantyne in Charlotte. These 51 single-family homes are situated with a unique twist, and are ideal for people looking for the lifestyle of a townhouse or condo, without shared walls. Lawn maintenance is included! All homes include kitchens with granite counters and stainless steel appliances, plus attached 2-car garages. Our 3 model homes are open daily! Schools are Elon Park Elementary, Community House Middle, Ardrey Kell High. The Hanna is a 2-story home which has everything you need on the first floor, including a Kitchen with an island and separate pantry, open Family/Dining room with an optional Fireplace, and the laundry room tucked away. Upstairs is a spacious Owner's Suite with large walk-in closet, double sinks, garden tub and separate large shower. You may change this to include a large tiled walk-in shower with bench seat and separate linen closet. There are also 3 secondary bedrooms with a full bath with double sinks.
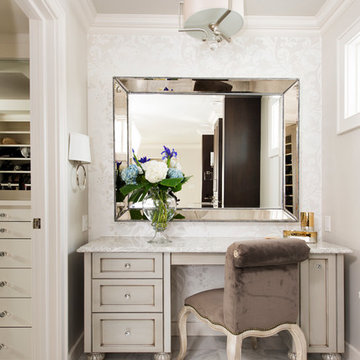
Third Shift Photography
Design ideas for a large transitional master bathroom in Other with grey cabinets, a freestanding tub, white tile, stone tile, grey walls, marble floors, engineered quartz benchtops, beaded inset cabinets and white floor.
Design ideas for a large transitional master bathroom in Other with grey cabinets, a freestanding tub, white tile, stone tile, grey walls, marble floors, engineered quartz benchtops, beaded inset cabinets and white floor.
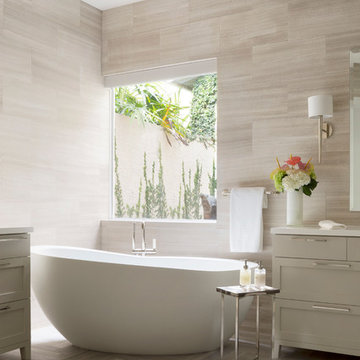
Photo of a mid-sized contemporary master bathroom in Miami with shaker cabinets, grey cabinets, solid surface benchtops, a freestanding tub, beige tile, stone slab and marble floors.
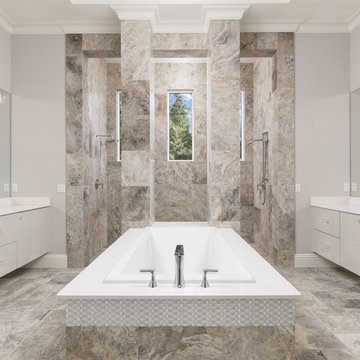
Photo of a mid-sized contemporary master bathroom in Orlando with flat-panel cabinets, a drop-in tub, a double shower, beige walls, an undermount sink, an open shower, grey cabinets, gray tile, travertine, travertine floors and grey floor.
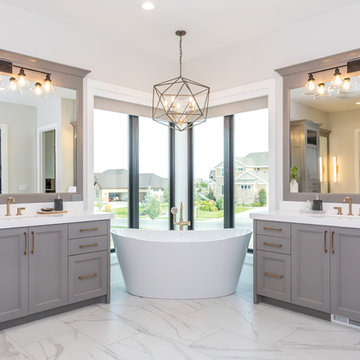
Brad Montgomery
Inspiration for a large transitional master bathroom in Salt Lake City with recessed-panel cabinets, grey cabinets, ceramic floors, an undermount sink, quartzite benchtops, white benchtops, a freestanding tub, white walls and white floor.
Inspiration for a large transitional master bathroom in Salt Lake City with recessed-panel cabinets, grey cabinets, ceramic floors, an undermount sink, quartzite benchtops, white benchtops, a freestanding tub, white walls and white floor.
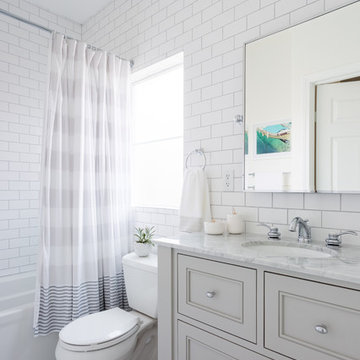
Amy Bartlam
Mid-sized transitional kids bathroom in Los Angeles with recessed-panel cabinets, grey cabinets, white tile, subway tile, white walls, marble floors, marble benchtops, grey floor, an alcove tub, a shower/bathtub combo, a two-piece toilet, an undermount sink and a shower curtain.
Mid-sized transitional kids bathroom in Los Angeles with recessed-panel cabinets, grey cabinets, white tile, subway tile, white walls, marble floors, marble benchtops, grey floor, an alcove tub, a shower/bathtub combo, a two-piece toilet, an undermount sink and a shower curtain.
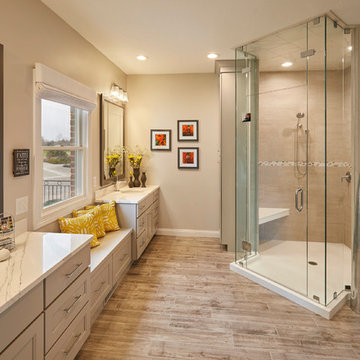
Tony Frederick
Inspiration for a transitional master bathroom in Indianapolis with recessed-panel cabinets, grey cabinets, a corner shower, beige tile, beige walls, an undermount sink, brown floor, a hinged shower door and white benchtops.
Inspiration for a transitional master bathroom in Indianapolis with recessed-panel cabinets, grey cabinets, a corner shower, beige tile, beige walls, an undermount sink, brown floor, a hinged shower door and white benchtops.
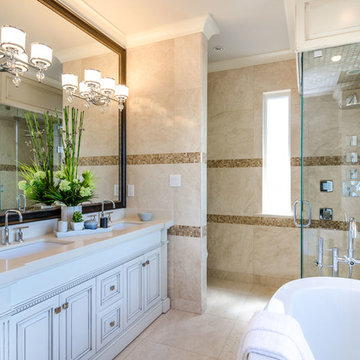
iShots
Design ideas for a traditional master bathroom in Vancouver with raised-panel cabinets, grey cabinets, a freestanding tub, a corner shower, beige tile, brown tile, beige walls and an undermount sink.
Design ideas for a traditional master bathroom in Vancouver with raised-panel cabinets, grey cabinets, a freestanding tub, a corner shower, beige tile, brown tile, beige walls and an undermount sink.
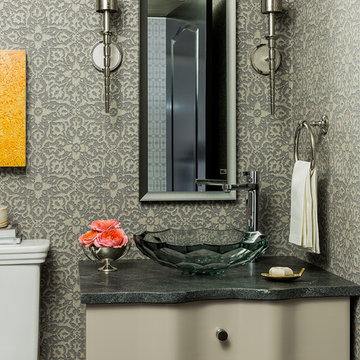
Photography by Michael J. Lee
Photo of a traditional powder room in Boston with a vessel sink, furniture-like cabinets, grey cabinets and multi-coloured walls.
Photo of a traditional powder room in Boston with a vessel sink, furniture-like cabinets, grey cabinets and multi-coloured walls.
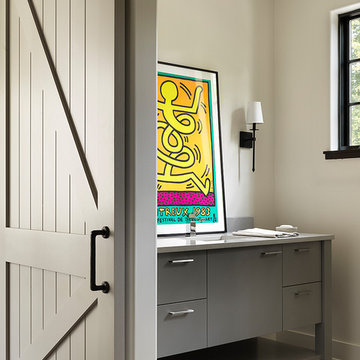
Cynthia Lynn Photography
Scandinavian powder room in Chicago with flat-panel cabinets, grey cabinets, beige walls, an undermount sink, grey floor and white benchtops.
Scandinavian powder room in Chicago with flat-panel cabinets, grey cabinets, beige walls, an undermount sink, grey floor and white benchtops.
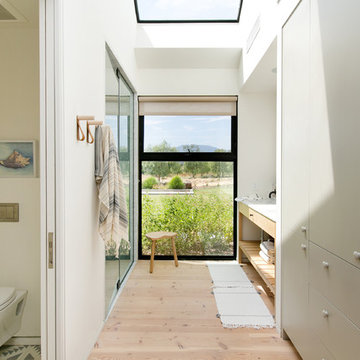
Country master bathroom in Los Angeles with flat-panel cabinets, grey cabinets, an alcove shower, a wall-mount toilet, white walls, medium hardwood floors, an undermount sink, brown floor, a hinged shower door, white benchtops and an enclosed toilet.
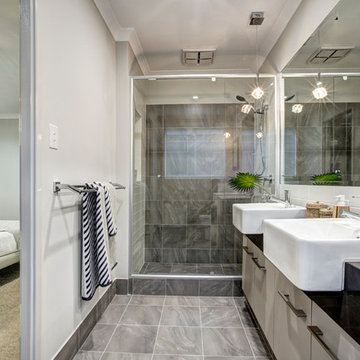
Ensuite bathroom vanity with double semi-recessed basins and full width mirror
Contemporary 3/4 bathroom in Perth with flat-panel cabinets, grey cabinets, an alcove shower, gray tile, grey walls and a sliding shower screen.
Contemporary 3/4 bathroom in Perth with flat-panel cabinets, grey cabinets, an alcove shower, gray tile, grey walls and a sliding shower screen.
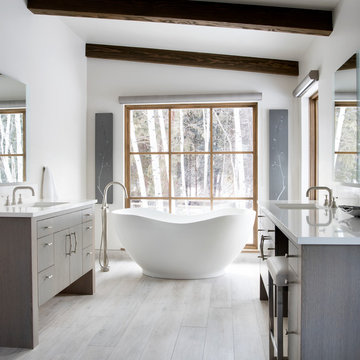
Design ideas for a country master bathroom in Denver with flat-panel cabinets, grey cabinets, a freestanding tub, white walls, an undermount sink, beige floor and white benchtops.
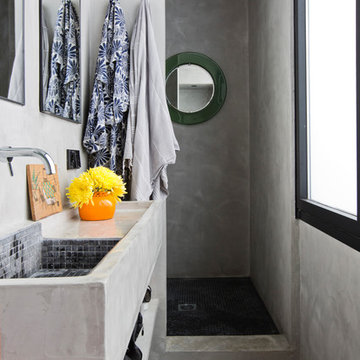
bluetomatophotos/©Houzz España 2019
Inspiration for a small contemporary 3/4 bathroom in Barcelona with open cabinets, grey cabinets, grey walls, concrete benchtops, grey floor, grey benchtops, an alcove shower, gray tile, concrete floors, a wall-mount sink and an open shower.
Inspiration for a small contemporary 3/4 bathroom in Barcelona with open cabinets, grey cabinets, grey walls, concrete benchtops, grey floor, grey benchtops, an alcove shower, gray tile, concrete floors, a wall-mount sink and an open shower.
Neutral Palettes Bathroom Design Ideas with Grey Cabinets
1

