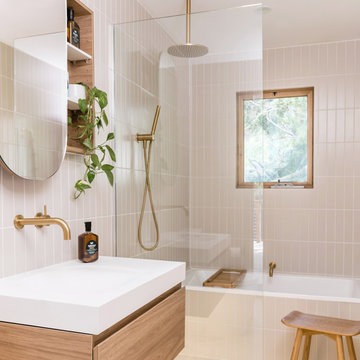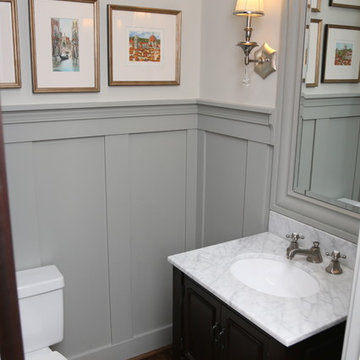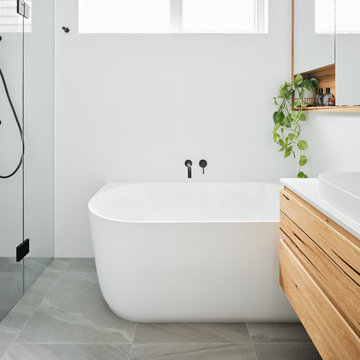Bathroom Design Ideas
Refine by:
Budget
Sort by:Popular Today
1 - 20 of 486 photos
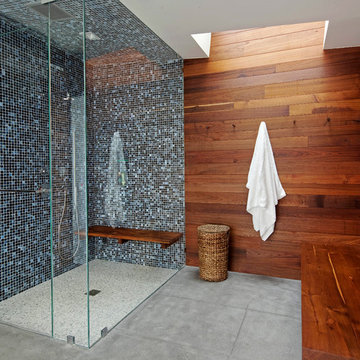
Design ideas for a large modern master bathroom in New York with a curbless shower, blue tile, mosaic tile, brown walls, concrete floors, grey floor, a hinged shower door and a shower seat.
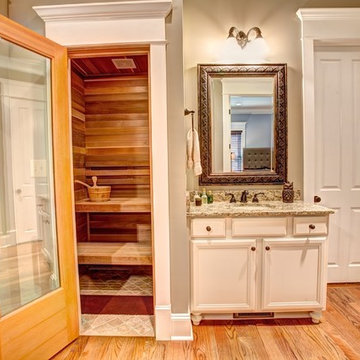
Urban Lens Photography
Marketed by Darrin Hasley, Capstone Realty
Inspiration for a traditional bathroom in Other with with a sauna.
Inspiration for a traditional bathroom in Other with with a sauna.
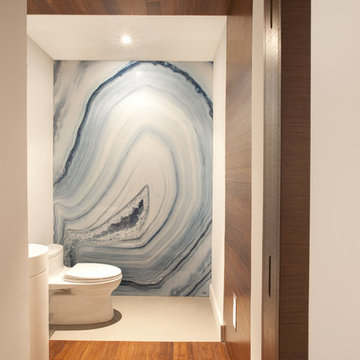
A young Mexican couple approached us to create a streamline modern and fresh home for their growing family. They expressed a desire for natural textures and finishes such as natural stone and a variety of woods to juxtapose against a clean linear white backdrop.
For the kid’s rooms we are staying within the modern and fresh feel of the house while bringing in pops of bright color such as lime green. We are looking to incorporate interactive features such as a chalkboard wall and fun unique kid size furniture.
The bathrooms are very linear and play with the concept of planes in the use of materials.They will be a study in contrasting and complementary textures established with tiles from resin inlaid with pebbles to a long porcelain tile that resembles wood grain.
This beautiful house is a 5 bedroom home located in Presidential Estates in Aventura, FL.
Find the right local pro for your project
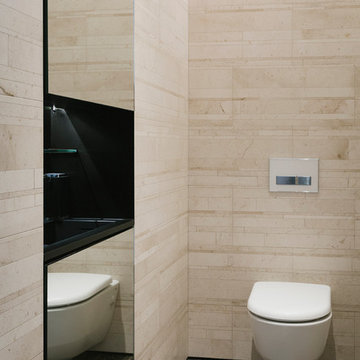
Daniel Shea
Contemporary master bathroom in New York with a wall-mount toilet, beige tile, dark hardwood floors, stone tile, brown walls and a vessel sink.
Contemporary master bathroom in New York with a wall-mount toilet, beige tile, dark hardwood floors, stone tile, brown walls and a vessel sink.
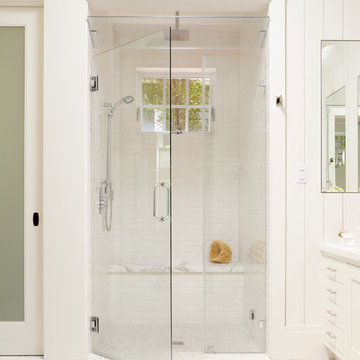
This Mill Valley residence under the redwoods was conceived and designed for a young and growing family. Though technically a remodel, the project was in essence new construction from the ground up, and its clean, traditional detailing and lay-out by Chambers & Chambers offered great opportunities for our talented carpenters to show their stuff. This home features the efficiency and comfort of hydronic floor heating throughout, solid-paneled walls and ceilings, open spaces and cozy reading nooks, expansive bi-folding doors for indoor/ outdoor living, and an attention to detail and durability that is a hallmark of how we build.
See our work in progress at our Facebook page: https://www.facebook.com/D.V.RasmussenConstruction
Like us on Facebook to keep up on our newest projects.
Photographer: John Merkyl Architect: Barbara Chambers of Chambers + Chambers in Mill Valley
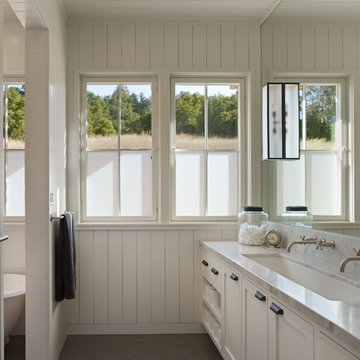
Photography by Bruce Damonte
Inspiration for a country bathroom in San Francisco with marble benchtops and a trough sink.
Inspiration for a country bathroom in San Francisco with marble benchtops and a trough sink.
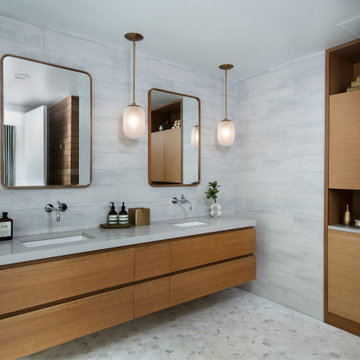
Contemporary master bathroom in New York with flat-panel cabinets, light wood cabinets, gray tile, grey walls, an undermount sink, grey floor and grey benchtops.
Reload the page to not see this specific ad anymore
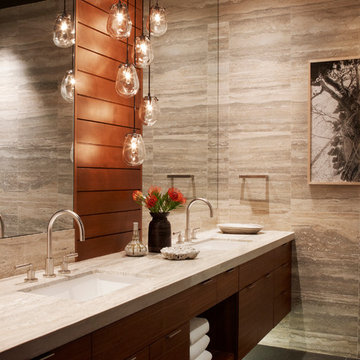
Ngoc Minh Ngo
This is an example of a contemporary bathroom in Sacramento with flat-panel cabinets, medium wood cabinets, beige tile and an undermount sink.
This is an example of a contemporary bathroom in Sacramento with flat-panel cabinets, medium wood cabinets, beige tile and an undermount sink.
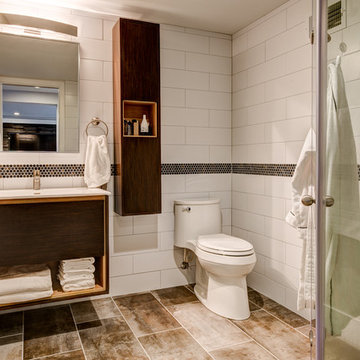
ARC Photography
This is an example of a small contemporary 3/4 bathroom in Los Angeles with flat-panel cabinets, medium wood cabinets, a one-piece toilet, white tile, ceramic tile, white walls, ceramic floors, an integrated sink, solid surface benchtops and a corner shower.
This is an example of a small contemporary 3/4 bathroom in Los Angeles with flat-panel cabinets, medium wood cabinets, a one-piece toilet, white tile, ceramic tile, white walls, ceramic floors, an integrated sink, solid surface benchtops and a corner shower.
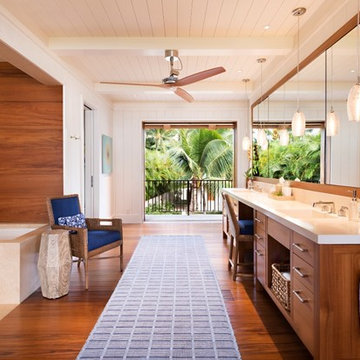
Design ideas for a large tropical master bathroom in Hawaii with flat-panel cabinets, medium wood cabinets, an undermount tub, white walls, an integrated sink, engineered quartz benchtops, dark hardwood floors, an alcove shower, white tile, stone slab and brown floor.
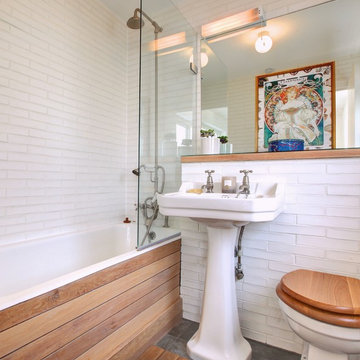
An East London former artist's studio in the heart of Shoreditch was brought to life with a lively mix of classic Scandinavian design layered with punches of colour and pattern.
Bespoke joinery sits alongside modern and antique furniture. A deco Venetian mirror adds sparkle in the Asian influenced sitting room which displays pieces sourced from as far afield as Malaysia and Hong Kong.
Indian textiles and a handwoven beni ourain carpet from Marrakech give the bedroom a relaxed bohemian feel, with simple bespoke silk blinds commissioned for the large lateral windows that span the room.
In the bathroom the simple Fired Earth tiles sing. A couple of carefully chosen accessories found in a Parisian market add a dash of je ne sais quoi.
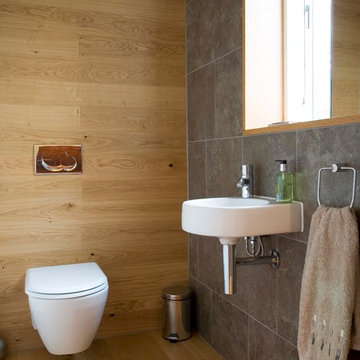
Douglas Gibb
Photo of a small contemporary powder room in Edinburgh with a wall-mount sink, a wall-mount toilet, porcelain tile, light hardwood floors and gray tile.
Photo of a small contemporary powder room in Edinburgh with a wall-mount sink, a wall-mount toilet, porcelain tile, light hardwood floors and gray tile.
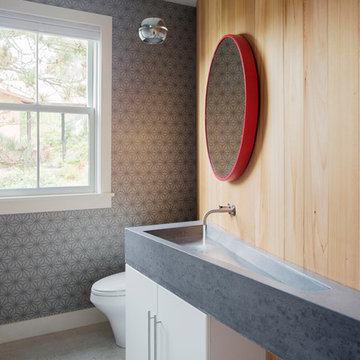
Eric Roth
This is an example of a contemporary powder room in Boston with an integrated sink and grey walls.
This is an example of a contemporary powder room in Boston with an integrated sink and grey walls.
Reload the page to not see this specific ad anymore
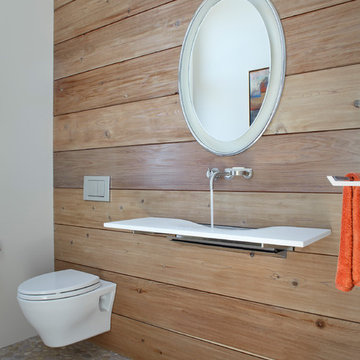
This whole house remodel updated and expanded a 1950’s contemporary. Redwood siding from the original home was used on this accent wall in the new powder room. Architect: Harrison Design; Landscape Design/Construction: Grace Design Associates; Photography: Jake Cryan Photography
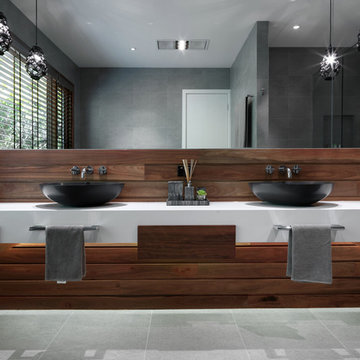
Andrew Wuttke
Photo of a large contemporary master bathroom in Melbourne with a vessel sink, flat-panel cabinets, medium wood cabinets, gray tile, porcelain tile, grey walls, porcelain floors, engineered quartz benchtops, grey floor and white benchtops.
Photo of a large contemporary master bathroom in Melbourne with a vessel sink, flat-panel cabinets, medium wood cabinets, gray tile, porcelain tile, grey walls, porcelain floors, engineered quartz benchtops, grey floor and white benchtops.
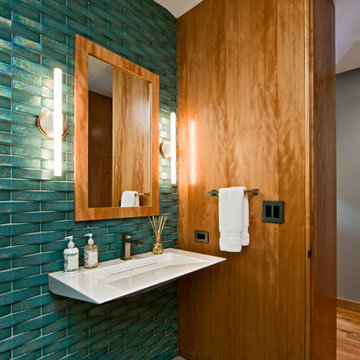
A dated 1980’s home became the perfect place for entertaining in style.
Stylish and inventive, this home is ideal for playing games in the living room while cooking and entertaining in the kitchen. An unusual mix of materials reflects the warmth and character of the organic modern design, including red birch cabinets, rare reclaimed wood details, rich Brazilian cherry floors and a soaring custom-built shiplap cedar entryway. High shelves accessed by a sliding library ladder provide art and book display areas overlooking the great room fireplace. A custom 12-foot folding door seamlessly integrates the eat-in kitchen with the three-season porch and deck for dining options galore. What could be better for year-round entertaining of family and friends? Call today to schedule an informational visit, tour, or portfolio review.
BUILDER: Streeter & Associates
ARCHITECT: Peterssen/Keller
INTERIOR: Eminent Interior Design
PHOTOGRAPHY: Paul Crosby Architectural Photography
Bathroom Design Ideas
Reload the page to not see this specific ad anymore
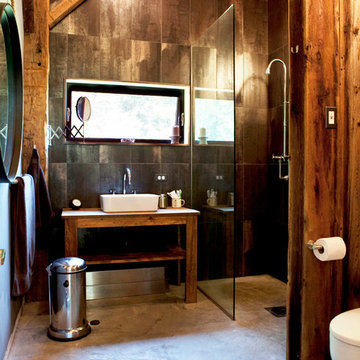
The goal of this project was to build a house that would be energy efficient using materials that were both economical and environmentally conscious. Due to the extremely cold winter weather conditions in the Catskills, insulating the house was a primary concern. The main structure of the house is a timber frame from an nineteenth century barn that has been restored and raised on this new site. The entirety of this frame has then been wrapped in SIPs (structural insulated panels), both walls and the roof. The house is slab on grade, insulated from below. The concrete slab was poured with a radiant heating system inside and the top of the slab was polished and left exposed as the flooring surface. Fiberglass windows with an extremely high R-value were chosen for their green properties. Care was also taken during construction to make all of the joints between the SIPs panels and around window and door openings as airtight as possible. The fact that the house is so airtight along with the high overall insulatory value achieved from the insulated slab, SIPs panels, and windows make the house very energy efficient. The house utilizes an air exchanger, a device that brings fresh air in from outside without loosing heat and circulates the air within the house to move warmer air down from the second floor. Other green materials in the home include reclaimed barn wood used for the floor and ceiling of the second floor, reclaimed wood stairs and bathroom vanity, and an on-demand hot water/boiler system. The exterior of the house is clad in black corrugated aluminum with an aluminum standing seam roof. Because of the extremely cold winter temperatures windows are used discerningly, the three largest windows are on the first floor providing the main living areas with a majestic view of the Catskill mountains.
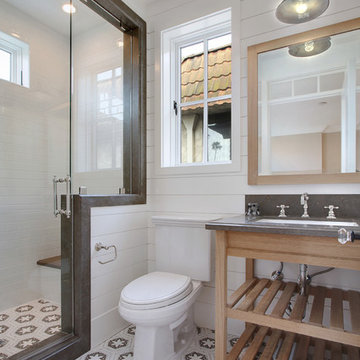
Architect: Brandon Architects Inc.
Contractor/Interior Designer: Patterson Construction, Newport Beach, CA.
Photos by: Jeri Keogel
Design ideas for a beach style bathroom in Orange County with mosaic tile.
Design ideas for a beach style bathroom in Orange County with mosaic tile.
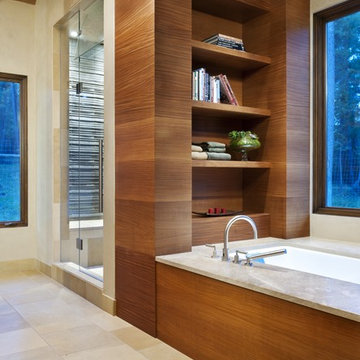
Inspiration for a contemporary bathroom in Other with an alcove tub and an alcove shower.
1



