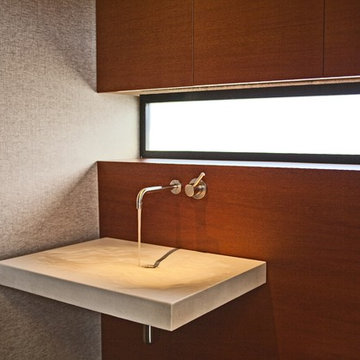Bathroom Design Ideas with a Wall-mount Sink
Refine by:
Budget
Sort by:Popular Today
1 - 20 of 21 photos
Item 1 of 3
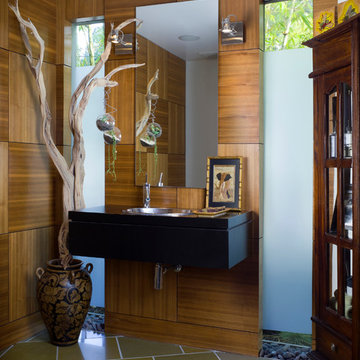
kenhaden.com Photography
Design ideas for a contemporary bathroom in Los Angeles with a wall-mount sink.
Design ideas for a contemporary bathroom in Los Angeles with a wall-mount sink.
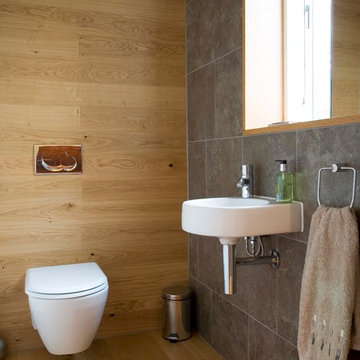
Douglas Gibb
Photo of a small contemporary powder room in Edinburgh with a wall-mount sink, a wall-mount toilet, porcelain tile, light hardwood floors and gray tile.
Photo of a small contemporary powder room in Edinburgh with a wall-mount sink, a wall-mount toilet, porcelain tile, light hardwood floors and gray tile.
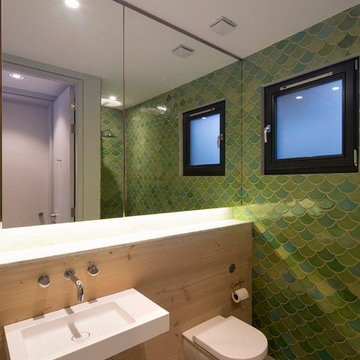
Ocean brassware with wall hung WC
Inspiration for a small contemporary bathroom in London with a wall-mount sink, a freestanding tub, green walls, a one-piece toilet, concrete floors and green tile.
Inspiration for a small contemporary bathroom in London with a wall-mount sink, a freestanding tub, green walls, a one-piece toilet, concrete floors and green tile.
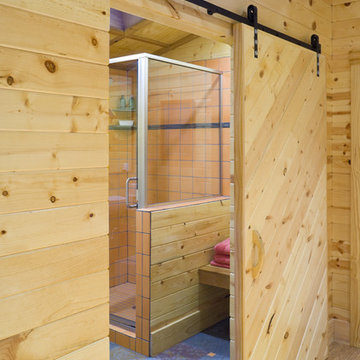
Sauna House. Photo, Bob Greenspan.
Barn door detail, black hardware, pine horizontal paneling
This is an example of a small country bathroom in Kansas City with a wall-mount sink, gray tile, porcelain floors and blue floor.
This is an example of a small country bathroom in Kansas City with a wall-mount sink, gray tile, porcelain floors and blue floor.
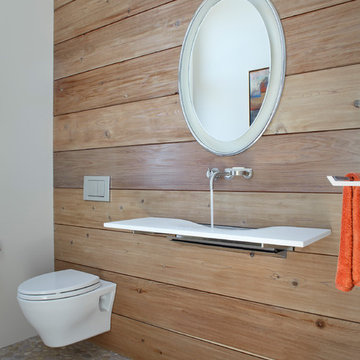
This whole house remodel updated and expanded a 1950’s contemporary. Redwood siding from the original home was used on this accent wall in the new powder room. Architect: Harrison Design; Landscape Design/Construction: Grace Design Associates; Photography: Jake Cryan Photography
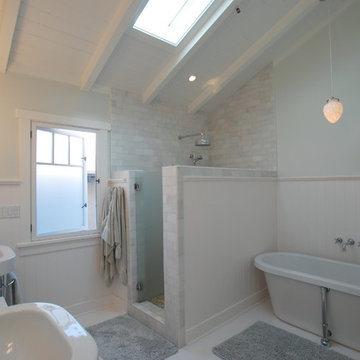
Modern Beach Craftsman Master Bathroom. Seal Beach, CA by Jeannette Architects - Photo: Jeff Jeannette
Shower Dimensions: 66" x 42"
Tile: Subway style Marble
Wainscott: Painted Wood
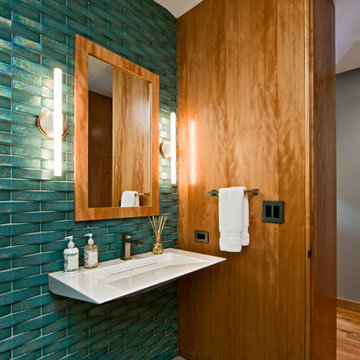
A dated 1980’s home became the perfect place for entertaining in style.
Stylish and inventive, this home is ideal for playing games in the living room while cooking and entertaining in the kitchen. An unusual mix of materials reflects the warmth and character of the organic modern design, including red birch cabinets, rare reclaimed wood details, rich Brazilian cherry floors and a soaring custom-built shiplap cedar entryway. High shelves accessed by a sliding library ladder provide art and book display areas overlooking the great room fireplace. A custom 12-foot folding door seamlessly integrates the eat-in kitchen with the three-season porch and deck for dining options galore. What could be better for year-round entertaining of family and friends? Call today to schedule an informational visit, tour, or portfolio review.
BUILDER: Streeter & Associates
ARCHITECT: Peterssen/Keller
INTERIOR: Eminent Interior Design
PHOTOGRAPHY: Paul Crosby Architectural Photography
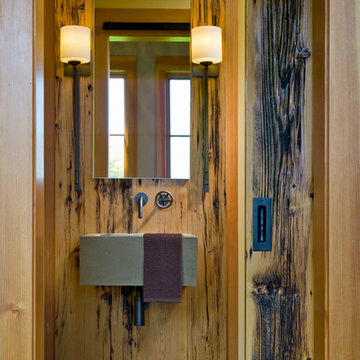
Photo by Jim Westphalen,
Interiors by TruexCullins Interiors
Photo of a country powder room in Burlington with a wall-mount sink.
Photo of a country powder room in Burlington with a wall-mount sink.
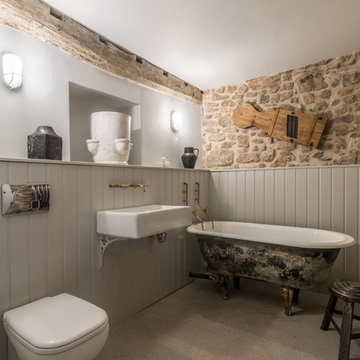
Modern rustic bathroom with reclaimed sink from the former workshop at the rear of the cottage.
design storey architects
Mid-sized country bathroom in Other with a freestanding tub, a one-piece toilet, grey walls, concrete floors and a wall-mount sink.
Mid-sized country bathroom in Other with a freestanding tub, a one-piece toilet, grey walls, concrete floors and a wall-mount sink.
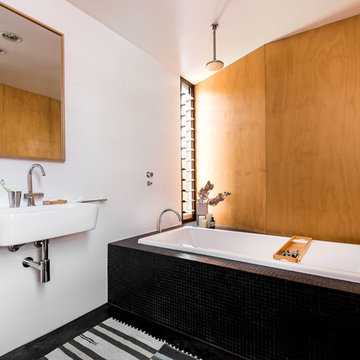
Photography: Dion Photography
This is an example of a mid-sized scandinavian master bathroom in Perth with a drop-in tub, a shower/bathtub combo, white walls, a wall-mount sink and black tile.
This is an example of a mid-sized scandinavian master bathroom in Perth with a drop-in tub, a shower/bathtub combo, white walls, a wall-mount sink and black tile.
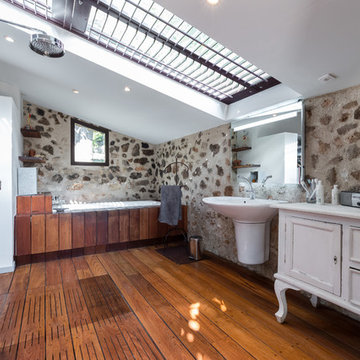
Franck Minieri © 2017 - Houzz
Photo of a mediterranean master wet room bathroom in Nice with white cabinets, dark hardwood floors, a wall-mount sink, brown floor, an open shower and recessed-panel cabinets.
Photo of a mediterranean master wet room bathroom in Nice with white cabinets, dark hardwood floors, a wall-mount sink, brown floor, an open shower and recessed-panel cabinets.
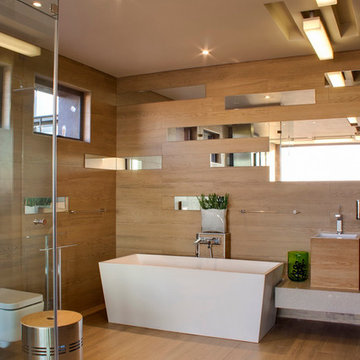
Photographs by Barend Roberts and David Ross
This is an example of a contemporary bathroom in Other with a wall-mount sink, a freestanding tub, a wall-mount toilet, mirror tile, beige walls and medium hardwood floors.
This is an example of a contemporary bathroom in Other with a wall-mount sink, a freestanding tub, a wall-mount toilet, mirror tile, beige walls and medium hardwood floors.
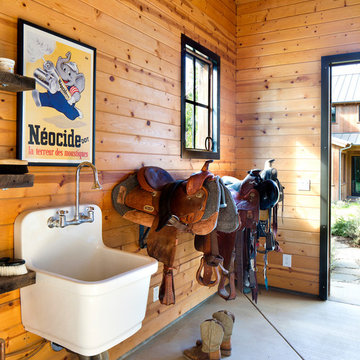
Bernard Andre'
This is an example of a country powder room in San Francisco with a wall-mount sink.
This is an example of a country powder room in San Francisco with a wall-mount sink.
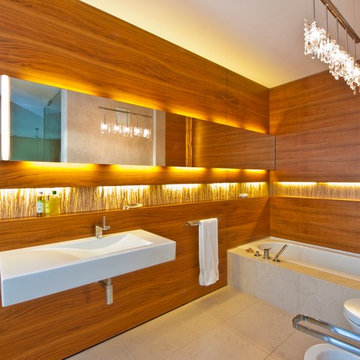
innenarchitektur-rathke.de
Inspiration for a mid-sized contemporary bathroom in Munich with a wall-mount sink, a drop-in tub, beige tile, mosaic tile and limestone floors.
Inspiration for a mid-sized contemporary bathroom in Munich with a wall-mount sink, a drop-in tub, beige tile, mosaic tile and limestone floors.
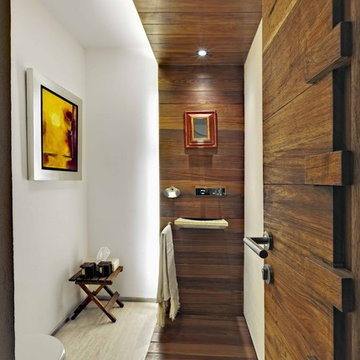
The house was built in the early 80's and is located west of Mexico City. The remodeling made by Claudia Lopez Duplan was a total renovation of both space and image. In addition to interior and exterior renovation, major changes were also made in all the facilities, especially for the unification of the public areas.
The house is divided in three and a half levels. In the intermediate floor the number and proportion of windows was increased to take advantage of views to the forest and gain entrance of natural light. There was also a total change of the window screens to integrate the terraces and open areas to the interior of each space maintaining a bond with all the services.
All the spaces were unified using a limited selection of materials. In the interior engineer wood floors and light marble were combined, and for the kitchen it was used granite in the same shade. In the exterior all the floors and part of the wall are covered with dark gray stone.
In the interior design the ladder – that gives access to the public and private areas of the house - is the central axis. All the walls around it were removed to integrate all the spaces. In the living room the generous existing height was used to play with the plafonds and the indirect lighting, enhancing the deep sensation of the space and highlighting the artwork.
The private areas are located at the top floor in which large windows were also incorporated to make the most of the views. In the master bedroom the window is framed by a bookcase designed specifically for the needs of the space that enhances the view and makes it cozier. The bathroom is a large space from which you can also enjoy spectacular views; the washbasin was located at the center.
Significant changes were made on all the facades, from structural changes to the incorporation of new finishes for the renewal to be perceived from the entrance. In the gardens surrounding the house a complete transformation project was also done respecting an existing large tree that sets the tone for the new image.
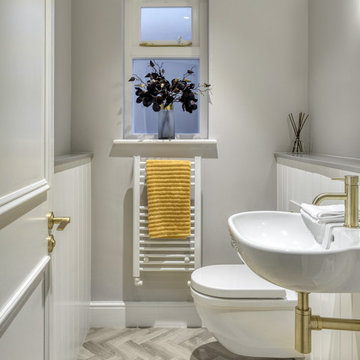
Downstairs cloakroom given contemporary facelift
Photo of a transitional powder room in London with a wall-mount toilet, grey walls, a wall-mount sink and grey floor.
Photo of a transitional powder room in London with a wall-mount toilet, grey walls, a wall-mount sink and grey floor.
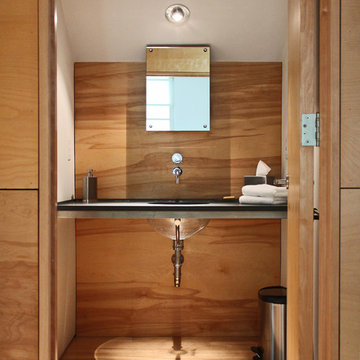
Photo: Laura Garner © 2013 Houzz
Design: GKW Working Design, Inc.
Inspiration for a country bathroom in Burlington with a wall-mount sink.
Inspiration for a country bathroom in Burlington with a wall-mount sink.
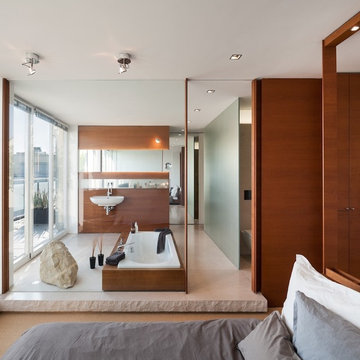
innenarchitektur-rathke.de
Photo of a mid-sized contemporary master bathroom in Munich with a wall-mount sink, a drop-in tub, a wall-mount toilet, beige tile, stone slab and grey walls.
Photo of a mid-sized contemporary master bathroom in Munich with a wall-mount sink, a drop-in tub, a wall-mount toilet, beige tile, stone slab and grey walls.
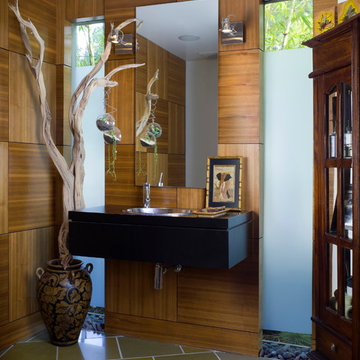
kenhaden.com Photography
Design ideas for a contemporary bathroom in Los Angeles with a wall-mount sink.
Design ideas for a contemporary bathroom in Los Angeles with a wall-mount sink.
Bathroom Design Ideas with a Wall-mount Sink
1


