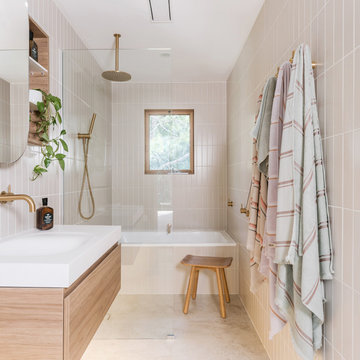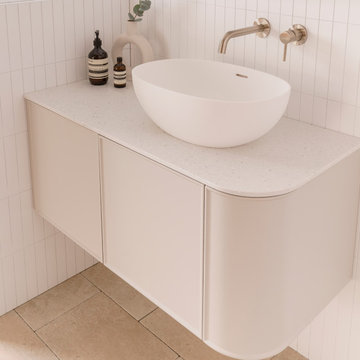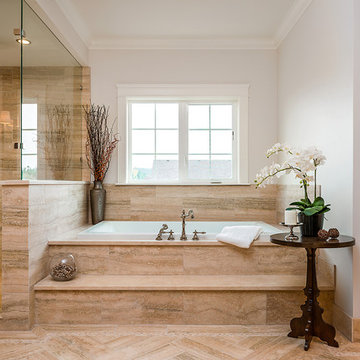Bathroom Design Ideas
Refine by:
Budget
Sort by:Popular Today
1 - 20 of 879 photos
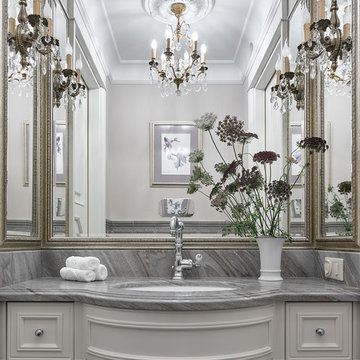
дизайнер Виктория Смирнова,
фотограф Сергей Ананьев,
стилист Дарья Соболева,
флорист Елизавета Амбрасовская
Traditional bathroom in Moscow with recessed-panel cabinets, white cabinets, an undermount sink, gray tile, ceramic tile, marble benchtops and grey walls.
Traditional bathroom in Moscow with recessed-panel cabinets, white cabinets, an undermount sink, gray tile, ceramic tile, marble benchtops and grey walls.
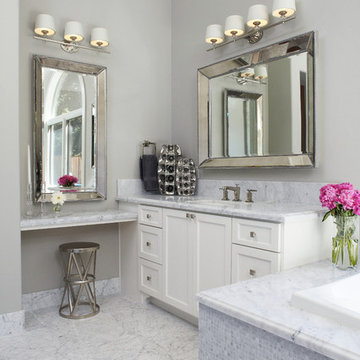
"Her's" Vanity with make up area.
Transitional bathroom in San Francisco with mosaic tile.
Transitional bathroom in San Francisco with mosaic tile.
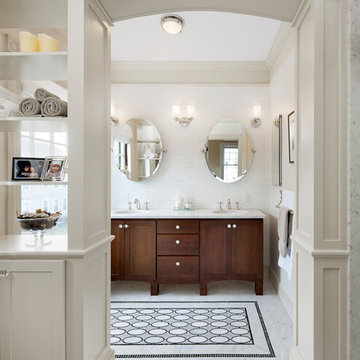
A growing family and the need for more space brought the homeowners of this Arlington home to Feinmann Design|Build. As was common with Victorian homes, a shared bathroom was located centrally on the second floor. Professionals with a young and growing family, our clients had reached a point where they recognized the need for a Master Bathroom for themselves and a more practical family bath for the children. The design challenge for our team was how to find a way to create both a Master Bath and a Family Bath out of the existing Family Bath, Master Bath and adjacent closet. The solution had to consider how to shrink the Family Bath as small as possible, to allow for more room in the master bath, without compromising functionality. Furthermore, the team needed to create a space that had the sensibility and sophistication to match the contemporary Master Suite with the limited space remaining.
Working with the homes original floor plans from 1886, our skilled design team reconfigured the space to achieve the desired solution. The Master Bath design included cabinetry and arched doorways that create the sense of separate and distinct rooms for the toilet, shower and sink area, while maintaining openness to create the feeling of a larger space. The sink cabinetry was designed as a free-standing furniture piece which also enhances the sense of openness and larger scale.
In the new Family Bath, painted walls and woodwork keep the space bright while the Anne Sacks marble mosaic tile pattern referenced throughout creates a continuity of color, form, and scale. Design elements such as the vanity and the mirrors give a more contemporary twist to the period style of these elements of the otherwise small basic box-shaped room thus contributing to the visual interest of the space.
Photos by John Horner
Find the right local pro for your project
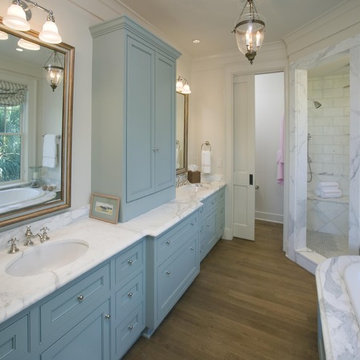
A central upper storage cabinet painted with Farrow and Ball's Stone Blue No. 86 separates the two sinks in this marble Master Bath. Rion Rizzo, Creative Sources Photography
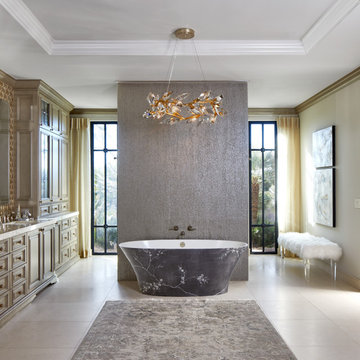
Design ideas for an expansive transitional master bathroom in Phoenix with raised-panel cabinets, beige cabinets, a freestanding tub, gray tile, beige walls, porcelain floors, an undermount sink, beige floor, beige benchtops, a double vanity and a built-in vanity.
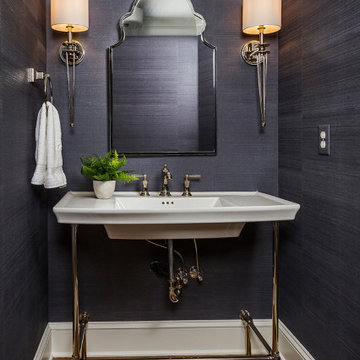
Main Level Powder Room
Drafted and Designed by Fluidesign Studio
Mid-sized traditional powder room in Minneapolis with blue walls, medium hardwood floors, a console sink and brown floor.
Mid-sized traditional powder room in Minneapolis with blue walls, medium hardwood floors, a console sink and brown floor.
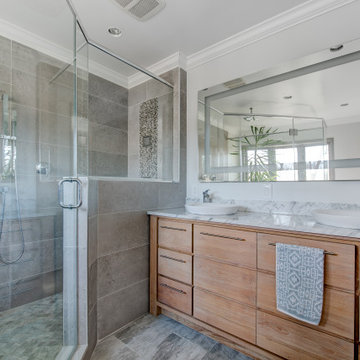
Photo of a mid-sized contemporary bathroom in DC Metro with flat-panel cabinets, medium wood cabinets, an alcove shower, gray tile, grey walls, a vessel sink, multi-coloured floor, a hinged shower door and multi-coloured benchtops.
Reload the page to not see this specific ad anymore
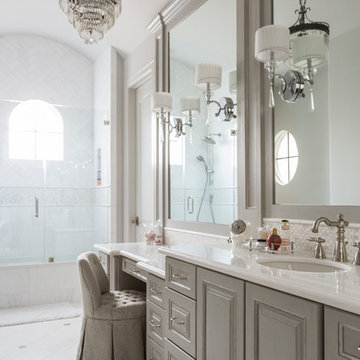
Inspiration for a traditional master bathroom in Houston with raised-panel cabinets, grey cabinets, an undermount sink, white floor, a hinged shower door and white benchtops.
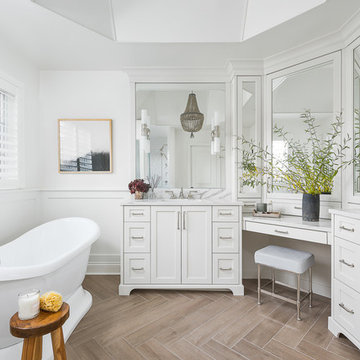
This master bath was dark and dated. Although a large space, the area felt small and obtrusive. By removing the columns and step up, widening the shower and creating a true toilet room I was able to give the homeowner a truly luxurious master retreat. (check out the before pictures at the end) The ceiling detail was the icing on the cake! It follows the angled wall of the shower and dressing table and makes the space seem so much larger than it is. The homeowners love their Nantucket roots and wanted this space to reflect that.
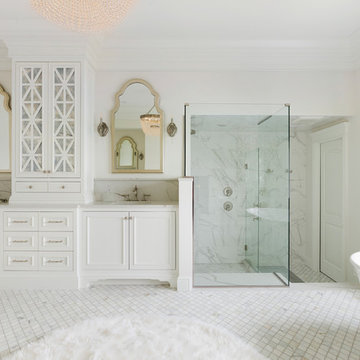
Spacecrafting Photography
Traditional master bathroom in Minneapolis with recessed-panel cabinets, white cabinets, a freestanding tub, a corner shower, gray tile, white tile, white walls, an undermount sink, white floor, a hinged shower door and white benchtops.
Traditional master bathroom in Minneapolis with recessed-panel cabinets, white cabinets, a freestanding tub, a corner shower, gray tile, white tile, white walls, an undermount sink, white floor, a hinged shower door and white benchtops.
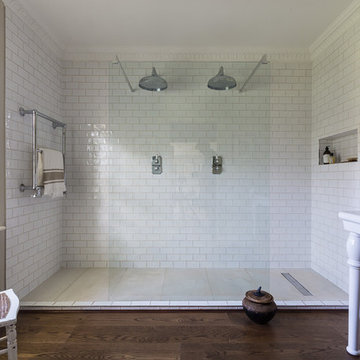
Photo of a large traditional bathroom in London with white tile, beige walls, dark hardwood floors, brown floor, a double shower, subway tile and a console sink.
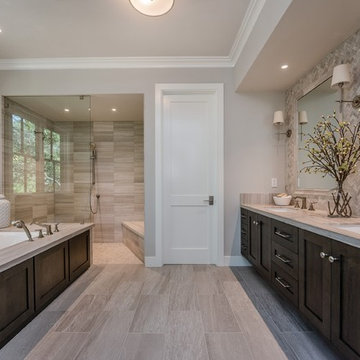
Photo of a large country master bathroom in San Francisco with shaker cabinets, dark wood cabinets, an undermount tub, a curbless shower, gray tile, grey walls, an undermount sink, grey floor, an open shower, a one-piece toilet, ceramic tile, engineered quartz benchtops and porcelain floors.
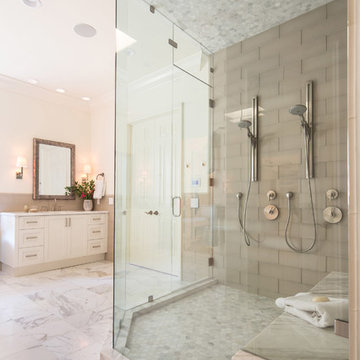
Lori Dennis Interior Design
SoCal Contractor Construction
Lion Windows and Doors
Erika Bierman Photography
Photo of a large traditional master bathroom in San Diego with shaker cabinets, white cabinets, a freestanding tub, gray tile, glass tile, white walls, marble floors, an undermount sink, marble benchtops, a double shower and a hinged shower door.
Photo of a large traditional master bathroom in San Diego with shaker cabinets, white cabinets, a freestanding tub, gray tile, glass tile, white walls, marble floors, an undermount sink, marble benchtops, a double shower and a hinged shower door.
Reload the page to not see this specific ad anymore
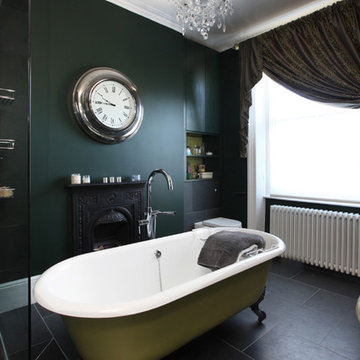
Paul Scannell
This is an example of a transitional bathroom in London with a claw-foot tub, green walls and a pedestal sink.
This is an example of a transitional bathroom in London with a claw-foot tub, green walls and a pedestal sink.
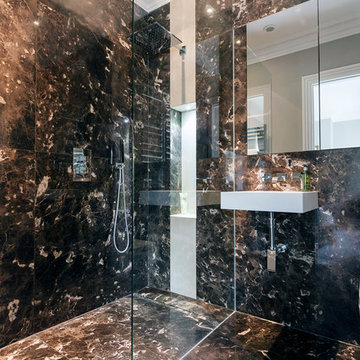
What made this bathroom unique was the darker shades of its bathroom tiling, which looks incredibly beautiful under the sophistication of the bathroom's downlights.
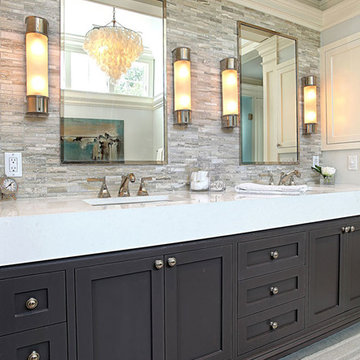
Inspiration for a mid-sized transitional master bathroom in New York with an undermount sink, shaker cabinets, black cabinets, gray tile, grey walls, marble benchtops and stone tile.
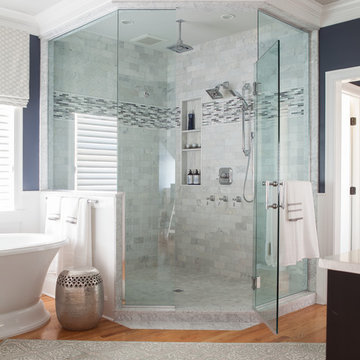
Hartley Hill Design
When our clients moved into their already built home they decided to live in it for a while before making any changes. Once they were settled they decided to hire us as their interior designers to renovate and redesign various spaces of their home. As they selected the spaces to be renovated they expressed a strong need for storage and customization. They allowed us to design every detail as well as oversee the entire construction process directing our team of skilled craftsmen. The home is a traditional home so it was important for us to retain some of the traditional elements while incorporating our clients style preferences.
Custom designed by Hartley and Hill Design.
All materials and furnishings in this space are available through Hartley and Hill Design. www.hartleyandhilldesign.com
888-639-0639
Neil Landino Photography
Bathroom Design Ideas
Reload the page to not see this specific ad anymore
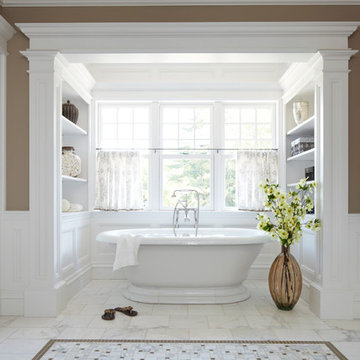
Inspiration for a traditional bathroom in New York with a freestanding tub and brown walls.
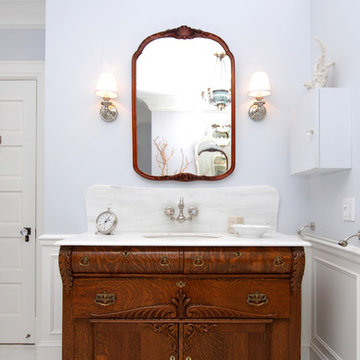
Traditional bathroom in New York with an undermount sink, dark wood cabinets and recessed-panel cabinets.
1


