Bathroom Design Ideas with White Benchtops
Refine by:
Budget
Sort by:Popular Today
1 - 20 of 36 photos
Item 1 of 4
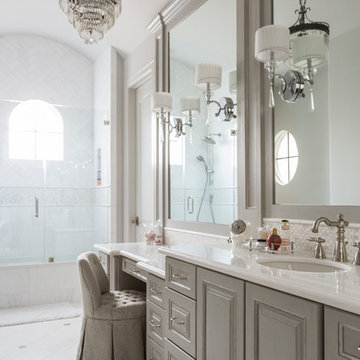
Inspiration for a traditional master bathroom in Houston with raised-panel cabinets, grey cabinets, an undermount sink, white floor, a hinged shower door and white benchtops.
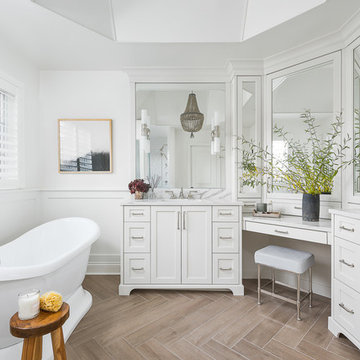
This master bath was dark and dated. Although a large space, the area felt small and obtrusive. By removing the columns and step up, widening the shower and creating a true toilet room I was able to give the homeowner a truly luxurious master retreat. (check out the before pictures at the end) The ceiling detail was the icing on the cake! It follows the angled wall of the shower and dressing table and makes the space seem so much larger than it is. The homeowners love their Nantucket roots and wanted this space to reflect that.
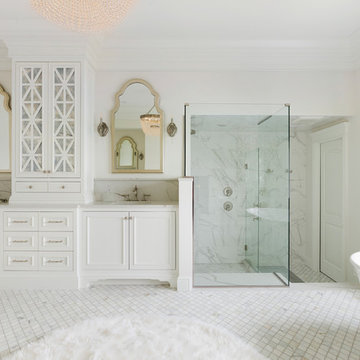
Spacecrafting Photography
Traditional master bathroom in Minneapolis with recessed-panel cabinets, white cabinets, a freestanding tub, a corner shower, gray tile, white tile, white walls, an undermount sink, white floor, a hinged shower door and white benchtops.
Traditional master bathroom in Minneapolis with recessed-panel cabinets, white cabinets, a freestanding tub, a corner shower, gray tile, white tile, white walls, an undermount sink, white floor, a hinged shower door and white benchtops.
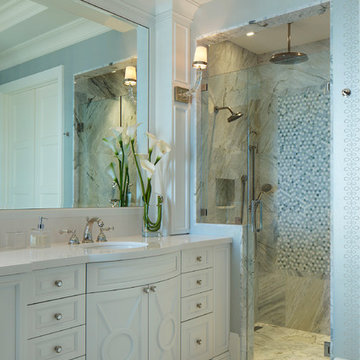
Large beach style 3/4 bathroom in Miami with an undermount sink, raised-panel cabinets, white cabinets, a curbless shower, blue tile, gray tile, marble, blue walls, marble floors, engineered quartz benchtops, grey floor, a hinged shower door and white benchtops.
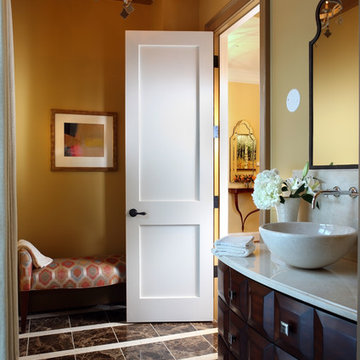
Powder Room
Contemporary powder room in DC Metro with a vessel sink and white benchtops.
Contemporary powder room in DC Metro with a vessel sink and white benchtops.
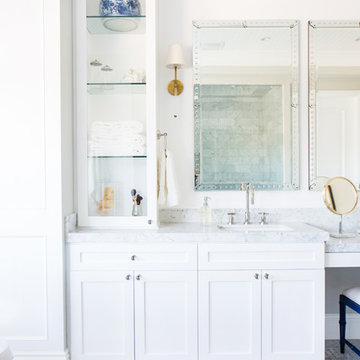
Shop the Look and See the Photo Tour here: https://www.studio-mcgee.com/studioblog/2015/9/7/coastal-prep-in-the-pacific-palisades-entry-and-formal-living-tour?rq=Pacific%20Palisades
Photos by Tessa Neustadt
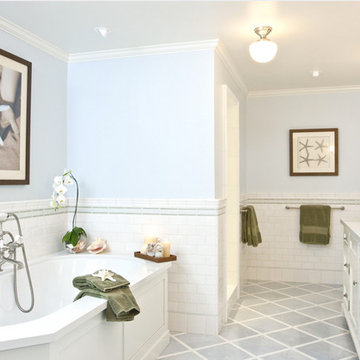
Inspiration for a large traditional master bathroom in San Diego with white cabinets, an alcove shower, white tile, subway tile, shaker cabinets, a freestanding tub, blue walls, ceramic floors, solid surface benchtops, an undermount sink, grey floor, an open shower and white benchtops.
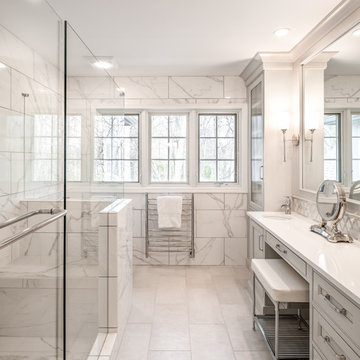
#shilohcabinetry
Shiloh Ward Flush Inset Maple in Repose Gray
Hanstone Royale Blanc Quartz tops
Florida Tile throughout
Large transitional master bathroom in Other with recessed-panel cabinets, grey cabinets, gray tile, grey walls, an undermount sink, a hinged shower door, white benchtops, ceramic tile, porcelain floors, engineered quartz benchtops and white floor.
Large transitional master bathroom in Other with recessed-panel cabinets, grey cabinets, gray tile, grey walls, an undermount sink, a hinged shower door, white benchtops, ceramic tile, porcelain floors, engineered quartz benchtops and white floor.
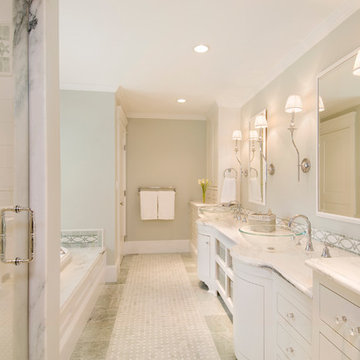
Photo of a traditional bathroom in Boston with a vessel sink, white cabinets, a drop-in tub, an alcove shower, white tile, flat-panel cabinets and white benchtops.
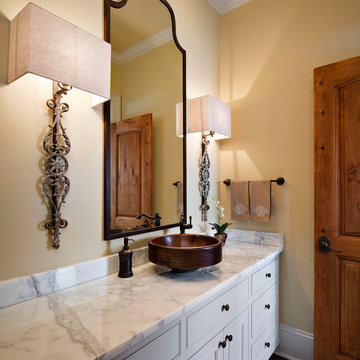
Chipper Hatter
This is an example of a mid-sized traditional powder room in New Orleans with a vessel sink, beaded inset cabinets, white cabinets, marble benchtops, yellow walls and white benchtops.
This is an example of a mid-sized traditional powder room in New Orleans with a vessel sink, beaded inset cabinets, white cabinets, marble benchtops, yellow walls and white benchtops.
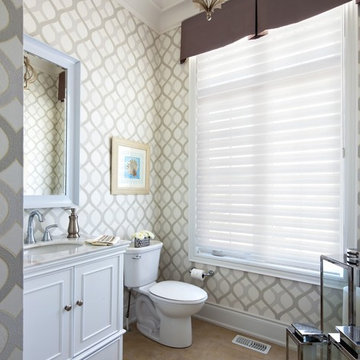
Jane Lockhart's beautifully designed luxury model home for Kylemore Communities. Photography, Brandon Barré
Design ideas for a traditional powder room in Toronto with an undermount sink, white cabinets, a two-piece toilet and white benchtops.
Design ideas for a traditional powder room in Toronto with an undermount sink, white cabinets, a two-piece toilet and white benchtops.
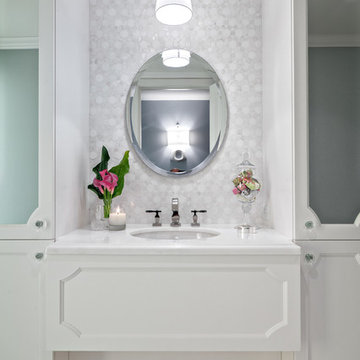
Photo Credit: Ron Rosenzweig
Large contemporary master bathroom in Miami with recessed-panel cabinets, white cabinets, white tile, a corner shower, marble, white walls, marble floors, an undermount sink, marble benchtops, white floor, a hinged shower door and white benchtops.
Large contemporary master bathroom in Miami with recessed-panel cabinets, white cabinets, white tile, a corner shower, marble, white walls, marble floors, an undermount sink, marble benchtops, white floor, a hinged shower door and white benchtops.
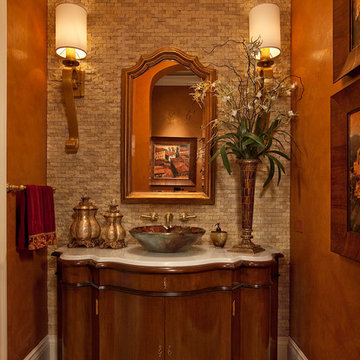
Inspiration for a mediterranean powder room in Miami with a vessel sink, dark wood cabinets, beige tile, stone tile and white benchtops.
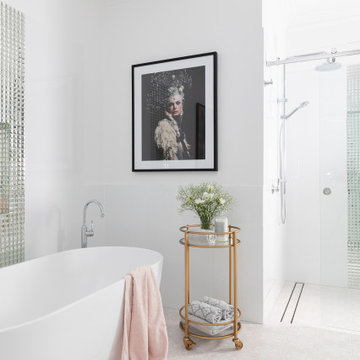
Free standing bath, walk-in shower, Brodware Kristall lever mixer, gooseneck bath mixer, dusty pink floor tiles, mirror glass feature tile.
Large transitional master bathroom in Brisbane with shaker cabinets, white cabinets, a freestanding tub, an open shower, a one-piece toilet, white tile, porcelain tile, white walls, ceramic floors, an undermount sink, engineered quartz benchtops, pink floor, a sliding shower screen and white benchtops.
Large transitional master bathroom in Brisbane with shaker cabinets, white cabinets, a freestanding tub, an open shower, a one-piece toilet, white tile, porcelain tile, white walls, ceramic floors, an undermount sink, engineered quartz benchtops, pink floor, a sliding shower screen and white benchtops.
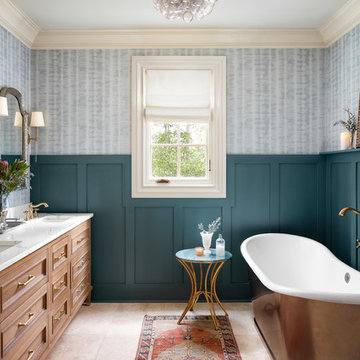
Photo by Cati Teague Photography for Gina Sims Designs
This is an example of a traditional bathroom in Atlanta with light wood cabinets, a freestanding tub, ceramic floors, an undermount sink, engineered quartz benchtops, beige floor, white benchtops and recessed-panel cabinets.
This is an example of a traditional bathroom in Atlanta with light wood cabinets, a freestanding tub, ceramic floors, an undermount sink, engineered quartz benchtops, beige floor, white benchtops and recessed-panel cabinets.
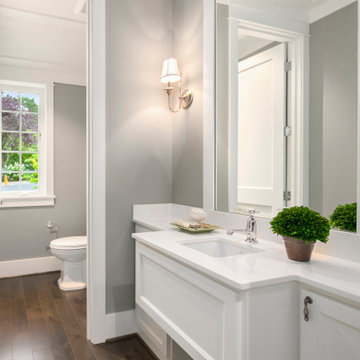
Inspiration for a mid-sized transitional 3/4 bathroom in Seattle with shaker cabinets, white cabinets, a two-piece toilet, grey walls, an undermount sink, brown floor, white benchtops, a single vanity and a floating vanity.
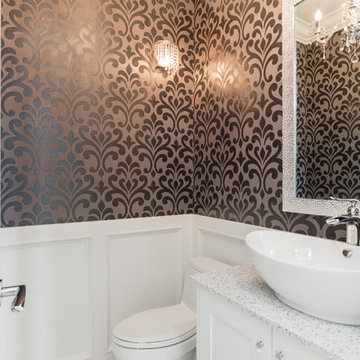
Transitional powder room in Vancouver with shaker cabinets, white cabinets, a one-piece toilet, grey walls, a vessel sink and white benchtops.
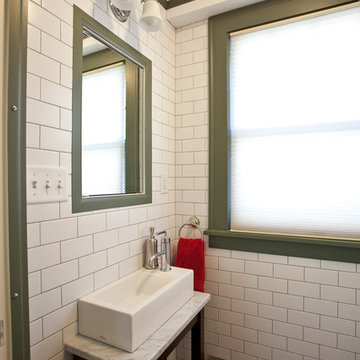
Winner of 2014 regional and national Chrysalis awards for interiors > $100,000!
The powder room was remodeled with floor-to-ceiling subway tile, and features a custom built vanity with a carrera marble top and a small, modern, console sink.
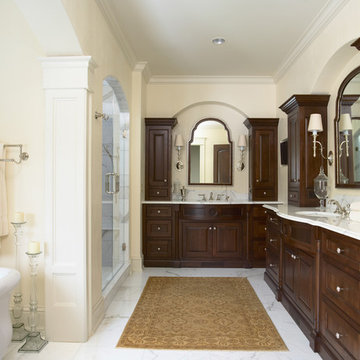
This traditional master bathroom is part of a full bedroom suite. It combines masculine and feminine elements to best suit both homeowners' tastes.
2011 ASID Award Winning Design
This 10,000 square foot home was built for a family who prized entertaining and wine, and who wanted a home that would serve them for the rest of their lives. Our goal was to build and furnish a European-inspired home that feels like ‘home,’ accommodates parties with over one hundred guests, and suits the homeowners throughout their lives.
We used a variety of stones, millwork, wallpaper, and faux finishes to compliment the large spaces & natural light. We chose furnishings that emphasize clean lines and a traditional style. Throughout the furnishings, we opted for rich finishes & fabrics for a formal appeal. The homes antiqued chandeliers & light-fixtures, along with the repeating hues of red & navy offer a formal tradition.
Of the utmost importance was that we create spaces for the homeowners lifestyle: wine & art collecting, entertaining, fitness room & sauna. We placed fine art at sight-lines & points of interest throughout the home, and we create rooms dedicated to the homeowners other interests.
Interior Design & Furniture by Martha O'Hara Interiors
Build by Stonewood, LLC
Architecture by Eskuche Architecture
Photography by Susan Gilmore
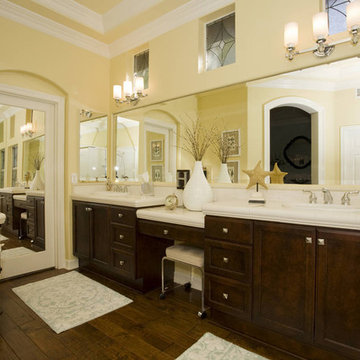
Transitional space. Upholstered headboard, custom bedding. Dark walnut shutters, paneling.
Transitional bathroom in San Diego with a drop-in sink, raised-panel cabinets, dark wood cabinets, tile benchtops, white tile, yellow walls and white benchtops.
Transitional bathroom in San Diego with a drop-in sink, raised-panel cabinets, dark wood cabinets, tile benchtops, white tile, yellow walls and white benchtops.
Bathroom Design Ideas with White Benchtops
1

