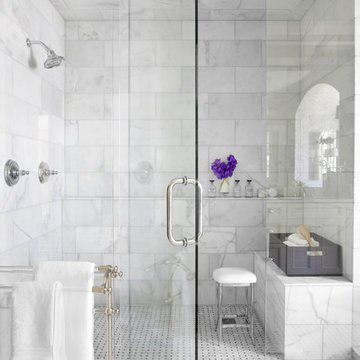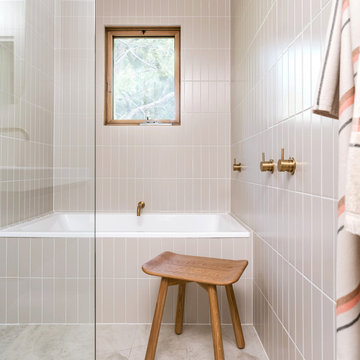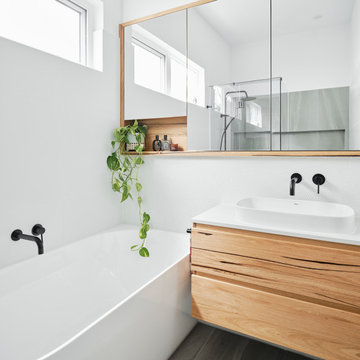Bathroom Design Ideas
Refine by:
Budget
Sort by:Popular Today
1 - 20 of 2,794 photos
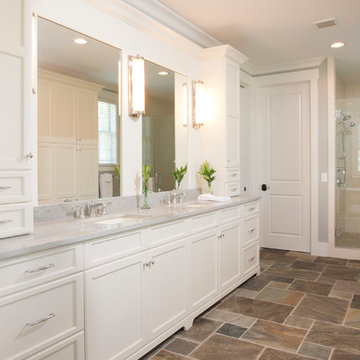
Large traditional master bathroom in Charleston with an undermount sink, recessed-panel cabinets, white cabinets, an alcove shower, grey walls, granite benchtops, a two-piece toilet, porcelain floors, brown floor, a hinged shower door and grey benchtops.
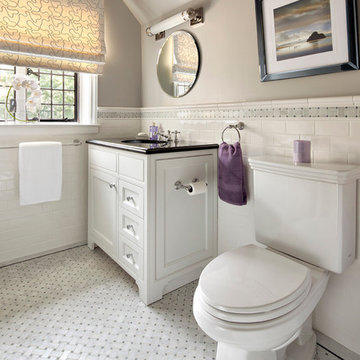
Donna Dotan Photography Inc.
This is an example of a contemporary bathroom in New York with an undermount sink, white cabinets, granite benchtops, a two-piece toilet, white tile, subway tile, recessed-panel cabinets and grey floor.
This is an example of a contemporary bathroom in New York with an undermount sink, white cabinets, granite benchtops, a two-piece toilet, white tile, subway tile, recessed-panel cabinets and grey floor.
Find the right local pro for your project
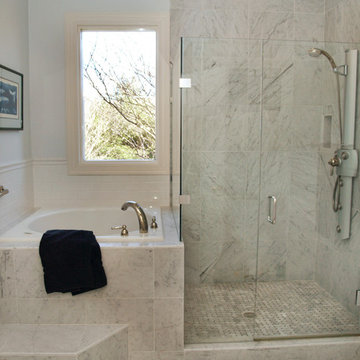
My client wanted to keep a tub, but I had no room for a standard tub, so we gave him a Japanese style tub which he LOVES.
I get a lot of questions on this bathroom so here are some more details...
Bathroom size: 8x10
Wall color: Sherwin Williams 6252 Ice Cube
Tub: Americh Beverly 40x40x32 both jetted and airbath
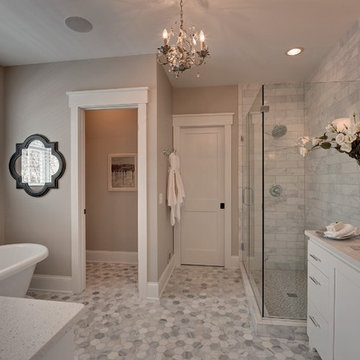
Professionally Staged by Ambience at Home
http://ambiance-athome.com/
Professionally Photographed by SpaceCrafting
http://spacecrafting.com
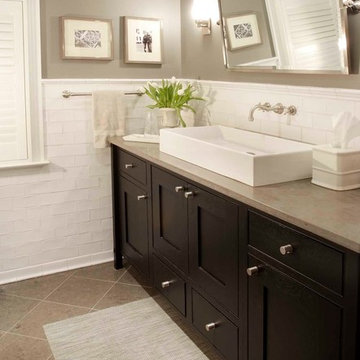
A new first floor Powder room for a restored 100 year old Farmhouse in northern New Jersey. The vessel sink over the stained wood vanity and wall mounted faucet are notable details, offering a modern take on a traditional home interior.
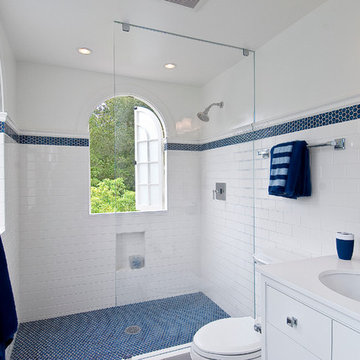
TMD custom designed Bathroom.
Design ideas for a traditional bathroom in San Francisco with blue floor.
Design ideas for a traditional bathroom in San Francisco with blue floor.
Reload the page to not see this specific ad anymore
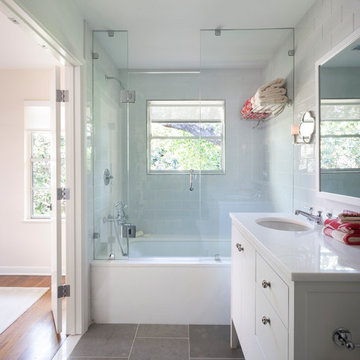
Photos by Whit Preston
Architect: Cindy Black, Hello Kitchen
Photo of a traditional bathroom in Austin with an undermount sink, white cabinets, an undermount tub, a shower/bathtub combo, gray tile, stone tile and flat-panel cabinets.
Photo of a traditional bathroom in Austin with an undermount sink, white cabinets, an undermount tub, a shower/bathtub combo, gray tile, stone tile and flat-panel cabinets.
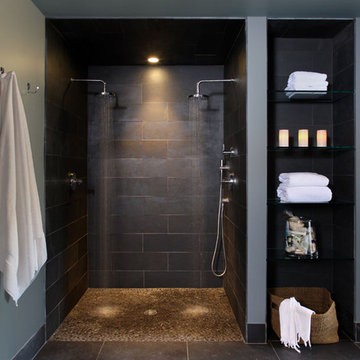
spa/bathroom in basement
Design ideas for a contemporary bathroom in DC Metro with pebble tile floors and a double shower.
Design ideas for a contemporary bathroom in DC Metro with pebble tile floors and a double shower.
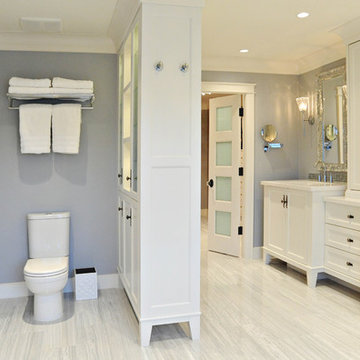
Double sinks sit on white vanity's upon white Siberian tiled floors. Millwork was designed to act as a storage solution and room divider. Photography by Vicky Tan
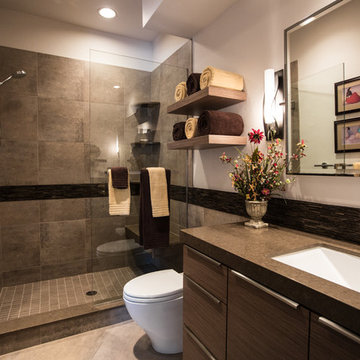
Guest Bathroom; 18x18 Porcelain Tile; Glass Linear Deco Line; Caesar Stone Shitake Coutertops; Under Mount Square White Sink; Slab Style Floating Cabinets
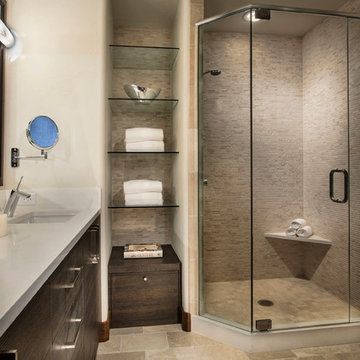
One of five bathrooms that were completely gutted to create new unique spaces
AMG MARKETING
This is an example of a mid-sized contemporary master bathroom in Denver with an undermount sink, flat-panel cabinets, dark wood cabinets, a corner shower, matchstick tile, beige walls, ceramic floors, laminate benchtops, beige floor and a hinged shower door.
This is an example of a mid-sized contemporary master bathroom in Denver with an undermount sink, flat-panel cabinets, dark wood cabinets, a corner shower, matchstick tile, beige walls, ceramic floors, laminate benchtops, beige floor and a hinged shower door.
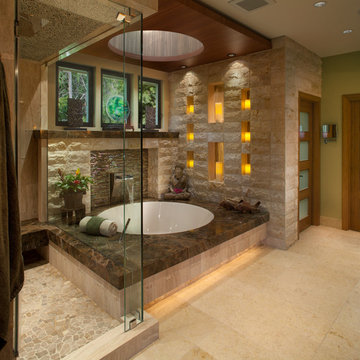
“The floating bamboo ceiling references the vertical reed-like wallpaper behind the LED candles in the niches of the chiseled stone.”
- San Diego Home/Garden Lifestyles
August 2013
James Brady Photography
Reload the page to not see this specific ad anymore
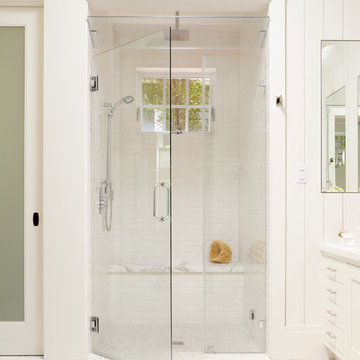
This Mill Valley residence under the redwoods was conceived and designed for a young and growing family. Though technically a remodel, the project was in essence new construction from the ground up, and its clean, traditional detailing and lay-out by Chambers & Chambers offered great opportunities for our talented carpenters to show their stuff. This home features the efficiency and comfort of hydronic floor heating throughout, solid-paneled walls and ceilings, open spaces and cozy reading nooks, expansive bi-folding doors for indoor/ outdoor living, and an attention to detail and durability that is a hallmark of how we build.
See our work in progress at our Facebook page: https://www.facebook.com/D.V.RasmussenConstruction
Like us on Facebook to keep up on our newest projects.
Photographer: John Merkyl Architect: Barbara Chambers of Chambers + Chambers in Mill Valley
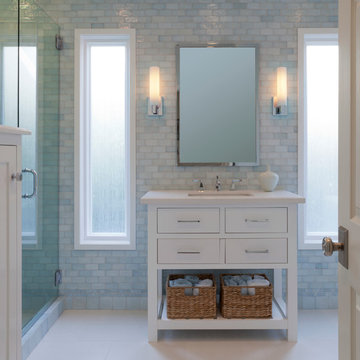
Beautiful blue tile contemporary bathroom.Our client wanted a serene, calming bathroom. "Zen-like" were her words. Designers: Lauren Jacobsen and Kathy Hartz. Photographer: Terrance Williams
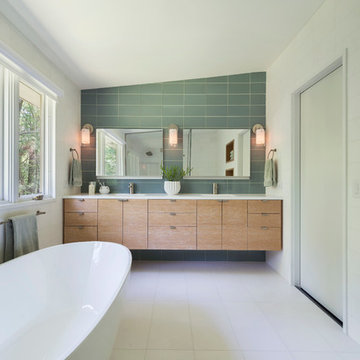
This remodel of a mid century gem is located in the town of Lincoln, MA a hot bed of modernist homes inspired by Gropius’ own house built nearby in the 1940’s. By the time the house was built, modernism had evolved from the Gropius era, to incorporate the rural vibe of Lincoln with spectacular exposed wooden beams and deep overhangs.
The design rejects the traditional New England house with its enclosing wall and inward posture. The low pitched roofs, open floor plan, and large windows openings connect the house to nature to make the most of its rural setting. The bathroom floor and walls are white Thassos marble.
Photo by: Nat Rea Photography
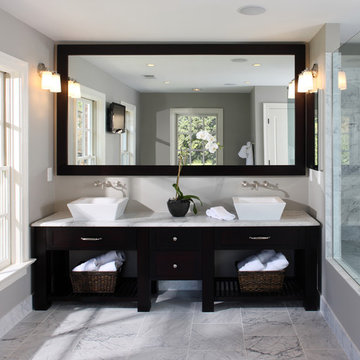
Our client wanted a clean and classic Master Bath Suite. Initially, I designed 3 different options, but option 1 was a home run for the client and also my favorite based on thier wishlist. The vanity and mirror are custom made for the space with a 12 step dark stain process that allows the depth of the grain to show through. It took about 10 sample runs to get the finish just right, not too red and not too dark. We built the massive mirror to "float" off the wall so that it would visually lighten the space. The shower glass was detailed so that it appears seamless against the shower bench. We used Carerra marble throughout.
Bathroom Design Ideas
Reload the page to not see this specific ad anymore
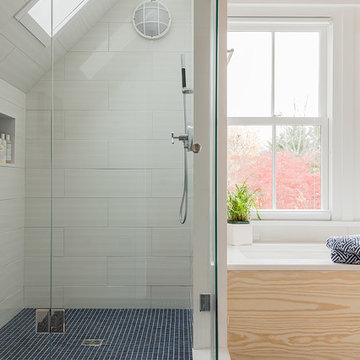
Inspiration for a mid-sized beach style bathroom in Boston with a corner shower, white tile, white walls, an undermount tub, mosaic tile floors, an undermount sink, engineered quartz benchtops, ceramic tile and blue floor.
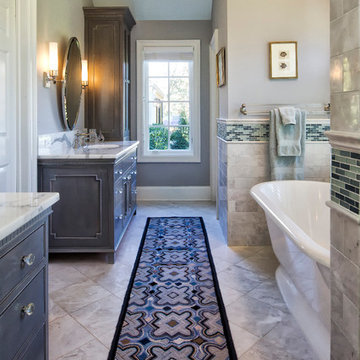
Master bathroom with marble floor tile and wood his and her vanities.
Pete Weigley
Photo of a traditional master bathroom in New York with grey cabinets, a freestanding tub, gray tile, beaded inset cabinets, an alcove shower, a one-piece toilet, marble, grey walls, marble floors, an undermount sink, marble benchtops, grey floor, a hinged shower door and white benchtops.
Photo of a traditional master bathroom in New York with grey cabinets, a freestanding tub, gray tile, beaded inset cabinets, an alcove shower, a one-piece toilet, marble, grey walls, marble floors, an undermount sink, marble benchtops, grey floor, a hinged shower door and white benchtops.
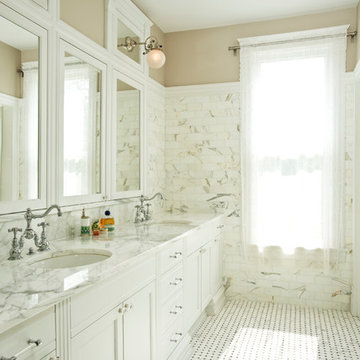
Andy Olenick
Photo of a traditional bathroom in Chicago with marble.
Photo of a traditional bathroom in Chicago with marble.
1


