Bathroom Design Ideas
Refine by:
Budget
Sort by:Popular Today
41 - 60 of 258,662 photos
Item 1 of 3

Luxury new home. Guest bathroom is an eye catcher boasting floating cabinetry and shadow lines at the wall and ceiling junction
Inspiration for a large contemporary bathroom in Sydney with black cabinets, beige tile, cement tile, beige walls, ceramic floors, a drop-in sink, marble benchtops, beige floor, an open shower, white benchtops, a shower seat, a double vanity and a floating vanity.
Inspiration for a large contemporary bathroom in Sydney with black cabinets, beige tile, cement tile, beige walls, ceramic floors, a drop-in sink, marble benchtops, beige floor, an open shower, white benchtops, a shower seat, a double vanity and a floating vanity.

Inspiration for a mid-sized contemporary powder room in Sydney with flat-panel cabinets, light wood cabinets, a one-piece toilet, blue tile, ceramic tile, beige walls, ceramic floors, an undermount sink, engineered quartz benchtops, beige floor, white benchtops and a built-in vanity.

Graced with character and a history, this grand merchant’s terrace was restored and expanded to suit the demands of a family of five.
Design ideas for a large contemporary bathroom in Sydney with light wood cabinets, a freestanding tub, an open shower, subway tile, limestone floors, limestone benchtops, a double vanity and a floating vanity.
Design ideas for a large contemporary bathroom in Sydney with light wood cabinets, a freestanding tub, an open shower, subway tile, limestone floors, limestone benchtops, a double vanity and a floating vanity.

Modern scandinavian inspired powder room. Features, encaustic patterned floor tiles, white tiles and chrome taps.
Inspiration for a mid-sized beach style bathroom in Brisbane with flat-panel cabinets, green cabinets, a one-piece toilet, white tile, porcelain tile, white walls, porcelain floors, engineered quartz benchtops, grey floor, an open shower, white benchtops, a single vanity and a floating vanity.
Inspiration for a mid-sized beach style bathroom in Brisbane with flat-panel cabinets, green cabinets, a one-piece toilet, white tile, porcelain tile, white walls, porcelain floors, engineered quartz benchtops, grey floor, an open shower, white benchtops, a single vanity and a floating vanity.

Masterpiece Retreat: The Master Bathroom
The master bathroom embodies the epitome of tranquility. Luxe gold fixtures complement the double vanity mirrors, trimmed in a warm Gilded" finish, their elongated rectangular shapes softened by rounded edges. The vanity, painted in a “Slate" hue, offers ample storage and features two undermount sinks atop a Polarstone Pure Opal countertop. Materika sand matte floor tiles provide a soothing foundation, while Dolomite shower walls and a Starphire glass half shower door create a seamless, light-filled space.

What started as a kitchen and two-bathroom remodel evolved into a full home renovation plus conversion of the downstairs unfinished basement into a permitted first story addition, complete with family room, guest suite, mudroom, and a new front entrance. We married the midcentury modern architecture with vintage, eclectic details and thoughtful materials.
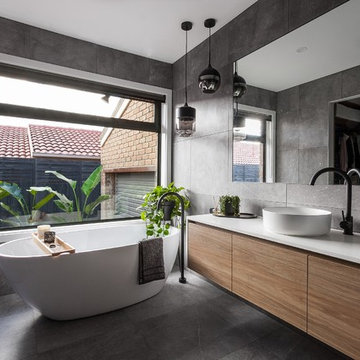
dark moody tones
Inspiration for a mid-sized modern master bathroom in Melbourne with open cabinets, medium wood cabinets, a freestanding tub, a corner shower, a two-piece toilet, gray tile, grey walls, a drop-in sink, engineered quartz benchtops, grey floor, a hinged shower door and white benchtops.
Inspiration for a mid-sized modern master bathroom in Melbourne with open cabinets, medium wood cabinets, a freestanding tub, a corner shower, a two-piece toilet, gray tile, grey walls, a drop-in sink, engineered quartz benchtops, grey floor, a hinged shower door and white benchtops.
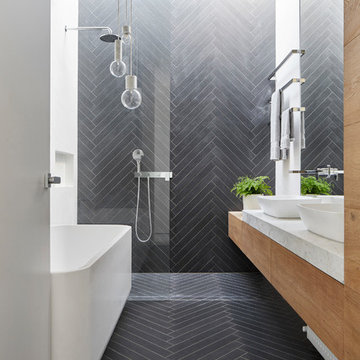
Dark floor tiles laid in a herringbone pattern wrap up the shower wall and into the skylight over the shower. Timber joinery , marble benchtop, full height mirror and Venetian plaster add contrast and warmth to the bathroom.
Thank you for all the interest in the tile. It's called Mountains Black (600x75mm) and is supplied by Perini Tiles Bridge Rd Richmond, Melbourne Victoria Australia
Image by: Jack Lovel Photography
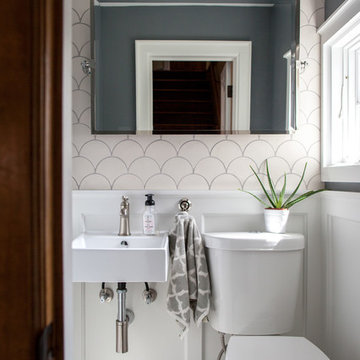
Moroccan Fish Scales in all white were the perfect choice to brighten and liven this small partial bath! Using a unique tile shape while keeping a monochromatic white theme is a great way to add pizazz to a bathroom that you and all your guests will love.
Large Moroccan Fish Scales – 301 Marshmallow

Bronze Green family bathroom with dark rusty red slipper bath, marble herringbone tiles, cast iron fireplace, oak vanity sink, walk-in shower and bronze green tiles, vintage lighting and a lot of art and antiques objects!
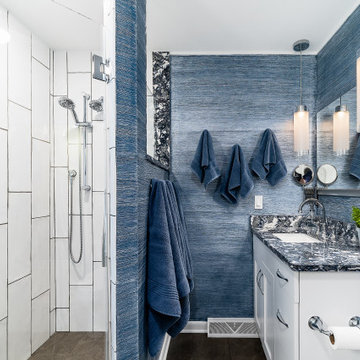
This is an example of a large transitional master bathroom in Columbus with flat-panel cabinets, white cabinets, blue walls, quartzite benchtops, brown floor, an alcove shower, medium hardwood floors, an undermount sink, an open shower, grey benchtops, a single vanity and a built-in vanity.

A powder bath full of style! Our client shared their love for peacocks so when we found this stylish and breathtaking wallpaper we knew it was too good to be true! We used this as our inspiration for the overall design of the space.

Une salle de bain épurée qui combine l’élégance du chêne avec une mosaïque présente tant au sol qu’au mur, accompagné d’une structure de verrière réalisée en verre flûte.
Les accents dorés dispersés dans la salle de bain se démarquent en contraste avec la mosaïque.

This incredible design + build remodel completely transformed this from a builders basic master bath to a destination spa! Floating vanity with dressing area, large format tiles behind the luxurious bath, walk in curbless shower with linear drain. This bathroom is truly fit for relaxing in luxurious comfort.
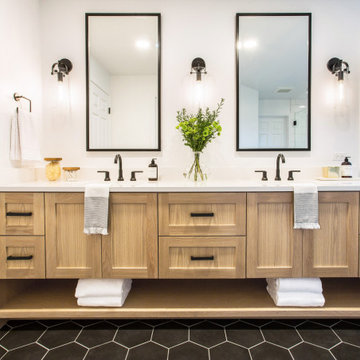
Design ideas for a mid-sized country master bathroom in Seattle with shaker cabinets, light wood cabinets, a freestanding tub, a corner shower, a one-piece toilet, white tile, subway tile, white walls, porcelain floors, an undermount sink, black floor, a hinged shower door, white benchtops and engineered quartz benchtops.
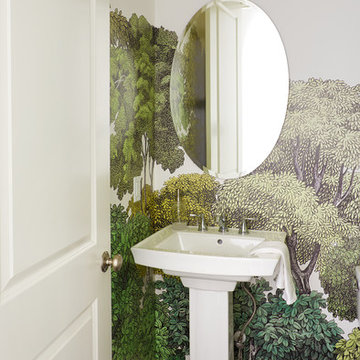
Gieves Anderson Photography
Small midcentury powder room in Nashville with dark hardwood floors, a pedestal sink, brown floor and multi-coloured walls.
Small midcentury powder room in Nashville with dark hardwood floors, a pedestal sink, brown floor and multi-coloured walls.
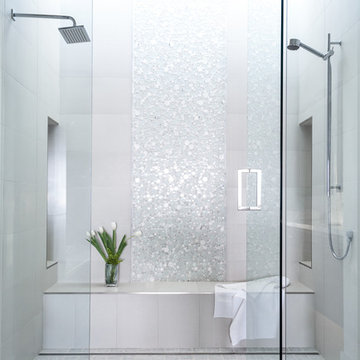
Lucente Ambrato Circle Mosaic, Style Plain White (walls/bench), Silver Marble (floor), Kat Alves Photography
Photo of a large contemporary master bathroom in Los Angeles with a double shower, white tile, mosaic tile, white walls, porcelain floors, white floor, a niche and a shower seat.
Photo of a large contemporary master bathroom in Los Angeles with a double shower, white tile, mosaic tile, white walls, porcelain floors, white floor, a niche and a shower seat.
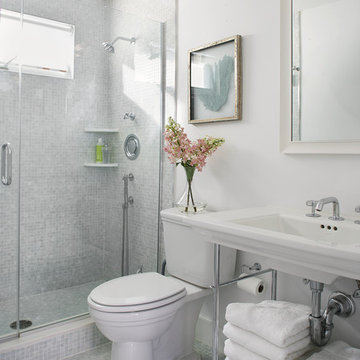
The soft green opalescent tile in the shower and on the floor creates a subtle tactile geometry, in harmony with the matte white paint used on the wall and ceiling; semi gloss is used on the trim for additional subtle contrast. The sink has clean simple lines while providing much-needed accessible storage space. A clear frameless shower enclosure allows unobstructed views of the space.

This project was not only full of many bathrooms but also many different aesthetics. The goals were fourfold, create a new master suite, update the basement bath, add a new powder bath and my favorite, make them all completely different aesthetics.
Primary Bath-This was originally a small 60SF full bath sandwiched in between closets and walls of built-in cabinetry that blossomed into a 130SF, five-piece primary suite. This room was to be focused on a transitional aesthetic that would be adorned with Calcutta gold marble, gold fixtures and matte black geometric tile arrangements.
Powder Bath-A new addition to the home leans more on the traditional side of the transitional movement using moody blues and greens accented with brass. A fun play was the asymmetry of the 3-light sconce brings the aesthetic more to the modern side of transitional. My favorite element in the space, however, is the green, pink black and white deco tile on the floor whose colors are reflected in the details of the Australian wallpaper.
Hall Bath-Looking to touch on the home's 70's roots, we went for a mid-mod fresh update. Black Calcutta floors, linear-stacked porcelain tile, mixed woods and strong black and white accents. The green tile may be the star but the matte white ribbed tiles in the shower and behind the vanity are the true unsung heroes.

This brownstone, located in Harlem, consists of five stories which had been duplexed to create a two story rental unit and a 3 story home for the owners. The owner hired us to do a modern renovation of their home and rear garden. The garden was under utilized, barely visible from the interior and could only be accessed via a small steel stair at the rear of the second floor. We enlarged the owner’s home to include the rear third of the floor below which had walk out access to the garden. The additional square footage became a new family room connected to the living room and kitchen on the floor above via a double height space and a new sculptural stair. The rear facade was completely restructured to allow us to install a wall to wall two story window and door system within the new double height space creating a connection not only between the two floors but with the outside. The garden itself was terraced into two levels, the bottom level of which is directly accessed from the new family room space, the upper level accessed via a few stone clad steps. The upper level of the garden features a playful interplay of stone pavers with wood decking adjacent to a large seating area and a new planting bed. Wet bar cabinetry at the family room level is mirrored by an outside cabinetry/grill configuration as another way to visually tie inside to out. The second floor features the dining room, kitchen and living room in a large open space. Wall to wall builtins from the front to the rear transition from storage to dining display to kitchen; ending at an open shelf display with a fireplace feature in the base. The third floor serves as the children’s floor with two bedrooms and two ensuite baths. The fourth floor is a master suite with a large bedroom and a large bathroom bridged by a walnut clad hall that conceals a closet system and features a built in desk. The master bath consists of a tiled partition wall dividing the space to create a large walkthrough shower for two on one side and showcasing a free standing tub on the other. The house is full of custom modern details such as the recessed, lit handrail at the house’s main stair, floor to ceiling glass partitions separating the halls from the stairs and a whimsical builtin bench in the entry.
Bathroom Design Ideas
3

