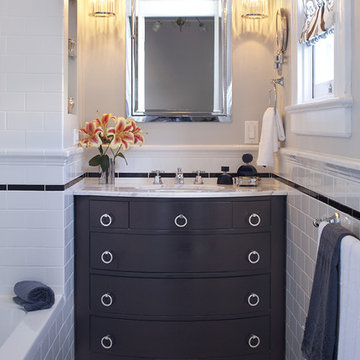Bathroom Design Ideas
Refine by:
Budget
Sort by:Popular Today
21 - 40 of 43 photos
Item 1 of 3
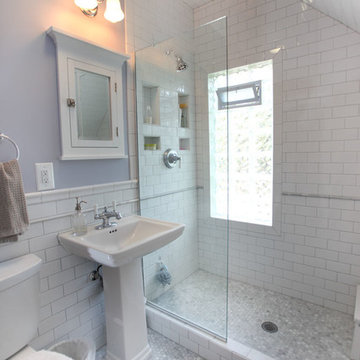
Bathroom remodel. Photo credit to Hannah Lloyd.
Photo of a mid-sized traditional 3/4 bathroom in Minneapolis with a pedestal sink, an open shower, white tile, subway tile, purple walls, a two-piece toilet, mosaic tile floors, an open shower and grey floor.
Photo of a mid-sized traditional 3/4 bathroom in Minneapolis with a pedestal sink, an open shower, white tile, subway tile, purple walls, a two-piece toilet, mosaic tile floors, an open shower and grey floor.
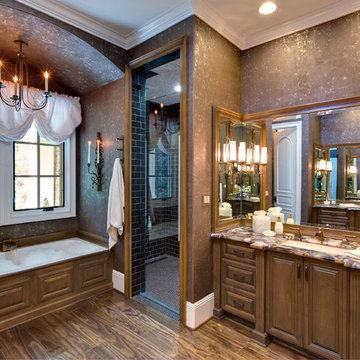
Master Bathroom
Photo of a large traditional master wet room bathroom in Orange County with subway tile, brown walls, raised-panel cabinets, dark wood cabinets, a drop-in tub, dark hardwood floors, an undermount sink, brown floor and a hinged shower door.
Photo of a large traditional master wet room bathroom in Orange County with subway tile, brown walls, raised-panel cabinets, dark wood cabinets, a drop-in tub, dark hardwood floors, an undermount sink, brown floor and a hinged shower door.
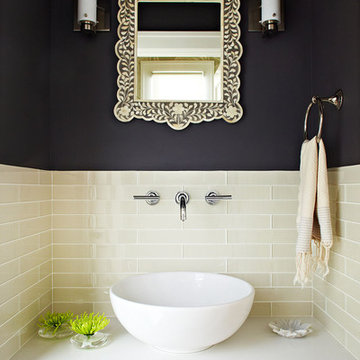
A cramped and dated kitchen was completely removed. New custom cabinets, built-in wine storage and shelves came from the same shop. Quartz waterfall counters were installed with all-new flooring, LED light fixtures, plumbing fixtures and appliances. A new sliding pocket door provides access from the dining room to the powder room as well as to the backyard. A new tankless toilet as well as new finishes on floor, walls and ceiling make a small powder room feel larger than it is in real life.
Photography:
Chris Gaede Photography
http://www.chrisgaede.com
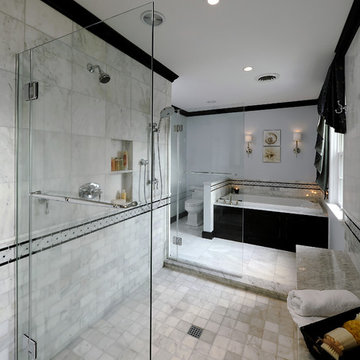
Bob Narod Photography
This is an example of a large traditional master wet room bathroom in DC Metro with subway tile, flat-panel cabinets, black cabinets, a drop-in tub, a two-piece toilet, gray tile, white tile, grey walls, marble floors, marble benchtops, grey floor and an open shower.
This is an example of a large traditional master wet room bathroom in DC Metro with subway tile, flat-panel cabinets, black cabinets, a drop-in tub, a two-piece toilet, gray tile, white tile, grey walls, marble floors, marble benchtops, grey floor and an open shower.
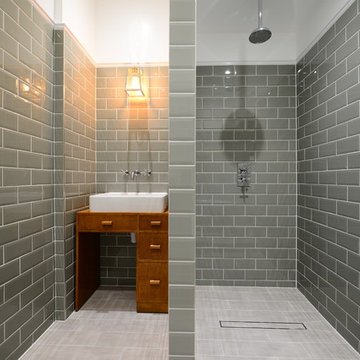
The second bathroom of the house, boasts the modern design of the walk-in shower, while also retaining a traditional feel in its' basin and cabinets.
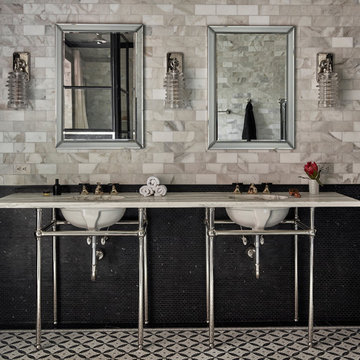
Jason Varney Photography,
Interior Design by Ashli Mizell,
Architecture by Warren Claytor Architects
Photo of a mid-sized traditional master bathroom in Philadelphia with a corner shower, gray tile, white tile, subway tile, a console sink, a freestanding tub, a two-piece toilet, grey walls, mosaic tile floors and marble benchtops.
Photo of a mid-sized traditional master bathroom in Philadelphia with a corner shower, gray tile, white tile, subway tile, a console sink, a freestanding tub, a two-piece toilet, grey walls, mosaic tile floors and marble benchtops.
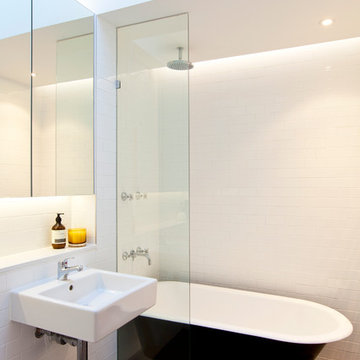
The house was originally a single story face brick home, which was ‘cut in half’ to make two smaller residences. It is on a triangular corner site, and is nestled in between a unit block to the South, and large renovated two storey homes to the West. The owners loved the original character of the house, and were keen to retain this with the new proposal, but felt that the internal plan was disjointed, had no relationship to the paved outdoor area, and above all was very cold in Winter, with virtually no natural light entering the house.
The existing plan had the bedrooms and bathrooms on the side facing the outdoor area, with the living area on the other side of the hallway. We swapped this to have an open plan living room opening out onto a new deck area. An added bonus through the design stage was adding a rumpus room, which was built to the boundary on two sides, and also leads out onto the new deck area. Two large light wells open into the roof, and natural light floods into the house through the skylights above. The automated skylights really help with airflow, and keeping the house cool in the Summer. Warm timber finishes, including cedar windows and doors have been used throughout, and are a low key inclusion into the existing fabric of the house.
Photography by Sarah Braden
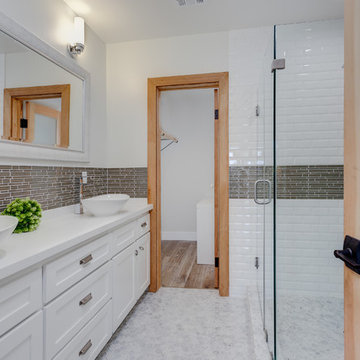
Design ideas for a mid-sized country 3/4 bathroom in Los Angeles with a vessel sink, shaker cabinets, white cabinets, a curbless shower, brown tile, white tile, subway tile, white walls, granite benchtops, mosaic tile floors, grey floor, a hinged shower door and white benchtops.
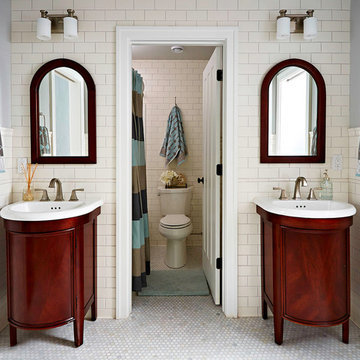
Cameron Sadeghpour Photography
Design ideas for a mid-sized arts and crafts master bathroom in Other with medium wood cabinets, a two-piece toilet, white tile, subway tile, blue walls, ceramic floors and recessed-panel cabinets.
Design ideas for a mid-sized arts and crafts master bathroom in Other with medium wood cabinets, a two-piece toilet, white tile, subway tile, blue walls, ceramic floors and recessed-panel cabinets.
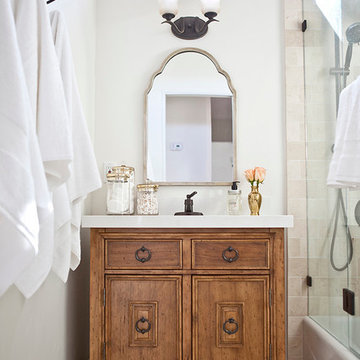
Kristen Vincent Photography
Inspiration for a small mediterranean master bathroom in San Diego with medium wood cabinets, a corner shower, beige tile, stone tile, white walls, travertine floors, an undermount sink, engineered quartz benchtops, an alcove tub and recessed-panel cabinets.
Inspiration for a small mediterranean master bathroom in San Diego with medium wood cabinets, a corner shower, beige tile, stone tile, white walls, travertine floors, an undermount sink, engineered quartz benchtops, an alcove tub and recessed-panel cabinets.
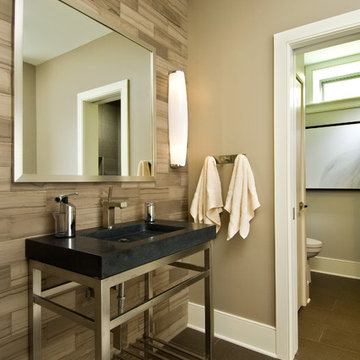
A European-California influenced Custom Home sits on a hill side with an incredible sunset view of Saratoga Lake. This exterior is finished with reclaimed Cypress, Stucco and Stone. While inside, the gourmet kitchen, dining and living areas, custom office/lounge and Witt designed and built yoga studio create a perfect space for entertaining and relaxation. Nestle in the sun soaked veranda or unwind in the spa-like master bath; this home has it all. Photos by Randall Perry Photography.
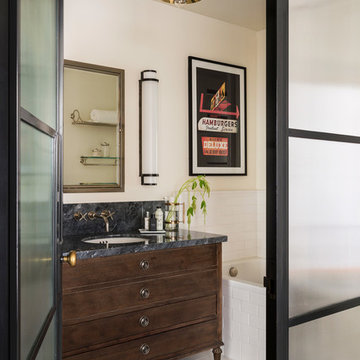
Photography by Laura Hull.
Inspiration for a small transitional bathroom in Los Angeles with dark wood cabinets, an alcove tub, white tile, subway tile, white walls, an undermount sink and flat-panel cabinets.
Inspiration for a small transitional bathroom in Los Angeles with dark wood cabinets, an alcove tub, white tile, subway tile, white walls, an undermount sink and flat-panel cabinets.
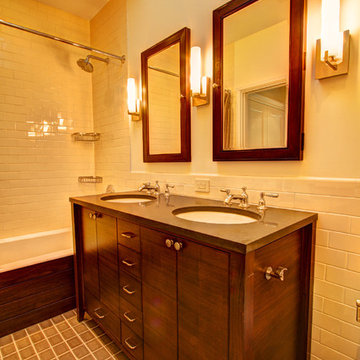
Master Bathroom with custom walnut vanity and tub apron.
Photography by Marco Valencia.
Photo of a traditional bathroom in New York with an undermount sink, dark wood cabinets, engineered quartz benchtops, beige tile, subway tile and flat-panel cabinets.
Photo of a traditional bathroom in New York with an undermount sink, dark wood cabinets, engineered quartz benchtops, beige tile, subway tile and flat-panel cabinets.
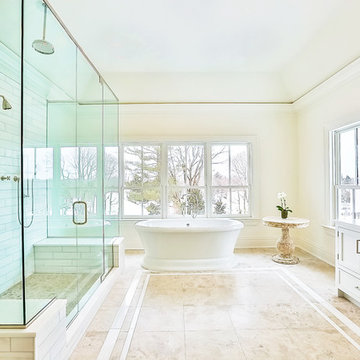
Large traditional master bathroom in New York with white cabinets, a freestanding tub, an alcove shower, white tile, subway tile, an undermount sink, shaker cabinets, beige walls, marble floors, solid surface benchtops, beige floor and a hinged shower door.
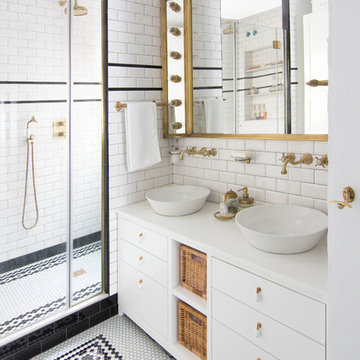
Trabajo realizado por el estudio ESPACIO EN BLANCO.
Interiorista: BÁRBARA AURELL
www.espacioenblancoestudio.com
Año del proyecto: 2016
País: España
Foto: Nina Antón
Lavabos Nápoles de Bathco
Suelo Mosaico de Hisbalit
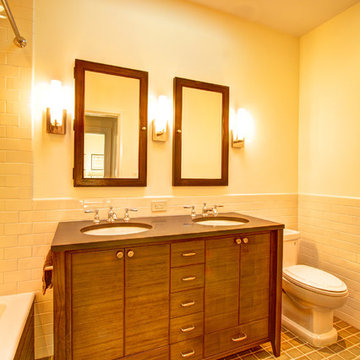
Master bathroom.
Photography by Marco Valencia.
Traditional bathroom in New York with an undermount sink, dark wood cabinets, engineered quartz benchtops, a drop-in tub, a shower/bathtub combo, a one-piece toilet, beige tile, subway tile and flat-panel cabinets.
Traditional bathroom in New York with an undermount sink, dark wood cabinets, engineered quartz benchtops, a drop-in tub, a shower/bathtub combo, a one-piece toilet, beige tile, subway tile and flat-panel cabinets.
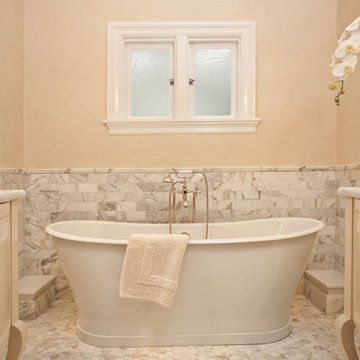
Inspiration for a small traditional master bathroom in Portland with a freestanding tub, mosaic tile, white cabinets, mosaic tile floors, marble benchtops, an undermount sink, beige walls and white tile.
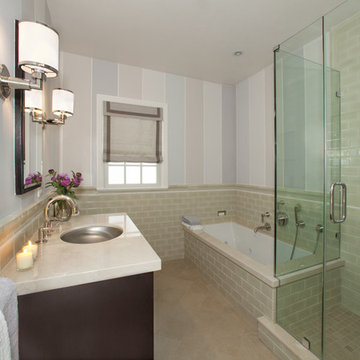
Photographer Marija Vidal, Andre Rothblatt Architecture, SF Design Build
Decorative painter, Ted Somogyi(wall stripes)
Design ideas for a small traditional master bathroom in San Francisco with subway tile, an undermount sink, flat-panel cabinets, dark wood cabinets, marble benchtops, an undermount tub, a corner shower, a one-piece toilet, green tile, multi-coloured walls and porcelain floors.
Design ideas for a small traditional master bathroom in San Francisco with subway tile, an undermount sink, flat-panel cabinets, dark wood cabinets, marble benchtops, an undermount tub, a corner shower, a one-piece toilet, green tile, multi-coloured walls and porcelain floors.
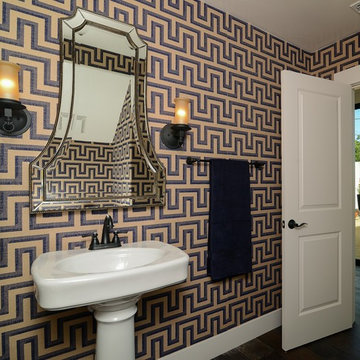
Brian Kellogg
Expansive transitional powder room in Sacramento with multi-coloured walls, dark hardwood floors and a pedestal sink.
Expansive transitional powder room in Sacramento with multi-coloured walls, dark hardwood floors and a pedestal sink.
Bathroom Design Ideas
2


