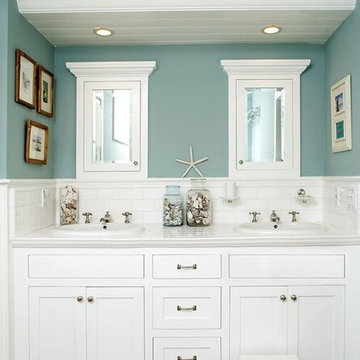Kids Bathrooms Bathroom Design Ideas
Refine by:
Budget
Sort by:Popular Today
1 - 20 of 49 photos
Item 1 of 3
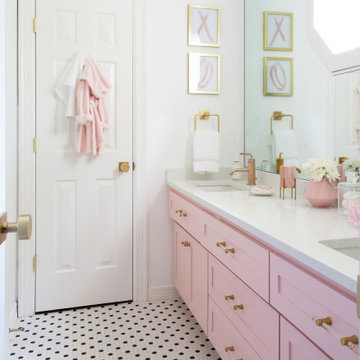
This remodel was for a family moving from Dallas to The Woodlands/Spring Area. They wanted to find a home in the area that they could remodel to their more modern style. Design kid-friendly for two young children and two dogs. You don't have to sacrifice good design for family-friendly
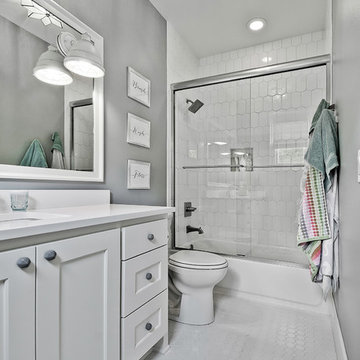
Large arts and crafts kids bathroom in Other with raised-panel cabinets, white cabinets, a shower/bathtub combo, a two-piece toilet, white tile, porcelain tile, grey walls, mosaic tile floors, an undermount sink, engineered quartz benchtops, white floor, a sliding shower screen and white benchtops.
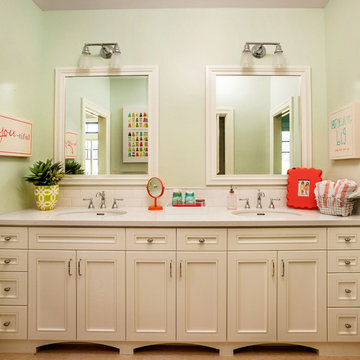
Blackstone Edge Studios
This is an example of a large transitional kids bathroom in Portland with an undermount sink, recessed-panel cabinets, beige cabinets, ceramic tile, green walls, ceramic floors, marble benchtops and white tile.
This is an example of a large transitional kids bathroom in Portland with an undermount sink, recessed-panel cabinets, beige cabinets, ceramic tile, green walls, ceramic floors, marble benchtops and white tile.
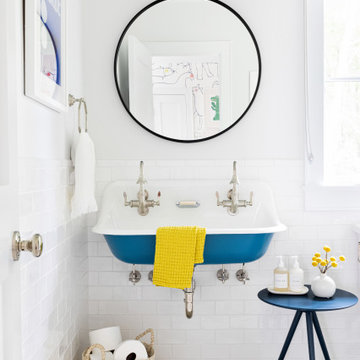
Architecture, Interior Design, Custom Furniture Design & Art Curation by Chango & Co.
Photo of a mid-sized contemporary kids bathroom in New York with a one-piece toilet, white tile, ceramic tile, white walls, cement tiles, a trough sink and beige floor.
Photo of a mid-sized contemporary kids bathroom in New York with a one-piece toilet, white tile, ceramic tile, white walls, cement tiles, a trough sink and beige floor.
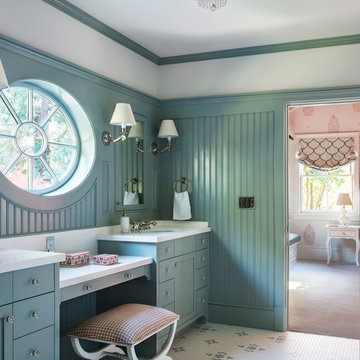
Photography by Laura Hull.
This is an example of a large traditional kids bathroom in San Francisco with flat-panel cabinets, turquoise cabinets, blue walls, mosaic tile floors, an undermount sink, engineered quartz benchtops, multi-coloured floor and white benchtops.
This is an example of a large traditional kids bathroom in San Francisco with flat-panel cabinets, turquoise cabinets, blue walls, mosaic tile floors, an undermount sink, engineered quartz benchtops, multi-coloured floor and white benchtops.
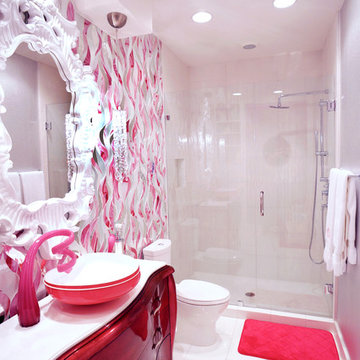
Contemporary Bathroom
Photo by Casey Dunn
Photo of a large contemporary bathroom in Austin with a vessel sink, red cabinets, an alcove shower, white tile, marble benchtops, a one-piece toilet, glass tile, multi-coloured walls and marble floors.
Photo of a large contemporary bathroom in Austin with a vessel sink, red cabinets, an alcove shower, white tile, marble benchtops, a one-piece toilet, glass tile, multi-coloured walls and marble floors.
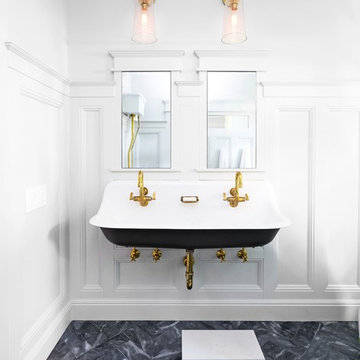
David Duncan Livingston
Inspiration for a small traditional kids bathroom in San Francisco with white cabinets, a claw-foot tub, a wall-mount toilet, gray tile, stone tile, white walls and marble floors.
Inspiration for a small traditional kids bathroom in San Francisco with white cabinets, a claw-foot tub, a wall-mount toilet, gray tile, stone tile, white walls and marble floors.

Kids bath with transom window to hallway that has light to share.
Photo of a mid-sized midcentury kids bathroom in Portland with medium wood cabinets, an alcove tub, a curbless shower, a two-piece toilet, multi-coloured tile, ceramic tile, white walls, terrazzo floors, an undermount sink, engineered quartz benchtops, white floor, a hinged shower door, white benchtops, a single vanity, a floating vanity, vaulted and flat-panel cabinets.
Photo of a mid-sized midcentury kids bathroom in Portland with medium wood cabinets, an alcove tub, a curbless shower, a two-piece toilet, multi-coloured tile, ceramic tile, white walls, terrazzo floors, an undermount sink, engineered quartz benchtops, white floor, a hinged shower door, white benchtops, a single vanity, a floating vanity, vaulted and flat-panel cabinets.
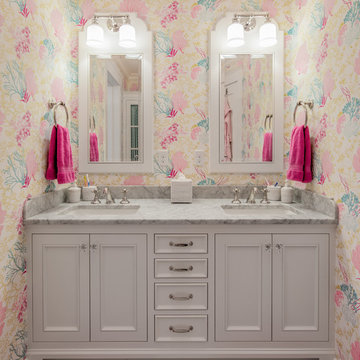
BRANDON STENGEL
Inspiration for a large traditional kids bathroom in Minneapolis with an undermount sink, white cabinets, marble benchtops, multi-coloured tile, stone tile, multi-coloured walls, marble floors and beaded inset cabinets.
Inspiration for a large traditional kids bathroom in Minneapolis with an undermount sink, white cabinets, marble benchtops, multi-coloured tile, stone tile, multi-coloured walls, marble floors and beaded inset cabinets.
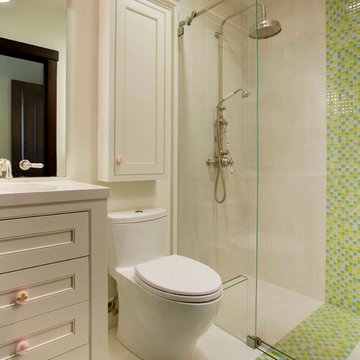
This is the girls bathroom, with rolling glass shower door, Perrin and Rowe exposed shower pipe, large rainhead and hand shower. There is a tiled strip drain in the shower under the shower pipe and also at the shower door threshold to insure that water does not escape into the room. An Aquia dual flush Toto Toilet is used with a shallow utility cabinet above. The vanity faucet is mounted to the face of the mirror and there is a glazed white painted finish applied with girly pink drawer pulls.
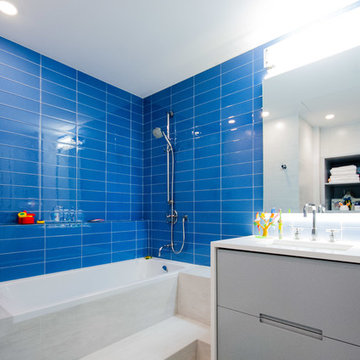
The materials we chose draw inspiration from (and balances) contemporary aesthetics and the jubilant energy we experience during our younger years. We created a long step and a long bench to provide seating for the parents while bathing the child. Vanity and concealed storage niche are spaces for towels and toiletry. The glass tiles hue harmonizes very well with grey toned floors and remaining walls resulting in a one of a kind delicate space.
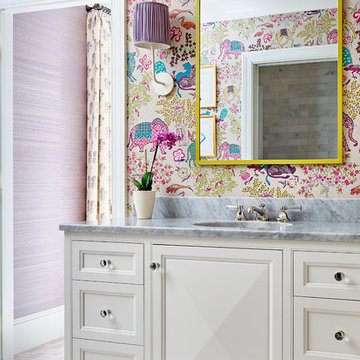
Dustin.Peck.Photography.Inc
Inspiration for a mid-sized transitional kids bathroom in Other with white cabinets, marble floors, an undermount sink, marble benchtops, white floor, multi-coloured walls and recessed-panel cabinets.
Inspiration for a mid-sized transitional kids bathroom in Other with white cabinets, marble floors, an undermount sink, marble benchtops, white floor, multi-coloured walls and recessed-panel cabinets.
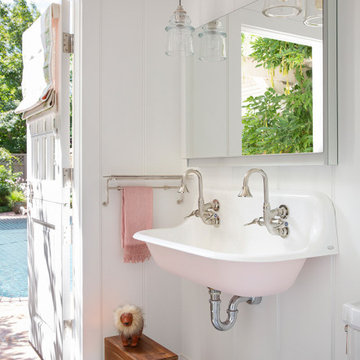
The family living in this shingled roofed home on the Peninsula loves color and pattern. At the heart of the two-story house, we created a library with high gloss lapis blue walls. The tête-à-tête provides an inviting place for the couple to read while their children play games at the antique card table. As a counterpoint, the open planned family, dining room, and kitchen have white walls. We selected a deep aubergine for the kitchen cabinetry. In the tranquil master suite, we layered celadon and sky blue while the daughters' room features pink, purple, and citrine.
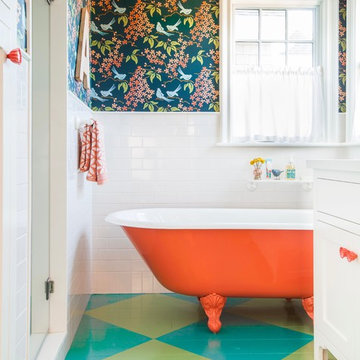
John Ellis for Country Living
Inspiration for a mid-sized country kids wet room bathroom in Los Angeles with shaker cabinets, white cabinets, a claw-foot tub, subway tile, blue walls, painted wood floors, engineered quartz benchtops, a hinged shower door, white tile and multi-coloured floor.
Inspiration for a mid-sized country kids wet room bathroom in Los Angeles with shaker cabinets, white cabinets, a claw-foot tub, subway tile, blue walls, painted wood floors, engineered quartz benchtops, a hinged shower door, white tile and multi-coloured floor.
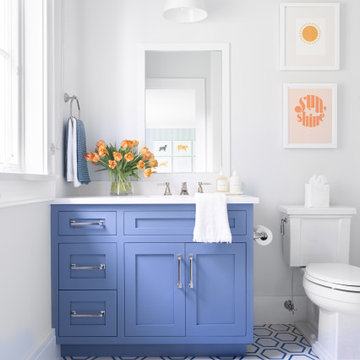
Architecture, Interior Design, Custom Furniture Design & Art Curation by Chango & Co.
Mid-sized traditional kids bathroom in New York with recessed-panel cabinets, blue cabinets, a corner tub, a shower/bathtub combo, a one-piece toilet, white tile, ceramic tile, white walls, cement tiles, an integrated sink, marble benchtops, blue floor, a shower curtain and white benchtops.
Mid-sized traditional kids bathroom in New York with recessed-panel cabinets, blue cabinets, a corner tub, a shower/bathtub combo, a one-piece toilet, white tile, ceramic tile, white walls, cement tiles, an integrated sink, marble benchtops, blue floor, a shower curtain and white benchtops.
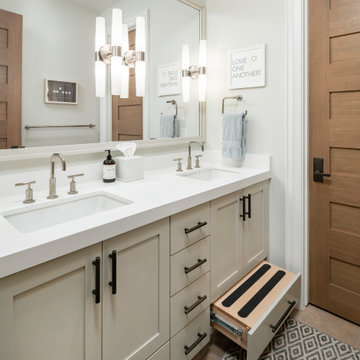
Photo of a large country kids bathroom in Salt Lake City with recessed-panel cabinets, beige cabinets, a freestanding tub, a shower/bathtub combo, a one-piece toilet, white tile, white walls, ceramic floors, an undermount sink, engineered quartz benchtops, beige floor, a hinged shower door and white benchtops.
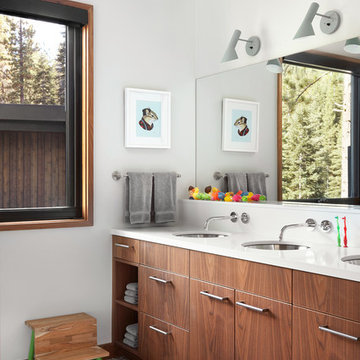
Photo: Lisa Petrole
Design ideas for an expansive contemporary kids bathroom in San Francisco with flat-panel cabinets, dark wood cabinets, white walls, porcelain floors, an undermount sink, engineered quartz benchtops and grey floor.
Design ideas for an expansive contemporary kids bathroom in San Francisco with flat-panel cabinets, dark wood cabinets, white walls, porcelain floors, an undermount sink, engineered quartz benchtops and grey floor.
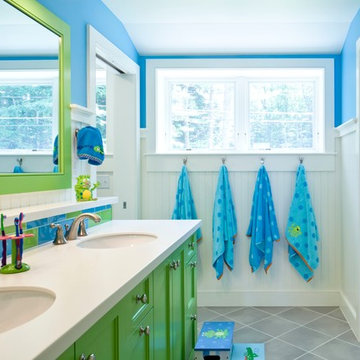
Sandy Agrafiotis
This is an example of a beach style kids bathroom in Portland Maine with green cabinets, multi-coloured tile, ceramic floors, an undermount sink, recessed-panel cabinets, stone tile and blue walls.
This is an example of a beach style kids bathroom in Portland Maine with green cabinets, multi-coloured tile, ceramic floors, an undermount sink, recessed-panel cabinets, stone tile and blue walls.
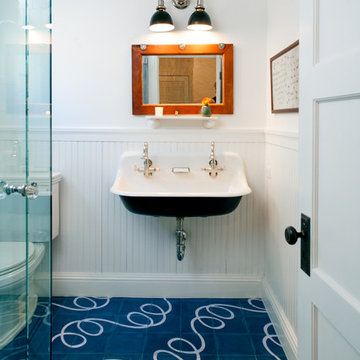
Lee Manning Photography
Inspiration for a mid-sized country 3/4 bathroom in Los Angeles with a trough sink, a two-piece toilet, white walls, ceramic floors and blue floor.
Inspiration for a mid-sized country 3/4 bathroom in Los Angeles with a trough sink, a two-piece toilet, white walls, ceramic floors and blue floor.
Kids Bathrooms Bathroom Design Ideas
1


