All Showers Kids Bathrooms Bathroom Design Ideas
Refine by:
Budget
Sort by:Popular Today
1 - 20 of 451 photos
Item 1 of 3
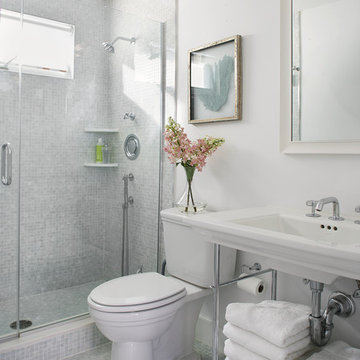
The soft green opalescent tile in the shower and on the floor creates a subtle tactile geometry, in harmony with the matte white paint used on the wall and ceiling; semi gloss is used on the trim for additional subtle contrast. The sink has clean simple lines while providing much-needed accessible storage space. A clear frameless shower enclosure allows unobstructed views of the space.
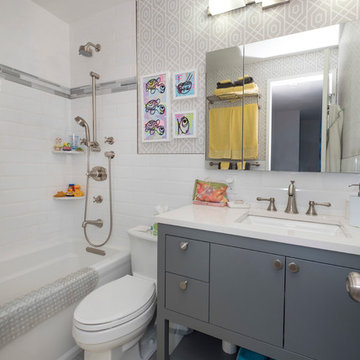
Design ideas for a small modern kids bathroom in New York with flat-panel cabinets, dark wood cabinets, an open shower, a one-piece toilet, stone tile, white walls, marble floors, an undermount sink, marble benchtops and an alcove tub.
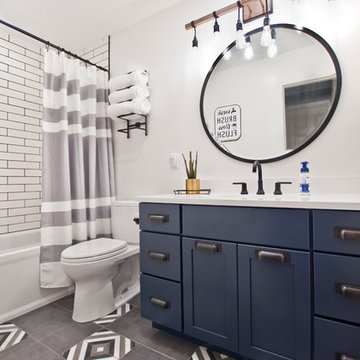
This is an example of a small modern 3/4 bathroom in Nashville with shaker cabinets, blue cabinets, an alcove tub, a shower/bathtub combo, a two-piece toilet, white tile, porcelain tile, white walls, porcelain floors, an undermount sink, engineered quartz benchtops, grey floor, a shower curtain and white benchtops.
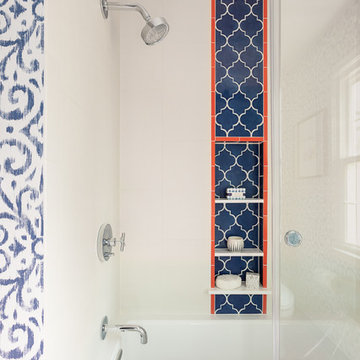
Echoed by an eye-catching niche in the shower, bright orange and blue bathroom tiles and matching trim from Fireclay Tile give this boho-inspired kids' bath a healthy dose of pep. Sample handmade bathroom tiles at FireclayTile.com. Handmade trim options available.
FIRECLAY TILE SHOWN
Ogee Floor Tile in Ember
Handmade Cove Base Tile in Lake Tahoe
Ogee Shower Niche Tile in Lake Tahoe
Handmade Shower Niche Trim in Ember
DESIGN
Maria Causey Interior Design
PHOTOS
Christy Kosnic
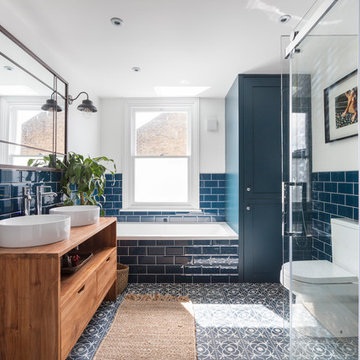
Nathalie Priem
Design ideas for a mid-sized transitional kids bathroom in London with flat-panel cabinets, medium wood cabinets, a drop-in tub, a corner shower, a two-piece toilet, blue tile, subway tile, white walls, cement tiles, a vessel sink, wood benchtops, multi-coloured floor and brown benchtops.
Design ideas for a mid-sized transitional kids bathroom in London with flat-panel cabinets, medium wood cabinets, a drop-in tub, a corner shower, a two-piece toilet, blue tile, subway tile, white walls, cement tiles, a vessel sink, wood benchtops, multi-coloured floor and brown benchtops.
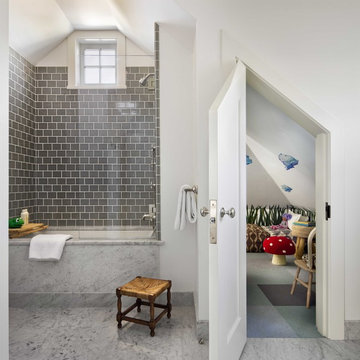
Inspiration for a mid-sized beach style kids bathroom in Boston with a shower/bathtub combo, gray tile, an undermount tub, white walls, marble floors and grey floor.
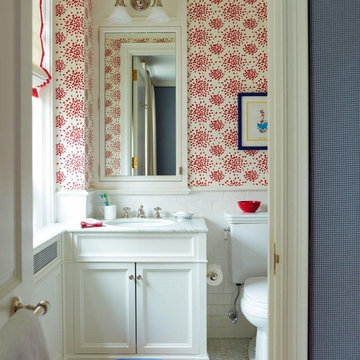
The children's bathroom has playful wallpaper and a custom designed vanity that integrates into the wainscot around the room. Interior Design by Ashley Whitakker.
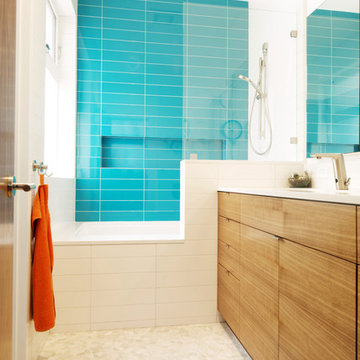
AT6 Architecture - Boor Bridges Architecture - Semco Engineering Inc. - Stephanie Jaeger Photography
Inspiration for a modern 3/4 bathroom in San Francisco with flat-panel cabinets, an alcove tub, a shower/bathtub combo, blue tile, pebble tile floors and light wood cabinets.
Inspiration for a modern 3/4 bathroom in San Francisco with flat-panel cabinets, an alcove tub, a shower/bathtub combo, blue tile, pebble tile floors and light wood cabinets.
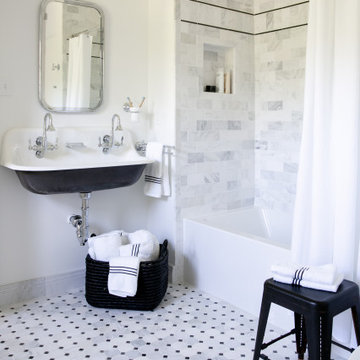
Photography by Meghan Mehan Photography
Photo of a small transitional kids bathroom in New York with an alcove tub, a shower/bathtub combo, white tile, marble, white walls, marble floors, a trough sink, white floor, a shower curtain, a double vanity and a niche.
Photo of a small transitional kids bathroom in New York with an alcove tub, a shower/bathtub combo, white tile, marble, white walls, marble floors, a trough sink, white floor, a shower curtain, a double vanity and a niche.
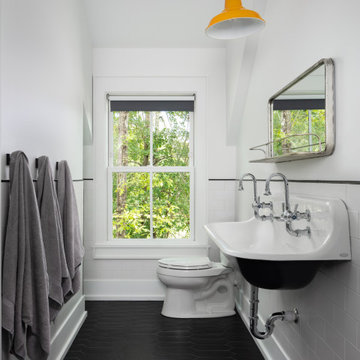
Kid's bathroom of modern luxury farmhouse in Pass Christian Mississippi photographed for Watters Architecture by Birmingham Alabama based architectural and interiors photographer Tommy Daspit.
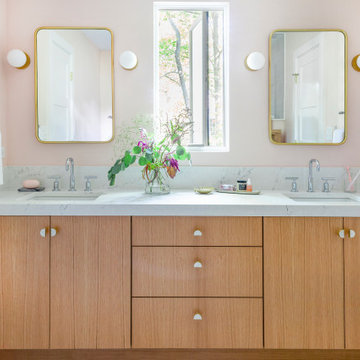
Free ebook, Creating the Ideal Kitchen. DOWNLOAD NOW
Designed by: Susan Klimala, CKD, CBD
Photography by: LOMA Studios
For more information on kitchen and bath design ideas go to: www.kitchenstudio-ge.com

Andrea Rugg Photography
Small traditional kids bathroom in Minneapolis with blue cabinets, a corner shower, a two-piece toilet, black and white tile, ceramic tile, blue walls, marble floors, an undermount sink, engineered quartz benchtops, grey floor, a hinged shower door, white benchtops and shaker cabinets.
Small traditional kids bathroom in Minneapolis with blue cabinets, a corner shower, a two-piece toilet, black and white tile, ceramic tile, blue walls, marble floors, an undermount sink, engineered quartz benchtops, grey floor, a hinged shower door, white benchtops and shaker cabinets.
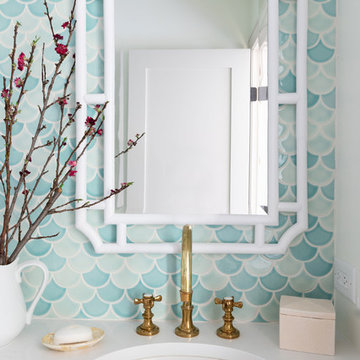
Fun turquoise mermaid tile backsplash in a girls' shared bathroom. Remodeled space includes new custom vanity, lighting, bamboo mirrors, aged brass faucets, penny floor tile, and vintage style runner. Photo by Emily Kennedy Photography.
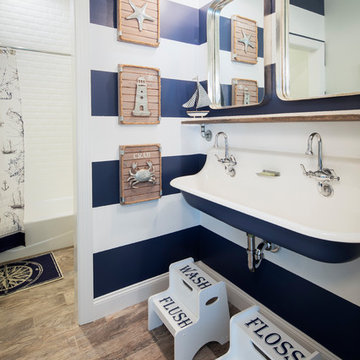
Playful and nautical kids bathroom! The large sink and separation of spaces allows each space to be used even if the other is occupied! This bathroom style also works well off of a bunk room!
Photography by John Martinelli
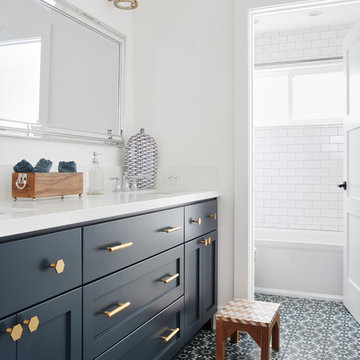
Beach style kids bathroom in San Francisco with shaker cabinets, blue cabinets, an alcove tub, white tile, subway tile, white walls, an undermount sink, multi-coloured floor, white benchtops, a shower/bathtub combo, a two-piece toilet, cement tiles, engineered quartz benchtops and a shower curtain.
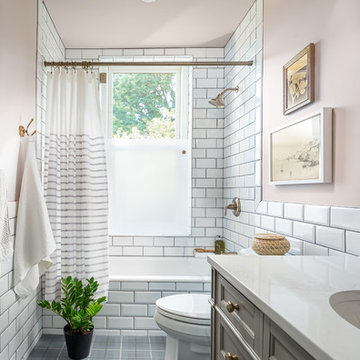
This hall bathroom renovation was created from a tiny little nursery. We designed the bathtub to go in the back of the space where the plumbing was located but had to get really creative for ensuring privacy (with a view). So, we installed a partially frosted glass door that allowed flexibility to open and clean but still protected the historic wooden windows. It also allows for a beautiful view of the trees in the front yard while also providing privacy when taking showers.
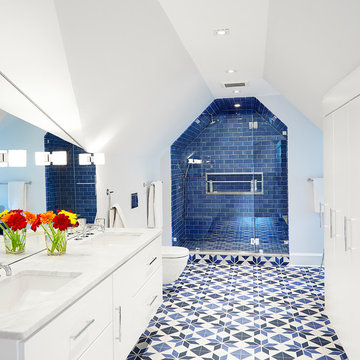
alyssa kirsten
Design ideas for a large modern kids bathroom in Wilmington with flat-panel cabinets, white cabinets, an alcove shower, a wall-mount toilet, blue tile, ceramic tile, white walls, porcelain floors, an undermount sink, marble benchtops, blue floor, a hinged shower door and white benchtops.
Design ideas for a large modern kids bathroom in Wilmington with flat-panel cabinets, white cabinets, an alcove shower, a wall-mount toilet, blue tile, ceramic tile, white walls, porcelain floors, an undermount sink, marble benchtops, blue floor, a hinged shower door and white benchtops.
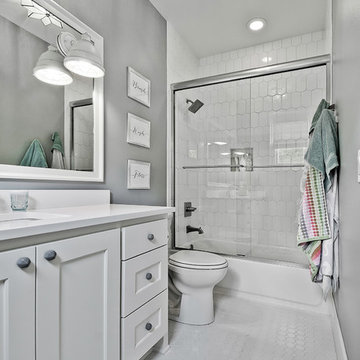
Large arts and crafts kids bathroom in Other with raised-panel cabinets, white cabinets, a shower/bathtub combo, a two-piece toilet, white tile, porcelain tile, grey walls, mosaic tile floors, an undermount sink, engineered quartz benchtops, white floor, a sliding shower screen and white benchtops.
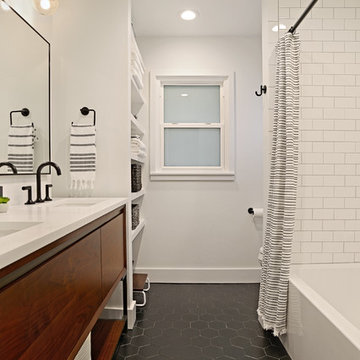
To create enough room to add a dual vanity, Blackline integrated an adjacent closet and borrowed some square footage from an existing closet to the space. The new modern vanity includes stained walnut flat panel cabinets and is topped with white Quartz and matte black fixtures.
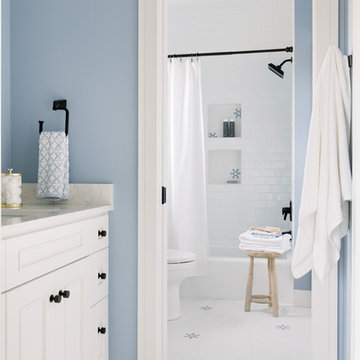
Design ideas for a large beach style kids bathroom in Minneapolis with white cabinets, an alcove tub, a shower/bathtub combo, a one-piece toilet, subway tile, mosaic tile floors, an undermount sink, marble benchtops, white floor, a shower curtain, white tile and blue walls.
All Showers Kids Bathrooms Bathroom Design Ideas
1

