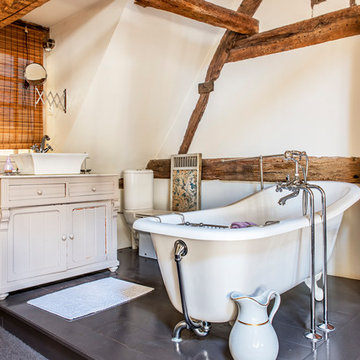All Toilets Bathroom Design Ideas
Refine by:
Budget
Sort by:Popular Today
1 - 20 of 29 photos
Item 1 of 3
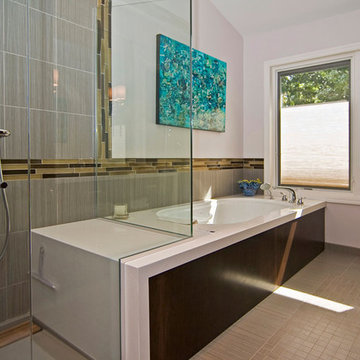
The Bain Ultra Elegancia soaking tub echoes the shape of the vanity across from it in this St. Louis modern master bathroom remodel. The cherry wood tub surround is topped by Cambria Whitehall quartz, which moves into the glass-enclosed walk-in shower to form a bench seat. Both tub and shower have Hansgrohe chrome fixtures. The porcelain tile on the heated floor also moves up the walls, accented by iridescent glass tiles. Pella windows bring abundant light to the new space.
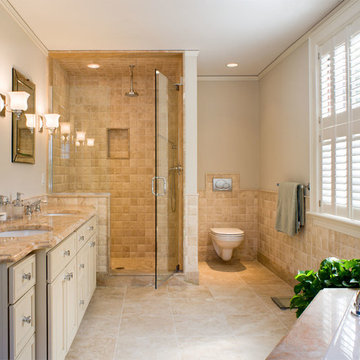
Architect: Mary Brewster, Brewster Thornton Group
Inspiration for a mid-sized traditional master bathroom in Providence with an undermount sink, recessed-panel cabinets, beige cabinets, a drop-in tub, an alcove shower, a wall-mount toilet, beige tile, limestone, beige walls, limestone floors, limestone benchtops, beige floor and a shower curtain.
Inspiration for a mid-sized traditional master bathroom in Providence with an undermount sink, recessed-panel cabinets, beige cabinets, a drop-in tub, an alcove shower, a wall-mount toilet, beige tile, limestone, beige walls, limestone floors, limestone benchtops, beige floor and a shower curtain.
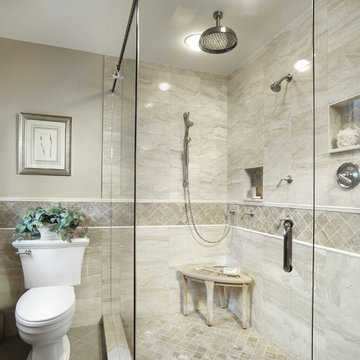
Photo of a traditional bathroom in Chicago with a corner shower, a two-piece toilet and beige tile.
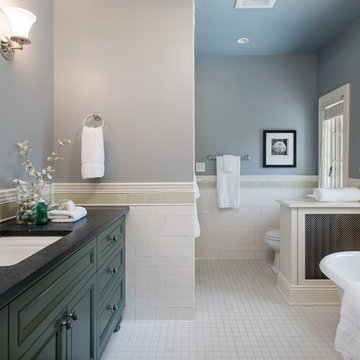
Photo of a large traditional master bathroom in Seattle with a freestanding tub, subway tile, an undermount sink, recessed-panel cabinets, green cabinets, a one-piece toilet, white tile, blue walls, engineered quartz benchtops and white floor.
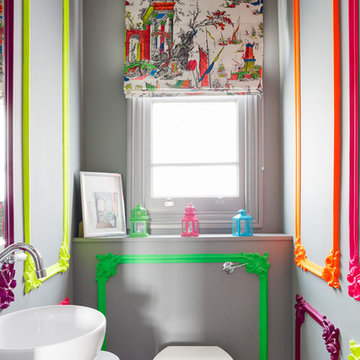
Andrew Beasley
Inspiration for a small eclectic powder room in London with a one-piece toilet, grey walls and a vessel sink.
Inspiration for a small eclectic powder room in London with a one-piece toilet, grey walls and a vessel sink.
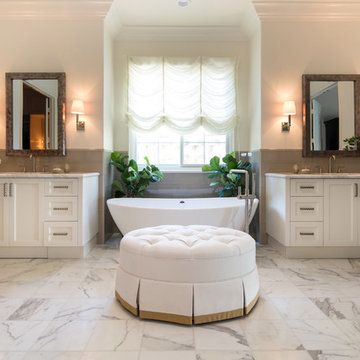
Lori Dennis Interior Design
SoCal Contractor Construction
Erika Bierman Photography
Photo of a large traditional master bathroom in San Diego with shaker cabinets, white cabinets, a freestanding tub, a one-piece toilet, white walls, marble floors, an undermount sink and marble benchtops.
Photo of a large traditional master bathroom in San Diego with shaker cabinets, white cabinets, a freestanding tub, a one-piece toilet, white walls, marble floors, an undermount sink and marble benchtops.
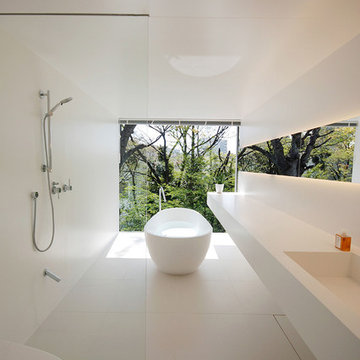
Tokyo, Japan
Residence
2014
Inspiration for a modern wet room bathroom in Tokyo Suburbs with a freestanding tub, a one-piece toilet, white tile, white walls, an integrated sink, white floor and an open shower.
Inspiration for a modern wet room bathroom in Tokyo Suburbs with a freestanding tub, a one-piece toilet, white tile, white walls, an integrated sink, white floor and an open shower.
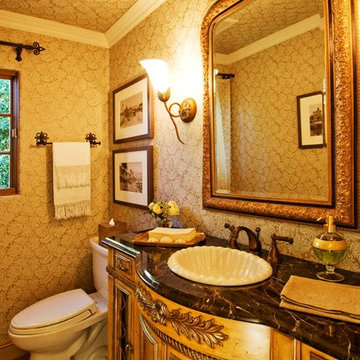
This is an example of a small traditional powder room in Seattle with marble benchtops, beaded inset cabinets, medium wood cabinets, a two-piece toilet, a drop-in sink and yellow walls.
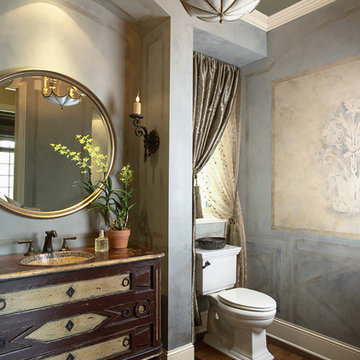
Traditional powder room in Minneapolis with a two-piece toilet and dark hardwood floors.
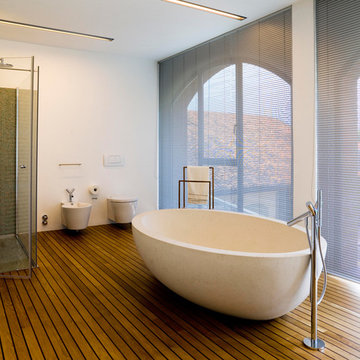
Mario Ciampi
Design ideas for a large contemporary bathroom in Florence with a freestanding tub, a corner shower, a wall-mount toilet, white walls and medium hardwood floors.
Design ideas for a large contemporary bathroom in Florence with a freestanding tub, a corner shower, a wall-mount toilet, white walls and medium hardwood floors.
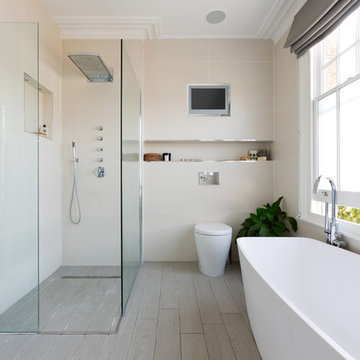
Contemporary master bathroom in London with a freestanding tub, a curbless shower, beige tile, light hardwood floors and a one-piece toilet.
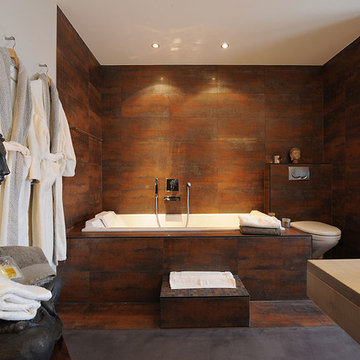
Design ideas for an asian master bathroom in Montreal with a wall-mount toilet, a vessel sink, a corner shower, porcelain tile, white walls, concrete floors, brown tile and a drop-in tub.
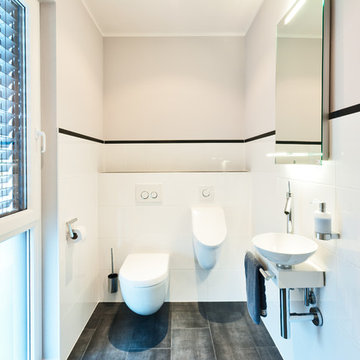
Kristof Lemp
Inspiration for a mid-sized contemporary powder room in Frankfurt with white tile, ceramic tile, ceramic floors, a vessel sink, an urinal and white walls.
Inspiration for a mid-sized contemporary powder room in Frankfurt with white tile, ceramic tile, ceramic floors, a vessel sink, an urinal and white walls.
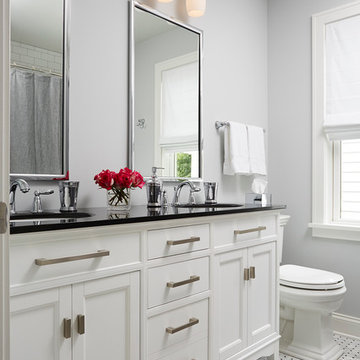
This remodel went from a tiny story-and-a-half Cape Cod, to a charming full two-story home. A second full bath on the upper level with a double vanity provides a perfect place for two growing children to get ready in the morning. The walls are painted in Silvery Moon 1604 by Benjamin Moore.
Space Plans, Building Design, Interior & Exterior Finishes by Anchor Builders. Photography by Alyssa Lee Photography.
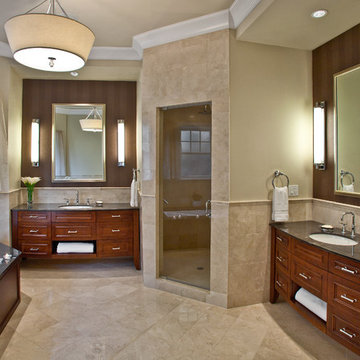
Photo of an expansive traditional master bathroom in Chicago with a corner shower, an undermount sink, recessed-panel cabinets, medium wood cabinets, limestone benchtops, an undermount tub, a two-piece toilet, beige tile, stone tile, beige walls and marble floors.
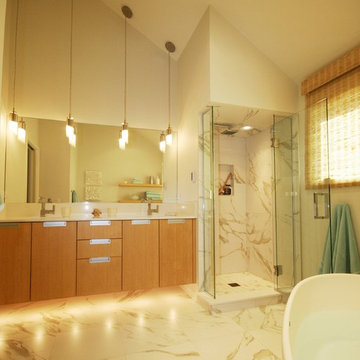
Design Objectives:
- Create a restful getaway
- Create updated contemporary feel
- Provide a large soaking tub
- Take advantage of soaring vaulted ceiling to create drama
Special Features
- Ceiling mounted pendant lighting on angled vaulted ceiling
- Wall hung vanities with lighted toe kick
- Custom plinth block provides deck for roman faucet
- Easy to maintain porcelain tile floor & quartz countertops
- Rainhead & personal body sprays in bath
Cabinetry: Jay Rambo, Door style - Torino, Finish - Canadian Oak.
Tile: Main floor - Exedra Calacatta Silk, Shower floor - Exedra Calacatta, Shower walls, plinth & ceiling - Exedra Callacatta Silk
Plumbing: Tub - MTI, Faucets - Danze, Sinks - Kohler, Toilet - Toto
Countertops: Material - Silestone Hanstone Bianco Canvas, Edge profile - Square
Designed by: Susan Klimala, CKD, CBD
Photo by: Dawn Jackman
For more information on kitchen and bath design ideas go to: www.kitchenstudio-ge.com
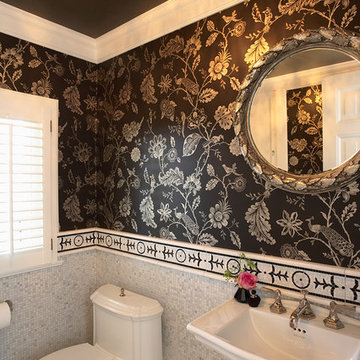
Architect: Cook Architectural Design Studio
General Contractor: Erotas Building Corp
Photo Credit: Susan Gilmore Photography
Photo of a traditional powder room in Minneapolis with mosaic tile, a pedestal sink, mosaic tile floors and a one-piece toilet.
Photo of a traditional powder room in Minneapolis with mosaic tile, a pedestal sink, mosaic tile floors and a one-piece toilet.
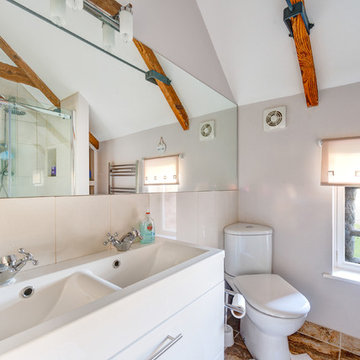
Beautiful South Devon Smallholding, with a traditional stone-built farmhouse and barns - interior shot showing the en-suite bathroom to the master bedroom in the converted barn. Colin Cadle Photography, Photo Styling by Jan Cadle
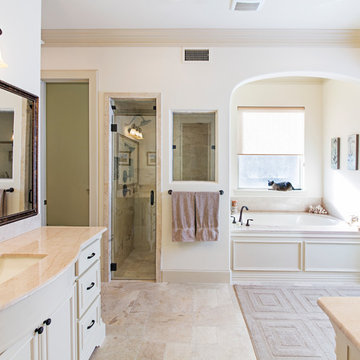
Terri Glanger Photography
www.glanger.com
Inspiration for a large traditional bathroom in Dallas with a curbless shower, travertine benchtops, an undermount sink, recessed-panel cabinets, white cabinets, an undermount tub, a two-piece toilet, beige tile, stone tile, beige walls and limestone floors.
Inspiration for a large traditional bathroom in Dallas with a curbless shower, travertine benchtops, an undermount sink, recessed-panel cabinets, white cabinets, an undermount tub, a two-piece toilet, beige tile, stone tile, beige walls and limestone floors.
All Toilets Bathroom Design Ideas
1


