All Toilets Bathroom Design Ideas
Refine by:
Budget
Sort by:Popular Today
1 - 20 of 465 photos
Item 1 of 3
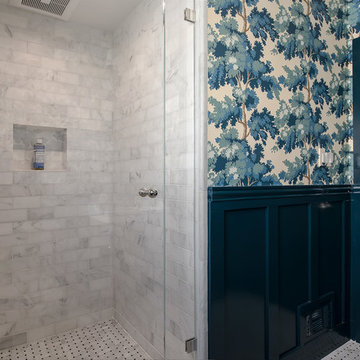
This is an example of a small traditional 3/4 bathroom in San Francisco with open cabinets, an alcove shower, a two-piece toilet, white tile, marble, multi-coloured walls, marble floors, a console sink, solid surface benchtops, white floor and a hinged shower door.
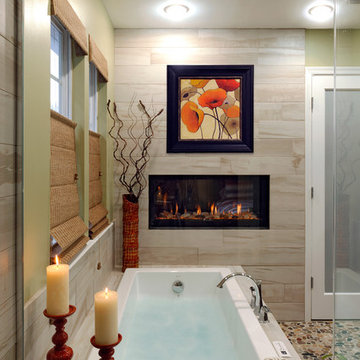
View from within the shower - A luxury bubble tub with a horizontal flame fireplace.
Photo: Bob Narod
Photo of a mid-sized transitional master bathroom in DC Metro with an undermount sink, flat-panel cabinets, dark wood cabinets, a drop-in tub, a two-piece toilet, porcelain tile, green walls, porcelain floors and beige tile.
Photo of a mid-sized transitional master bathroom in DC Metro with an undermount sink, flat-panel cabinets, dark wood cabinets, a drop-in tub, a two-piece toilet, porcelain tile, green walls, porcelain floors and beige tile.
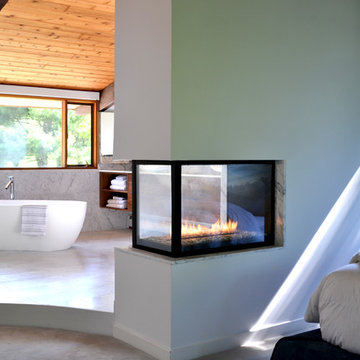
design by d.schmunk ids, general contractor, High Street Design, Siimsbury, CT. Photos by E. Barry of Rehabitat
Design ideas for a large midcentury master bathroom in New York with a vessel sink, marble benchtops, a freestanding tub, a curbless shower, a one-piece toilet, stone tile, white walls and marble floors.
Design ideas for a large midcentury master bathroom in New York with a vessel sink, marble benchtops, a freestanding tub, a curbless shower, a one-piece toilet, stone tile, white walls and marble floors.
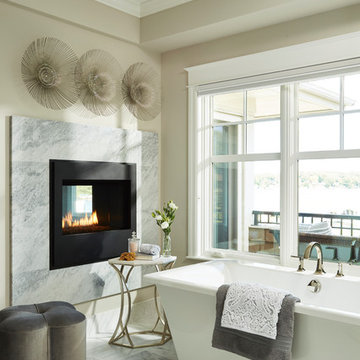
Hendel Homes
Alyssa Lee Photography
Expansive transitional master bathroom in Minneapolis with recessed-panel cabinets, white cabinets, a freestanding tub, a corner shower, a one-piece toilet, gray tile, marble, beige walls, marble floors, an undermount sink, quartzite benchtops, white floor, a hinged shower door and white benchtops.
Expansive transitional master bathroom in Minneapolis with recessed-panel cabinets, white cabinets, a freestanding tub, a corner shower, a one-piece toilet, gray tile, marble, beige walls, marble floors, an undermount sink, quartzite benchtops, white floor, a hinged shower door and white benchtops.
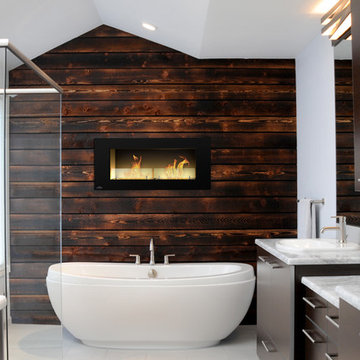
This is my favorite shot incorporating all of the design elements in the room. The simple blue grey tile and wall colors complement the amazing quartzite countertops. The dark wood cabinets and wall paneling provide just the right amount of warmth to the room.
Bill Watt Photography
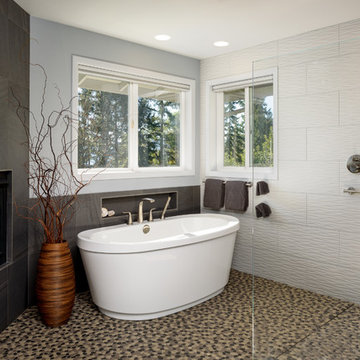
Photos courtesy of Jesse Young Property and Real Estate Photography
Inspiration for a large contemporary master bathroom in Seattle with flat-panel cabinets, medium wood cabinets, a freestanding tub, an open shower, a two-piece toilet, gray tile, ceramic tile, blue walls, pebble tile floors, an undermount sink, engineered quartz benchtops, multi-coloured floor and an open shower.
Inspiration for a large contemporary master bathroom in Seattle with flat-panel cabinets, medium wood cabinets, a freestanding tub, an open shower, a two-piece toilet, gray tile, ceramic tile, blue walls, pebble tile floors, an undermount sink, engineered quartz benchtops, multi-coloured floor and an open shower.
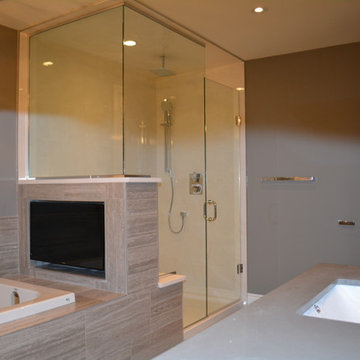
Bathroom Renovations by Zzone Homes
This is an example of a mid-sized transitional bathroom in Toronto with an alcove shower, a one-piece toilet, multi-coloured tile, porcelain tile, grey walls, porcelain floors, an undermount sink, quartzite benchtops and a drop-in tub.
This is an example of a mid-sized transitional bathroom in Toronto with an alcove shower, a one-piece toilet, multi-coloured tile, porcelain tile, grey walls, porcelain floors, an undermount sink, quartzite benchtops and a drop-in tub.
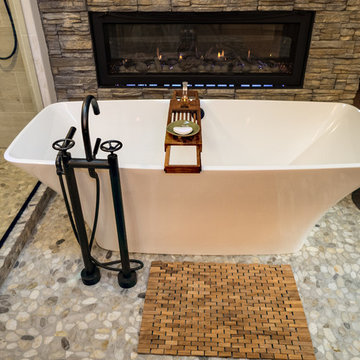
Another view of this incredible Urban/Rustic setting. Note the Industrial designed tub fixture.
Visions in Photography
Mid-sized country master bathroom in Detroit with recessed-panel cabinets, medium wood cabinets, a freestanding tub, a corner shower, a two-piece toilet, gray tile, ceramic tile, beige walls, ceramic floors, an undermount sink, concrete benchtops, grey floor and a hinged shower door.
Mid-sized country master bathroom in Detroit with recessed-panel cabinets, medium wood cabinets, a freestanding tub, a corner shower, a two-piece toilet, gray tile, ceramic tile, beige walls, ceramic floors, an undermount sink, concrete benchtops, grey floor and a hinged shower door.
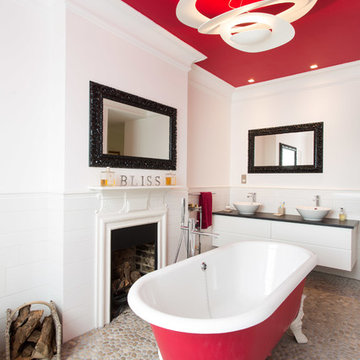
Design ideas for a mid-sized contemporary master bathroom in Other with a vessel sink, a claw-foot tub, a one-piece toilet, white cabinets, white tile, ceramic tile, an open shower, pebble tile floors and beige floor.
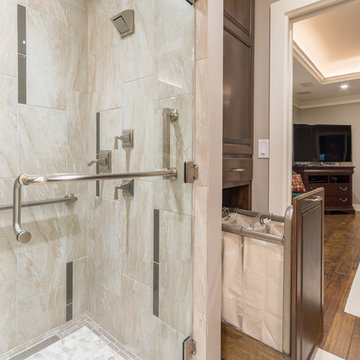
Christopher Davison, AIA
Design ideas for a mid-sized transitional 3/4 bathroom in Austin with raised-panel cabinets, medium wood cabinets, a curbless shower, a wall-mount toilet, gray tile, glass tile, beige walls, porcelain floors, an undermount sink and granite benchtops.
Design ideas for a mid-sized transitional 3/4 bathroom in Austin with raised-panel cabinets, medium wood cabinets, a curbless shower, a wall-mount toilet, gray tile, glass tile, beige walls, porcelain floors, an undermount sink and granite benchtops.
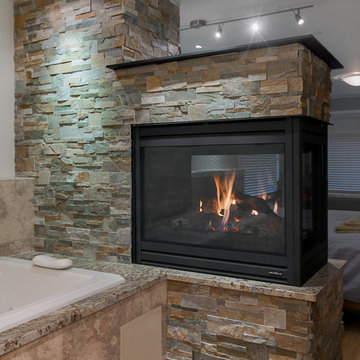
This Kirkland couple purchased their home with the vision to remodel the lower floor into a master suite. H2D Architecture + Design worked closely with the owner to develop a plan to create an open plan master suite with a bedroom, bathroom, and walk-in closet. The bedroom and bathroom are divided with a three-sided gas fireplace. A large soaking tub and walk-in shower provide a spa-like atmosphere for the master bathroom.
Design by: Heidi Helgeson, H2D Architecture + Design
Built by: Harjo Construction
Photos by: Cleary O'Farrell
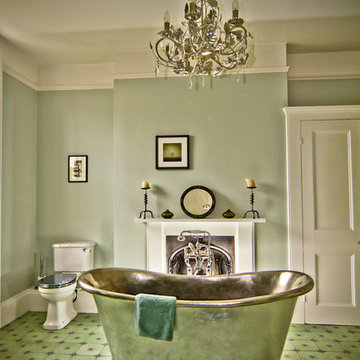
Tim Burton
This is an example of a traditional bathroom in Sussex with a freestanding tub, a two-piece toilet, green walls and green floor.
This is an example of a traditional bathroom in Sussex with a freestanding tub, a two-piece toilet, green walls and green floor.
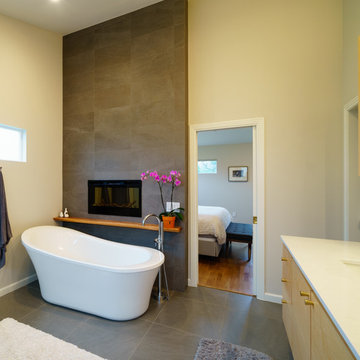
Matthew Manuel
Inspiration for a mid-sized modern master bathroom in Austin with flat-panel cabinets, light wood cabinets, a freestanding tub, a curbless shower, a two-piece toilet, white tile, stone slab, beige walls, porcelain floors, a trough sink, quartzite benchtops, grey floor, a hinged shower door and white benchtops.
Inspiration for a mid-sized modern master bathroom in Austin with flat-panel cabinets, light wood cabinets, a freestanding tub, a curbless shower, a two-piece toilet, white tile, stone slab, beige walls, porcelain floors, a trough sink, quartzite benchtops, grey floor, a hinged shower door and white benchtops.
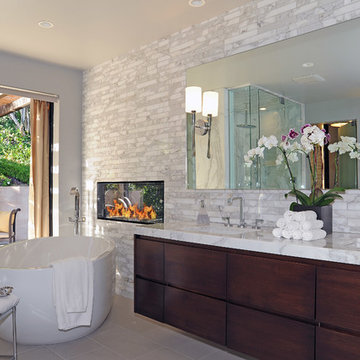
Master bathroom's wall is tiled with carrera gold marble tiles and carrera gold slab counter top. Chrome fixtures are complimenting the beautiful marble. Mirror is raised a few inches from the wall. Sconces provide a better lighting.
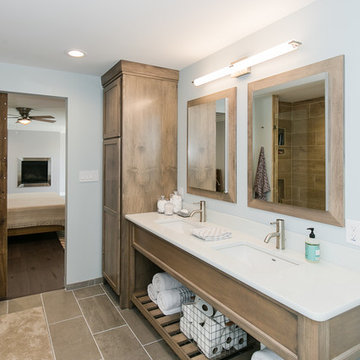
Small arts and crafts master bathroom in St Louis with shaker cabinets, medium wood cabinets, a freestanding tub, an open shower, a one-piece toilet, brown tile, ceramic tile, grey walls, ceramic floors, an undermount sink, engineered quartz benchtops and beige floor.
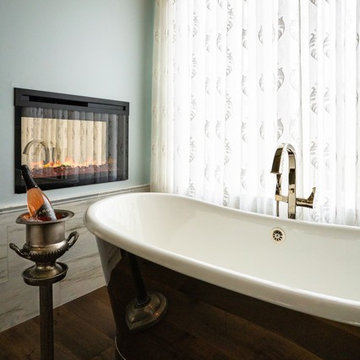
Tina Kuhlmann - Primrose Designs
Location: Rancho Santa Fe, CA, USA
Luxurious French inspired master bedroom nestled in Rancho Santa Fe with intricate details and a soft yet sophisticated palette. Photographed by John Lennon Photography https://www.primrosedi.com
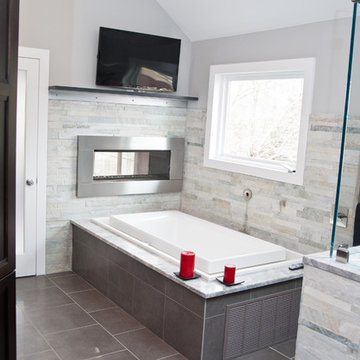
Project designed and developed by the Design Build Pros. Project managed and built by ProSkill Construction.
Photo of a large contemporary master bathroom in Newark with shaker cabinets, dark wood cabinets, a drop-in tub, an alcove shower, a one-piece toilet, gray tile, white tile, stone tile, grey walls, ceramic floors, an undermount sink and marble benchtops.
Photo of a large contemporary master bathroom in Newark with shaker cabinets, dark wood cabinets, a drop-in tub, an alcove shower, a one-piece toilet, gray tile, white tile, stone tile, grey walls, ceramic floors, an undermount sink and marble benchtops.
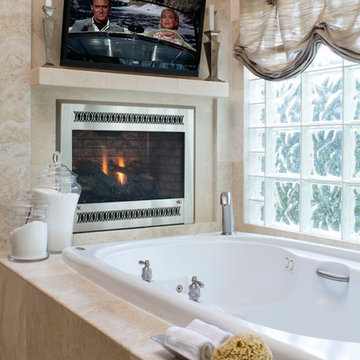
Photo by Meghan Beierle.
Design ideas for a large transitional master bathroom in Orange County with raised-panel cabinets, dark wood cabinets, a drop-in tub, a corner shower, a two-piece toilet, beige tile, stone slab, beige walls, travertine floors, a drop-in sink and marble benchtops.
Design ideas for a large transitional master bathroom in Orange County with raised-panel cabinets, dark wood cabinets, a drop-in tub, a corner shower, a two-piece toilet, beige tile, stone slab, beige walls, travertine floors, a drop-in sink and marble benchtops.
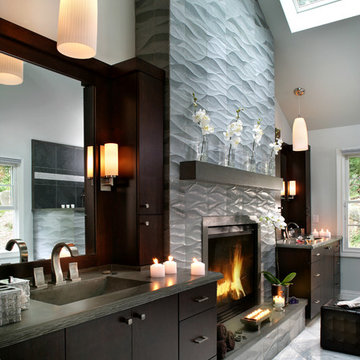
Peter Rymwid
Photo of a mid-sized contemporary bathroom in New York with flat-panel cabinets, concrete benchtops, a one-piece toilet, an integrated sink, dark wood cabinets, gray tile, porcelain tile, white walls and grey benchtops.
Photo of a mid-sized contemporary bathroom in New York with flat-panel cabinets, concrete benchtops, a one-piece toilet, an integrated sink, dark wood cabinets, gray tile, porcelain tile, white walls and grey benchtops.
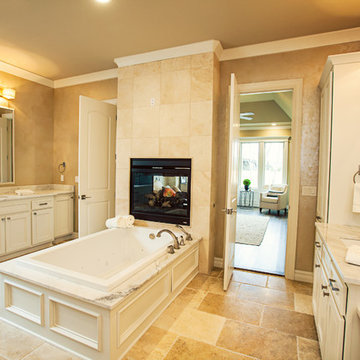
Master bath suite with white shaker style, recessed panel custom cabinetry. Tub surround customized to match with view of see-through fireplace into master bedroom. Dual vanities with high end specialty hardware and limestone flooring. Marble countertops with undermount ceramic sinks. Dual entry shower, flanked by two walk in closets.
All Toilets Bathroom Design Ideas
1

