Single Vanities All Wall Treatments Bathroom Design Ideas
Refine by:
Budget
Sort by:Popular Today
81 - 100 of 116 photos
Item 1 of 3
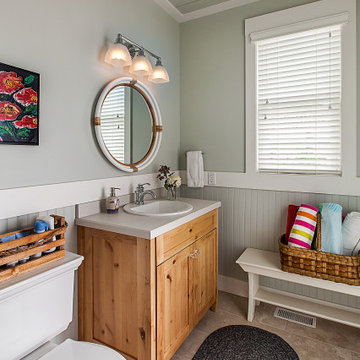
Design ideas for a beach style powder room in Grand Rapids with light wood cabinets, grey walls, a drop-in sink, engineered quartz benchtops, beige floor, shaker cabinets, a two-piece toilet, grey benchtops, a freestanding vanity, timber and decorative wall panelling.
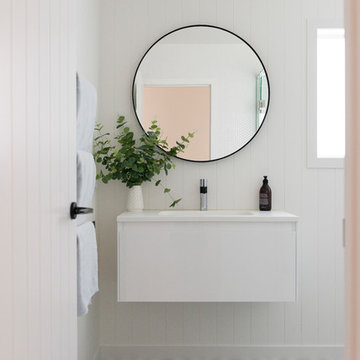
Helen Bankers
Design ideas for a contemporary bathroom in Auckland with flat-panel cabinets, white cabinets, white walls, multi-coloured floor, white benchtops and planked wall panelling.
Design ideas for a contemporary bathroom in Auckland with flat-panel cabinets, white cabinets, white walls, multi-coloured floor, white benchtops and planked wall panelling.
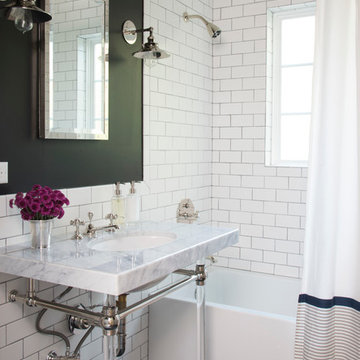
This is an example of a traditional master bathroom in Houston with marble benchtops, subway tile, a shower/bathtub combo, a console sink, mosaic tile floors, an alcove tub, black walls and black and white tile.
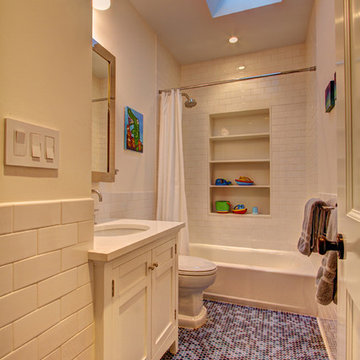
Kids' bathroom.
Photography by Marc Valencia.
Traditional kids bathroom in New York with an undermount sink, shaker cabinets, white cabinets, engineered quartz benchtops, an alcove tub, a shower/bathtub combo, a one-piece toilet, white tile, subway tile and purple floor.
Traditional kids bathroom in New York with an undermount sink, shaker cabinets, white cabinets, engineered quartz benchtops, an alcove tub, a shower/bathtub combo, a one-piece toilet, white tile, subway tile and purple floor.
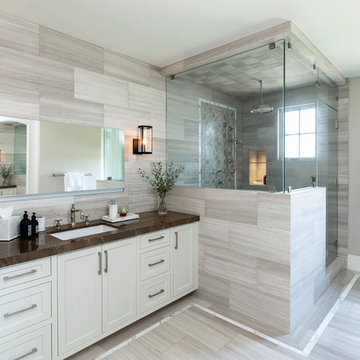
Photography: Jenny Siegwart
Mid-sized transitional master bathroom in San Diego with white cabinets, gray tile, marble, grey walls, marble floors, an undermount sink, marble benchtops, grey floor, a hinged shower door, brown benchtops, shaker cabinets and a corner shower.
Mid-sized transitional master bathroom in San Diego with white cabinets, gray tile, marble, grey walls, marble floors, an undermount sink, marble benchtops, grey floor, a hinged shower door, brown benchtops, shaker cabinets and a corner shower.
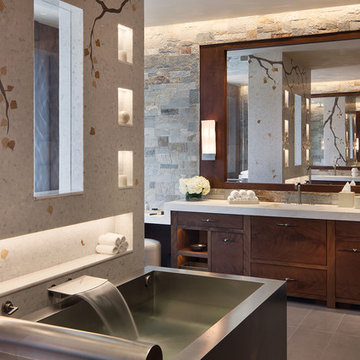
David O. Marlow Photography
This is an example of an expansive country master bathroom in Denver with flat-panel cabinets, dark wood cabinets, multi-coloured tile, stone tile and grey floor.
This is an example of an expansive country master bathroom in Denver with flat-panel cabinets, dark wood cabinets, multi-coloured tile, stone tile and grey floor.
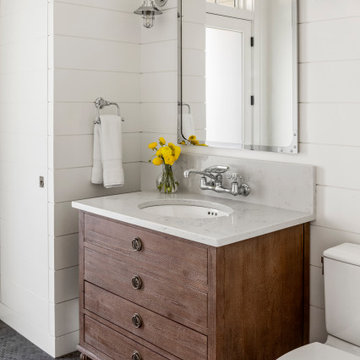
TEAM
Architect: LDa Architecture & Interiors
Interior Designer: LDa Architecture & Interiors
Builder: Kistler & Knapp Builders, Inc.
Landscape Architect: Lorayne Black Landscape Architect
Photographer: Greg Premru Photography
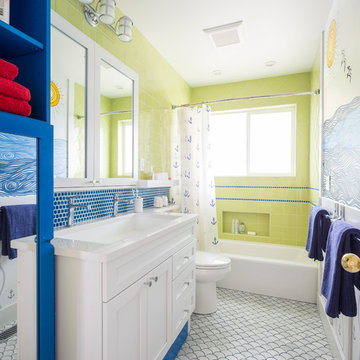
The family commissioned a local Seattle artist to paint an ocean mural in this remodeled kids bathroom.
© Cindy Apple Photography
Photo of a mid-sized beach style kids bathroom in Seattle with white cabinets, a shower/bathtub combo, marble floors, quartzite benchtops, shaker cabinets, an alcove tub, blue tile, green tile, multi-coloured walls, an undermount sink and a shower curtain.
Photo of a mid-sized beach style kids bathroom in Seattle with white cabinets, a shower/bathtub combo, marble floors, quartzite benchtops, shaker cabinets, an alcove tub, blue tile, green tile, multi-coloured walls, an undermount sink and a shower curtain.
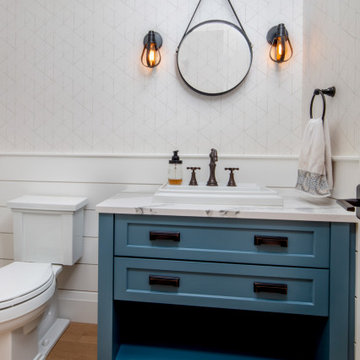
Embodying many of the key elements that are iconic in craftsman design, the rooms of this home are both luxurious and welcoming. From a kitchen with a statement range hood and dramatic chiseled edge quartz countertops, to a character-rich basement bar and lounge area, to a fashion-lover's dream master closet, this stunning family home has a special charm for everyone and the perfect space for everything.
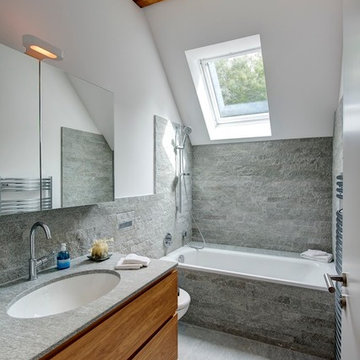
Photo of a contemporary bathroom in Other with an undermount sink, flat-panel cabinets, medium wood cabinets, a drop-in tub, gray tile and white walls.
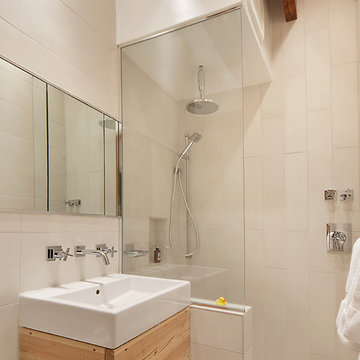
Nicolas Arellano
Design ideas for a mid-sized industrial master bathroom in New York with a vessel sink, flat-panel cabinets, light wood cabinets, an open shower, a one-piece toilet, beige tile, porcelain tile, white walls, ceramic floors and an open shower.
Design ideas for a mid-sized industrial master bathroom in New York with a vessel sink, flat-panel cabinets, light wood cabinets, an open shower, a one-piece toilet, beige tile, porcelain tile, white walls, ceramic floors and an open shower.
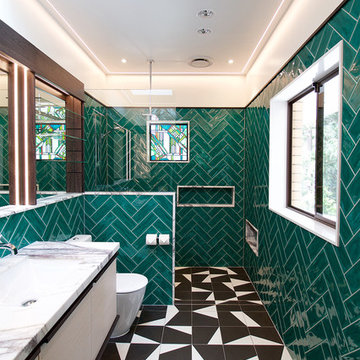
Continuing on from past works at this beautiful and finely kept residence, Petro Builders was employed to install a glass-walled lift and bathroom extension. In a simultaneously bold and elegant design by Claire Stevens, the new work had to match in seamlessly with the existing house. This required the careful sourcing of matching stone tiles and strict attention to detail at both the design and construction stages of the project.
From as early as the demolition and set-out stages, careful foresight was required to work within the tight constraints of this project, with the new design and existing structure offering only very narrow tolerances. True to form, our site supervisor Stefan went above and beyond to execute the project.
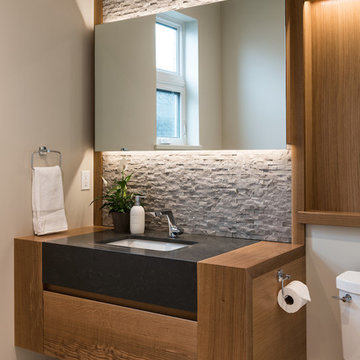
Leanna Rathkelly
Design ideas for a contemporary bathroom in Vancouver with medium wood cabinets, gray tile, stone tile, beige walls, an undermount sink and beige floor.
Design ideas for a contemporary bathroom in Vancouver with medium wood cabinets, gray tile, stone tile, beige walls, an undermount sink and beige floor.
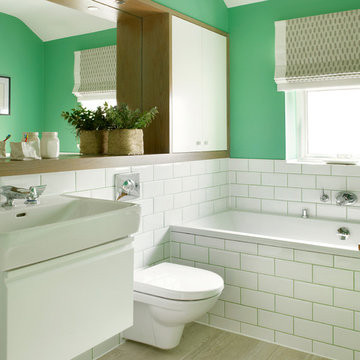
The use of colour makes this family bathroom a calm and relaxing retreat.
CLPM project manager tip - when redoing your bathroom don't be tempted to tile it yourself. A good tiler will make a much better job of it!
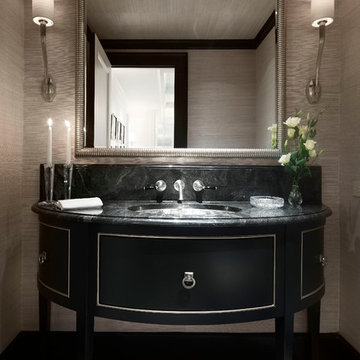
Elegant powder room featuring a black, semi circle vanity Werner Straube Photography
Inspiration for a large traditional powder room in Chicago with an undermount sink, furniture-like cabinets, black cabinets, beige walls, black tile, slate, limestone floors, granite benchtops, grey floor, black benchtops, a freestanding vanity, recessed and wallpaper.
Inspiration for a large traditional powder room in Chicago with an undermount sink, furniture-like cabinets, black cabinets, beige walls, black tile, slate, limestone floors, granite benchtops, grey floor, black benchtops, a freestanding vanity, recessed and wallpaper.
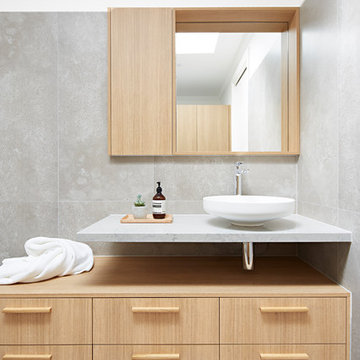
David Russell
Design ideas for a mid-sized contemporary master bathroom in Melbourne with light wood cabinets, a vessel sink, grey floor, beaded inset cabinets, an alcove shower, a wall-mount toilet, multi-coloured tile, stone slab, multi-coloured walls, marble benchtops, an open shower and white benchtops.
Design ideas for a mid-sized contemporary master bathroom in Melbourne with light wood cabinets, a vessel sink, grey floor, beaded inset cabinets, an alcove shower, a wall-mount toilet, multi-coloured tile, stone slab, multi-coloured walls, marble benchtops, an open shower and white benchtops.
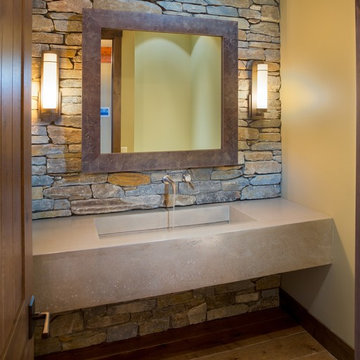
Beautiful custom concrete bathroom vanity.
Inspiration for a country bathroom in Vancouver with a trough sink and concrete benchtops.
Inspiration for a country bathroom in Vancouver with a trough sink and concrete benchtops.
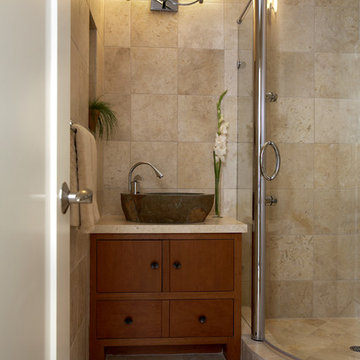
A lovely guest bath
Inspiration for a mid-sized asian 3/4 bathroom in San Francisco with a vessel sink, flat-panel cabinets, medium wood cabinets, granite benchtops, a corner shower, travertine floors, beige walls and travertine.
Inspiration for a mid-sized asian 3/4 bathroom in San Francisco with a vessel sink, flat-panel cabinets, medium wood cabinets, granite benchtops, a corner shower, travertine floors, beige walls and travertine.
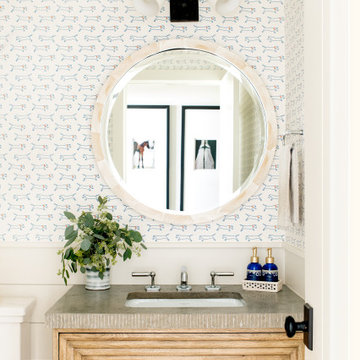
Photo of a country powder room in Los Angeles with furniture-like cabinets, light wood cabinets, multi-coloured walls, an undermount sink, grey benchtops and wallpaper.
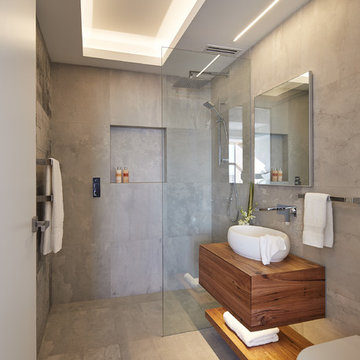
Peter Bennetts
Design ideas for a mid-sized contemporary 3/4 bathroom in Melbourne with flat-panel cabinets, medium wood cabinets, a curbless shower, a wall-mount toilet, gray tile, a vessel sink, wood benchtops, grey floor, an open shower and brown benchtops.
Design ideas for a mid-sized contemporary 3/4 bathroom in Melbourne with flat-panel cabinets, medium wood cabinets, a curbless shower, a wall-mount toilet, gray tile, a vessel sink, wood benchtops, grey floor, an open shower and brown benchtops.
Single Vanities All Wall Treatments Bathroom Design Ideas
5

