All Cabinet Styles Bathroom Design Ideas
Refine by:
Budget
Sort by:Popular Today
81 - 100 of 10,948 photos
Item 1 of 3
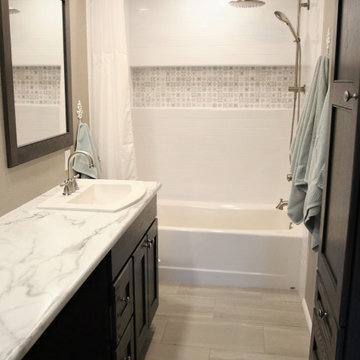
Master Bath Remodel showcases new vanity cabinets, linen closet, and countertops with top mount sink. Shower / Tub surround completed with a large white subway tile and a large Italian inspired mosaic wall niche. Tile floors tie all the elements together in this beautiful bathroom.
Client loved their beautiful bathroom remodel: "French Creek Designs was easy to work with and provided us with a quality product. Karen guided us in making choices for our bathroom remodels that are beautiful and functional. Their showroom is stocked with the latest designs and materials. Definitely would work with them in the future."
French Creek Designs Kitchen & Bath Design Center
Making Your Home Beautiful One Room at A Time…
French Creek Designs Kitchen & Bath Design Studio - where selections begin. Let us design and dream with you. Overwhelmed on where to start that home improvement, kitchen or bath project? Let our designers sit down with you and take the overwhelming out of the picture and assist in choosing your materials. Whether new construction, full remodel or just a partial remodel, we can help you to make it an enjoyable experience to design your dream space. Call to schedule your free design consultation today with one of our exceptional designers 307-337-4500.
#openforbusiness #casper #wyoming #casperbusiness #frenchcreekdesigns #shoplocal #casperwyoming #bathremodeling #bathdesigners #cabinets #countertops #knobsandpulls #sinksandfaucets #flooring #tileandmosiacs #homeimprovement #masterbath #guestbath #smallbath #luxurybath
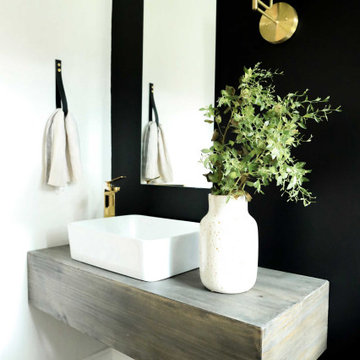
So, let’s talk powder room, shall we? The powder room at #flipmagnolia was a new addition to the house. Before renovations took place, the powder room was a pantry. This house is about 1,300 square feet. So a large pantry didn’t fit within our design plan. Instead, we decided to eliminate the pantry and transform it into a much-needed powder room. And the end result was amazing!
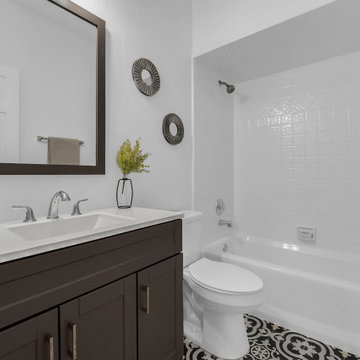
We completely updated this home from the outside to the inside. Every room was touched because the owner wanted to make it very sell-able. Our job was to lighten, brighten and do as many updates as we could on a shoe string budget. We started with the outside and we cleared the lakefront so that the lakefront view was open to the house. We also trimmed the large trees in the front and really opened the house up, before we painted the home and freshen up the landscaping. Inside we painted the house in a white duck color and updated the existing wood trim to a modern white color. We also installed shiplap on the TV wall and white washed the existing Fireplace brick. We installed lighting over the kitchen soffit as well as updated the can lighting. We then updated all 3 bathrooms. We finished it off with custom barn doors in the newly created office as well as the master bedroom. We completed the look with custom furniture!
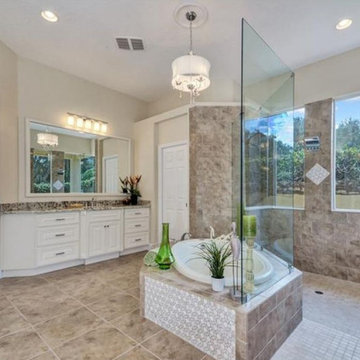
Maple wood cabinet in Creme De Blanc and Granite tops
Photo of a mid-sized beach style master bathroom in Tampa with raised-panel cabinets, beige cabinets, a drop-in tub, an open shower, brown tile, porcelain tile, beige walls, porcelain floors, an undermount sink, granite benchtops, brown floor, an open shower and white benchtops.
Photo of a mid-sized beach style master bathroom in Tampa with raised-panel cabinets, beige cabinets, a drop-in tub, an open shower, brown tile, porcelain tile, beige walls, porcelain floors, an undermount sink, granite benchtops, brown floor, an open shower and white benchtops.
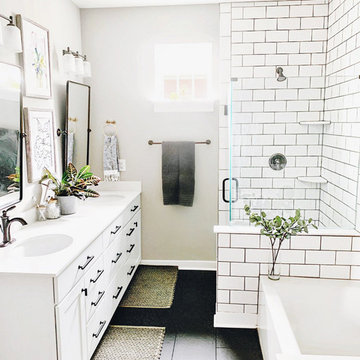
Photo of a modern master bathroom in Indianapolis with shaker cabinets, white cabinets, an alcove tub, a corner shower, white tile, subway tile, grey walls, ceramic floors, an integrated sink, black floor, a sliding shower screen and white benchtops.
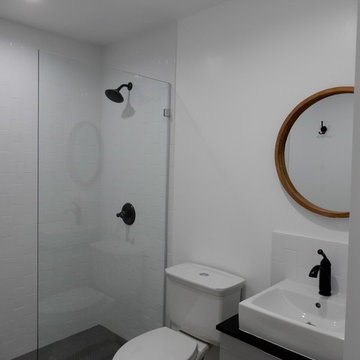
This is an example of a small contemporary 3/4 bathroom in Orange County with glass-front cabinets, white cabinets, an open shower, a two-piece toilet, white tile, ceramic tile, white walls, porcelain floors, a vessel sink, laminate benchtops, brown floor, an open shower and black benchtops.
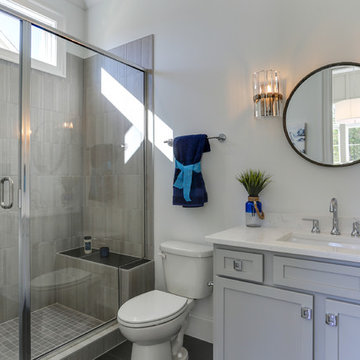
Tad Davis
This is an example of a small transitional 3/4 bathroom in Raleigh with recessed-panel cabinets, grey cabinets, white walls, ceramic floors, an undermount sink, engineered quartz benchtops, grey floor, a hinged shower door and beige benchtops.
This is an example of a small transitional 3/4 bathroom in Raleigh with recessed-panel cabinets, grey cabinets, white walls, ceramic floors, an undermount sink, engineered quartz benchtops, grey floor, a hinged shower door and beige benchtops.
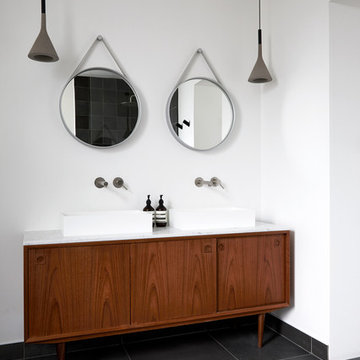
Anna Stathaki
Large scandinavian master bathroom in London with a freestanding tub, an open shower, white walls, ceramic floors, a vessel sink, marble benchtops, black floor, an open shower, white benchtops, flat-panel cabinets and brown cabinets.
Large scandinavian master bathroom in London with a freestanding tub, an open shower, white walls, ceramic floors, a vessel sink, marble benchtops, black floor, an open shower, white benchtops, flat-panel cabinets and brown cabinets.
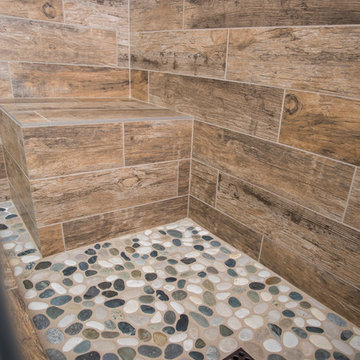
Bath project was to demo and remove existing tile and tub and convert to a shower, new counter top and replace bath flooring.
Vanity Counter Top – MS International Redwood 6”x24” Tile with a top mount copper bowl and
Delta Venetian Bronze Faucet.
Shower Walls: MS International Redwood 6”x24” Tile in a horizontal offset pattern.
Shower Floor: Emser Venetian Round Pebble.
Plumbing: Delta in Venetian Bronze.
Shower Door: Frameless 3/8” Barn Door Style with Oil Rubbed Bronze fittings.
Bathroom Floor: Daltile 18”x18” Fidenza Bianco.
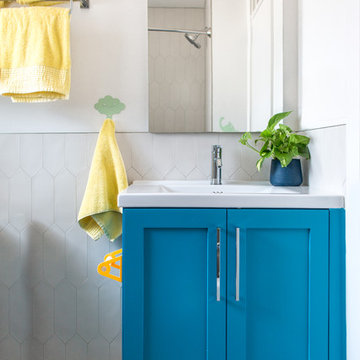
Reagan Taylor
Photo of a small contemporary kids bathroom in Austin with shaker cabinets, blue cabinets, a shower/bathtub combo, white tile, ceramic tile, white walls, porcelain floors, an undermount sink, engineered quartz benchtops, multi-coloured floor, a shower curtain and white benchtops.
Photo of a small contemporary kids bathroom in Austin with shaker cabinets, blue cabinets, a shower/bathtub combo, white tile, ceramic tile, white walls, porcelain floors, an undermount sink, engineered quartz benchtops, multi-coloured floor, a shower curtain and white benchtops.
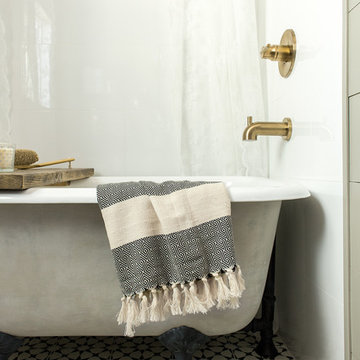
Jenna Sue
This is an example of a small country master bathroom in Tampa with furniture-like cabinets, light wood cabinets, a claw-foot tub and a vessel sink.
This is an example of a small country master bathroom in Tampa with furniture-like cabinets, light wood cabinets, a claw-foot tub and a vessel sink.
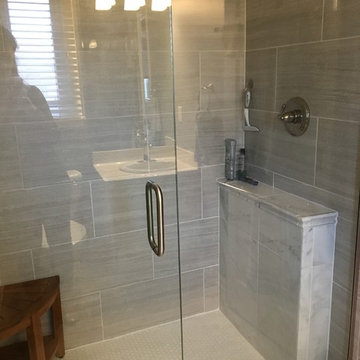
Photos Taken by Monceski Interiors, LLC
Small transitional master bathroom in Indianapolis with flat-panel cabinets, white cabinets, an alcove shower, a one-piece toilet, gray tile, ceramic tile, blue walls, ceramic floors, a drop-in sink, solid surface benchtops, grey floor and a hinged shower door.
Small transitional master bathroom in Indianapolis with flat-panel cabinets, white cabinets, an alcove shower, a one-piece toilet, gray tile, ceramic tile, blue walls, ceramic floors, a drop-in sink, solid surface benchtops, grey floor and a hinged shower door.
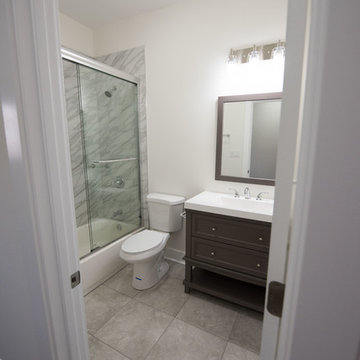
A small bathroom that meets all the needs of homeowners. In this bathroom we installed a shower, a toilet, we placed a cabinet and we hung a mirror what's more we installed lighting and took care of ventilation of the room.
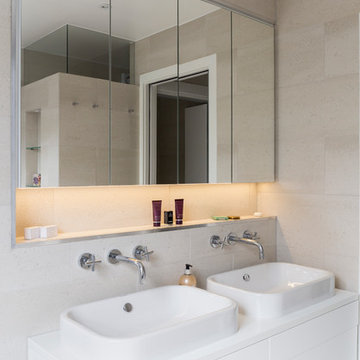
Chris Snook
Design ideas for a small contemporary kids bathroom in London with flat-panel cabinets, white cabinets, beige tile, cement tile, beige walls, cement tiles, quartzite benchtops, beige floor and a vessel sink.
Design ideas for a small contemporary kids bathroom in London with flat-panel cabinets, white cabinets, beige tile, cement tile, beige walls, cement tiles, quartzite benchtops, beige floor and a vessel sink.
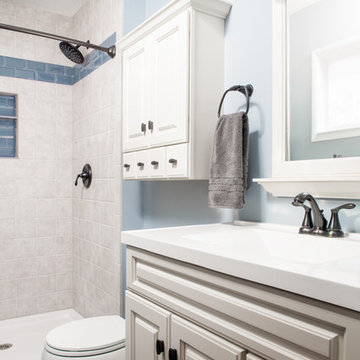
Thomas Grady Photography
Small traditional 3/4 bathroom in Omaha with shaker cabinets, beige cabinets, an alcove shower, a two-piece toilet, beige tile, ceramic tile, blue walls, ceramic floors, an integrated sink, multi-coloured floor and a shower curtain.
Small traditional 3/4 bathroom in Omaha with shaker cabinets, beige cabinets, an alcove shower, a two-piece toilet, beige tile, ceramic tile, blue walls, ceramic floors, an integrated sink, multi-coloured floor and a shower curtain.
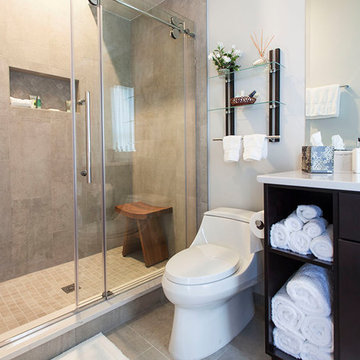
Photographer: Berkay Demirkan
Inspiration for a mid-sized transitional 3/4 bathroom in DC Metro with shaker cabinets, dark wood cabinets, a one-piece toilet, porcelain tile, porcelain floors, an undermount sink, grey floor, a sliding shower screen, an alcove shower, gray tile, grey walls and quartzite benchtops.
Inspiration for a mid-sized transitional 3/4 bathroom in DC Metro with shaker cabinets, dark wood cabinets, a one-piece toilet, porcelain tile, porcelain floors, an undermount sink, grey floor, a sliding shower screen, an alcove shower, gray tile, grey walls and quartzite benchtops.
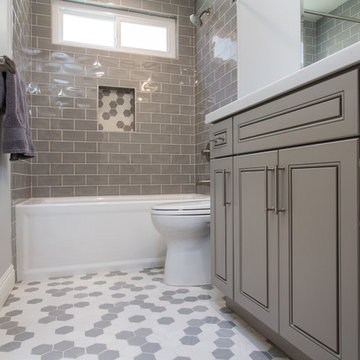
Gray tones playfulness a kid’s bathroom in Oak Park.
This bath was design with kids in mind but still to have the aesthetic lure of a beautiful guest bathroom.
The flooring is made out of gray and white hexagon tiles with different textures to it, creating a playful puzzle of colors and creating a perfect anti slippery surface for kids to use.
The walls tiles are 3x6 gray subway tile with glossy finish for an easy to clean surface and to sparkle with the ceiling lighting layout.
A semi-modern vanity design brings all the colors together with darker gray color and quartz countertop.
In conclusion a bathroom for everyone to enjoy and admire.
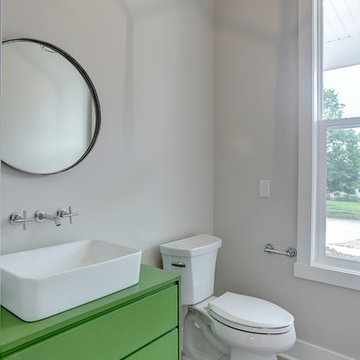
Small country 3/4 bathroom in Grand Rapids with flat-panel cabinets, green cabinets, a two-piece toilet, white tile, beige walls, ceramic floors, a vessel sink, laminate benchtops and grey floor.
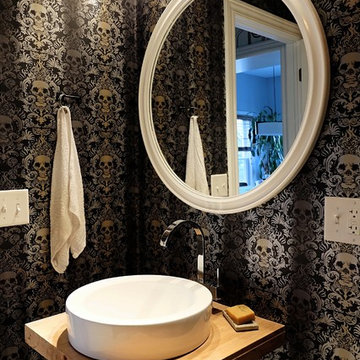
The mirror was a $20 find at a Habitat ReStore and the wall mount fixture is a ceiling fixture from Ikea. The towel rack is meant to emulate the kind found in a bowling alley. It's merely a drawer pull.
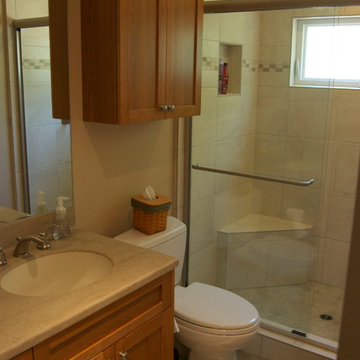
Inspiration for a small traditional 3/4 bathroom in San Diego with recessed-panel cabinets, medium wood cabinets, an alcove shower, a one-piece toilet, beige walls, laminate floors, an undermount sink, marble benchtops, beige floor and a sliding shower screen.
All Cabinet Styles Bathroom Design Ideas
5