All Cabinet Styles Bathroom Design Ideas
Refine by:
Budget
Sort by:Popular Today
21 - 40 of 10,948 photos
Item 1 of 3
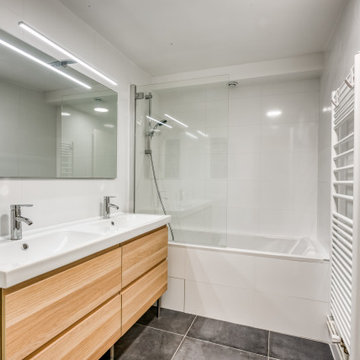
Photo of a small contemporary master bathroom in Paris with a hot tub, white tile, white walls, ceramic floors, an undermount sink, grey floor, white benchtops, flat-panel cabinets, beige cabinets and a shower/bathtub combo.
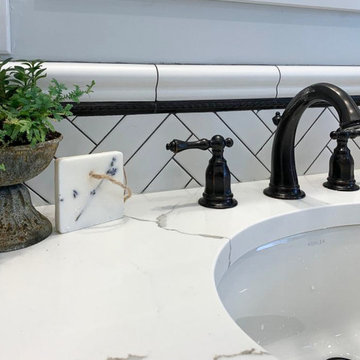
Complimenting the veining of the Calacatta Marble countertop, the bathrooms backsplash is ornamented by these accentual herringbone subway tiles. With black grout, the tiling's form projects off of the backsplash, giving the space the sensation of greater depth and dynamic of form.
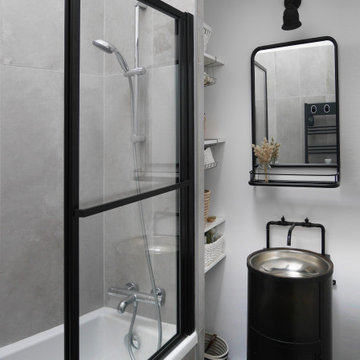
Rénovation complète d'une maison à Bordeaux,
création d'une salle de bain :
-> une salle de bain chic et fonctionnelle avec son meuble vasque industriel de style récup', des étagères dissimulées derrière la douche, une baignoire assymétrique qui vient épouser l'angle du mur et des nuances de gris pour la faience verticale XXL et le béton au sol.
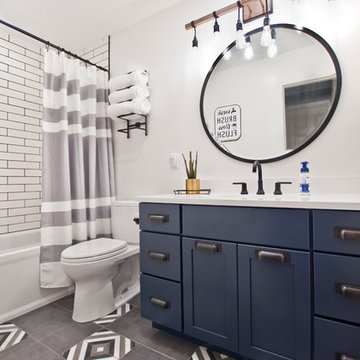
This is an example of a small modern 3/4 bathroom in Nashville with shaker cabinets, blue cabinets, an alcove tub, a shower/bathtub combo, a two-piece toilet, white tile, porcelain tile, white walls, porcelain floors, an undermount sink, engineered quartz benchtops, grey floor, a shower curtain and white benchtops.
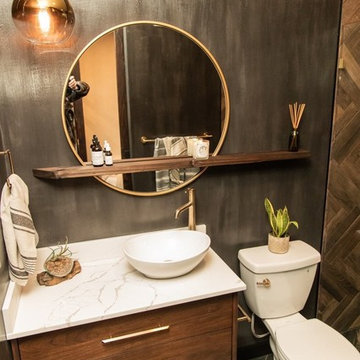
Photo by: Todd Keith
Inspiration for a small modern master bathroom in Salt Lake City with furniture-like cabinets, medium wood cabinets, a curbless shower, a two-piece toilet, black walls, ceramic floors, a vessel sink, quartzite benchtops, black floor, an open shower and white benchtops.
Inspiration for a small modern master bathroom in Salt Lake City with furniture-like cabinets, medium wood cabinets, a curbless shower, a two-piece toilet, black walls, ceramic floors, a vessel sink, quartzite benchtops, black floor, an open shower and white benchtops.
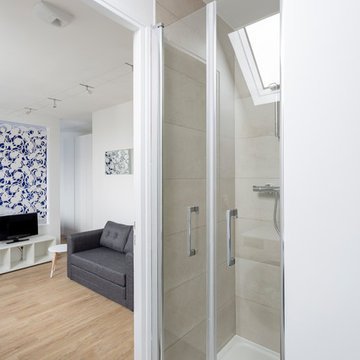
crédit photo Olivier Hallot
Inspiration for a contemporary 3/4 bathroom in Other with flat-panel cabinets, grey cabinets, an alcove shower, a one-piece toilet, white tile, ceramic tile, white walls, concrete floors, an integrated sink, solid surface benchtops, grey floor and a hinged shower door.
Inspiration for a contemporary 3/4 bathroom in Other with flat-panel cabinets, grey cabinets, an alcove shower, a one-piece toilet, white tile, ceramic tile, white walls, concrete floors, an integrated sink, solid surface benchtops, grey floor and a hinged shower door.
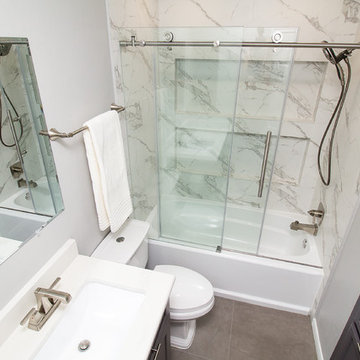
Designed By: Robby & Lisa Griffin
Photos By: Desired Photo
Photo of a small transitional 3/4 bathroom in Houston with shaker cabinets, grey cabinets, an alcove tub, a shower/bathtub combo, white tile, porcelain tile, grey walls, porcelain floors, an undermount sink, engineered quartz benchtops, grey floor and a sliding shower screen.
Photo of a small transitional 3/4 bathroom in Houston with shaker cabinets, grey cabinets, an alcove tub, a shower/bathtub combo, white tile, porcelain tile, grey walls, porcelain floors, an undermount sink, engineered quartz benchtops, grey floor and a sliding shower screen.
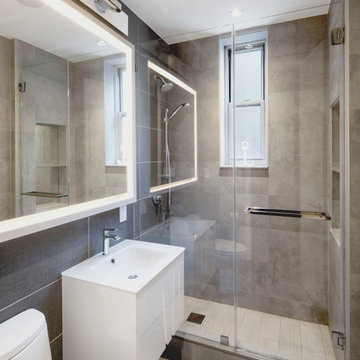
Custom Bath renovation, custom Led mirror, concrete look tiles, lacquer cabinets, towel-bar door pull photo by Udom Surangsophon
This is an example of a small contemporary master bathroom in New York with furniture-like cabinets, white cabinets, an alcove shower, a one-piece toilet, gray tile, porcelain tile, grey walls, porcelain floors, a wall-mount sink and glass benchtops.
This is an example of a small contemporary master bathroom in New York with furniture-like cabinets, white cabinets, an alcove shower, a one-piece toilet, gray tile, porcelain tile, grey walls, porcelain floors, a wall-mount sink and glass benchtops.
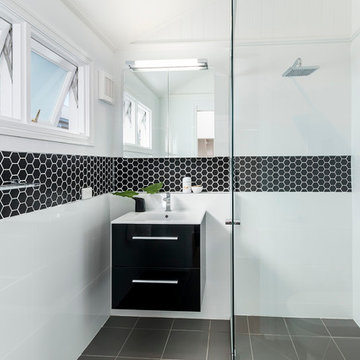
This is an example of a small contemporary 3/4 bathroom in Brisbane with flat-panel cabinets, black cabinets, a curbless shower, white walls, ceramic floors and black and white tile.
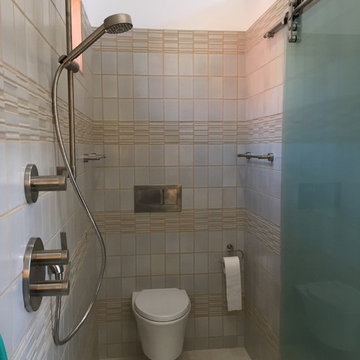
A really efficient use of space with a european style bathroom (all wet). The sink is at one end, the wall hung toilet at the other end, and the shower and entry to the bathroom in the center. The floor tile slopes to one side and the shower water is directed to a narrow sloping tile band that slopes from each side to a central drain.
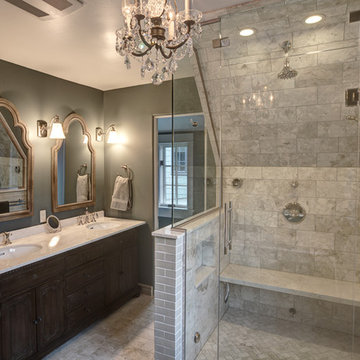
Inspiration for a mid-sized contemporary master bathroom in Denver with a claw-foot tub, green walls, an undermount sink, shaker cabinets, dark wood cabinets, marble benchtops, a double shower, a two-piece toilet, beige tile, ceramic tile and travertine floors.
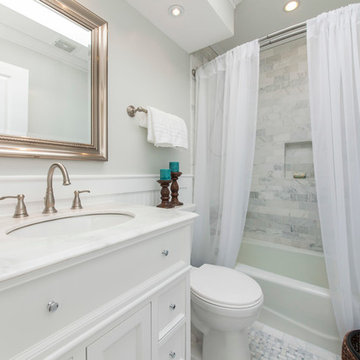
Our guest bath features a shower surround of 3 x 6 carrara tiles set in a subway pattern. The framed beadboard wall treatment is made of PVC so should be perfect for the humid bath environment. The floor is basket weave carrara framed with 3 x 6 carrara tiles.
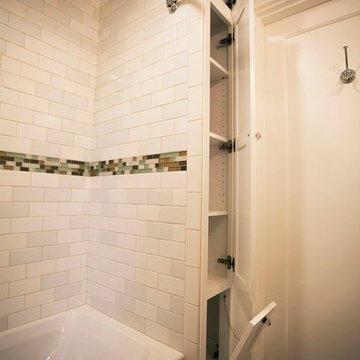
Small traditional bathroom in Portland with porcelain floors, shaker cabinets, white cabinets, multi-coloured tile, porcelain tile, an alcove tub and a shower/bathtub combo.
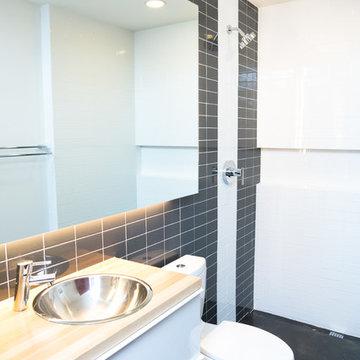
An accent tile wall anchors the downstairs bathroom and kitchen. The concrete-floored shower slopes to a trough drain.
Garrett Downen
Small modern 3/4 bathroom in Portland with a drop-in sink, flat-panel cabinets, white cabinets, wood benchtops, a curbless shower, a two-piece toilet, gray tile, ceramic tile, white walls and concrete floors.
Small modern 3/4 bathroom in Portland with a drop-in sink, flat-panel cabinets, white cabinets, wood benchtops, a curbless shower, a two-piece toilet, gray tile, ceramic tile, white walls and concrete floors.
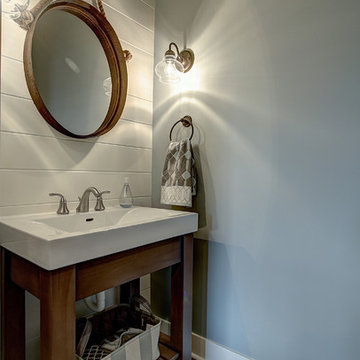
Design ideas for a small arts and crafts 3/4 bathroom in Grand Rapids with open cabinets, medium wood cabinets, blue walls, medium hardwood floors, an integrated sink, solid surface benchtops and brown floor.

Mid-sized traditional master bathroom in Las Vegas with flat-panel cabinets, brown cabinets, an alcove shower, a one-piece toilet, gray tile, ceramic tile, beige walls, dark hardwood floors, an integrated sink, granite benchtops, brown floor, a sliding shower screen, beige benchtops, a niche, a double vanity, a floating vanity and coffered.

Bespoke shower wall tile design, made from off cuts of the larger wall tiles.
And some Stylish shower shelf additions. Refillable bottles.
Inspiration for a small contemporary master bathroom in Other with flat-panel cabinets, brown cabinets, an open shower, a one-piece toilet, beige tile, ceramic tile, beige walls, vinyl floors, a vessel sink, wood benchtops, beige floor, a hinged shower door, a single vanity and a floating vanity.
Inspiration for a small contemporary master bathroom in Other with flat-panel cabinets, brown cabinets, an open shower, a one-piece toilet, beige tile, ceramic tile, beige walls, vinyl floors, a vessel sink, wood benchtops, beige floor, a hinged shower door, a single vanity and a floating vanity.

Libby's first solo project that she worked hand in hand with Tschida Construction on. Water damage and (horrible) layout led to a complete redesign. They saved the budget by leaving the bathtub and made sure it now only made sense in the layout, but in the aesthetics too.

we remodeled this lake home's second bathroom. We stole some space from an adjacent storage room to add a much needed shower. We used river rock for the floor and the shower floor and wall detail. We also left all wood unfinished to add to the rustic charm.

Green Bathroom, Wood Vanity, Small Bathroom Renovations, On the Ball Bathrooms
Design ideas for a small modern master bathroom in Perth with flat-panel cabinets, light wood cabinets, an open shower, a one-piece toilet, green tile, matchstick tile, grey walls, porcelain floors, a vessel sink, wood benchtops, white floor, an open shower, beige benchtops, a shower seat, a single vanity and a floating vanity.
Design ideas for a small modern master bathroom in Perth with flat-panel cabinets, light wood cabinets, an open shower, a one-piece toilet, green tile, matchstick tile, grey walls, porcelain floors, a vessel sink, wood benchtops, white floor, an open shower, beige benchtops, a shower seat, a single vanity and a floating vanity.
All Cabinet Styles Bathroom Design Ideas
2