All Cabinet Styles Bathroom Design Ideas
Refine by:
Budget
Sort by:Popular Today
81 - 100 of 164,292 photos
Item 1 of 3

Inspiration for a small contemporary 3/4 bathroom in Salt Lake City with open cabinets, medium wood cabinets, a corner shower, white tile, white walls, a vessel sink, a hinged shower door, white benchtops, concrete floors and grey floor.
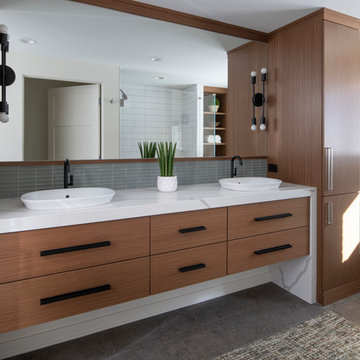
Scott Amundson
Mid-sized midcentury master bathroom in Minneapolis with flat-panel cabinets, medium wood cabinets, a curbless shower, white tile, subway tile, white walls, porcelain floors, a vessel sink, engineered quartz benchtops, grey floor, a hinged shower door and white benchtops.
Mid-sized midcentury master bathroom in Minneapolis with flat-panel cabinets, medium wood cabinets, a curbless shower, white tile, subway tile, white walls, porcelain floors, a vessel sink, engineered quartz benchtops, grey floor, a hinged shower door and white benchtops.
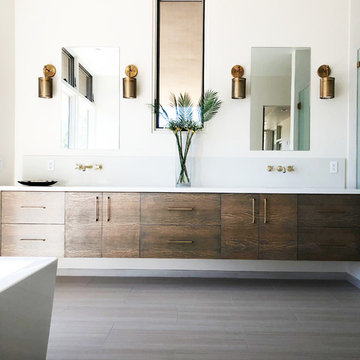
Photo of a large contemporary master bathroom in Santa Barbara with flat-panel cabinets, medium wood cabinets, a freestanding tub, a curbless shower, a one-piece toilet, white walls, porcelain floors, an undermount sink, engineered quartz benchtops, white floor, a hinged shower door and white benchtops.
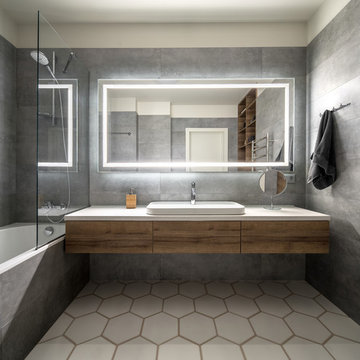
Modern bathroom remodels, with floating vanity and built-in tub. Porcelain concrete looking tiles and LED lighted mirror.
HEX tiles on the floors.
Photo of a mid-sized contemporary 3/4 bathroom in San Francisco with flat-panel cabinets, medium wood cabinets, an alcove tub, a shower/bathtub combo, gray tile, white walls, a vessel sink, white floor, an open shower and white benchtops.
Photo of a mid-sized contemporary 3/4 bathroom in San Francisco with flat-panel cabinets, medium wood cabinets, an alcove tub, a shower/bathtub combo, gray tile, white walls, a vessel sink, white floor, an open shower and white benchtops.
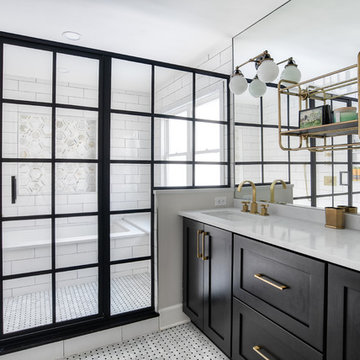
Luxurious black and brass master bathroom with a double vanity for his and hers with an expansive wet room. The mosaic tub feature really brings all the colors in this master bath together.
Photos by Chris Veith.
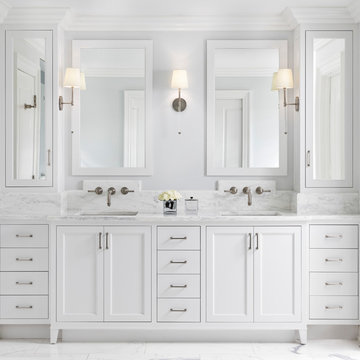
This is an example of a large transitional master bathroom in Detroit with recessed-panel cabinets, white cabinets, white tile, grey walls, an undermount sink, white floor, white benchtops, a freestanding tub, a curbless shower, a two-piece toilet, marble, marble floors, marble benchtops and a hinged shower door.
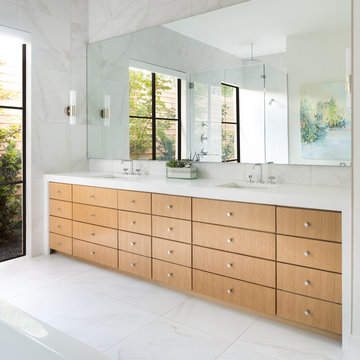
Inspiration for a large contemporary master bathroom in Dallas with flat-panel cabinets, medium wood cabinets, a freestanding tub, a curbless shower, white tile, marble, white walls, marble floors, an undermount sink, solid surface benchtops, white floor, a hinged shower door and white benchtops.
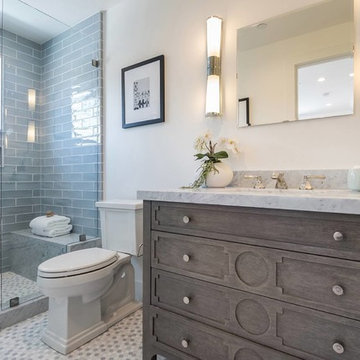
Shower detailing
Inspiration for a small beach style kids bathroom in Los Angeles with shaker cabinets, grey cabinets, white tile, white walls, light hardwood floors, an undermount sink, engineered quartz benchtops, beige floor and white benchtops.
Inspiration for a small beach style kids bathroom in Los Angeles with shaker cabinets, grey cabinets, white tile, white walls, light hardwood floors, an undermount sink, engineered quartz benchtops, beige floor and white benchtops.
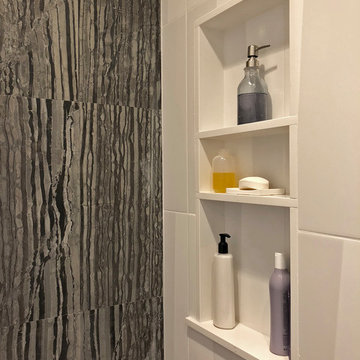
The owners didn’t want plain Jane. We changed the layout, moved walls, added a skylight and changed everything . This small space needed a broad visual footprint to feel open. everything was raised off the floor.; wall hung toilet, and cabinetry, even a floating seat in the shower. Mix of materials, glass front vanity, integrated glass counter top, stone tile and porcelain tiles. All give tit a modern sleek look. The sconces look like rock crystals next to the recessed medicine cabinet. The shower has a curbless entry and is generous in size and comfort with a folding bench and handy niche.
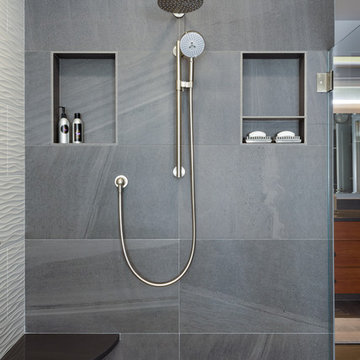
Photos courtesy of Jesse Young Property and Real Estate Photography
Inspiration for a large contemporary master bathroom in Seattle with flat-panel cabinets, medium wood cabinets, a freestanding tub, an open shower, a two-piece toilet, gray tile, ceramic tile, blue walls, pebble tile floors, an undermount sink, engineered quartz benchtops, multi-coloured floor and an open shower.
Inspiration for a large contemporary master bathroom in Seattle with flat-panel cabinets, medium wood cabinets, a freestanding tub, an open shower, a two-piece toilet, gray tile, ceramic tile, blue walls, pebble tile floors, an undermount sink, engineered quartz benchtops, multi-coloured floor and an open shower.
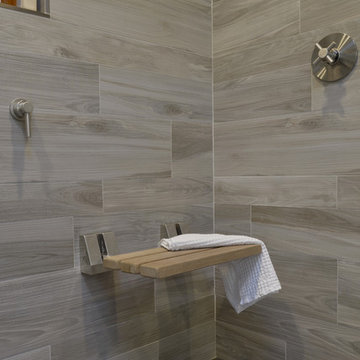
The tub was eliminated in favor of a large walk-in shower featuring double shower heads, multiple shower sprays, a steam unit, two wall-mounted teak seats, a curbless glass enclosure and a minimal infinity drain. Additional floor space in the design allowed us to create a separate water closet. A pocket door replaces a standard door so as not to interfere with either the open shelving next to the vanity or the water closet entrance. We kept the location of the skylight and added a new window for additional light and views to the yard. We responded to the client’s wish for a modern industrial aesthetic by featuring a large metal-clad double vanity and shelving units, wood porcelain wall tile, and a white glass vanity top. Special features include an electric towel warmer, medicine cabinets with integrated lighting, and a heated floor. Industrial style pendants flank the mirrors, completing the symmetry.
Photo: Peter Krupenye
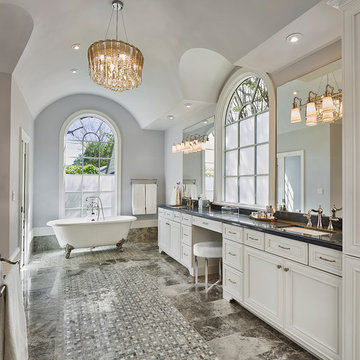
Design ideas for a large transitional master bathroom in Dallas with recessed-panel cabinets, white cabinets, a claw-foot tub, grey walls, an undermount sink, multi-coloured floor, mosaic tile floors and marble benchtops.
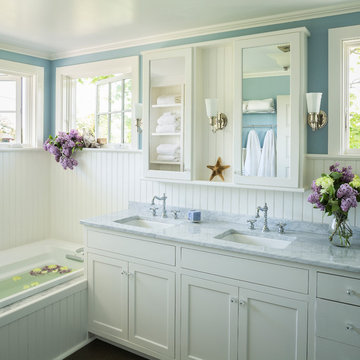
Trent Bell
Inspiration for a beach style master bathroom in Portland Maine with shaker cabinets, white cabinets, an undermount sink, marble benchtops, a drop-in tub and blue walls.
Inspiration for a beach style master bathroom in Portland Maine with shaker cabinets, white cabinets, an undermount sink, marble benchtops, a drop-in tub and blue walls.
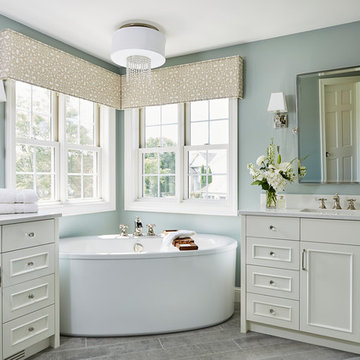
Photo of a mid-sized traditional master bathroom in Minneapolis with recessed-panel cabinets, white cabinets, a freestanding tub, blue walls, ceramic floors, an undermount sink, granite benchtops and grey floor.
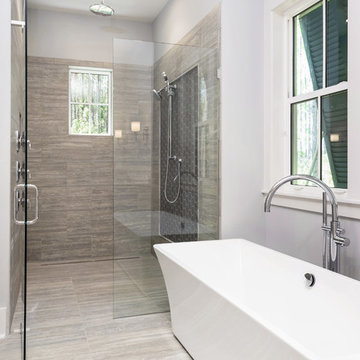
Glenn Layton Homes, LLC, "Building Your Coastal Lifestyle"
Jeff Westcott Photography
Design ideas for a large transitional master bathroom in Jacksonville with recessed-panel cabinets, white cabinets, a freestanding tub, a curbless shower, gray tile, porcelain tile, grey walls, porcelain floors, an undermount sink, quartzite benchtops, grey floor and a hinged shower door.
Design ideas for a large transitional master bathroom in Jacksonville with recessed-panel cabinets, white cabinets, a freestanding tub, a curbless shower, gray tile, porcelain tile, grey walls, porcelain floors, an undermount sink, quartzite benchtops, grey floor and a hinged shower door.
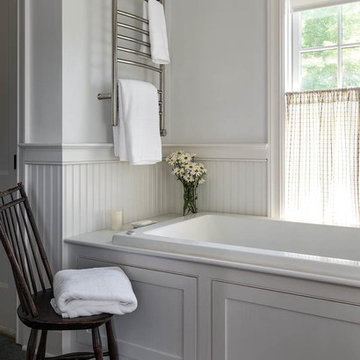
Rob Karosis: Photographer
Photo of a mid-sized country master bathroom in Bridgeport with shaker cabinets, white cabinets, an alcove tub, white walls, slate floors and brown floor.
Photo of a mid-sized country master bathroom in Bridgeport with shaker cabinets, white cabinets, an alcove tub, white walls, slate floors and brown floor.
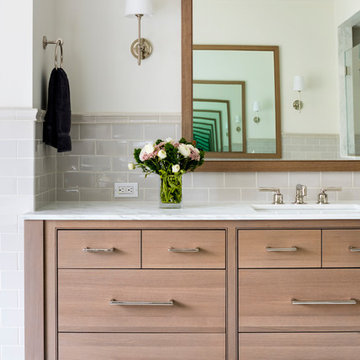
This master bath was expanded and transformed into a light, spa-like sanctuary for its owners. Vanity, mirror frame and wall cabinets: Studio Dearborn. Faucet and hardware: Waterworks. Drawer pulls: Emtek. Marble: Calcatta gold. Window shades: horizonshades.com. Photography, Adam Kane Macchia.
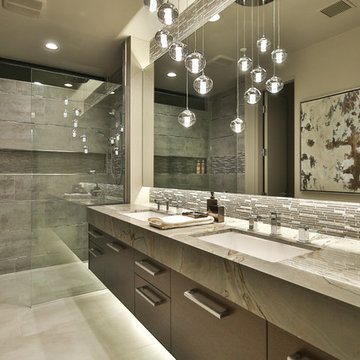
Trent Teigan
Photo of a mid-sized modern master bathroom in Los Angeles with flat-panel cabinets, grey cabinets, an alcove shower, black and white tile, matchstick tile, beige walls, marble floors, an undermount sink, marble benchtops, white floor and a hinged shower door.
Photo of a mid-sized modern master bathroom in Los Angeles with flat-panel cabinets, grey cabinets, an alcove shower, black and white tile, matchstick tile, beige walls, marble floors, an undermount sink, marble benchtops, white floor and a hinged shower door.
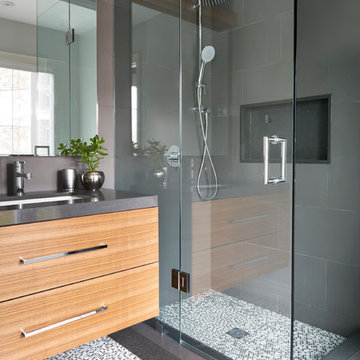
Stephani Buchman
This is an example of a small contemporary 3/4 bathroom in Toronto with flat-panel cabinets, medium wood cabinets, a corner shower, multi-coloured tile, porcelain tile, grey walls, mosaic tile floors, an undermount sink, engineered quartz benchtops and a hinged shower door.
This is an example of a small contemporary 3/4 bathroom in Toronto with flat-panel cabinets, medium wood cabinets, a corner shower, multi-coloured tile, porcelain tile, grey walls, mosaic tile floors, an undermount sink, engineered quartz benchtops and a hinged shower door.
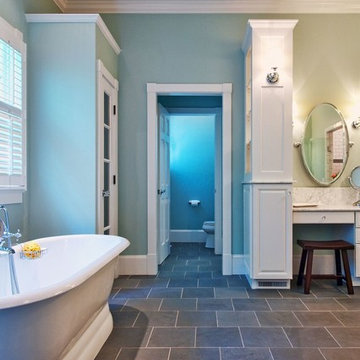
Photo of a mid-sized traditional master wet room bathroom in Orange County with recessed-panel cabinets, white cabinets, a freestanding tub, white tile, stone slab, blue walls, slate floors, an undermount sink, marble benchtops and a hinged shower door.
All Cabinet Styles Bathroom Design Ideas
5