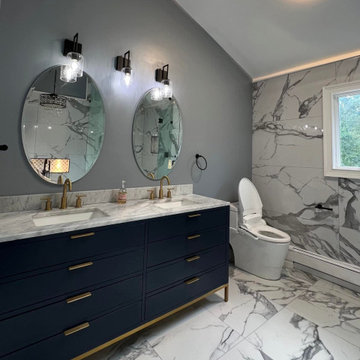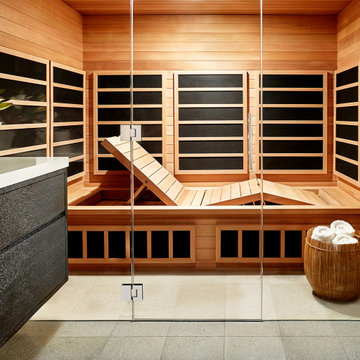All Cabinet Styles Bathroom Design Ideas
Refine by:
Budget
Sort by:Popular Today
141 - 160 of 164,292 photos
Item 1 of 3

This bathroom was created with the tagline "simple luxury" in mind. Each detail was chosen with this and daily function in mind. Ample storage was created with two 60" vanities and a 24" central makeup vanity. The beautiful clouds wallpaper creates a relaxing atmosphere while also adding dimension and interest to a neutral space. The tall, beautiful brass mirrors and wall sconces add warmth and a timeless feel. The marigold velvet stool is a gorgeous happy pop that greets the homeowners each morning.

Large contemporary 3/4 bathroom in Other with white cabinets, blue tile, ceramic tile, black walls, a vessel sink, laminate benchtops, white floor, white benchtops, a floating vanity, recessed, an open shower, a wall-mount toilet, porcelain floors, an open shower, decorative wall panelling and flat-panel cabinets.

This is an example of a large modern kids bathroom in San Francisco with furniture-like cabinets, a one-piece toilet, white tile, porcelain tile, white walls, porcelain floors, engineered quartz benchtops, grey floor, white benchtops, a single vanity, a floating vanity, white cabinets, an alcove shower, a hinged shower door and an undermount sink.

Inspiration for a mid-sized contemporary 3/4 bathroom in San Francisco with recessed-panel cabinets, grey cabinets, an alcove shower, a two-piece toilet, gray tile, porcelain tile, grey walls, porcelain floors, an undermount sink, engineered quartz benchtops, grey floor, a hinged shower door, white benchtops, a niche, a double vanity and a freestanding vanity.

New Modern Lake House: Located on beautiful Glen Lake, this home was designed especially for its environment with large windows maximizing the view toward the lake. The lower awning windows allow lake breezes in, while clerestory windows and skylights bring light in from the south. A back porch and screened porch with a grill and commercial hood provide multiple opportunities to enjoy the setting. Michigan stone forms a band around the base with blue stone paving on each porch. Every room echoes the lake setting with shades of blue and green and contemporary wood veneer cabinetry.

Grand Primary bathroom vanity area, featuring a custom vanity with drop down for makeup, black hardware and large mirrors.
Design ideas for a large modern bathroom in Los Angeles with flat-panel cabinets, brown cabinets, white walls, porcelain floors, engineered quartz benchtops, white floor, white benchtops, a double vanity and a built-in vanity.
Design ideas for a large modern bathroom in Los Angeles with flat-panel cabinets, brown cabinets, white walls, porcelain floors, engineered quartz benchtops, white floor, white benchtops, a double vanity and a built-in vanity.

Large beach style bathroom in Other with shaker cabinets, white cabinets, a one-piece toilet, white walls, porcelain floors, an undermount sink, engineered quartz benchtops, yellow floor, white benchtops, a freestanding vanity, an alcove tub, a shower/bathtub combo, gray tile, ceramic tile, a shower curtain and a single vanity.

Large scandinavian 3/4 bathroom in Toronto with open cabinets, grey cabinets, an open shower, a one-piece toilet, gray tile, ceramic tile, white walls, ceramic floors, an undermount sink, engineered quartz benchtops, grey floor, an open shower, grey benchtops, a niche, a double vanity and a floating vanity.

We developed a design utilizing organic materials to deliver a Master Bathroom that fulfilled the homeowners wishes of capturing the essence of a memorable vacation retreat. The subtle shine of the polished tile contrasts beautifully with the rich color of the Cherrywood cabinets and the salvaged Teak* wood slats; these elements when intermingled with the bold matte black finishes bring about the perfect balance, creating an inviting retreat after a long day.
*Teak slats: sourced from vintage buildings in Southeast Asia

Photo of a large traditional bathroom in Houston with recessed-panel cabinets, white cabinets, an alcove tub, a corner shower, white tile, ceramic tile, grey walls, mosaic tile floors, an undermount sink, white floor, a hinged shower door, grey benchtops and a built-in vanity.

Dark tile leads the way from the main bath into the spacious main closet and laundry area.
Photo of a mid-sized transitional master bathroom in Portland with flat-panel cabinets, medium wood cabinets, white walls, porcelain floors, an undermount sink, engineered quartz benchtops, black floor, black benchtops, a laundry, a double vanity, a floating vanity and vaulted.
Photo of a mid-sized transitional master bathroom in Portland with flat-panel cabinets, medium wood cabinets, white walls, porcelain floors, an undermount sink, engineered quartz benchtops, black floor, black benchtops, a laundry, a double vanity, a floating vanity and vaulted.

Photo of a large midcentury master bathroom in San Diego with shaker cabinets, dark wood cabinets, a corner shower, multi-coloured tile, beige walls, medium hardwood floors, an undermount sink, brown floor, an open shower, beige benchtops, a laundry, a double vanity and a built-in vanity.

Beautiful Master Bathroom tile
Design ideas for a large modern master bathroom in Newark with flat-panel cabinets, blue cabinets, a freestanding tub, white tile, porcelain tile, marble benchtops, white benchtops, a double vanity and a freestanding vanity.
Design ideas for a large modern master bathroom in Newark with flat-panel cabinets, blue cabinets, a freestanding tub, white tile, porcelain tile, marble benchtops, white benchtops, a double vanity and a freestanding vanity.

Our Austin studio decided to go bold with this project by ensuring that each space had a unique identity in the Mid-Century Modern style bathroom, butler's pantry, and mudroom. We covered the bathroom walls and flooring with stylish beige and yellow tile that was cleverly installed to look like two different patterns. The mint cabinet and pink vanity reflect the mid-century color palette. The stylish knobs and fittings add an extra splash of fun to the bathroom.
The butler's pantry is located right behind the kitchen and serves multiple functions like storage, a study area, and a bar. We went with a moody blue color for the cabinets and included a raw wood open shelf to give depth and warmth to the space. We went with some gorgeous artistic tiles that create a bold, intriguing look in the space.
In the mudroom, we used siding materials to create a shiplap effect to create warmth and texture – a homage to the classic Mid-Century Modern design. We used the same blue from the butler's pantry to create a cohesive effect. The large mint cabinets add a lighter touch to the space.
---
Project designed by the Atomic Ranch featured modern designers at Breathe Design Studio. From their Austin design studio, they serve an eclectic and accomplished nationwide clientele including in Palm Springs, LA, and the San Francisco Bay Area.
For more about Breathe Design Studio, see here: https://www.breathedesignstudio.com/
To learn more about this project, see here: https://www.breathedesignstudio.com/atomic-ranch

A stately bath fit for a noble. This luxurious lavender loo delivers an elegant, airy feel in a space packed with details. From the parquet marble floors to the solid brass wall mount faucets, pedestal top sinks to the free-standing tub, this on-suite delivers grand presence and dramatic elegance. The classic lines marry seamlessly with the modern technology found in the Bluetooth capable effervescent tub, moisture sensing exhaust fan, and smart thermostat controlled radiant floors. This package conveys all the luxuries of modern living and all the style of a stately manor.

Our San Francisco studio added a bright palette, striking artwork, and thoughtful decor throughout this gorgeous home to create a warm, welcoming haven. We added cozy, comfortable furnishings and plenty of seating in the living room for family get-togethers. The bedroom was designed to create a soft, soothing appeal with a neutral beige theme, natural textures, and beautiful artwork. In the bathroom, the freestanding bathtub creates an attractive focal point, making it a space for relaxation and rejuvenation. We also designed a lovely sauna – a luxurious addition to the home. In the large kitchen, we added stylish countertops, pendant lights, and stylish chairs, making it a great space to hang out.
---
Project designed by ballonSTUDIO. They discreetly tend to the interior design needs of their high-net-worth individuals in the greater Bay Area and to their second home locations.
For more about ballonSTUDIO, see here: https://www.ballonstudio.com/
To learn more about this project, see here: https://www.ballonstudio.com/filbertstreet

A single-story ranch house in Austin received a new look with a two-story addition and complete remodel.
Large scandinavian master wet room bathroom in Austin with flat-panel cabinets, brown cabinets, a freestanding tub, a one-piece toilet, blue tile, porcelain tile, white walls, porcelain floors, an undermount sink, engineered quartz benchtops, grey floor, an open shower, white benchtops, a niche, a double vanity and a floating vanity.
Large scandinavian master wet room bathroom in Austin with flat-panel cabinets, brown cabinets, a freestanding tub, a one-piece toilet, blue tile, porcelain tile, white walls, porcelain floors, an undermount sink, engineered quartz benchtops, grey floor, an open shower, white benchtops, a niche, a double vanity and a floating vanity.

Custom flat-panel cabinetry in dark grey contrasts the minimalist monochrome material palette, with white wall tile in various patterns and a barn-style shower enclosure

When our clients approached us about this project, they had a large vacant lot and a set of architectural plans in hand, and they needed our help to envision the interior of their dream home. As a busy family with young kids, they relied on KMI to help identify a design style that suited both of them and served their family's needs and lifestyle. One of the biggest challenges of the project was finding ways to blend their varying aesthetic desires, striking just the right balance between bright and cheery and rustic and moody. We also helped develop the exterior color scheme and material selections to ensure the interior and exterior of the home were cohesive and spoke to each other. With this project being a new build, there was not a square inch of the interior that KMI didn't touch.
In our material selections throughout the home, we sought to draw on the surrounding nature as an inspiration. The home is situated on a large lot with many large pine trees towering above. The goal was to bring some natural elements inside and make the house feel like it fits in its rustic setting. It was also a goal to create a home that felt inviting, warm, and durable enough to withstand all the life a busy family would throw at it. Slate tile floors, quartz countertops made to look like cement, rustic wood accent walls, and ceramic tiles in earthy tones are a few of the ways this was achieved.
There are so many things to love about this home, but we're especially proud of the way it all came together. The mix of materials, like iron, stone, and wood, helps give the home character and depth and adds warmth to some high-contrast black and white designs throughout the home. Anytime we do something truly unique and custom for a client, we also get a bit giddy, and the light fixture above the dining room table is a perfect example of that. A labor of love and the collaboration of design ideas between our client and us produced the one-of-a-kind fixture that perfectly fits this home. Bringing our client's dreams and visions to life is what we love most about being designers, and this project allowed us to do just that.
---
Project designed by interior design studio Kimberlee Marie Interiors. They serve the Seattle metro area including Seattle, Bellevue, Kirkland, Medina, Clyde Hill, and Hunts Point.
For more about Kimberlee Marie Interiors, see here: https://www.kimberleemarie.com/
To learn more about this project, see here
https://www.kimberleemarie.com/ravensdale-new-build

Bathroom Remodeling in Alexandria, VA with light gray vanity , marble looking porcelain wall and floor tiles, bright white and gray tones, rain shower fixture and modern wall scones.
All Cabinet Styles Bathroom Design Ideas
8