All Cabinet Finishes Bathroom Design Ideas
Refine by:
Budget
Sort by:Popular Today
141 - 160 of 128,185 photos
Item 1 of 3
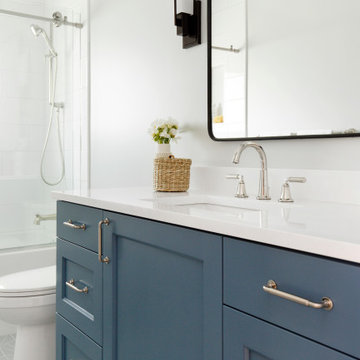
Relocating to Portland, Oregon from California, this young family immediately hired Amy to redesign their newly purchased home to better fit their needs. The project included updating the kitchen, hall bath, and adding an en suite to their master bedroom. Removing a wall between the kitchen and dining allowed for additional counter space and storage along with improved traffic flow and increased natural light to the heart of the home. This galley style kitchen is focused on efficiency and functionality through custom cabinets with a pantry boasting drawer storage topped with quartz slab for durability, pull-out storage accessories throughout, deep drawers, and a quartz topped coffee bar/ buffet facing the dining area. The master bath and hall bath were born out of a single bath and a closet. While modest in size, the bathrooms are filled with functionality and colorful design elements. Durable hex shaped porcelain tiles compliment the blue vanities topped with white quartz countertops. The shower and tub are both tiled in handmade ceramic tiles, bringing much needed texture and movement of light to the space. The hall bath is outfitted with a toe-kick pull-out step for the family’s youngest member!
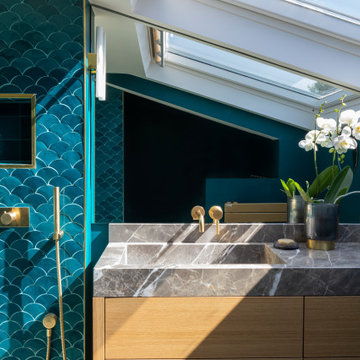
Douche à l'italienne en zellige écaille couleur émeraude, un plan vasque en marbre Fior di Bosco et façades chêne.
Une robinetterie doré brossé. Une salle de bain très compacte mais qui a tout d'une grande.
Un projet tout en finesse. La robinetterie murale a été posée sur un miroir lui aussi sur mesure. L'association des artisans : marbrier, menuisier, carreleur, plombier, miroitier ont permis ce résultat tout en finesse.
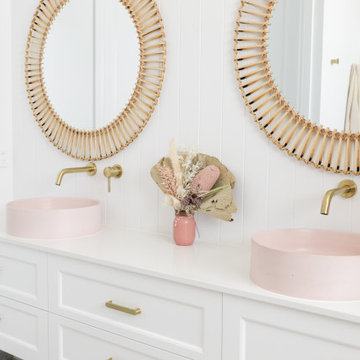
ELYSIAN MINIMAL MIXER & SPOUT SET – BRUSHED BRASS
Inspiration for a small beach style master bathroom in Gold Coast - Tweed with white walls, a vessel sink, granite benchtops, white benchtops, a single vanity, a floating vanity, recessed-panel cabinets, white cabinets and planked wall panelling.
Inspiration for a small beach style master bathroom in Gold Coast - Tweed with white walls, a vessel sink, granite benchtops, white benchtops, a single vanity, a floating vanity, recessed-panel cabinets, white cabinets and planked wall panelling.
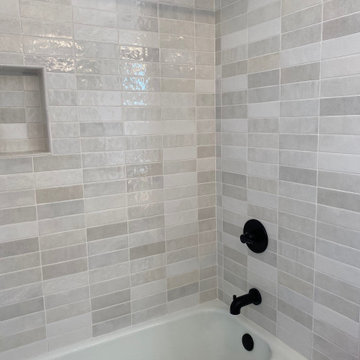
Mid-sized scandinavian kids bathroom in San Diego with raised-panel cabinets, medium wood cabinets, an alcove tub, a shower/bathtub combo, a one-piece toilet, gray tile, ceramic tile, white walls, ceramic floors, an undermount sink, quartzite benchtops, multi-coloured floor, a sliding shower screen, white benchtops, a niche, a double vanity and a built-in vanity.
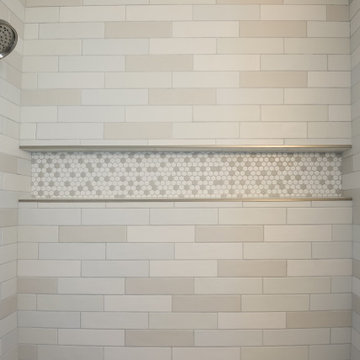
Mid-sized contemporary 3/4 bathroom in San Francisco with flat-panel cabinets, brown cabinets, an alcove tub, a shower/bathtub combo, a two-piece toilet, beige tile, ceramic tile, grey walls, ceramic floors, an integrated sink, quartzite benchtops, beige floor, a shower curtain, white benchtops, a double vanity and a freestanding vanity.
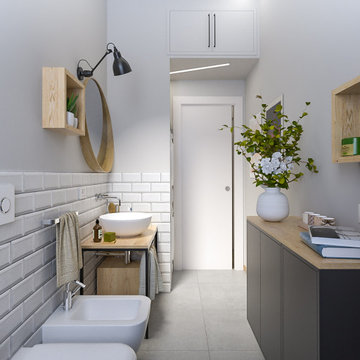
Liadesign
Design ideas for a mid-sized industrial 3/4 bathroom in Milan with open cabinets, black cabinets, an alcove shower, a wall-mount toilet, white tile, subway tile, grey walls, porcelain floors, a vessel sink, wood benchtops, grey floor, a sliding shower screen, a laundry, a single vanity, a freestanding vanity and recessed.
Design ideas for a mid-sized industrial 3/4 bathroom in Milan with open cabinets, black cabinets, an alcove shower, a wall-mount toilet, white tile, subway tile, grey walls, porcelain floors, a vessel sink, wood benchtops, grey floor, a sliding shower screen, a laundry, a single vanity, a freestanding vanity and recessed.
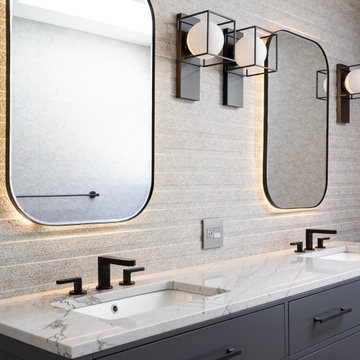
Inspiration for a large contemporary master bathroom in Vancouver with flat-panel cabinets, grey cabinets, a freestanding tub, a curbless shower, a one-piece toilet, gray tile, porcelain tile, grey walls, porcelain floors, an integrated sink, quartzite benchtops, brown floor, a hinged shower door, white benchtops, a double vanity and a freestanding vanity.
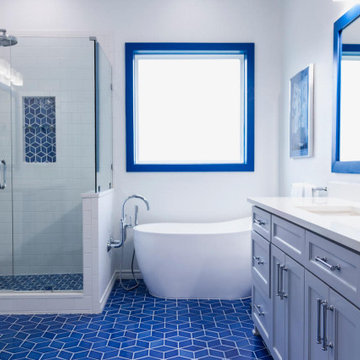
Make waves in your bathroom design by using our coastal blue Aegean Sea glaze on our Small Diamond Escher floor tile.
DESIGN
Rachel Winston Design
PHOTOS
Zulu Whiskey Productions
INSTALLER
Josh Miller
Tile Shown: Small Diamond & Secret Menu Large Diamond in Aegean Sea
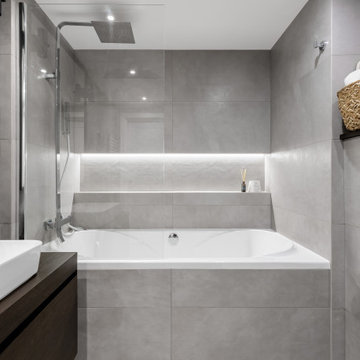
Ванная комната с ванной, душем и умывальником с накладной раковиной и большим зеркалом. Помещение отделано серой плиткой 2 тонов.
Inspiration for a mid-sized contemporary 3/4 bathroom in Saint Petersburg with flat-panel cabinets, dark wood cabinets, an alcove tub, a corner shower, gray tile, porcelain tile, grey walls, porcelain floors, a drop-in sink, wood benchtops, grey floor, brown benchtops, a single vanity, a floating vanity and a hinged shower door.
Inspiration for a mid-sized contemporary 3/4 bathroom in Saint Petersburg with flat-panel cabinets, dark wood cabinets, an alcove tub, a corner shower, gray tile, porcelain tile, grey walls, porcelain floors, a drop-in sink, wood benchtops, grey floor, brown benchtops, a single vanity, a floating vanity and a hinged shower door.
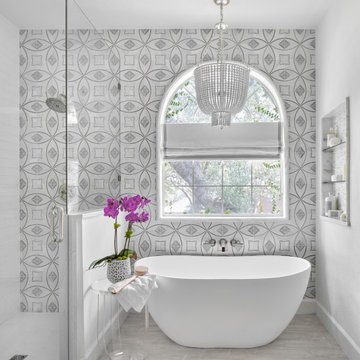
This spa like master bath was transformed into an eye catching oasis featuring a marble patterned accent wall, freestanding tub and spacious corner shower. His and hers vanities face one another, while the toilet is tucked away in a separate water closet. The beaded chandelier over the tub serves as a beautiful focal point and accents the curved picture window that floods the bath with natural light.
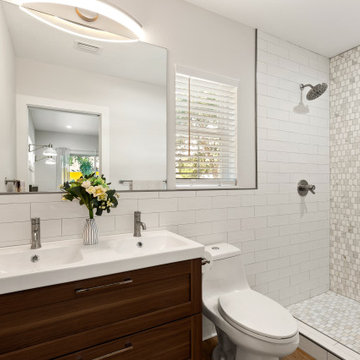
Small contemporary master bathroom in Tampa with a one-piece toilet, white tile, mosaic tile, white walls, vinyl floors, an integrated sink, a shower curtain, a double vanity, a niche, shaker cabinets, dark wood cabinets, an alcove shower, brown floor and white benchtops.
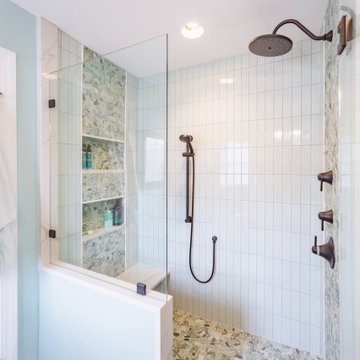
Subway shaped tile installed in a vertical pattern adds a more modern feel. Tile in soothing spa colors envelop the shower. A cantilevered quartz bench in the shower rests beneath over sized niches providing ample storage.
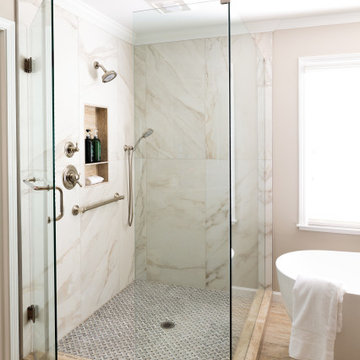
Inspiration for a large transitional master bathroom in Atlanta with raised-panel cabinets, green cabinets, a freestanding tub, a corner shower, a two-piece toilet, white tile, porcelain tile, beige walls, travertine floors, an undermount sink, quartzite benchtops, beige floor, a hinged shower door, multi-coloured benchtops, a niche, a double vanity and recessed.
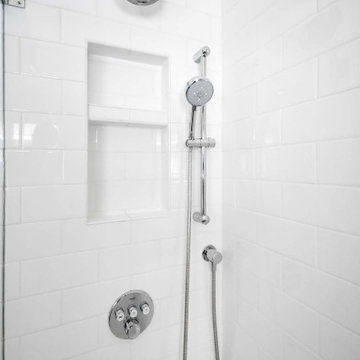
Design ideas for a small modern master bathroom in Portland with flat-panel cabinets, grey cabinets, a corner tub, a shower/bathtub combo, a two-piece toilet, white tile, subway tile, grey walls, ceramic floors, an undermount sink, white floor, an open shower, white benchtops, a niche, a single vanity and a floating vanity.
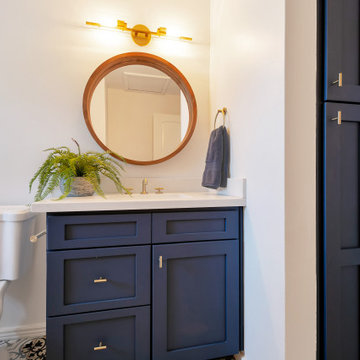
Photo of a small transitional kids bathroom in Phoenix with shaker cabinets, blue cabinets, an alcove tub, a shower/bathtub combo, white tile, subway tile, grey walls, porcelain floors, an undermount sink, engineered quartz benchtops, blue floor, a shower curtain, white benchtops, a single vanity and a built-in vanity.
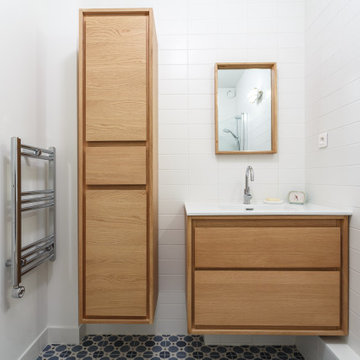
Ce projet de rénovation est sans doute un des plus beaux exemples prouvant qu’on peut allier fonctionnalité, simplicité et esthétisme. On appréciera la douce atmosphère de l’appartement grâce aux tons pastels qu’on retrouve dans la majorité des pièces. Notre coup de cœur : cette cuisine, d’un bleu élégant et original, nichée derrière une jolie verrière blanche.
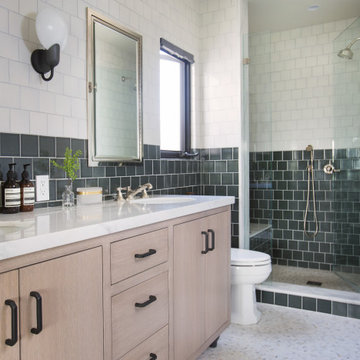
Photo of a mid-sized transitional master bathroom in Los Angeles with flat-panel cabinets, light wood cabinets, a one-piece toilet, green tile, engineered quartz benchtops, white floor, a hinged shower door, white benchtops, a shower seat, a double vanity, an alcove shower, an undermount sink and a freestanding vanity.
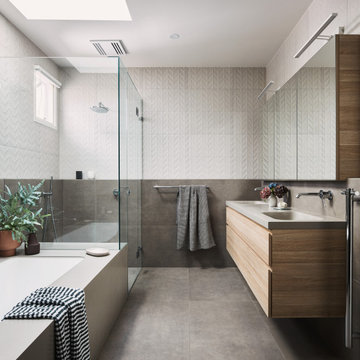
With the downstairs en suite we decided to create a fresh and neutral bathroom, using a simple white tile with a geometric pattern to create some interest. The vanity was designed large enough to house all the essentials in a light oak finish, to keep things warm and textural.
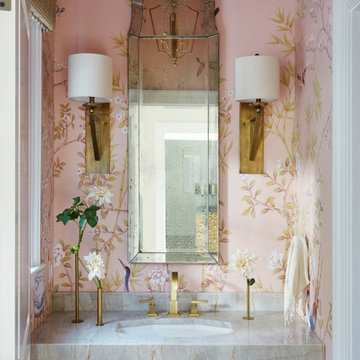
This mural is called "Chai Wan" in Rose colorway, installed in this bathroom, designed by Susan Jamieson of Bridget Beari Designs.
Photo of a small transitional bathroom in Other with white cabinets, a freestanding tub, pink walls, grey benchtops, a single vanity, a built-in vanity and wallpaper.
Photo of a small transitional bathroom in Other with white cabinets, a freestanding tub, pink walls, grey benchtops, a single vanity, a built-in vanity and wallpaper.
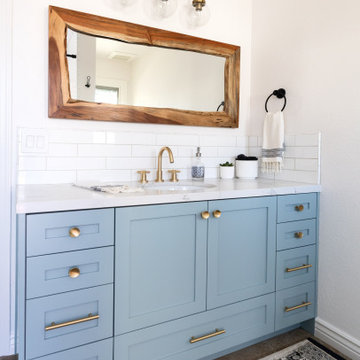
This guest bath has a light and airy feel with an organic element and pop of color. The custom vanity is in a midtown jade aqua-green PPG paint Holy Glen. It provides ample storage while giving contrast to the white and brass elements. A playful use of mixed metal finishes gives the bathroom an up-dated look. The 3 light sconce is gold and black with glass globes that tie the gold cross handle plumbing fixtures and matte black hardware and bathroom accessories together. The quartz countertop has gold veining that adds additional warmth to the space. The acacia wood framed mirror with a natural interior edge gives the bathroom an organic warm feel that carries into the curb-less shower through the use of warn toned river rock. White subway tile in an offset pattern is used on all three walls in the shower and carried over to the vanity backsplash. The shower has a tall niche with quartz shelves providing lots of space for storing shower necessities. The river rock from the shower floor is carried to the back of the niche to add visual interest to the white subway shower wall as well as a black Schluter edge detail. The shower has a frameless glass rolling shower door with matte black hardware to give the this smaller bathroom an open feel and allow the natural light in. There is a gold handheld shower fixture with a cross handle detail that looks amazing against the white subway tile wall. The white Sherwin Williams Snowbound walls are the perfect backdrop to showcase the design elements of the bathroom.
Photography by LifeCreated.
All Cabinet Finishes Bathroom Design Ideas
8