All Wall Treatments Bathroom Design Ideas
Refine by:
Budget
Sort by:Popular Today
61 - 80 of 538 photos
Item 1 of 3
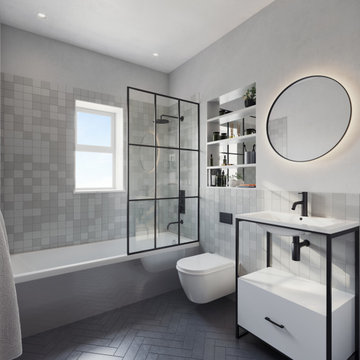
The modern bathroom design consists of grey ceramic square wall tiles paired with black herringbone floor tiles and matt black fittings.
This is an example of a small modern kids bathroom in London with flat-panel cabinets, white cabinets, a drop-in tub, a shower/bathtub combo, a wall-mount toilet, gray tile, ceramic tile, grey walls, ceramic floors, black floor, a hinged shower door, a niche, a single vanity and a freestanding vanity.
This is an example of a small modern kids bathroom in London with flat-panel cabinets, white cabinets, a drop-in tub, a shower/bathtub combo, a wall-mount toilet, gray tile, ceramic tile, grey walls, ceramic floors, black floor, a hinged shower door, a niche, a single vanity and a freestanding vanity.
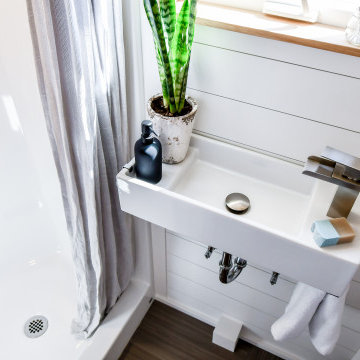
Small country 3/4 bathroom in Other with an open shower, a one-piece toilet, white walls, linoleum floors, a wall-mount sink, brown floor, a shower curtain, a single vanity, a floating vanity, wood and planked wall panelling.
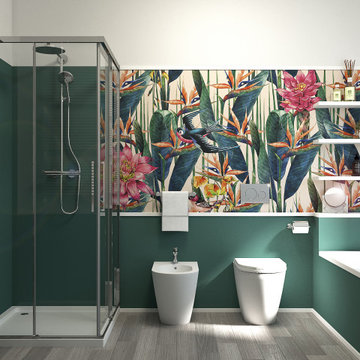
Intevento di ristrutturazione di bagno con budget low cost.
Rivestimento a smalto verde Sikkens alle pareti, inserimento di motivo a carta da parati.
Mobile lavabo bianco sospeso.
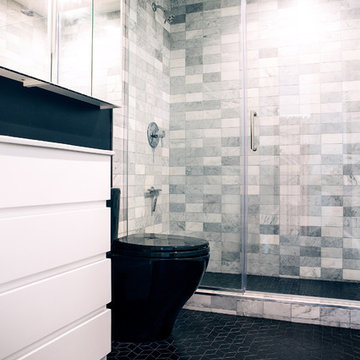
Contemporary Bathroom with Marble Wall Tile and Black Patterned Floor Tile
Design ideas for a small contemporary master bathroom in San Francisco with flat-panel cabinets, white cabinets, a corner shower, a one-piece toilet, gray tile, marble, black walls, ceramic floors, an integrated sink, black floor, a hinged shower door and white benchtops.
Design ideas for a small contemporary master bathroom in San Francisco with flat-panel cabinets, white cabinets, a corner shower, a one-piece toilet, gray tile, marble, black walls, ceramic floors, an integrated sink, black floor, a hinged shower door and white benchtops.
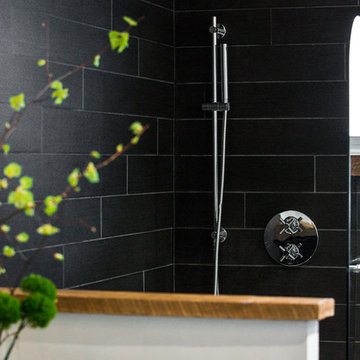
Design de la salle de bain par : Caroline Bouffard Design
Comptoirs par: Les Artistes du Bois inc.
Bathroom Design by: Caroline Bouffard Design
Countertops: Les Artistes du Bois inc.
Immophoto - Frederic Blanchet
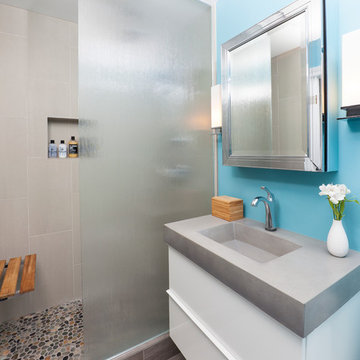
A tub shower transformed into a standing open shower. A concrete composite vanity top incorporates the sink and counter making it low maintenance.
Photography by
Jacob Hand

A perfect mix of blue hues and clean white tile make this bathroom a retreat! The addition of the crane wallpaper tied the space together and made this room unique.
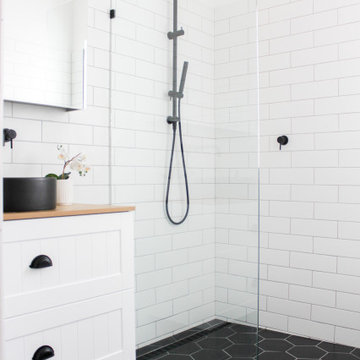
Hexagon Bathroom, Small Bathrooms Perth, Small Bathroom Renovations Perth, Bathroom Renovations Perth WA, Open Shower, Small Ensuite Ideas, Toilet In Shower, Shower and Toilet Area, Small Bathroom Ideas, Subway and Hexagon Tiles, Wood Vanity Benchtop, Rimless Toilet, Black Vanity Basin
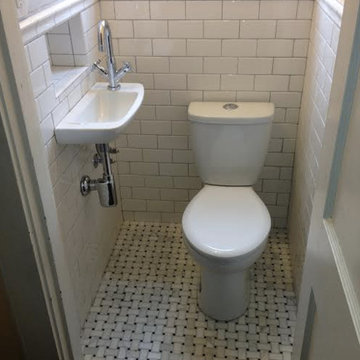
Design ideas for a small traditional bathroom in Indianapolis with a two-piece toilet, white tile, subway tile, beige walls, mosaic tile floors and a wall-mount sink.
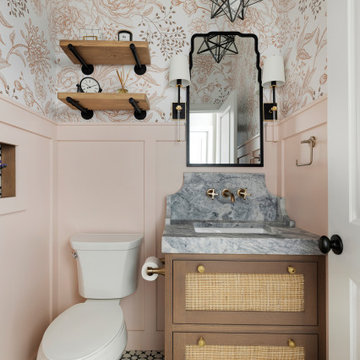
This is an example of a small bathroom in Minneapolis with flat-panel cabinets, brown cabinets, a two-piece toilet, pink tile, wood-look tile, pink walls, marble floors, an integrated sink, granite benchtops, white floor, grey benchtops, a single vanity, a freestanding vanity and wallpaper.
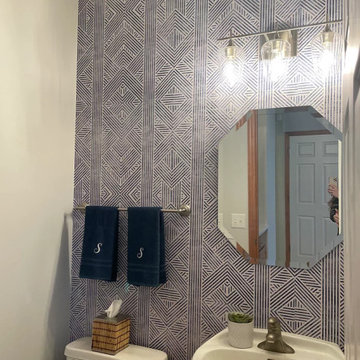
Off the kitchen these clients had a powder bathroom which they wanted a little sprucing up. We di new wallpaper, and a light to help create a fun focal point without breaking the bank.
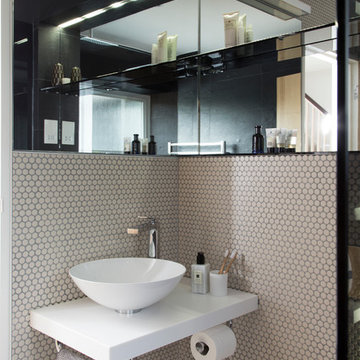
Mirrors across two walls create reflections that visually expand the space. Distinctive tiles add character and a composite stone worktop (50mm thick) with a deck mounted basin, lends itself as a space saver, with a towel rail and toiler roll holder.
Photo credit: David Giles
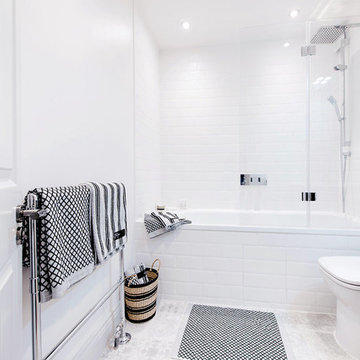
Design ideas for a small modern bathroom in Stockholm with a wall-mount sink, grey cabinets, a drop-in tub, a one-piece toilet, white tile, white walls, ceramic floors and a shower/bathtub combo.
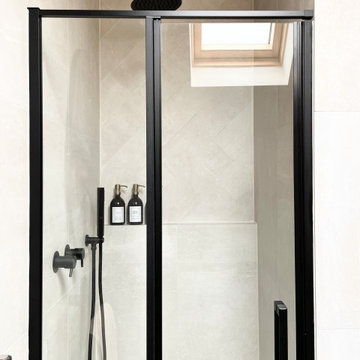
Black shower door and fittings
Inspiration for a small contemporary master bathroom in Other with flat-panel cabinets, brown cabinets, an open shower, a one-piece toilet, beige tile, ceramic tile, beige walls, vinyl floors, a vessel sink, wood benchtops, beige floor, a hinged shower door, a single vanity and a floating vanity.
Inspiration for a small contemporary master bathroom in Other with flat-panel cabinets, brown cabinets, an open shower, a one-piece toilet, beige tile, ceramic tile, beige walls, vinyl floors, a vessel sink, wood benchtops, beige floor, a hinged shower door, a single vanity and a floating vanity.
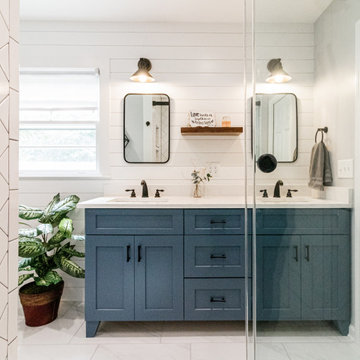
Professional Home Improvement, Inc., Lawrenceville, Georgia, 2022 Regional CotY Award Winner, Residential Bath Under $25,000
Small transitional bathroom in Other with recessed-panel cabinets, blue cabinets, white tile, white walls, an undermount sink, a hinged shower door, white benchtops, a double vanity, a built-in vanity and planked wall panelling.
Small transitional bathroom in Other with recessed-panel cabinets, blue cabinets, white tile, white walls, an undermount sink, a hinged shower door, white benchtops, a double vanity, a built-in vanity and planked wall panelling.

In this project, navy blue painted cabinetry helped to create a modern farmhouse-inspired hall kids bathroom. First, we designed a single vanity, painted with Navy Blue to allow the color to shine in this small bathroom.
Next on the opposing walls, we painted a light gray to add subtle interest between the trim and walls.
We additionally crafted a complimenting linen closet space with custom cut-outs and a wallpapered back. The finishing touch is the custom hand painted flooring, which mimics a modern black and white tile, which adds a clean, modern farmhouse touch to the room.
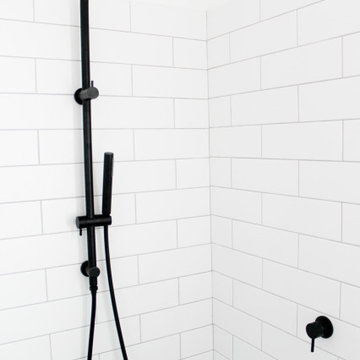
Hexagon Bathroom, Small Bathrooms Perth, Small Bathroom Renovations Perth, Bathroom Renovations Perth WA, Open Shower, Small Ensuite Ideas, Toilet In Shower, Shower and Toilet Area, Small Bathroom Ideas, Subway and Hexagon Tiles, Wood Vanity Benchtop, Rimless Toilet, Black Vanity Basin

Le puits de lumière a été habillé avec un adhésif sur un Plexiglas pour apporter un aspect déco a la lumière. À gauche, on a installé une grande douche 160 x 80 avec encastré dans le mur une niche pour poser les produits de douche. On installe également une grande paroi de douche totalement transparente pour garder visible tout le volume. À droite un ensemble de meuble blanc avec plan vasque en stratifié bois. Et au fond une superbe tapisserie poster pour donner de la profondeur et du contraste à cette salle de bain. On a l'impression qu'il s'agit d'un passage vers une luxuriante forêt.
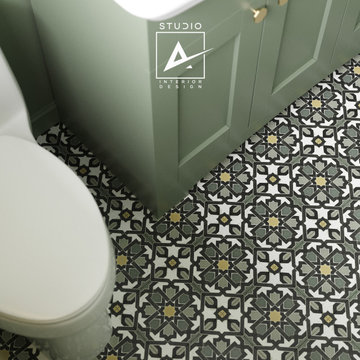
This is an example of a small mediterranean 3/4 bathroom in San Francisco with green cabinets, a one-piece toilet, green tile, green walls, porcelain floors, green floor, a single vanity and a freestanding vanity.

Kids bathrooms and curves.
Toddlers, wet tiles and corners don't mix, so I found ways to add as many soft curves as I could in this kiddies bathroom. The round ended bath was tiled in with fun kit-kat tiles, which echoes the rounded edges of the double vanity unit. Those large format, terrazzo effect porcelain tiles disguise a multitude of sins too?a very family friendly space which just makes you smile when you walk on in.
A lot of clients ask for wall mounted taps for family bathrooms, well let’s face it, they look real nice. But I don’t think they’re particularly family friendly. The levers are higher and harder for small hands to reach and water from dripping fingers can splosh down the wall and onto the top of the vanity, making a right ole mess. Some of you might disagree, but this is what i’ve experienced and I don't rate.
So for this bathroom, I went with a pretty bombproof all in one, moulded double sink with no nooks and crannies for water and grime to find their way to.
The double drawers house all of the bits and bobs needed by the sink and by keeping the floor space clear, there’s plenty of room for bath time toys baskets.
The brief: can you design a bathroom suitable for two boys (1 and 4)? So I did. It was fun!
All Wall Treatments Bathroom Design Ideas
4