All Toilets Bathroom Design Ideas
Refine by:
Budget
Sort by:Popular Today
241 - 260 of 127,929 photos
Item 1 of 3
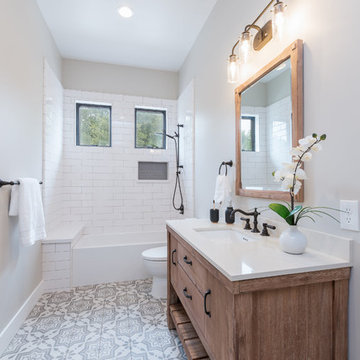
Designer: Honeycomb Home Design
Photographer: Marcel Alain
This new home features open beam ceilings and a ranch style feel with contemporary elements.
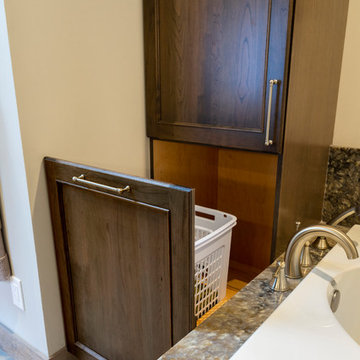
This traditional bathroom design in Dresher, PA combines comfort, style, and customized storage in an elegant space packed with amazing design details. The DuraSupreme vanity cabinet has a Marley door style and hammered glass Mullion doors, with caraway stain color on cherry wood and a decorative valance. The cabinets are accented by TopKnobs polished nickel hardware and a Caesarstone Statuario Nuvo countertop with a built up ogee edge. The cabinetry includes specialized features like a grooming cabinet pull out, jewelry insert, and laundry hamper pull out. The open shower design is perfect for relaxation. It includes a Ceasarstone shower bench and wall, white geology 12 x 24 tiled walls, Island Stone tan and beige random stone mix shower floor, and VogueBay Botticino Bullet tiled shower niches. The shower plumbing is all Toto in satin nickel, and towel bars and robe hooks are perfectly positioned by the shower entrance. The bathtub has a Caesarstone Collarada Drift tub deck and Flaviker Natural tile tub sides, with the same tile used on the bathroom floor. A Toto Drake II toilet sits next to the bathtub, separated by a half wall from the bathroom's pocket door entrance.
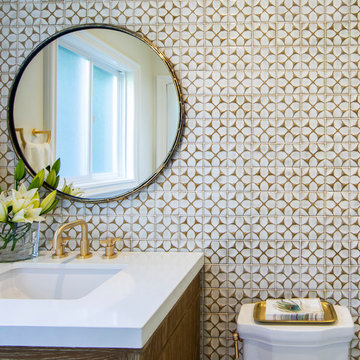
This is an example of a mid-sized transitional bathroom in Los Angeles with flat-panel cabinets, medium wood cabinets, a two-piece toilet, white tile, yellow tile, ceramic tile, multi-coloured walls, an undermount sink, engineered quartz benchtops and white benchtops.
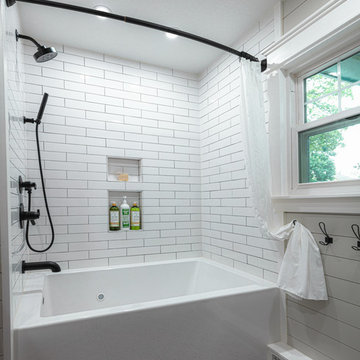
What was once a dark, unwelcoming alcove is now a bright, luxurious haven. The over-sized soaker fills this extra large space and is complimented with 3 x 12 subway tiles. The contrasting grout color speaks to the black fixtures and accents throughout the room. We love the custom-sized niches that perfectly hold the client's "jellies and jams."
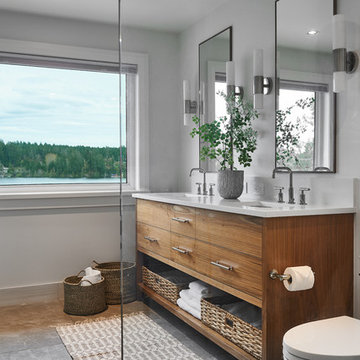
Joshua Lawrence
Photo of a mid-sized beach style master bathroom in Vancouver with grey cabinets, an open shower, a one-piece toilet, white walls, porcelain floors, a vessel sink, quartzite benchtops, grey floor, an open shower, white benchtops and flat-panel cabinets.
Photo of a mid-sized beach style master bathroom in Vancouver with grey cabinets, an open shower, a one-piece toilet, white walls, porcelain floors, a vessel sink, quartzite benchtops, grey floor, an open shower, white benchtops and flat-panel cabinets.
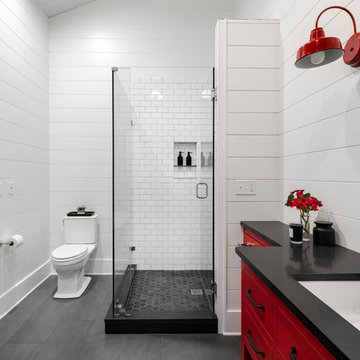
Guest bathroom with walk in shower, subway tiles, red vanity, and a concrete countertop.
Photographer: Rob Karosis
Photo of a large country bathroom in New York with flat-panel cabinets, red cabinets, a corner shower, a two-piece toilet, white tile, subway tile, white walls, slate floors, an undermount sink, concrete benchtops, black benchtops, grey floor and a hinged shower door.
Photo of a large country bathroom in New York with flat-panel cabinets, red cabinets, a corner shower, a two-piece toilet, white tile, subway tile, white walls, slate floors, an undermount sink, concrete benchtops, black benchtops, grey floor and a hinged shower door.
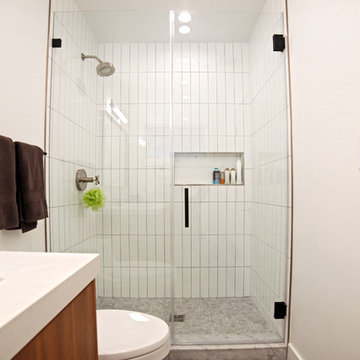
The guest bathroom shower features horizontal matchstick tile walls, built in shelf, and modern silver faucet fixtures.
Design ideas for a small modern 3/4 bathroom in Los Angeles with flat-panel cabinets, dark wood cabinets, an alcove shower, a one-piece toilet, white tile, ceramic tile, white walls, ceramic floors, an undermount sink, solid surface benchtops, black floor, a hinged shower door and white benchtops.
Design ideas for a small modern 3/4 bathroom in Los Angeles with flat-panel cabinets, dark wood cabinets, an alcove shower, a one-piece toilet, white tile, ceramic tile, white walls, ceramic floors, an undermount sink, solid surface benchtops, black floor, a hinged shower door and white benchtops.

It’s always a blessing when your clients become friends - and that’s exactly what blossomed out of this two-phase remodel (along with three transformed spaces!). These clients were such a joy to work with and made what, at times, was a challenging job feel seamless. This project consisted of two phases, the first being a reconfiguration and update of their master bathroom, guest bathroom, and hallway closets, and the second a kitchen remodel.
In keeping with the style of the home, we decided to run with what we called “traditional with farmhouse charm” – warm wood tones, cement tile, traditional patterns, and you can’t forget the pops of color! The master bathroom airs on the masculine side with a mostly black, white, and wood color palette, while the powder room is very feminine with pastel colors.
When the bathroom projects were wrapped, it didn’t take long before we moved on to the kitchen. The kitchen already had a nice flow, so we didn’t need to move any plumbing or appliances. Instead, we just gave it the facelift it deserved! We wanted to continue the farmhouse charm and landed on a gorgeous terracotta and ceramic hand-painted tile for the backsplash, concrete look-alike quartz countertops, and two-toned cabinets while keeping the existing hardwood floors. We also removed some upper cabinets that blocked the view from the kitchen into the dining and living room area, resulting in a coveted open concept floor plan.
Our clients have always loved to entertain, but now with the remodel complete, they are hosting more than ever, enjoying every second they have in their home.
---
Project designed by interior design studio Kimberlee Marie Interiors. They serve the Seattle metro area including Seattle, Bellevue, Kirkland, Medina, Clyde Hill, and Hunts Point.
For more about Kimberlee Marie Interiors, see here: https://www.kimberleemarie.com/
To learn more about this project, see here
https://www.kimberleemarie.com/kirkland-remodel-1
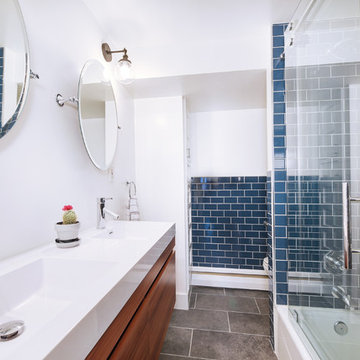
Sometimes its the contrast that makes the room, like here where we paid the sharp angles of the counter with the soft curves of the adjustable mirrors.
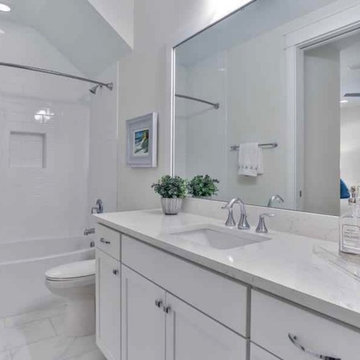
Design ideas for a mid-sized beach style master bathroom in Miami with recessed-panel cabinets, white cabinets, an alcove tub, an alcove shower, a two-piece toilet, white tile, marble, white walls, marble floors, an undermount sink, quartzite benchtops, white floor, a shower curtain and white benchtops.
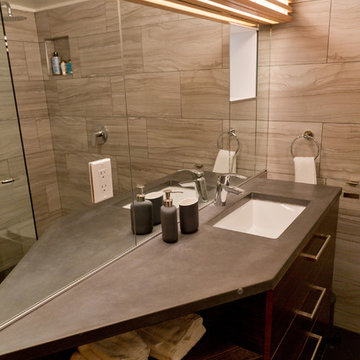
Sung Kokko Photo
Inspiration for a small modern 3/4 bathroom in Portland with flat-panel cabinets, dark wood cabinets, a curbless shower, a two-piece toilet, gray tile, porcelain tile, grey walls, porcelain floors, an undermount sink, concrete benchtops, black floor, an open shower and black benchtops.
Inspiration for a small modern 3/4 bathroom in Portland with flat-panel cabinets, dark wood cabinets, a curbless shower, a two-piece toilet, gray tile, porcelain tile, grey walls, porcelain floors, an undermount sink, concrete benchtops, black floor, an open shower and black benchtops.
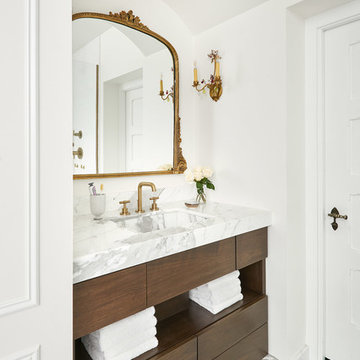
Design ideas for a mid-sized transitional master bathroom in Chicago with flat-panel cabinets, dark wood cabinets, white walls, white floor, white benchtops, a freestanding tub, a corner shower, a two-piece toilet, white tile, ceramic tile, marble floors, an integrated sink, marble benchtops, a hinged shower door, a niche, a single vanity, a built-in vanity and recessed.
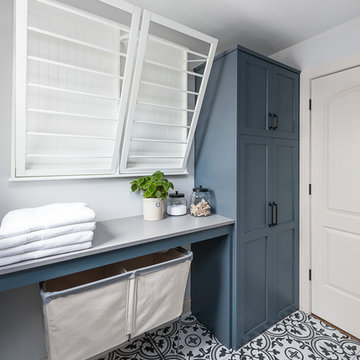
This master bath was dark and dated. Although a large space, the area felt small and obtrusive. By removing the columns and step up, widening the shower and creating a true toilet room I was able to give the homeowner a truly luxurious master retreat. (check out the before pictures at the end) The ceiling detail was the icing on the cake! It follows the angled wall of the shower and dressing table and makes the space seem so much larger than it is. The homeowners love their Nantucket roots and wanted this space to reflect that.
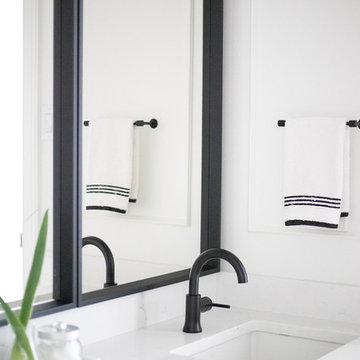
Black and white beautifully combined make this bathroom sleek and chic. Clean lines and modern design elements encompass this client's flawless design flair.
Photographer: Morgan English @theenglishden
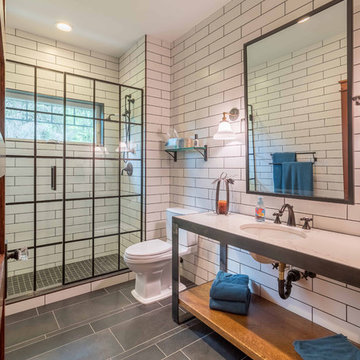
The first floor hall bath departs from the Craftsman style of the rest of the house for a clean contemporary finish. The steel-framed vanity and shower doors are focal points of the room. The white subway tiles extend from floor to ceiling on all 4 walls, and are highlighted with black grout. The dark bronze fixtures accent the steel and complete the industrial vibe. The transom window in the shower provides ample natural light and ventilation.
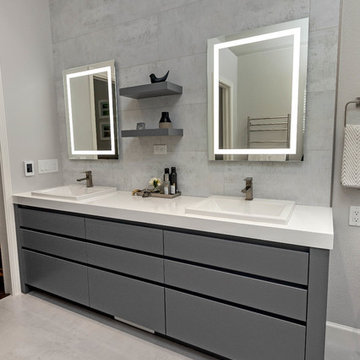
Scott DuBose
This is an example of a large modern master bathroom in San Francisco with flat-panel cabinets, grey cabinets, an undermount tub, a corner shower, a one-piece toilet, gray tile, porcelain tile, grey walls, porcelain floors, an undermount sink, granite benchtops, white floor, a hinged shower door and white benchtops.
This is an example of a large modern master bathroom in San Francisco with flat-panel cabinets, grey cabinets, an undermount tub, a corner shower, a one-piece toilet, gray tile, porcelain tile, grey walls, porcelain floors, an undermount sink, granite benchtops, white floor, a hinged shower door and white benchtops.
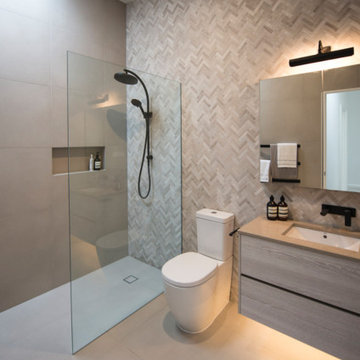
Contemporary bathroom design, compact space achieving maximum storage. Use of texture to impact on the finished result of the bathroom.
Inspiration for a small contemporary master bathroom in Melbourne with light wood cabinets, an open shower, multi-coloured tile, mosaic tile, grey walls, porcelain floors, an undermount sink, engineered quartz benchtops, grey floor, an open shower, grey benchtops and a two-piece toilet.
Inspiration for a small contemporary master bathroom in Melbourne with light wood cabinets, an open shower, multi-coloured tile, mosaic tile, grey walls, porcelain floors, an undermount sink, engineered quartz benchtops, grey floor, an open shower, grey benchtops and a two-piece toilet.
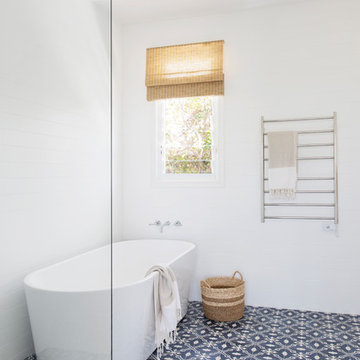
Donna Guyler Design
Photo of a large beach style bathroom in Gold Coast - Tweed with shaker cabinets, white cabinets, a freestanding tub, a corner shower, a wall-mount toilet, gray tile, porcelain tile, white walls, cement tiles, an undermount sink, engineered quartz benchtops, blue floor, a hinged shower door and white benchtops.
Photo of a large beach style bathroom in Gold Coast - Tweed with shaker cabinets, white cabinets, a freestanding tub, a corner shower, a wall-mount toilet, gray tile, porcelain tile, white walls, cement tiles, an undermount sink, engineered quartz benchtops, blue floor, a hinged shower door and white benchtops.
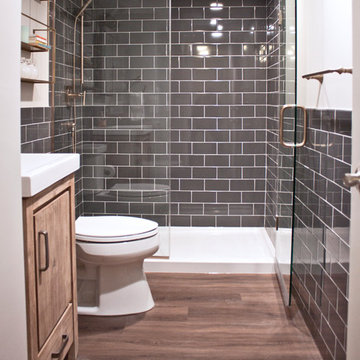
Inspiration for a small transitional 3/4 bathroom in Chicago with flat-panel cabinets, distressed cabinets, an alcove shower, a two-piece toilet, gray tile, ceramic tile, grey walls, vinyl floors, an integrated sink, a hinged shower door and white benchtops.
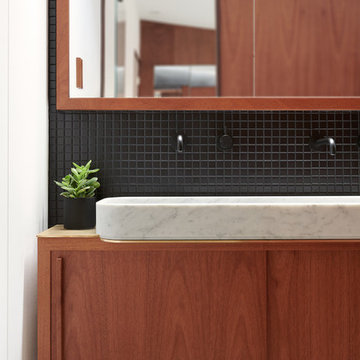
Jean Bai/Konstrukt Photo
Photo of a small modern master bathroom in San Francisco with flat-panel cabinets, medium wood cabinets, a double shower, a wall-mount toilet, black tile, ceramic tile, black walls, concrete floors, a pedestal sink, grey floor and an open shower.
Photo of a small modern master bathroom in San Francisco with flat-panel cabinets, medium wood cabinets, a double shower, a wall-mount toilet, black tile, ceramic tile, black walls, concrete floors, a pedestal sink, grey floor and an open shower.
All Toilets Bathroom Design Ideas
13