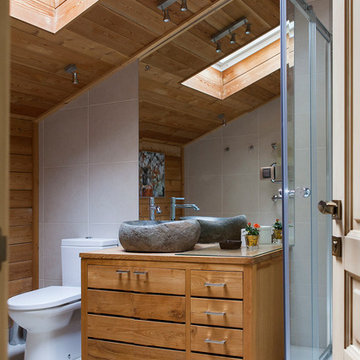All Showers Bathroom Design Ideas
Refine by:
Budget
Sort by:Popular Today
121 - 140 of 1,159 photos
Item 1 of 3
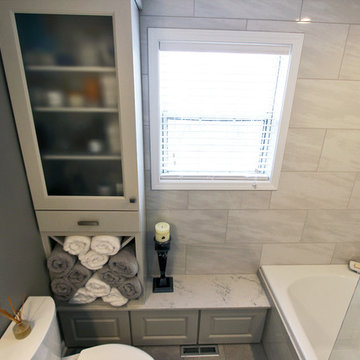
In this bathroom, a Medallion Gold Providence Vanity with Classic Paint Irish Crème was installed with Zodiaq Portfolio London Sky Corian on the countertop and on top of the window seat. A regular rectangular undermount sink with Vesi widespread lavatory faucet in brushed nickel. A Cardinal shower with partition in clear glass with brushed nickel hardware. Mansfield Pro-fit Air Massage bath and Brizo Transitional Hydrati shower with h2Okinetic technology in brushed nickel. Kohler Cimarron comfort height toilet in white.
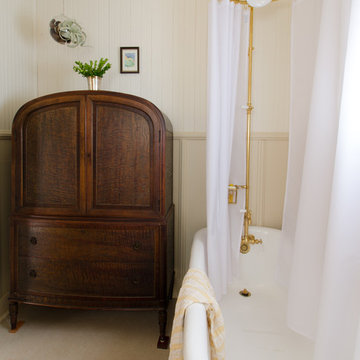
A clawfoot bathtub and plumbing fixtures with a natural brass finish speak to the 1910 vintage of the original house.
This is an example of a beach style bathroom in Portland with dark wood cabinets, a claw-foot tub and a shower/bathtub combo.
This is an example of a beach style bathroom in Portland with dark wood cabinets, a claw-foot tub and a shower/bathtub combo.
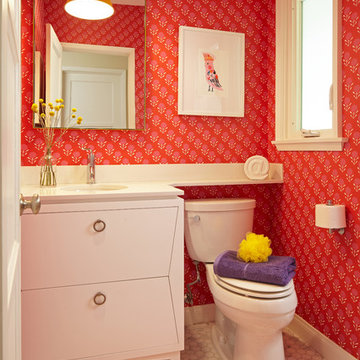
Photo of a small midcentury kids bathroom in Los Angeles with flat-panel cabinets, white cabinets, an alcove shower, a two-piece toilet, multi-coloured walls, mosaic tile floors, an undermount sink, engineered quartz benchtops, multi-coloured floor and a hinged shower door.
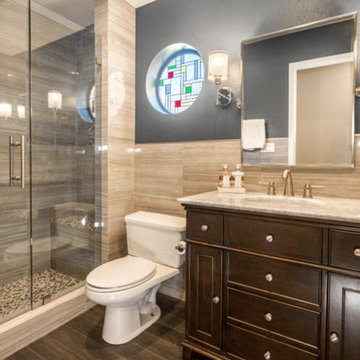
This Guest Bath was totally redone from builder basics to custom beautiful! We removed the tub and built in the shower and the stained glass window adds color that ties in with the homeowner's art collection throughout the home.
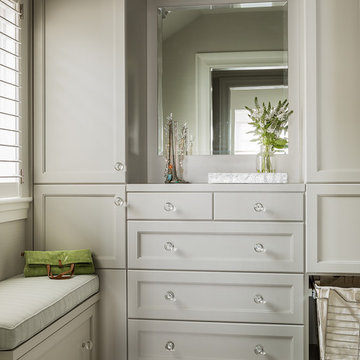
Our clients lived in a wonderful home they designed and built which they referred to as their dream home until this property they admired for many years became available. Its location on a point with spectacular ocean views made it impossible to resist. This 40-year-old home was state of the art for its time. It was perfectly sited but needed to be renovated to accommodate their lifestyle and make use of current materials. Thus began the 3-year journey. They decided to capture one of the most exquisite views of Boston’s North Shore and do a full renovation inside and out. This project was a complete gut renovation with the addition of a guest suite above the garage and a new front entry.
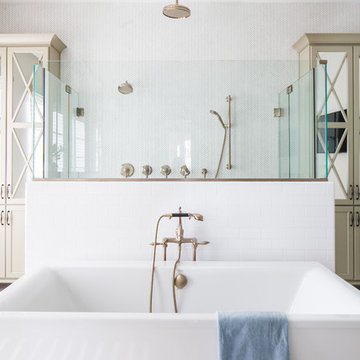
Master bathroom
Kohler Antique Collection Brushed Bronze Fixtures
Polished mable herringbone flooring
Savoy Herringbone Rice Paper Shower/Wall Tile
Photo by Ryan Garvin
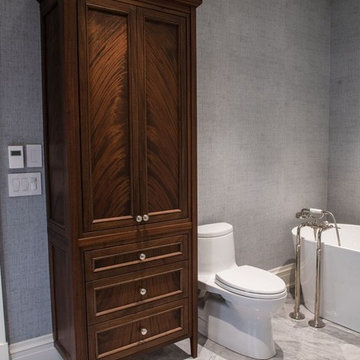
Inspiration for a mid-sized modern master bathroom in Toronto with shaker cabinets, dark wood cabinets, a freestanding tub, an open shower, a one-piece toilet, gray tile, white tile, stone tile, grey walls, marble floors, an undermount sink and marble benchtops.
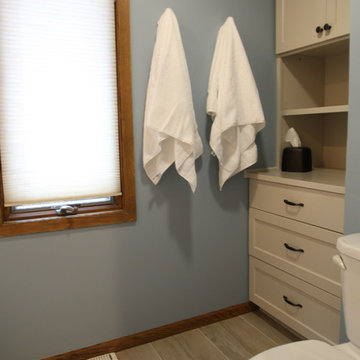
Wall Color: Hirschfield's 0504 Indian Tears
Linen Cabinet Color: Hirschfields 0203 Whale Bone
Tub Surround Tile: CTW ACRMAR 12X24 AMBR w/Mobe Pearl Grout
Niche: Savoy Mosaics SMOT-GLSIL
Floor: CTW Marrel Ambra Natural ACRMAR 12X24 AMBR wMobe Pearl Grout
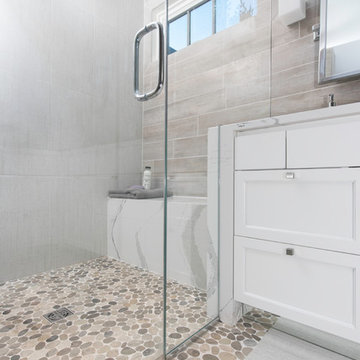
The existing bathroom in the same footprint has been completely redone, eliminating a soaking tub and creating more floor space and a generous walk-in shower. Double sinks are located at right angles and the associated mirror and lighting amenities are sized for the heights of the his/her users. The solid surface faux marble has been carefully laid out so that the streaks flow comfortably around the right angle and down the waterfall to the shower bench seat. The curbless shower and frameless glass enclosure allow the shower environment to share space with the rest of the bath. The high windows allow for natural light without the compromise of a view into the space from outside. Mirrored surfaces pay a large role in the success fo the bathroom by dissolving the inside corner and also the toe kick, creating the effect that the bathroom continues beyond its actual walls and the vanity appears to float above the floor surface. Vanity mirrors extend up beyond the sills of the high windows but the offset attachments permit the windows to sit comfortably in front. The river stone texture of the shower spills out onto the floor of the room in a compound curve running tangent to the door. All hardware is carefully chosen in the same polished chrome finish, giving it a sparkle and reflective quality pairing with the mirrors.
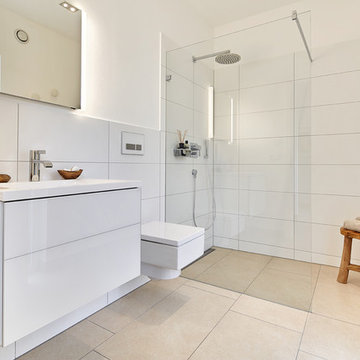
Photo of a scandinavian 3/4 wet room bathroom in Nuremberg with flat-panel cabinets, white cabinets, white tile, white walls, an integrated sink, beige floor, an open shower, a wall-mount toilet, ceramic tile and cement tiles.
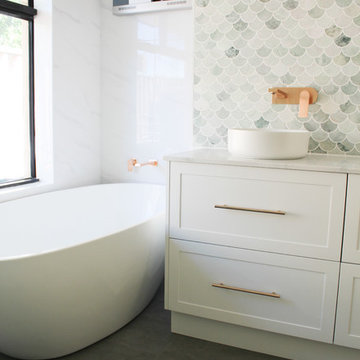
Frameless Shower Screen
Bathroom TV
Freestanding Bath
Rose Gold Tapware
Mosaic Feature Wall
Shower Niche With Feature
Pendant Light
Photo of a mid-sized contemporary kids bathroom in Perth with flat-panel cabinets, white cabinets, a freestanding tub, a corner shower, white tile, porcelain tile, white walls, porcelain floors, a vessel sink, marble benchtops, grey floor, a hinged shower door and grey benchtops.
Photo of a mid-sized contemporary kids bathroom in Perth with flat-panel cabinets, white cabinets, a freestanding tub, a corner shower, white tile, porcelain tile, white walls, porcelain floors, a vessel sink, marble benchtops, grey floor, a hinged shower door and grey benchtops.
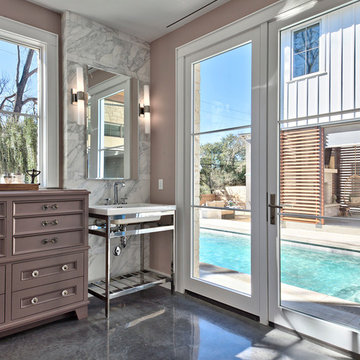
Architect: Tim Brown Architecture. Photographer: Casey Fry
Large transitional master bathroom in Austin with concrete floors, grey floor, a freestanding tub, a two-piece toilet, white tile, marble, pink walls, a pedestal sink, white benchtops, an open shower, an open shower and furniture-like cabinets.
Large transitional master bathroom in Austin with concrete floors, grey floor, a freestanding tub, a two-piece toilet, white tile, marble, pink walls, a pedestal sink, white benchtops, an open shower, an open shower and furniture-like cabinets.
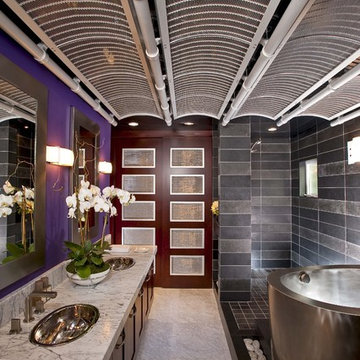
Design ideas for a contemporary bathroom in Other with a freestanding tub, an open shower and an open shower.
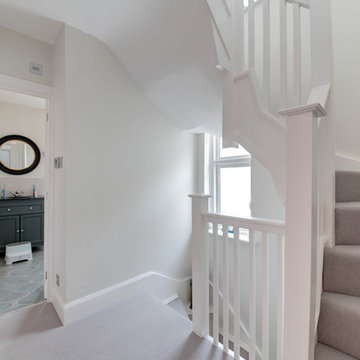
Photographer - Alan Stretton - Idisign.co.uk
Photo of a mid-sized traditional kids bathroom in London with shaker cabinets, grey cabinets, a drop-in tub, a shower/bathtub combo, a two-piece toilet, gray tile, ceramic tile, grey walls, ceramic floors, a drop-in sink, marble benchtops, grey floor, a hinged shower door and black benchtops.
Photo of a mid-sized traditional kids bathroom in London with shaker cabinets, grey cabinets, a drop-in tub, a shower/bathtub combo, a two-piece toilet, gray tile, ceramic tile, grey walls, ceramic floors, a drop-in sink, marble benchtops, grey floor, a hinged shower door and black benchtops.
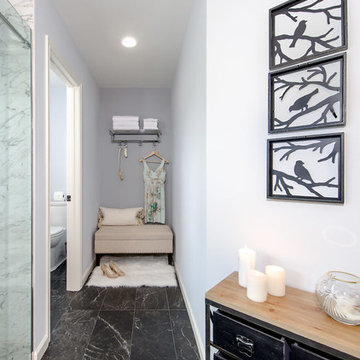
Photo of a large contemporary master wet room bathroom in Seattle with recessed-panel cabinets, dark wood cabinets, an alcove tub, grey walls, marble floors, an undermount sink, engineered quartz benchtops, black floor, a sliding shower screen and white benchtops.
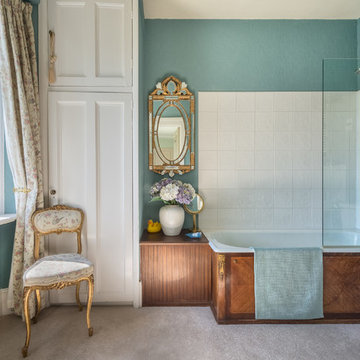
En-Suite bathroom to Guest Bedroom in a fully renovated Lodge House in the Strawberry Hill Gothic Style. c1883 Warfleet Creek, Dartmouth, South Devon. Colin Cadle Photography, Photo Styling by Jan Cadle
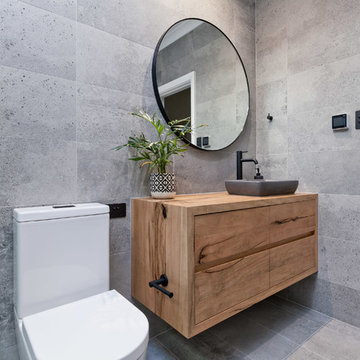
Large modern bathroom in Perth with flat-panel cabinets, an open shower, a two-piece toilet, gray tile, porcelain tile, grey walls, porcelain floors, a vessel sink, wood benchtops, grey floor and an open shower.
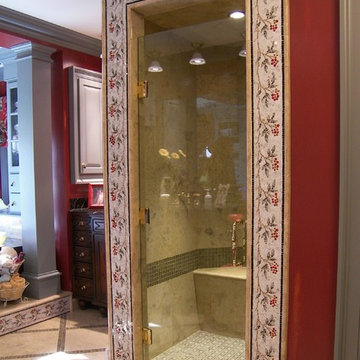
Rebecca Hardenburger
This is an example of a large traditional master bathroom in Wichita with furniture-like cabinets, dark wood cabinets, a drop-in tub, red walls, marble floors, an alcove shower, a two-piece toilet, mosaic tile, an undermount sink and tile benchtops.
This is an example of a large traditional master bathroom in Wichita with furniture-like cabinets, dark wood cabinets, a drop-in tub, red walls, marble floors, an alcove shower, a two-piece toilet, mosaic tile, an undermount sink and tile benchtops.
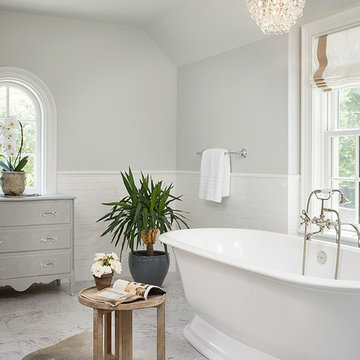
Ashley Avila
Large traditional master bathroom in Grand Rapids with furniture-like cabinets, medium wood cabinets, a freestanding tub, an alcove shower, a two-piece toilet, white tile, subway tile, grey walls, marble floors, an undermount sink, marble benchtops and a hinged shower door.
Large traditional master bathroom in Grand Rapids with furniture-like cabinets, medium wood cabinets, a freestanding tub, an alcove shower, a two-piece toilet, white tile, subway tile, grey walls, marble floors, an undermount sink, marble benchtops and a hinged shower door.
All Showers Bathroom Design Ideas
7
